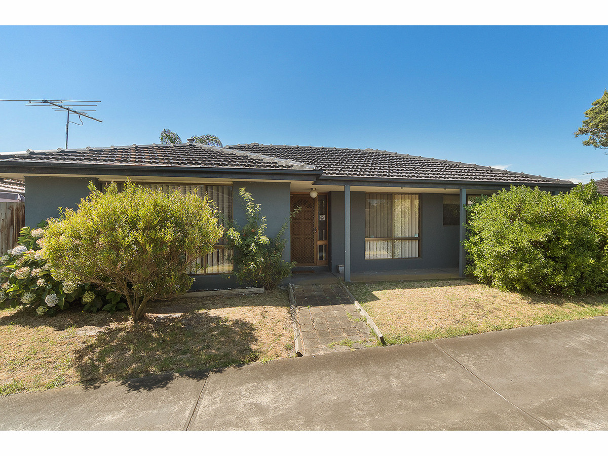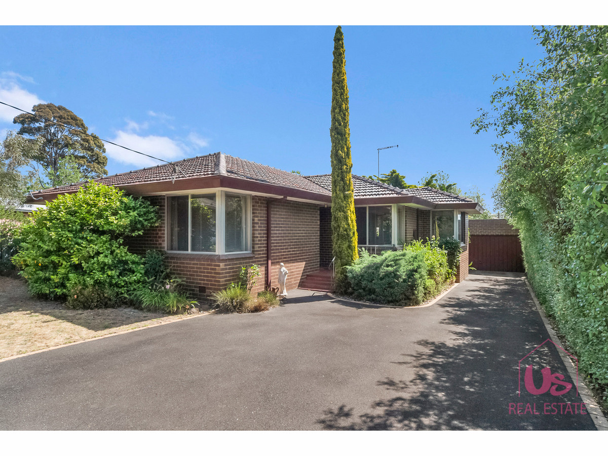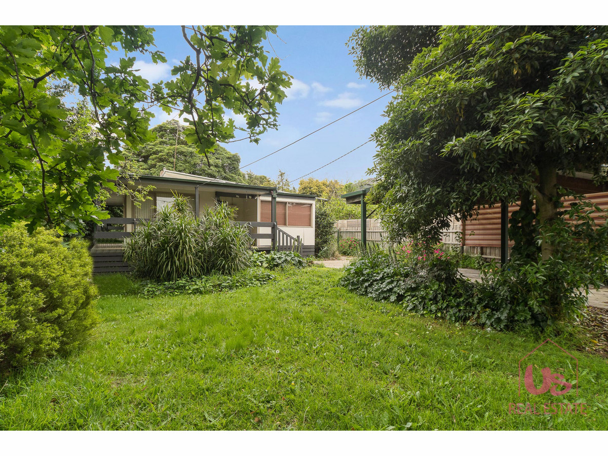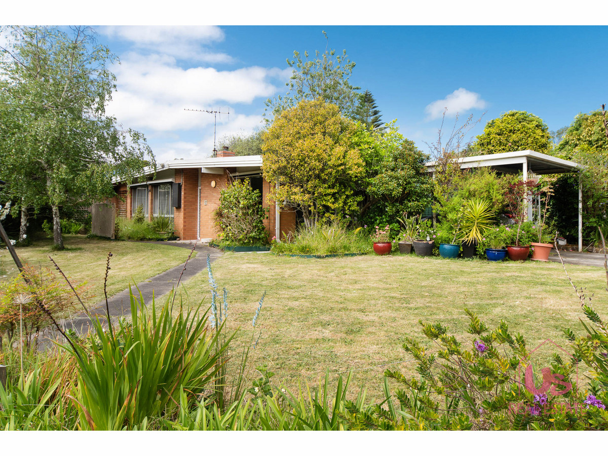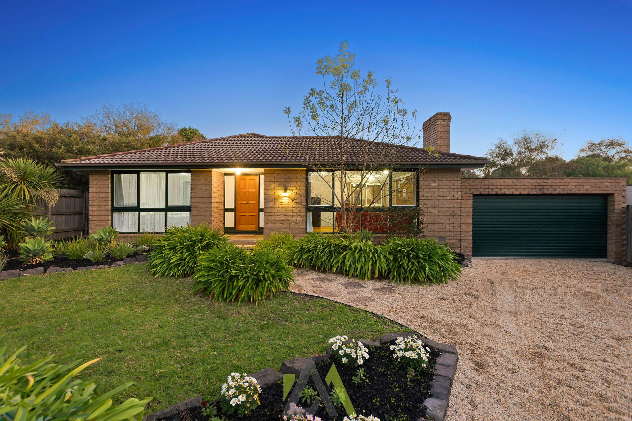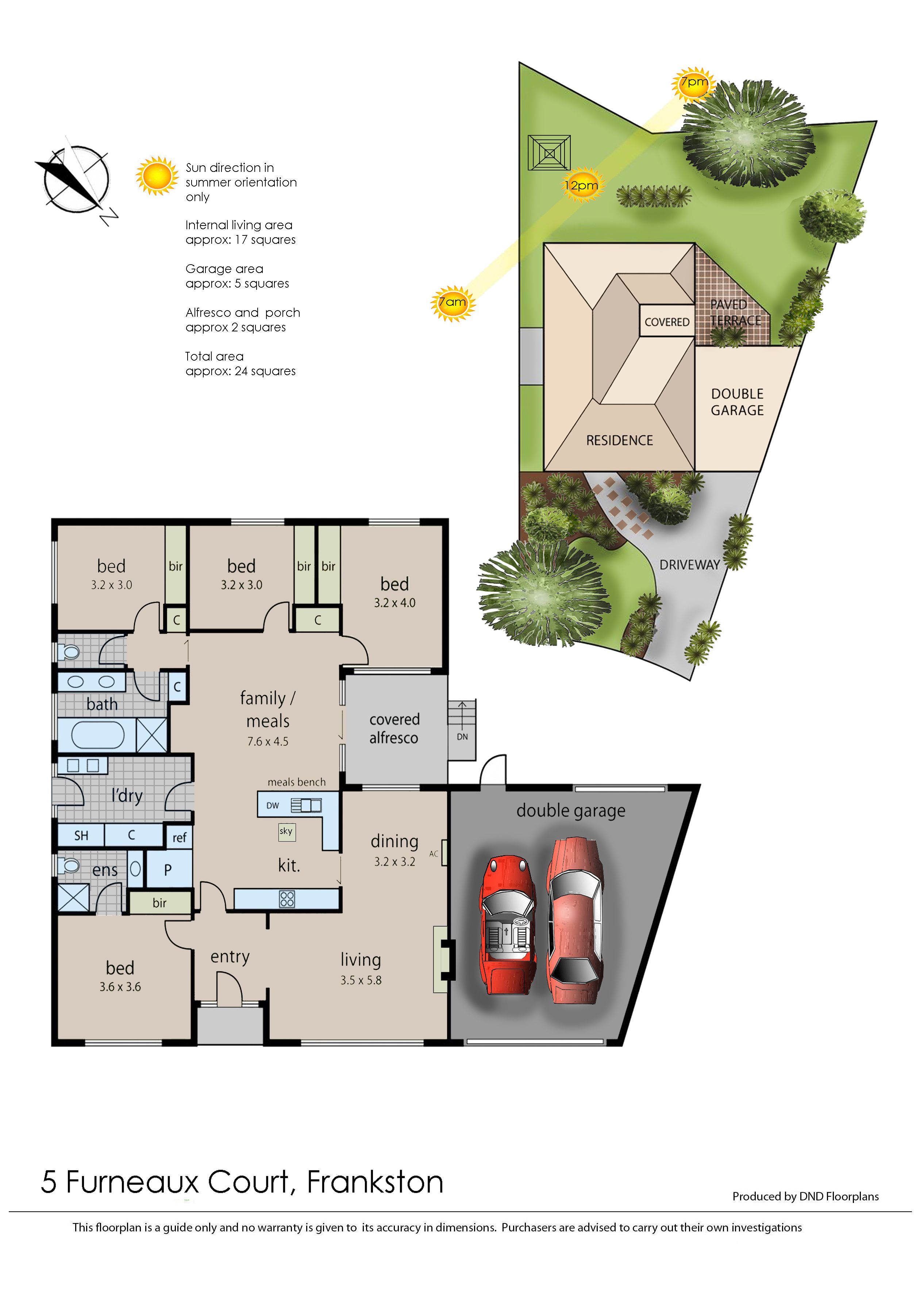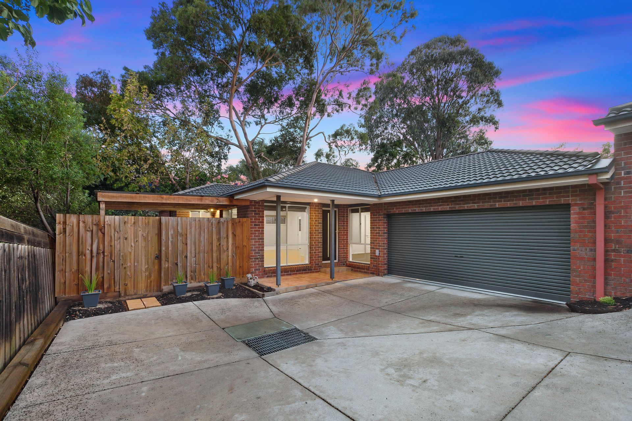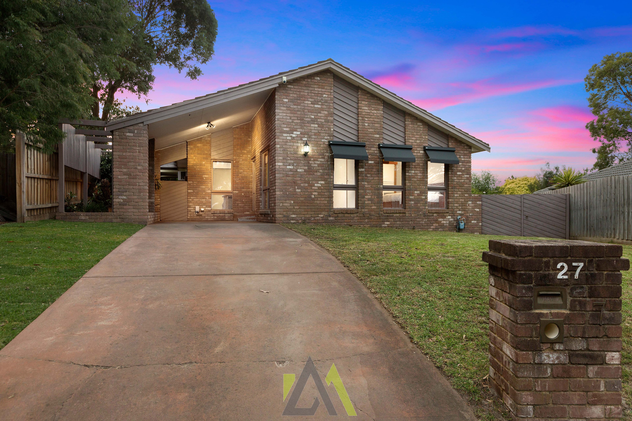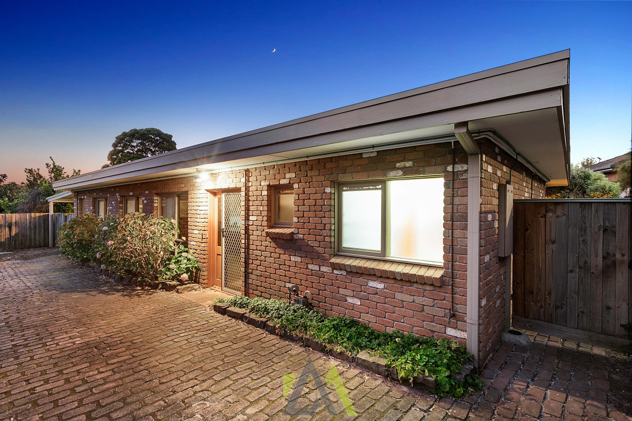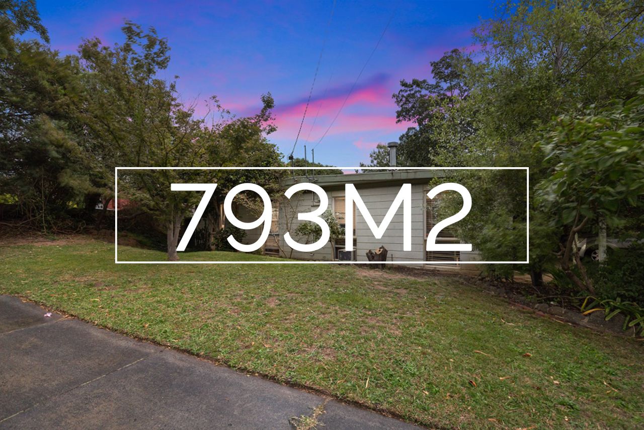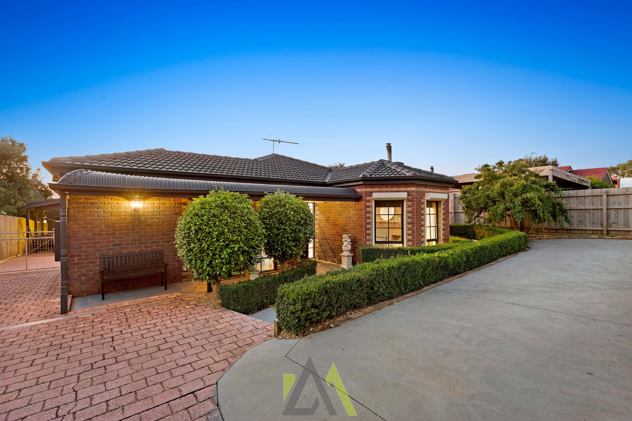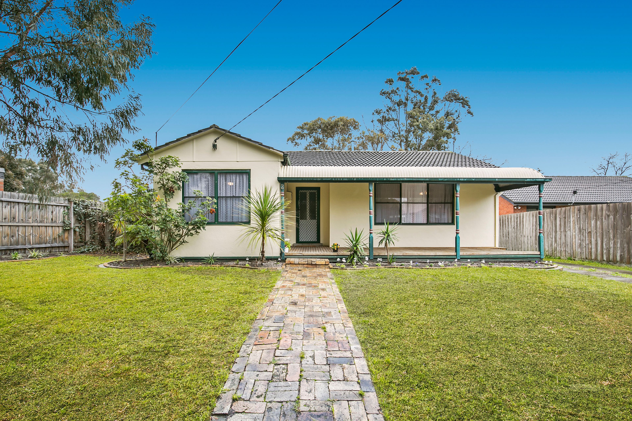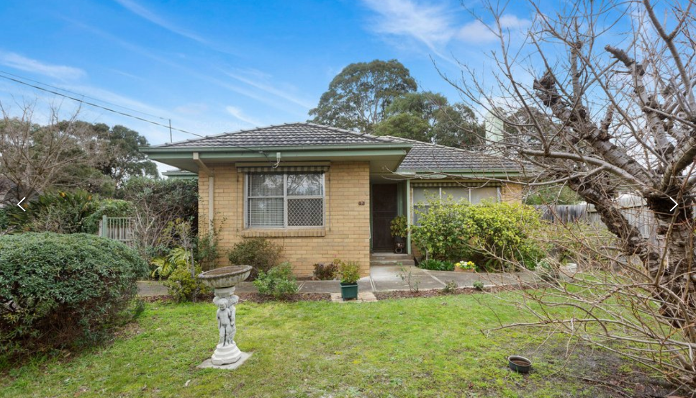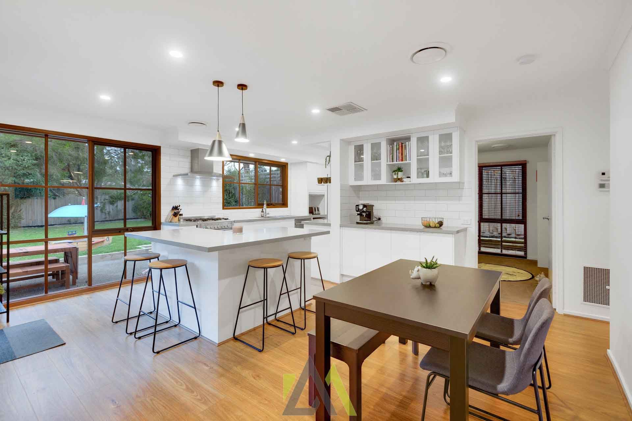For more details and viewing please call Ash Marton Realty on Display phone number
5 Furneaux Court, Frankston is idyllically positioned on a generous, flat allotment of 682m2 (approx.) within the highly coveted Lakewood Estate.
This versatile home, positioned in a quiet court location, delivers on an alluring family oriented lifestyle of quality, security and comfort.
Your street and the surrounding area is renowned for being a secure, family orientated and highly sought after location. The astute purchaser will benefit from residing near to a multitude of local parks and recreation facilities, within walking distance of public transport infrastructure, local primary school as well as near to the developing Frankston CBD and Mount Erin Secondary College.
An inspection will leave you impressed with:
– A functional country inspired kitchen is the hub of the home, offering ample cupboard space, central benchtop, four burner gas cooktop, electric oven and overlooks an informal living zone with further access to a covered outdoor area.
– A light filled formal living zone is ideally positioned at the front of the residence, showcasing hardwood floor, brick fireplace and flows seamlessly to a family dining zone.
– A spacious secondary living zone soaked in natural light, flows from the kitchen and supports functional family living
– The master bedroom is positioned towards the front of the home, away from the remaining bedrooms and offers privacy with ensuite and built in robes
– Three further bedrooms are positioned towards the rear of the home showcasing built in wardrobes and are serviced by a central bathroom.
– A modern central bathroom includes separate spa bath, shower and large vanity.
– An excellent rear yard is bordered by established gardens and creates a private and peaceful setting.
– Large separate laundry
– Double garage
Additional features include: Light filled orientation, ducted heating, split system, peaceful court location, brick construction, functional layout, low maintenance allotment, ideal location and proximal to an explosively developing Frankston CBD!
Frankston City is one of Melbourne’s fastest growing and most desirable locations for many reasons. An affluent demographic of prospective purchasers are seeing enormous value in the lifestyle elements this great city offers!
This is a great opportunity to enjoy Frankston’s:
– Award Winning Beach
– World Class Sporting and Recreational Amenities
– Multitude of Restaurants, Cafes Entertainment Options
– Ever Expanding Collection of Shopping Outlets
– Proximity to Melbourne as well as the Mornington Peninsula
If you’re looking for property that satisfies every criteria of an awesome home as well as a great investment, then look no further!
If you have any enquiries please contact Ash Marton Realty direct on Display phone number

