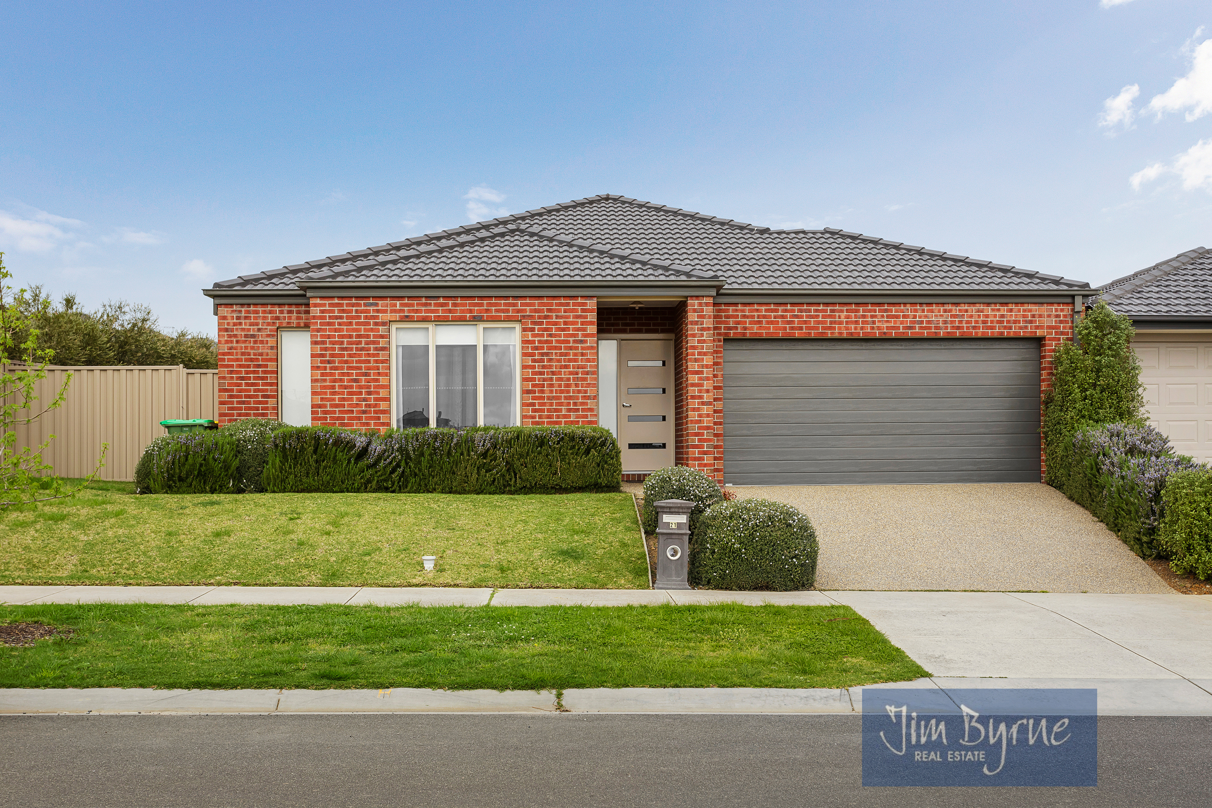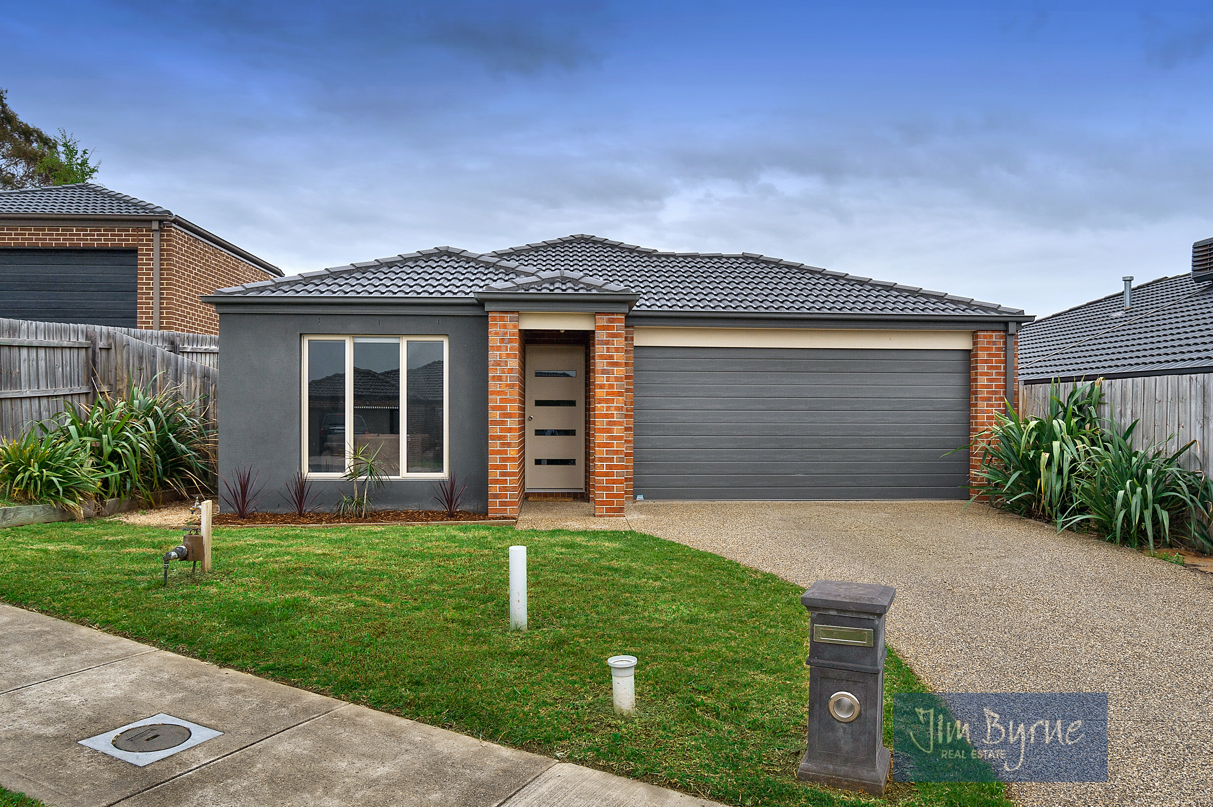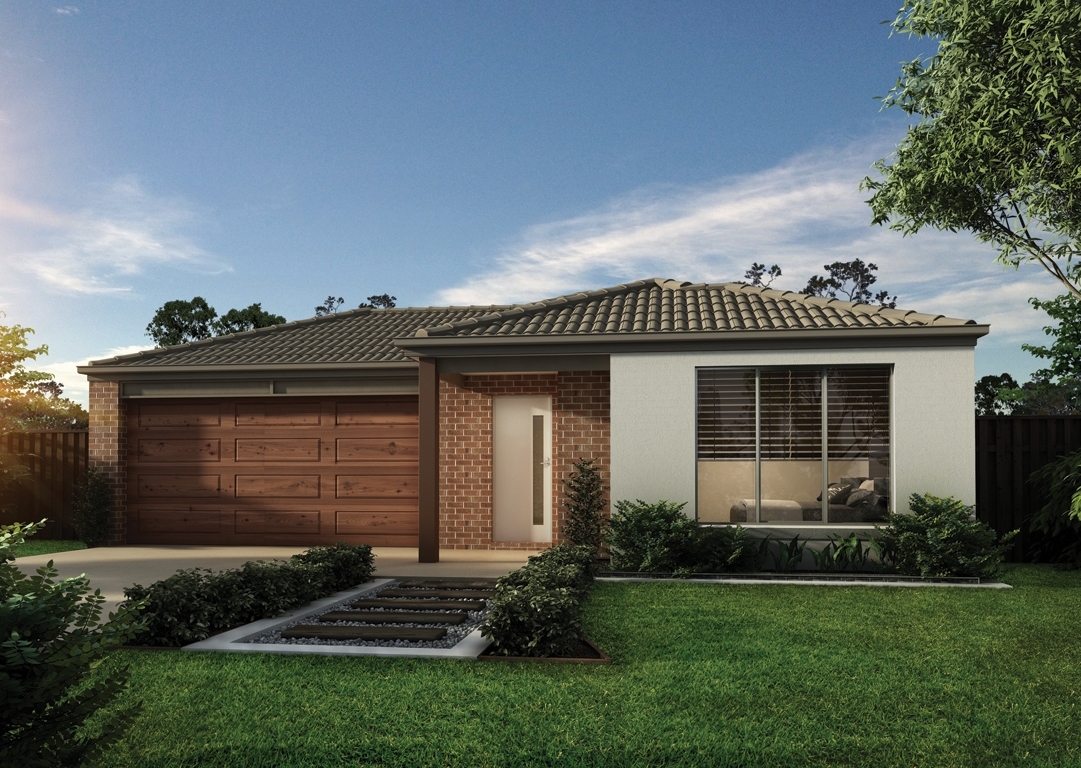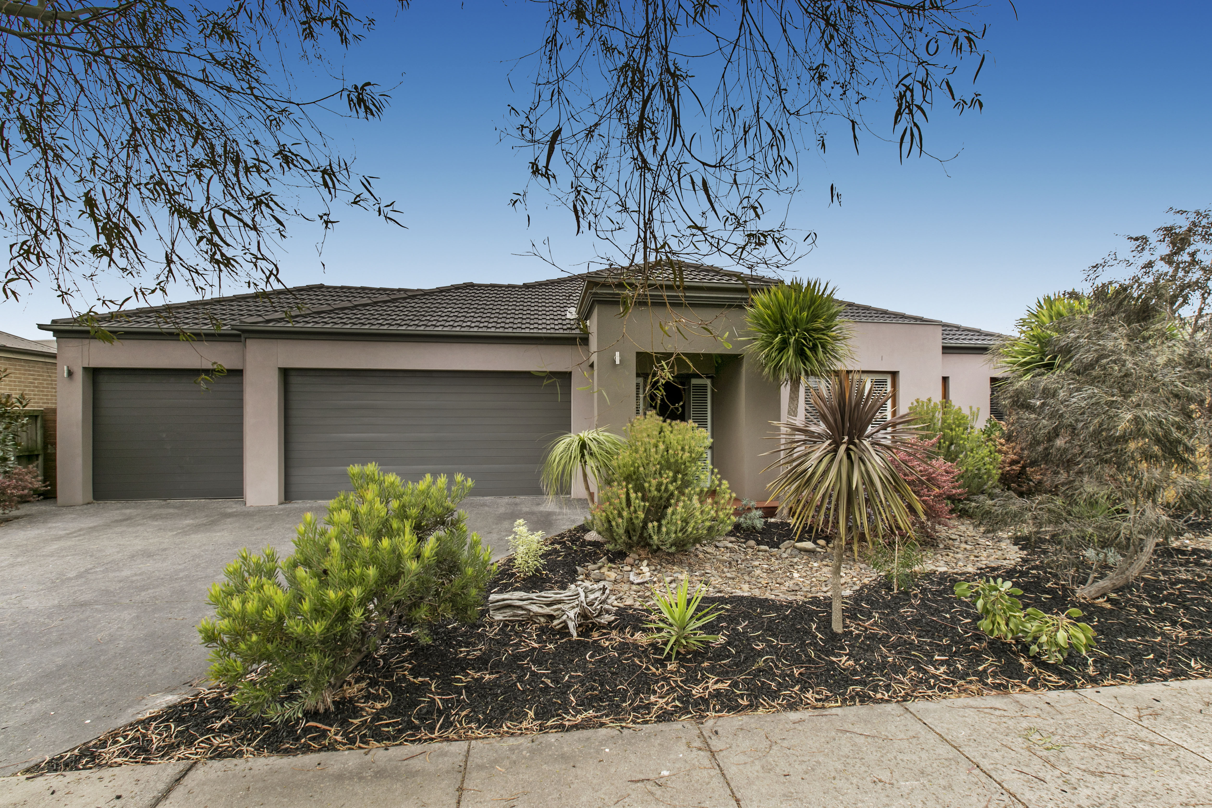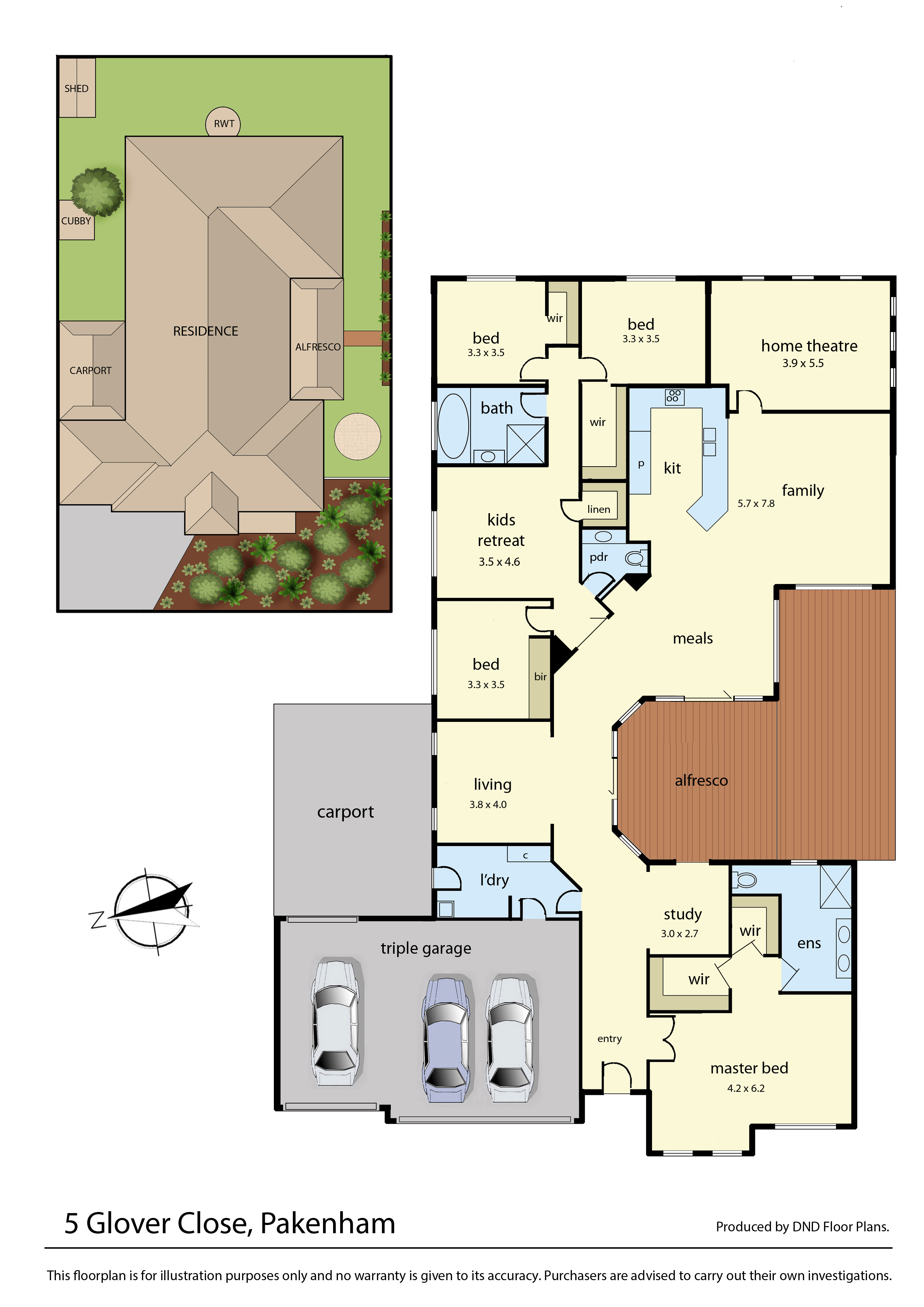For more details and viewing please call Jim Byrne Real Estate on Display phone number
Many of us dream about owning the ultimate family home, dream no more...
The current owners of this stunning Porter Davis built home have created nothing short of a masterpiece both indoors and out. Expertly balancing warmth and sophistication, a great deal of pride has gone into this one-owner family home providing the next lucky owner to walk in and simply enjoy.
A grand entrance with it’s high coffered ceiling, square set feature columms and timber flooring will intrigue as it leads past the study and cosy sitting room to the open plan kitchen/meals and family zone - the magnificent heart of the home. All this is in full view of the remarkable grand alfresco, capturing the leafy outdoors drawing you to admire the standouts of this home.
The dazzling kitchen is an entertainer’s delight and needs to be seen in person to truly appreciate the size, practicality and flair. From the long counter tops and breakfast bar to the double pantries, stylish glass splashbacks, double brand new ovens plus brand new dishwasher, this kitchen will definitely entice you to put on your apron! Also offering stainless steel appliances, large fridge space and an abundance of storage options that will perfectly suit the budding chef of the family.
The master suite boasts a beautiful parents retreat for optimum peace and serenity with plantation shutters, his and hers spacious Walk in Robes, full ensuite with twin vanities and oversized shower. The remaining 3 bedrooms are generous in size and located in a separate wing of the home with large Walk in Robes offered to both bedroom 3 & 4.
Living zones are cleverly designed to please the entire family. The purpose built theatre room is set at the rear of the home allowing unlimited movies nights for all to enjoy featuring tiered seating, sound proofing and surround sound.
Another separate rumpus is massive in size and is the ideal space for a games room/teenagers retreat or other multi purpose options suitable for the growing family.
Venturing outside, the expansive private decked alfresco is sheer paradise, such a wonderful space bringing countless hours of entertaining and where memories are created. Boasting an outdoor Bar and BBQ area, plus outdoor blinds will provide extra shelter from the elements. Pure bliss!
The features of this home are extensive and include :-
High ceilings
Top quality window furnishings with select privacy blinds
LED lights throughout
Warm & modern neutral tones
3 phase power
Ducted refrigerated air conditioning & ducted heating
Powder room
Security doors
Triple garage with laundry mud room access
Higher than standard rear roller door for backyard access
Carport for storage of trailers, boats, campervans
Circular paved outdoor fire-pit area
Water tank
Cubby
Grassed yard space
Garden shed
45 sq home & 901m2 land (approx)
This is a home and location you can expect to fall in love with instantly, exceeding your needs with the privilege of several closeby parks, the outdoor gym with walking tracks, local primary school, The Heritage Shopping precinct, close proximity to the Monash freeway and public transport options.
Make this enviable dream address yours, see you at the Open Home!
If you have any enquiries please contact Jim Byrne Real Estate direct on Display phone number

