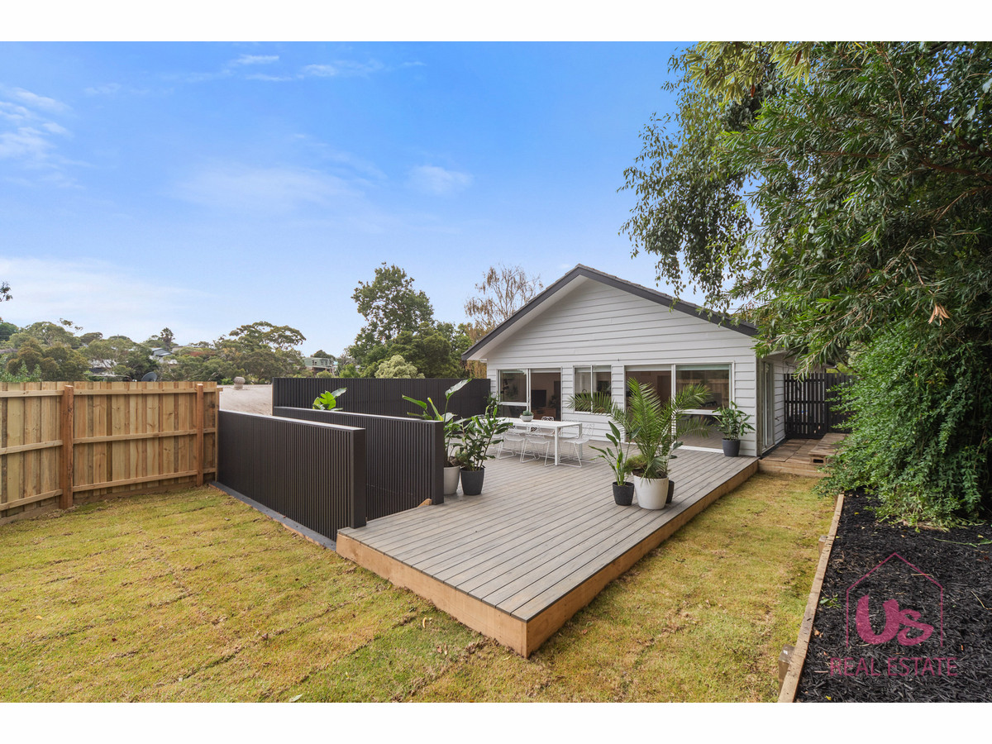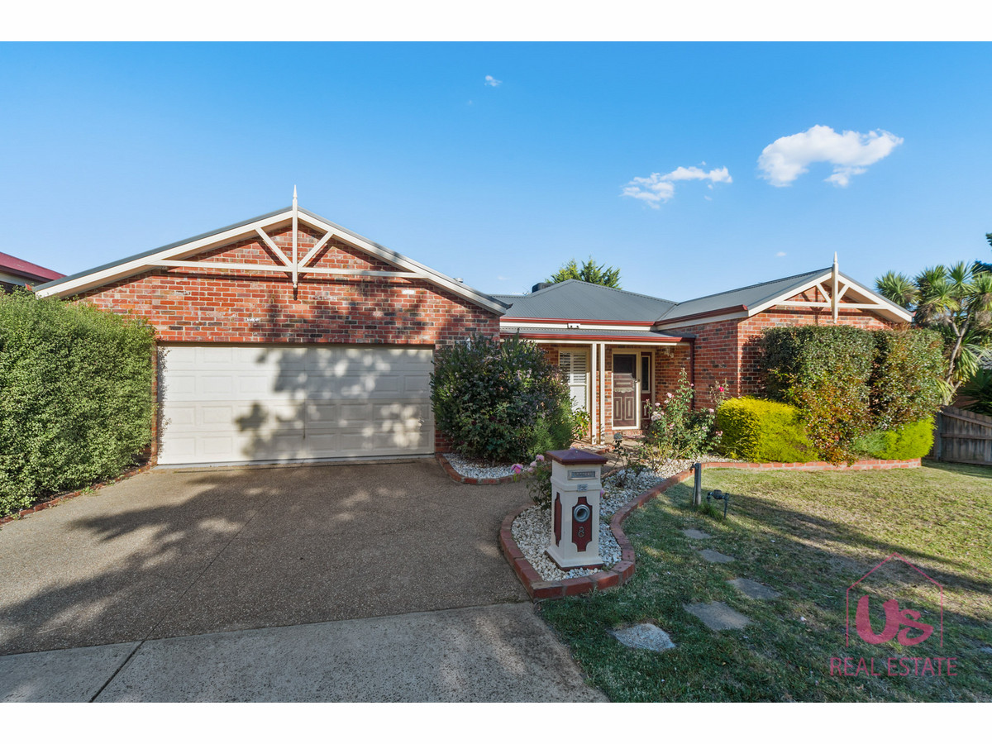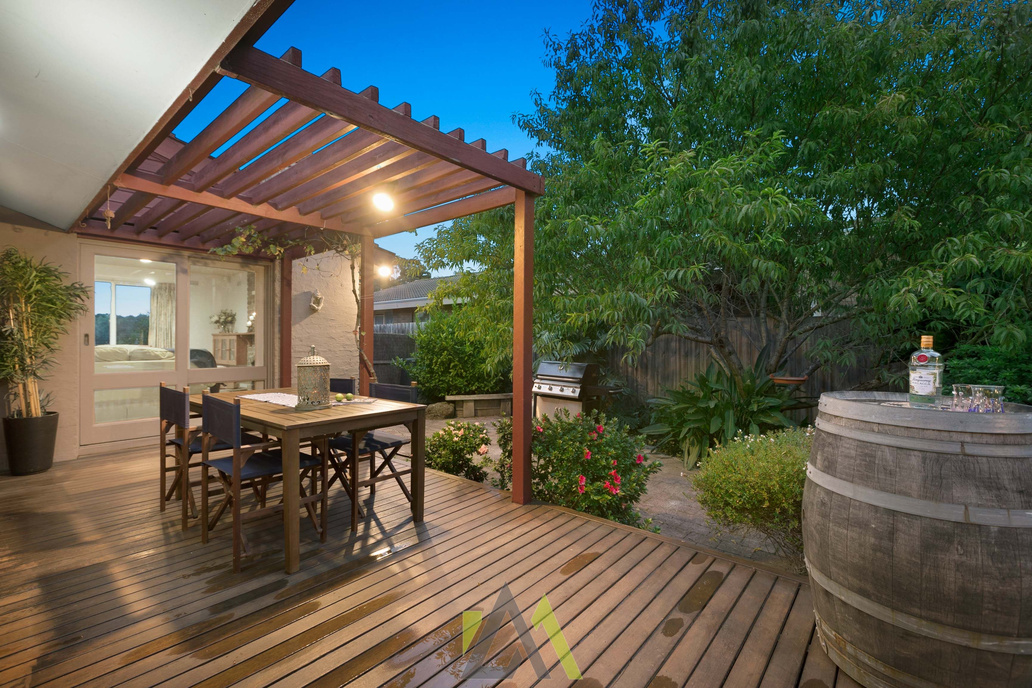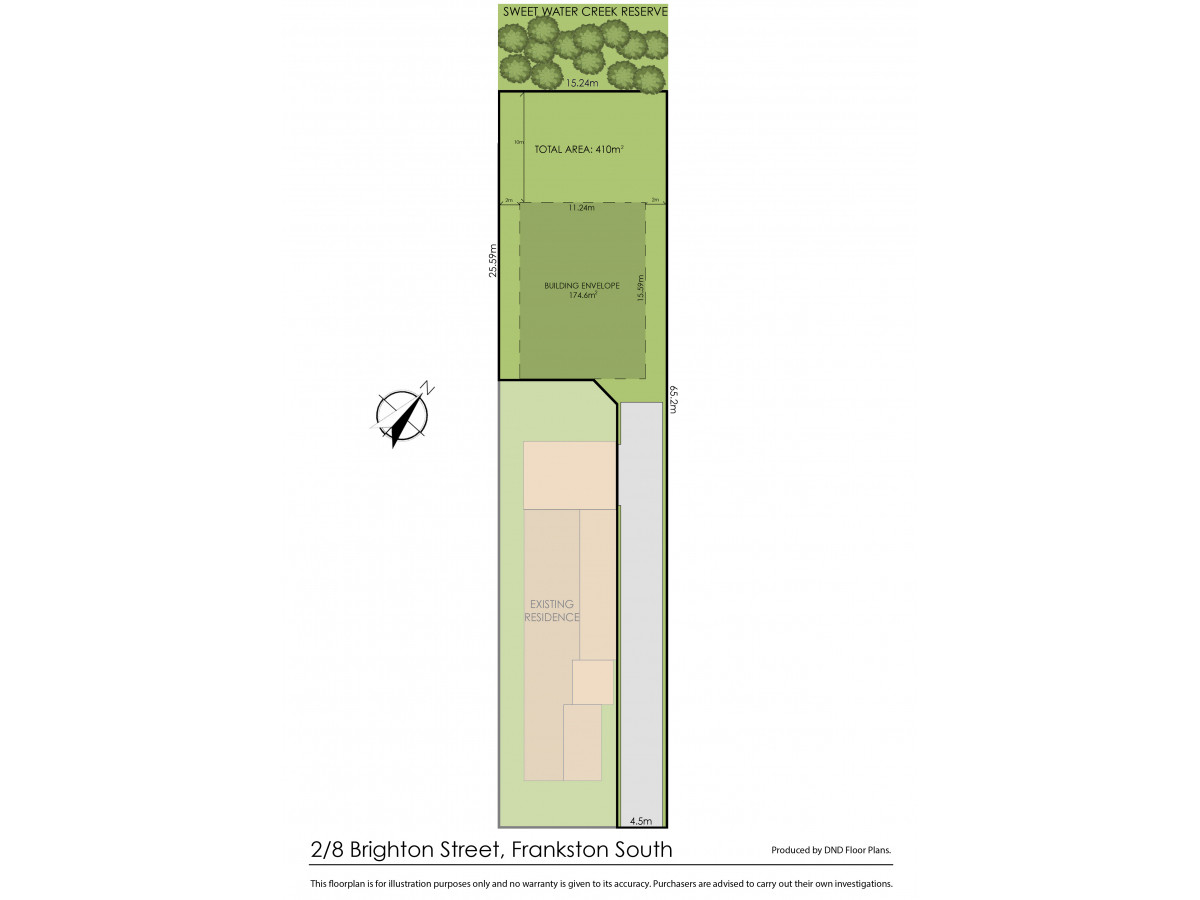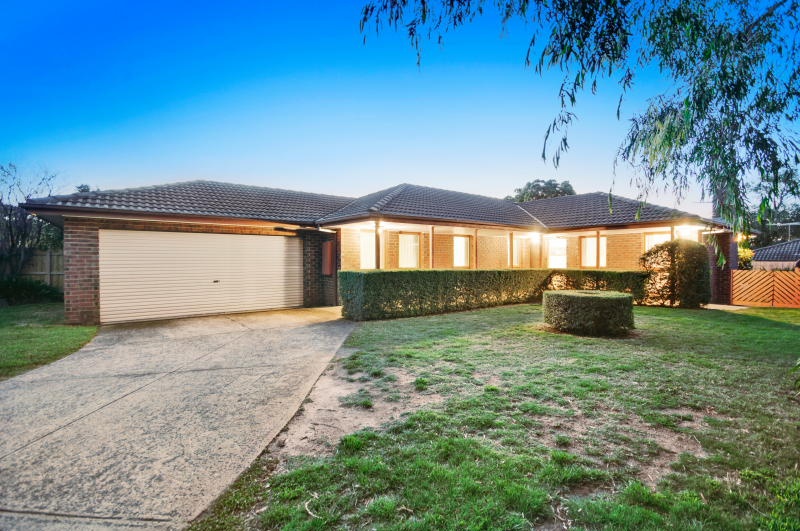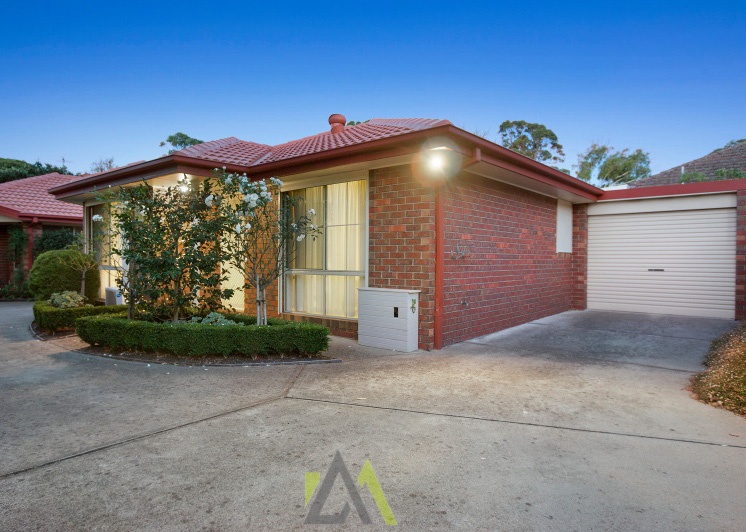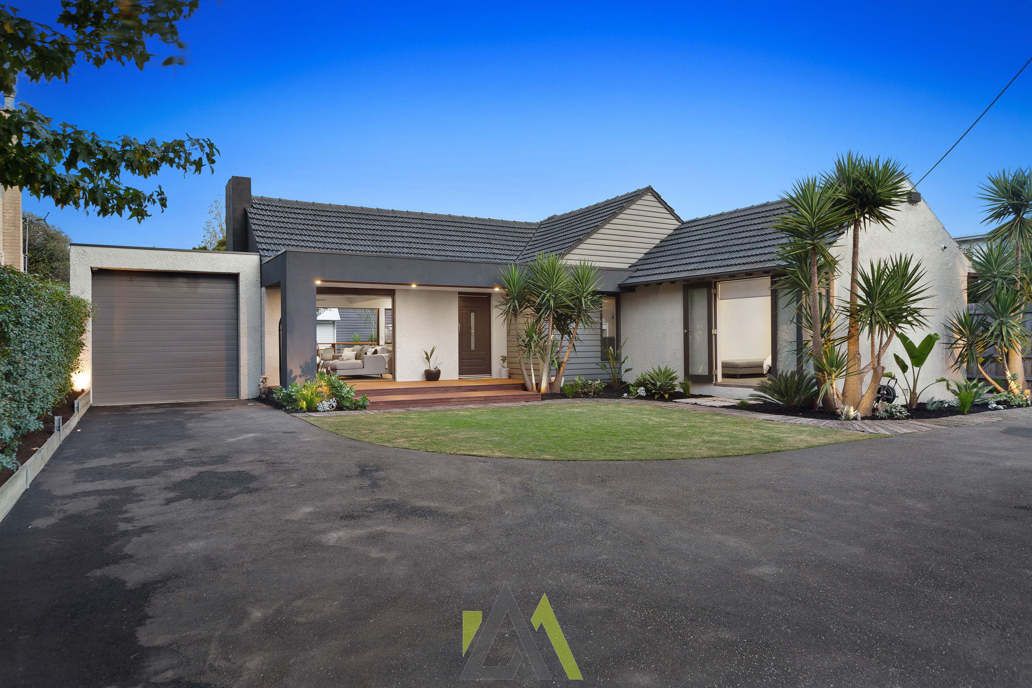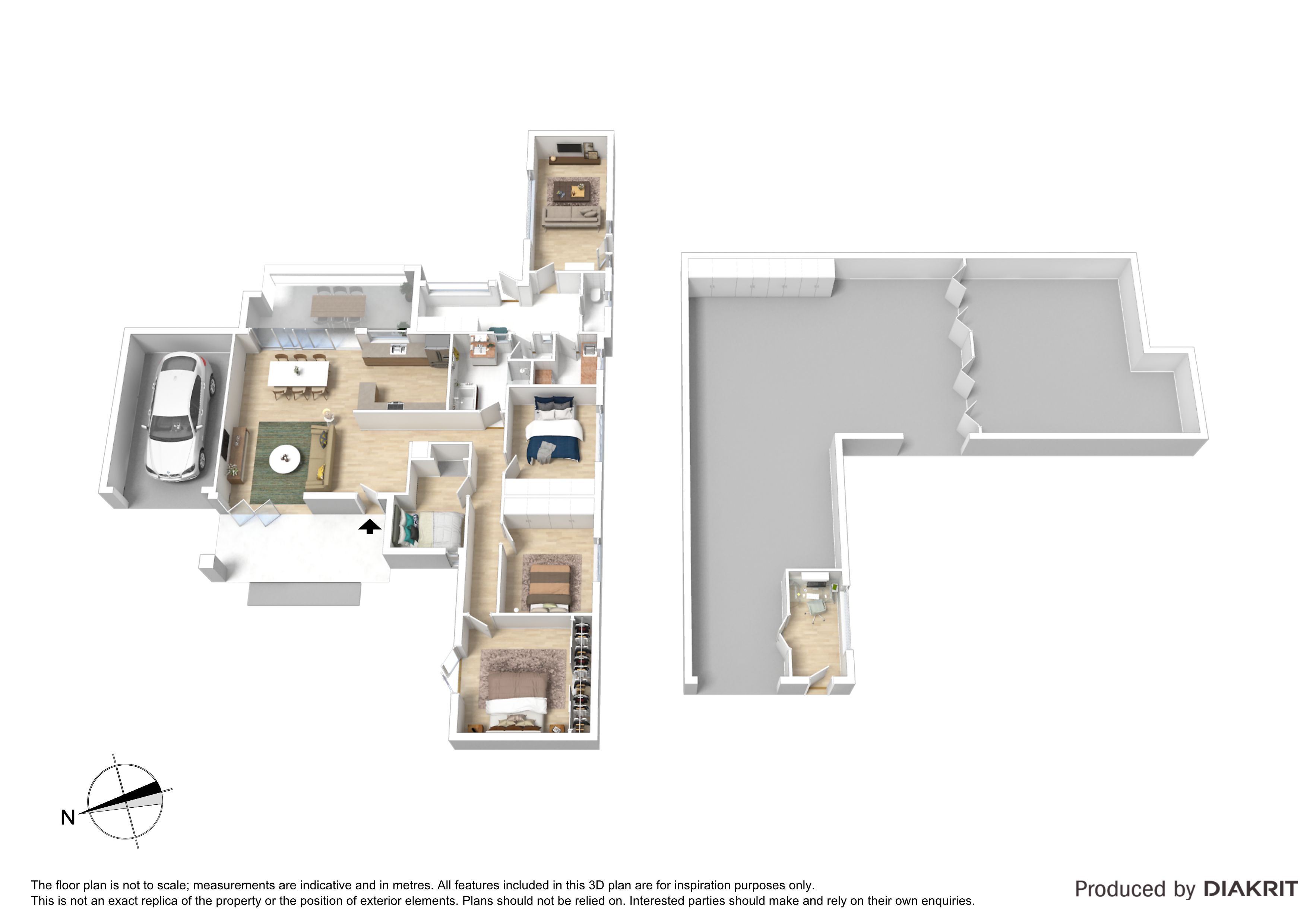For more details and viewing please call Ash Marton Realty on Display phone number
More than a home, this beautifully renovated 4-bedroom home creates the ultimate lifestyle for those seeking the perfect work-life balance. Perched upon Olivers Hill on sought-after Cliff Road, this beautifully reimagined c1949 home on 1,000sqm (approx) welcomes modern living with a surprising twist; ideal for those seeking a refuge in which to work from home.
Superbly accentuated by engineered timber floors, high-end finishes and a flawlessly designed floor plan, this heartwarming sensation provides the best of indoor/outdoor living for the entire family to enjoy. Natural light highlights the harmonious flow through the expansive open plan living and dining zone and out to a covered alfresco area, where full-length bi-fold doors open entirely for comprehensive indoor/outdoor entertaining. The sensational stone kitchen with stainless steel appliances and soft-close cabinetry overlooks the low-maintenance landscaped garden where the kids will play; with the added advantage of a fully-fitted studio/home office and spectacular workshop to the rear. The garage accommodates space for 8+vehicles, with 3mx3m high-clearance doors, perfect for those seeking a factory set-up. Alternatively, the studio is ideal for home businesses such as a treatment room or salon, with private external access for guests.
Back inside, the stylish family bathroom complements four bedrooms, with features including ducted gas heating, video intercom with security to secure external access, electric gated entry and off-street parking for 6+ vehicles out front. Get ready to fall in love with the fabulous family lifestyle on offer, with an excellent work-from-home base ready to go! Positioned in a coveted pocket with Frankston High School Zoning, only a few minutes walk to the beach and walking trails, bus services and an array of restaurants, cafes and shops in Frankston CBD.
If you have any enquiries please contact Ash Marton Realty direct on Display phone number

