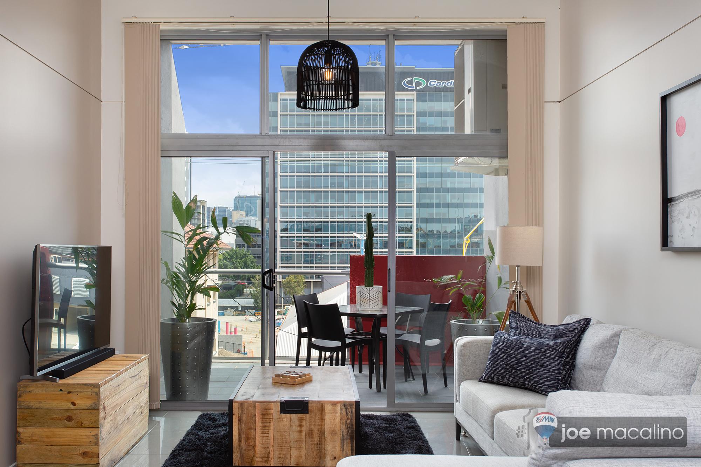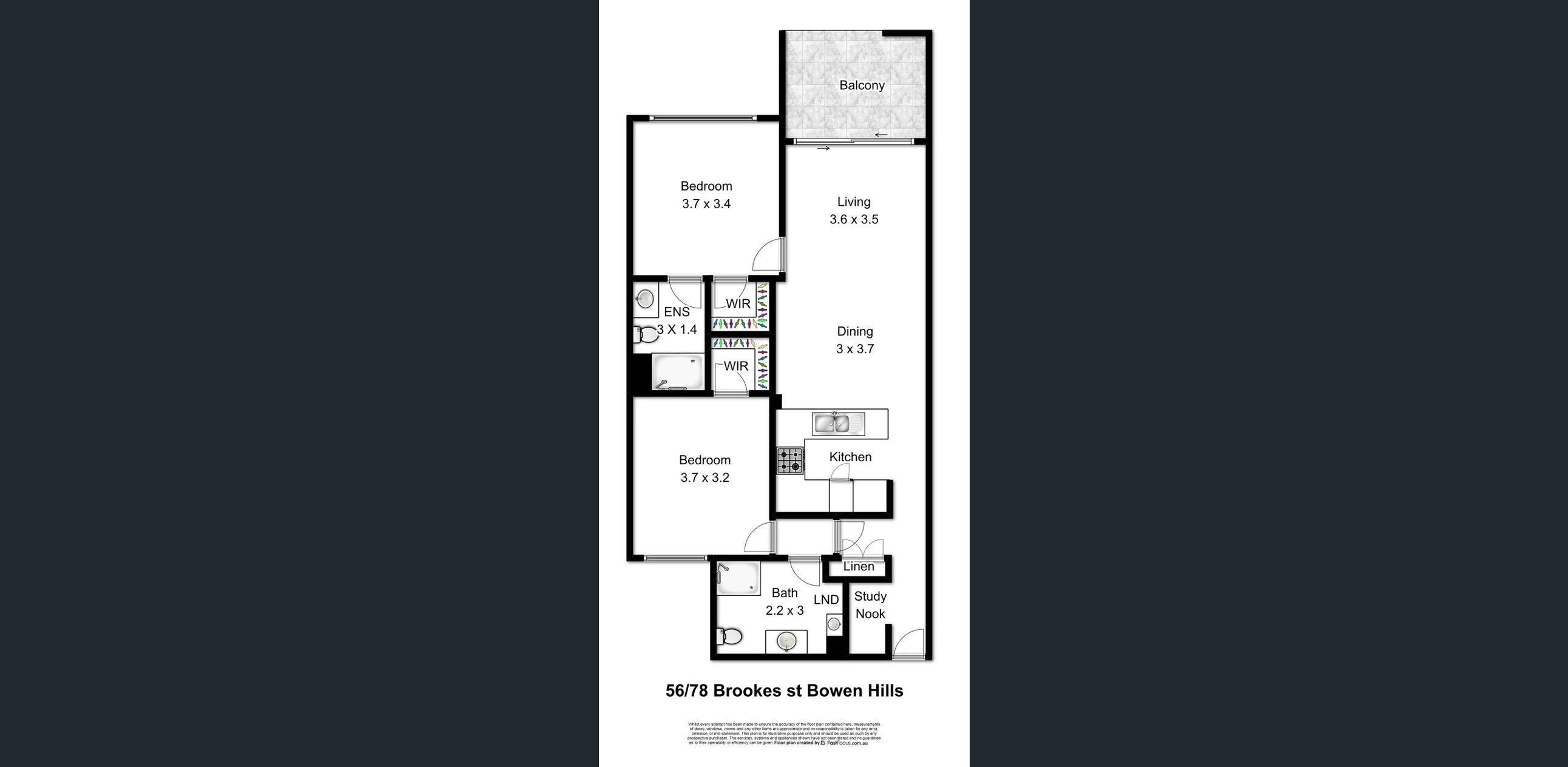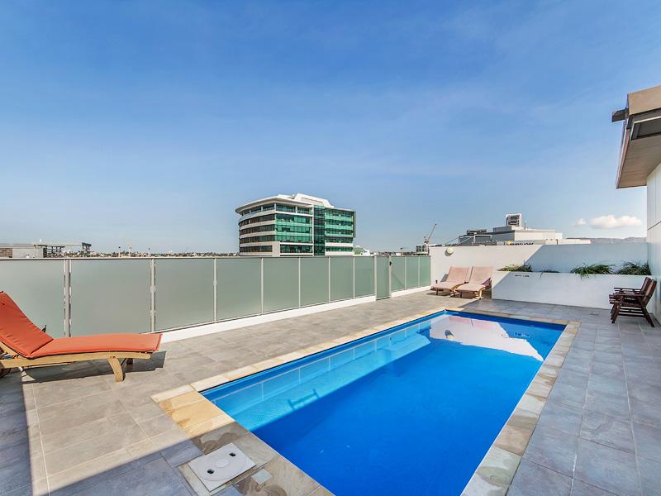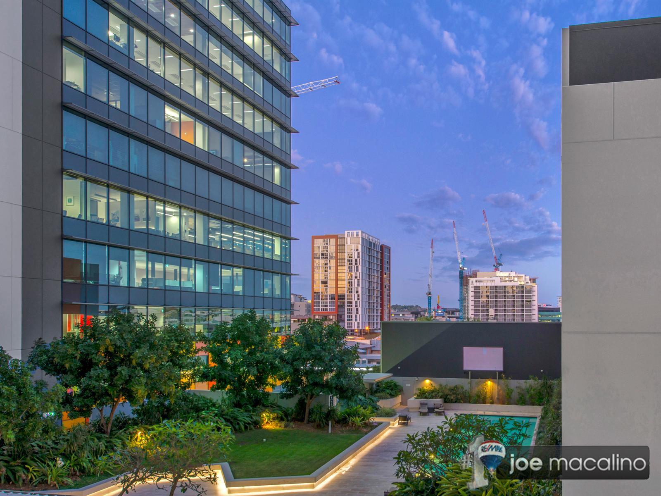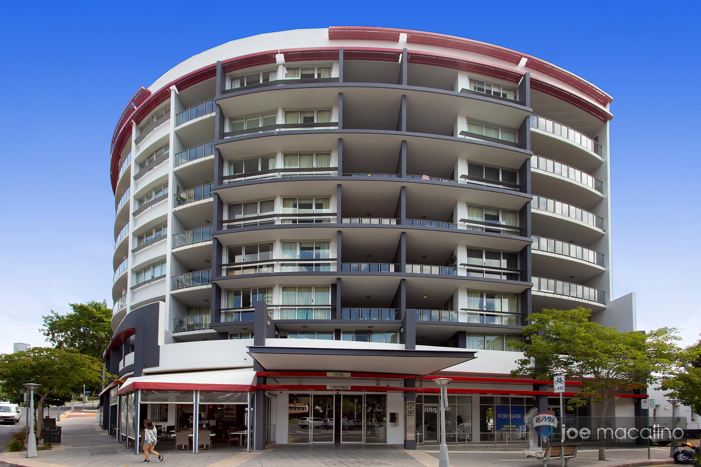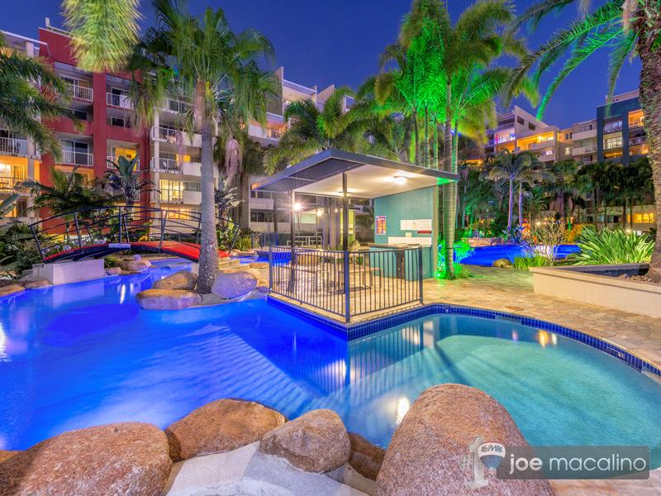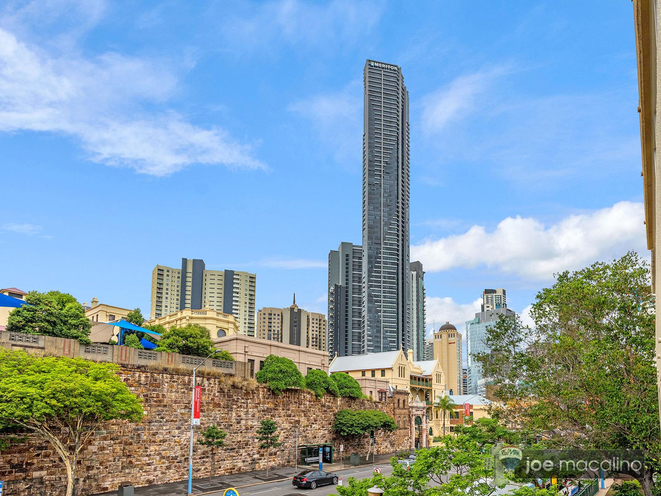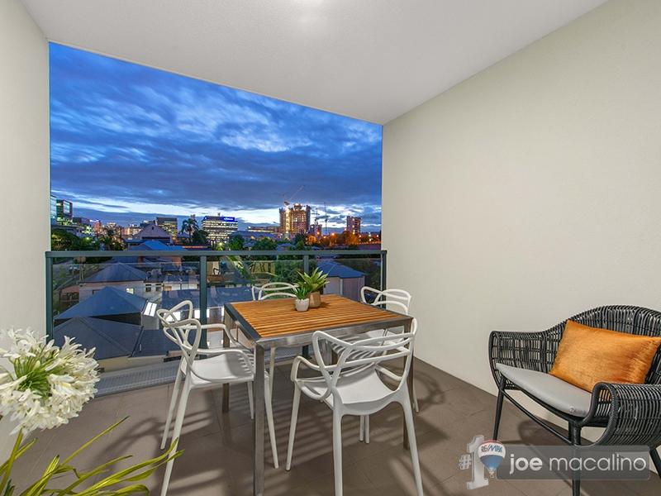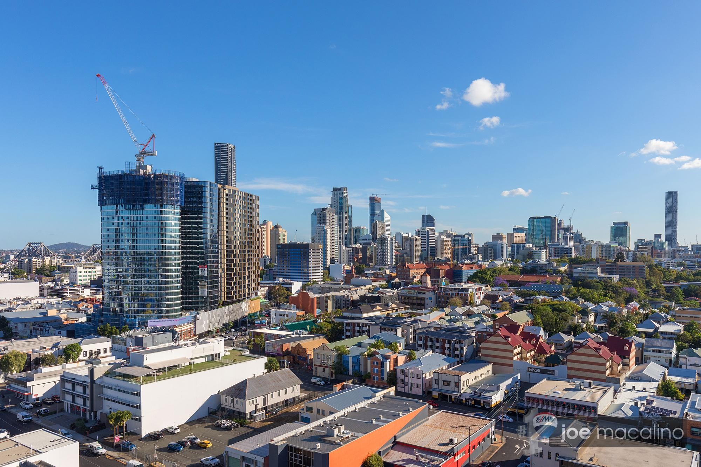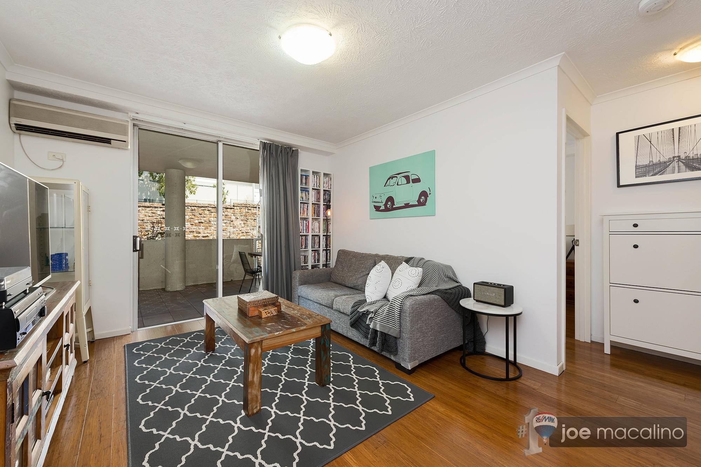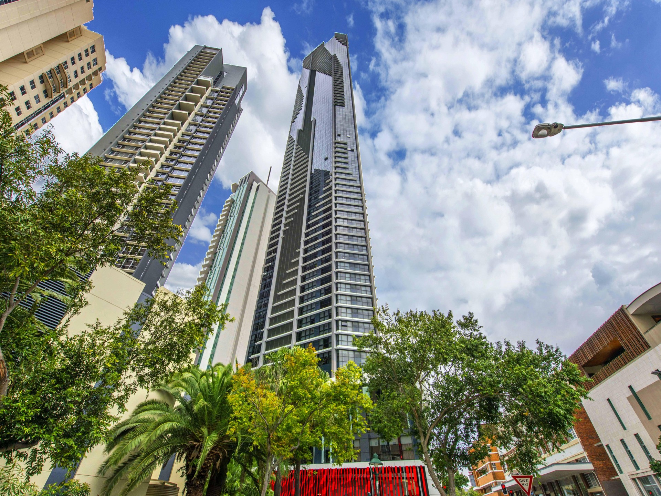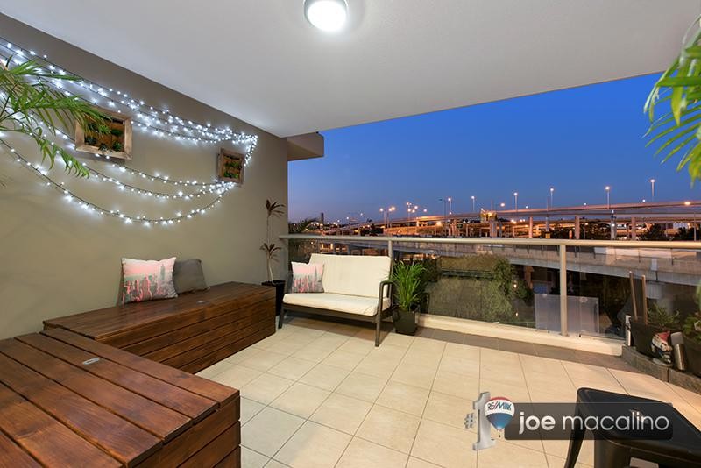For more details and viewing please call J.F. & J.J. Macalino on Display phone number
Set in a boutique complex in sought-after Bowen Hills. This top floor apartment offers exceptional value with an unbeatable 97 Sqm of stylishly living space. The trendy King Street district, Emporium, James Street and live arts scene are within a short walking distance. This high growth area offers a fantastic choice for investors that show more will see high rental returns well into the further. Alternatively, it presents an opportunity for first-time buyers to secure a new home at an exceptional value.
- Top floor, modern 10ft high ceilings
- New carpets & freshly repainted
- New designer lighting throughout living areas
- Study nook ducted reverse air conditioning.
- Combined living/dining extending to a good sized balcony
- Secure elevated position capturing private urban outlook
- Secure undercover car space with storage, level lift access & intercom
- Open plan kitchen with quality appliances & dish drawer
- Both bedrooms with walk-in robes, master with ensuite
- Main bathroom also with laundry facilities
- Fully equipped gymnasium, resort style pool & BBQ facilities
- Under 3km to CBD & short walk to Royal Brisbane Hospital
- Also close to train station, buses & all major arterial roads
Notable Features
The Property: Skyline Court
Built Date:2006
Total Units:60
Floors: 4 Levels
Facilities: Pool, Gym and BBQ
Internal: 90m2 External: 7m2 Total: 97m2
Body Corporate: $1,249 p.q. (approx.)
Council Rates: $393.95
Urban Utilities: $306.45 p.q. (approx.)
Car Park #56
Storage: #56
View: www.joemacalino.com.au/1695
Occupants of this well-maintained complex are well catered for with a tropical pool, well equipped gym, secure car accommodation and secure entry. Offering a fantastic lifestyle choice for those that want to be in the centre of it all, this apartment is close to all amenities. Public transport is at your door as is the eclectic blend of Fortitude Valley shopping, dining and entertainment. The CBD is just moments away, ensuring quick and easy access to anything you could possibly need.
A trusted name for many years, The Joe Macalino Team specializes in the 4006/4000 Brisbane City Postcode areas, having helped countless buyers and sellers achieve their lifestyle and investment goals. Joe looks forward to meeting you soon to cater for all your real-estate needs.
Disclaimer: RE/MAX has been furnished with the above information, however, the Office and the Agent provides no guarantees, undertakings or warnings concerning the accuracy, completeness or up-to-date nature of the information provided by the Vendor or other Persons. All interested parties are responsible for their own independent inquiries in order to determine whether or not this information is in fact accurate.
If you have any enquiries please contact J.F. & J.J. Macalino direct on Display phone number


