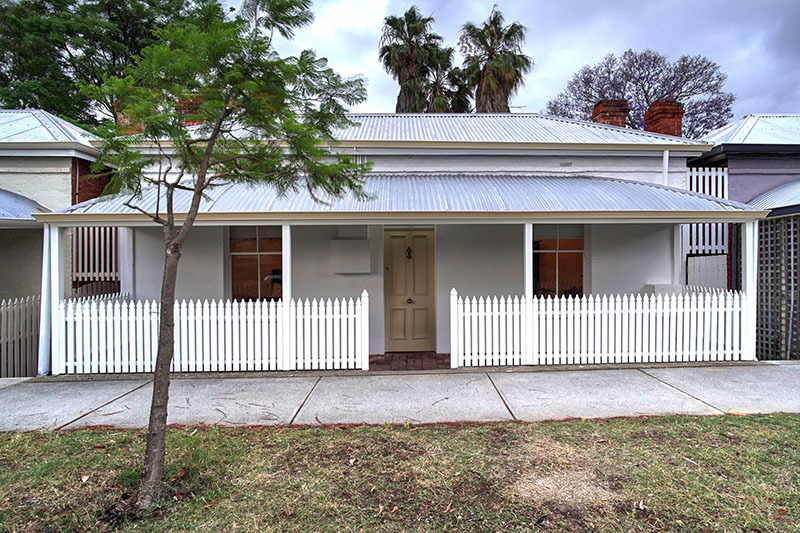For more details and viewing please call Beaufort Realty on Display phone number
Open Sat 12/12 11-11.45AM
This absolutely gorgeous green-titled brick and iron character home began life as accommodation for members of the local police force when the area was known as "Highgate Hill". Built around 1906. The current owners have retained and beautifully restored all the character features, and yet created a home which works perfectly for a modern lifestyle. This is a quality renovation, approached with care and a great sense of style.
From the original faA§ade incorporating a sweet verandah and appealing picket fence to the private north-facing rear garden what lies between is something very special. High ceilings, original timber floors, open fireplaces and lead-light windows combine with a stunning designer Smeg 5-burner stove, Miele dishwasher, high end Fujitsu inverter air-conditioning, European belfast sinks and commercial tapware.
Three large bedrooms and two bathrooms - one en-suite - are a rarity in the inner-city, combined with a formal lounge and spacious kitchen-dining space this home ticks all the boxes. Trending finishes have been applied to the home. The very fashionable concrete look bathrooms have been created using a superb acrylic waterproof render delivering an industrial chic minimalist styling.
The industrial chic styling is maintained in the artisan kitchen which has been fashioned out of an original jarrah workbench from the historic Midland workshops. The blending of steel draw-fronts & handles as a foil to the beautiful timber makes for an authentic, on-trend kitchen/entertaining space. Enhancing this wonderful space is a wall of stunning, restored leadlight windows which flood the kitchen with light, air & views to the rear garden, creating a soft, inviting view. French doors open to a large, appealing timber-lined rear verandah and decking (including a small yoga deck) overlooking a peaceful sunken garden with raised flowerbeds. This completes the picture of your new home.
And youre just a stroll away from enjoying the Beaufort street cafe & shopping strip, Hyde Park and the CBD. Location, style & history!
Features:
* Air-conditioning-3x split systems
* Smeg rangehood and Stove
* 3 original open-fireplaces
* Original timber floors
* 2 WCS
Shire rates: $1305 pa
Water rates: $999 pa
If you have any enquiries please contact Beaufort Realty direct on Display phone number




















