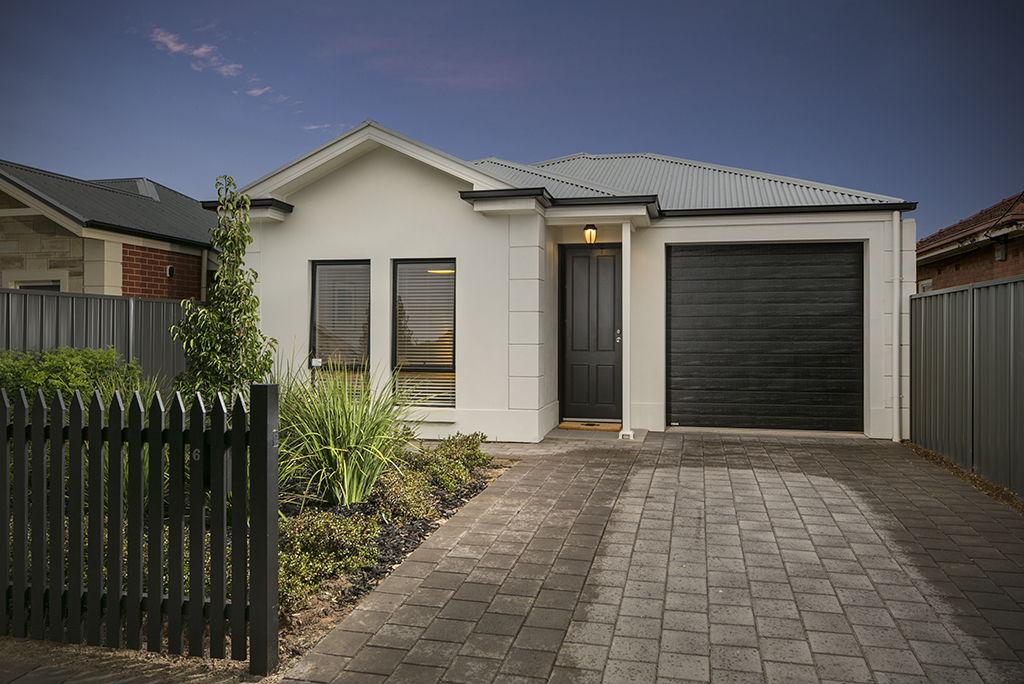For more details and viewing please call Fox Real Estate on Display phone number
Best offers by Tuesday 19th of April @ 5pm (unless sold prior)
You will be surprised by the size of this home with well proportioned rooms, large open plan living, 2.7 metre ceiling height throughout, Alfresco entertaining under the main roof and a low maintenance landscaped yard.
Beautiful streetscape location and really just like a brand new home. It will suit small families, professionals or those wanting an easy living home in such a convenient location.
Neutral décor throughout and comprising of three double bedrooms, the main with a very generous sized walk-in robe, en-suite with a his and hers shower, semi-frameless glass screen, marble bench top and floor to ceiling tiles.
The central point of the home is the second living room which is large and has been well designed with a built-in study/ home office space.
A functional three-way bathroom is well designed for those with children/ grandchildren and has been well fitted with separate bath, frameless shower screen, marble benchtop and floor to ceiling tiles.
Large open plan kitchen with marble benchtops, island bench, tiled splashback, 900mm stainless steel gas stove and electric oven & oodles of storage overlooking the family and dining room with more storage and floating laminate floors.
Outside the home is low maintenance and the garden is fitted with an automatic watering system.
All of this just off Grange Road with public transport, Allenby Gardens Primary School and the Welland Shopping Centre just a short walk away.
More reasons we love this home:
• 6KW solar panels 24 panels in total
• 12.5kw (5 Horse Power) Ducted reverse cycle air conditioning
• LED lighting throughout
• Automatic garage roller door with internal access
• Bosch home alarm system
Outgoings:
Council rates: $1,338.55 pa
Water rates: $217.03 pq
ES Levy: $288.60 pa
If you have any enquiries please contact Fox Real Estate direct on Display phone number

















