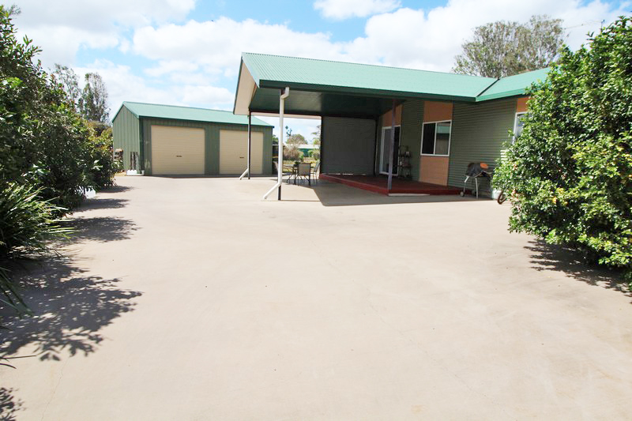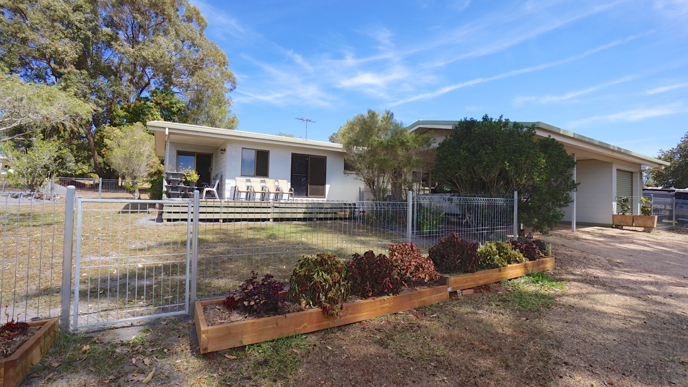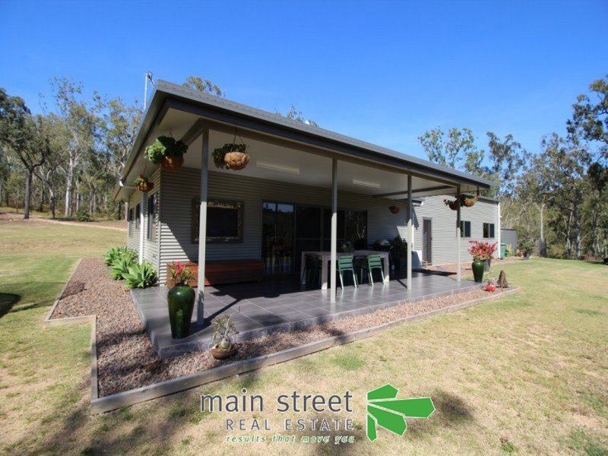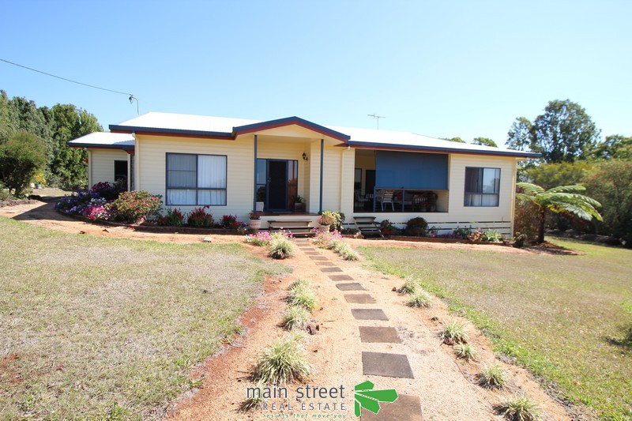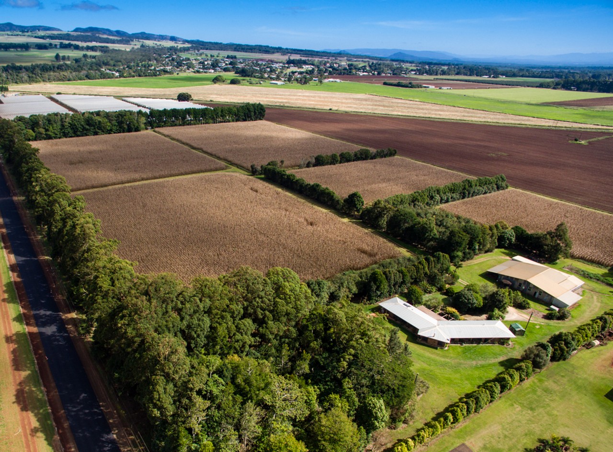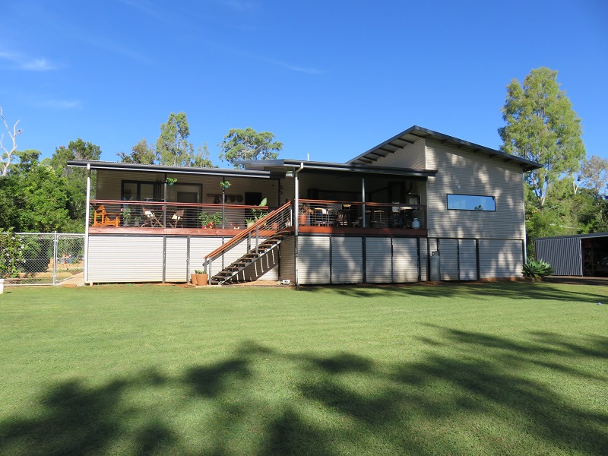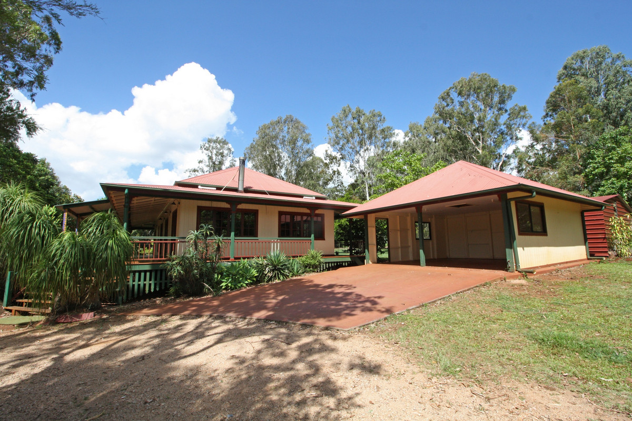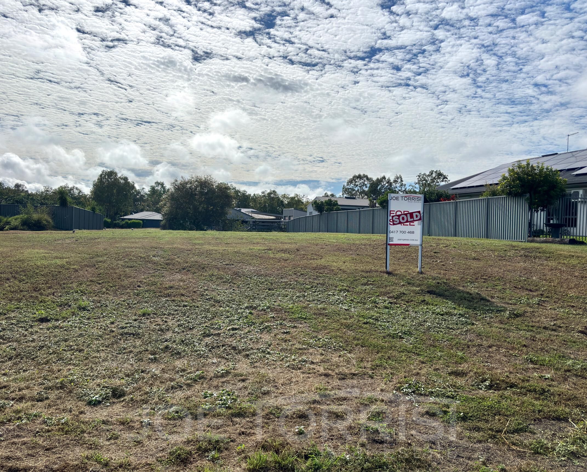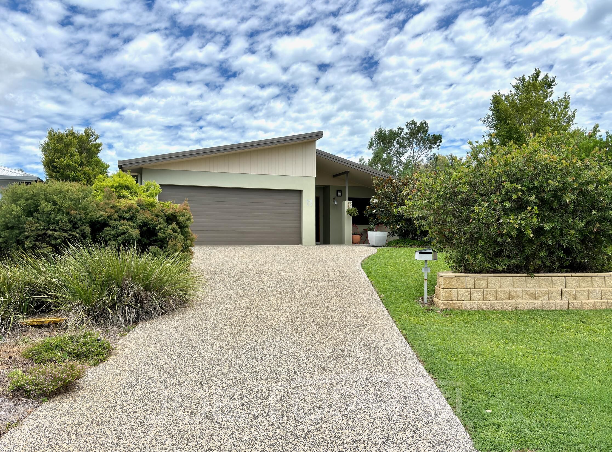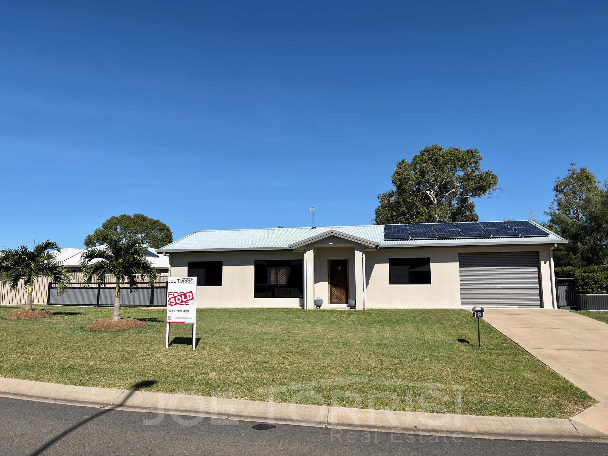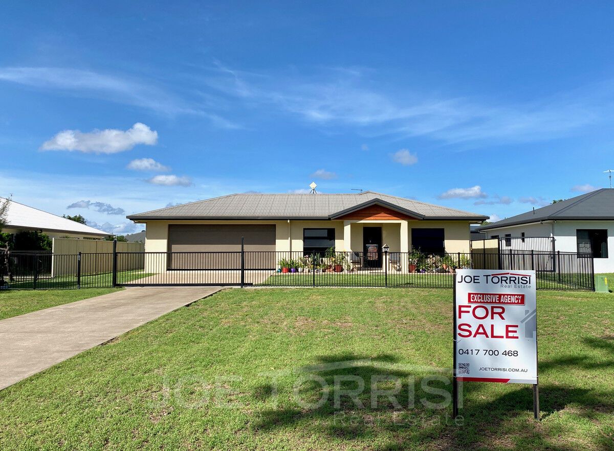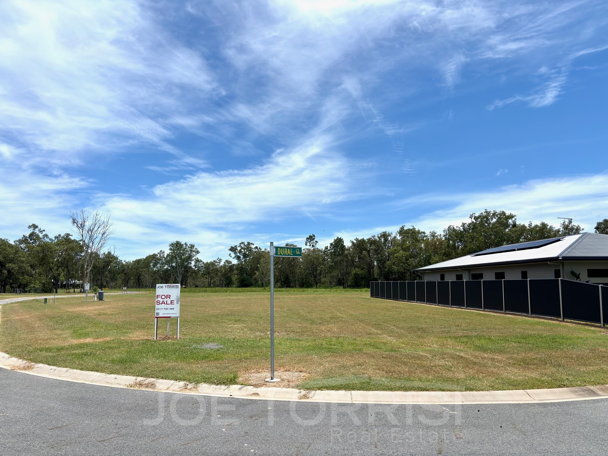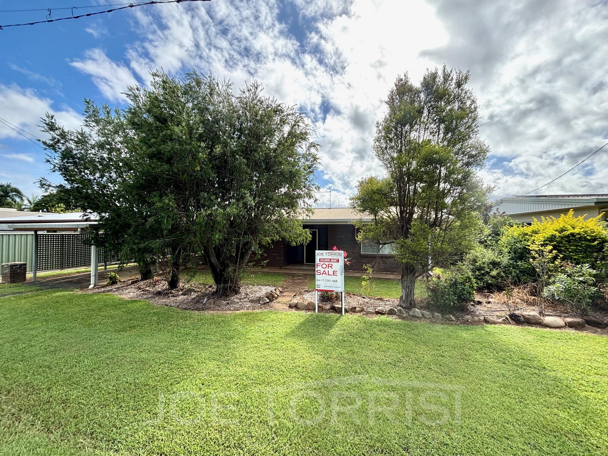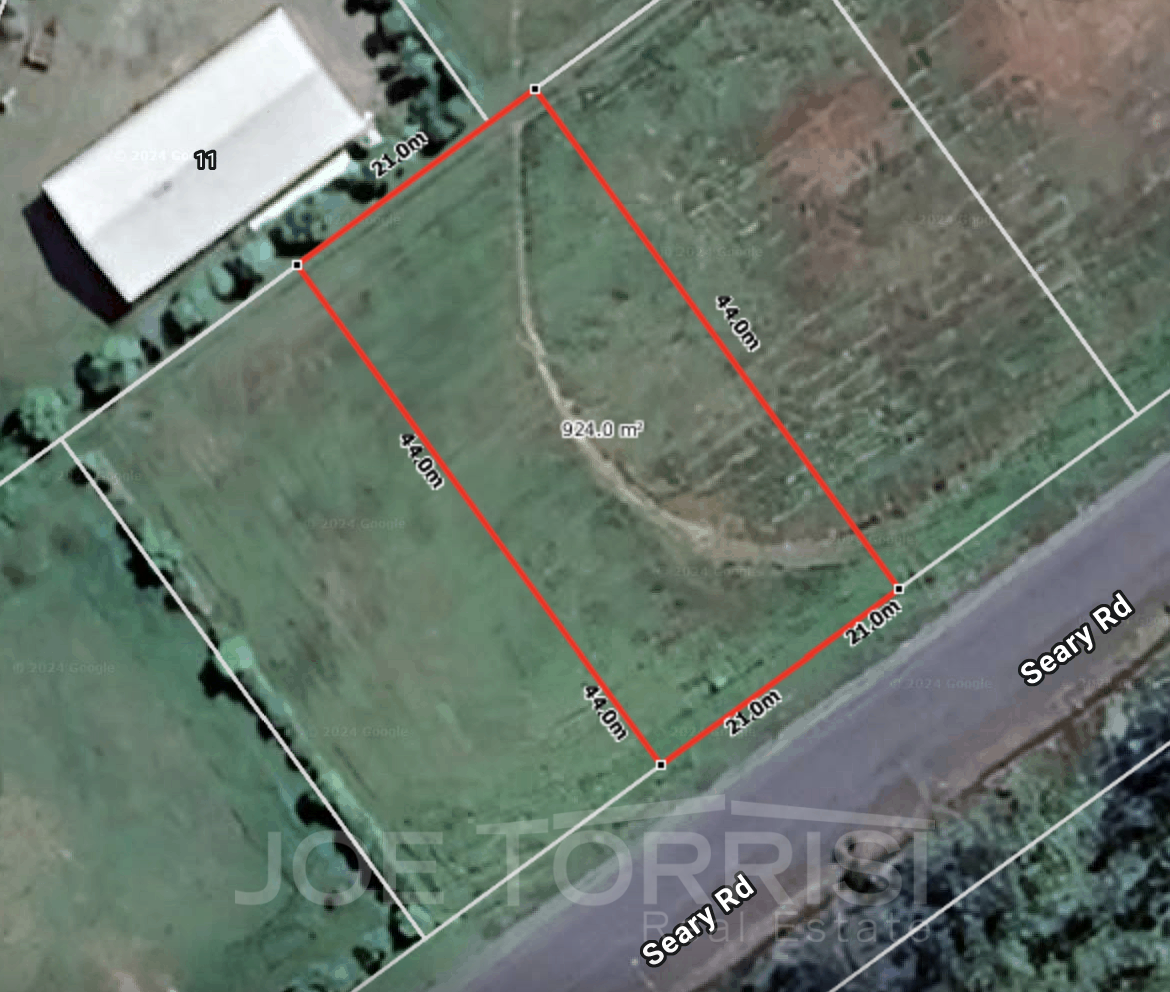For more details and viewing please call Joe Torrisi Real Estate on Display phone number
The attention to detail and craftsmanship of award winning master builder Jon Nott is evident in this well-crafted, energy efficient and environmentally friendly Queenslander set on an acre in a quiet cul de sac in Tolga.
Nestled amongst a relaxing setting and surrounded by established gardens and shade trees, the home is designed for the tropical tablelands climate. Wrap around verandahs and cathedral ceilings help maximise natural light and airflow and keep the home cool in summer and warmed in winter by the wood stove. Beautifully polished timber floors, French doors, casement windows, timber balustrades, architraves and skirting give this home all the charm and character you’d expect to find in a Queenslander but with a modern touch.
* 4140m2 fully fenced leafy allotment only 5 minute’s drive from schools and shops in Tolga
* 3 generous sized bedrooms with French doors opening onto the wrap around verandahs
* Master bedroom features an ensuite and walk through wardrobe
* Open plan living area with cathedral ceiling, wood stove and French doors opening onto a timber entertainment deck creating an effortless flow for indoor outdoor living
* Large loft that could be utilised as guest bedroom or children’s play area
* Roomy kitchen with timber benchtops, ample cupboard space, electric appliances, breakfast bar and views to the leafy backyard
* Polished timber floors throughout, timber balustrades, architraves and skirting
* Family bathroom with shower, bathtub and separate toilet + large internal laundry
* Double garage that could be converted into rumpus room/granny flat + separate 2 bay shade shed and chicken coop
* Located approx. 10 minutes drive from Atherton and 20 minutes from Mareeba
If you love the charm and character of a Queenslander then you will love this home!
Ready to move into NOW!
For further information or to arrange a private inspection, please contact Sophie Bozzo at Joe Torrisi Real Estate.
If you have any enquiries please contact Joe Torrisi Real Estate direct on Display phone number

