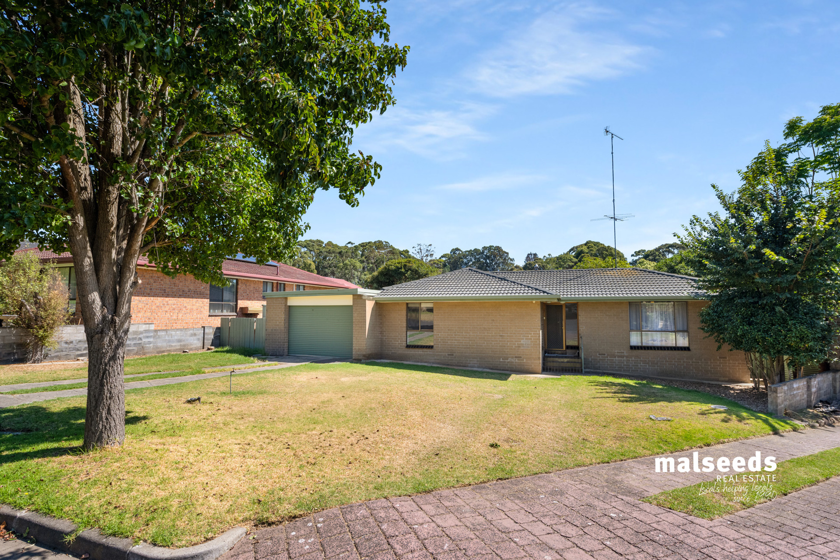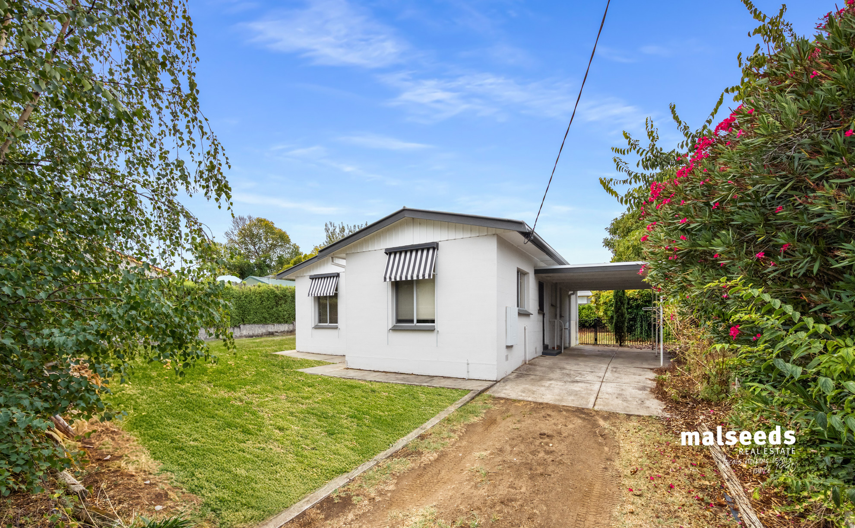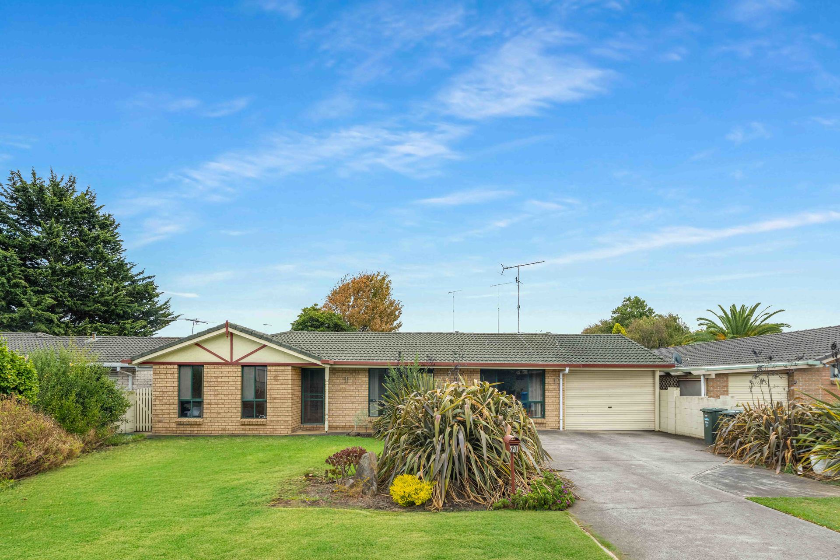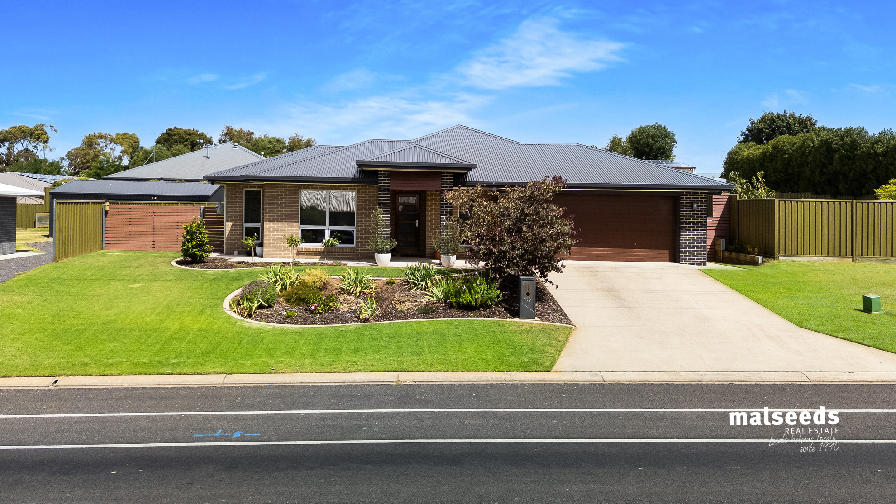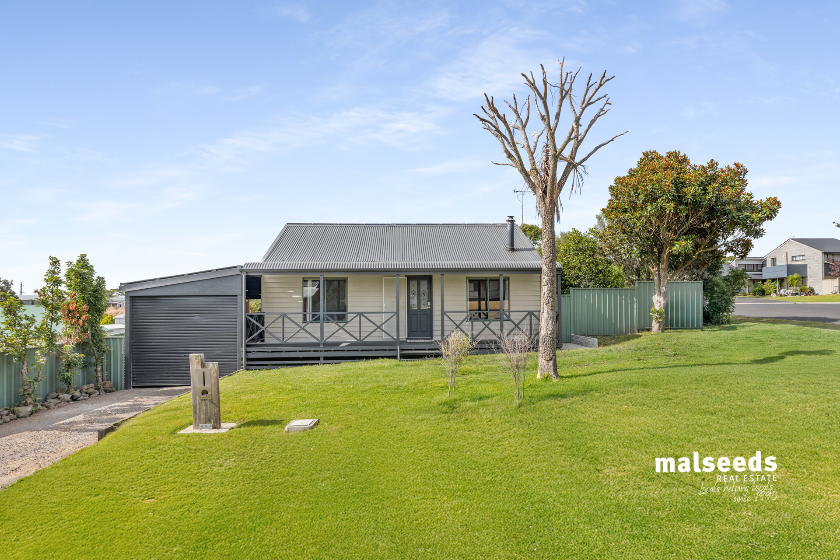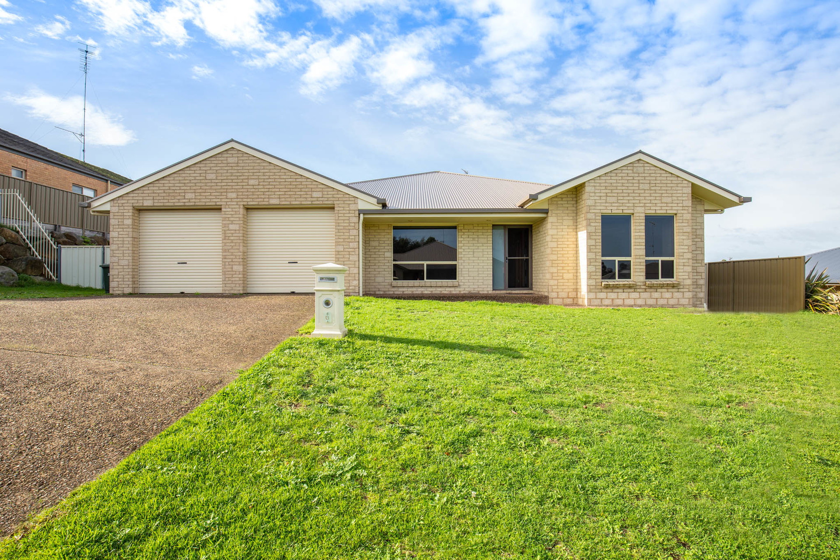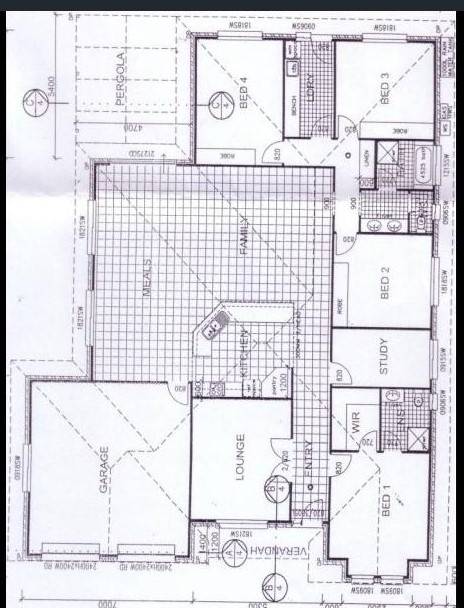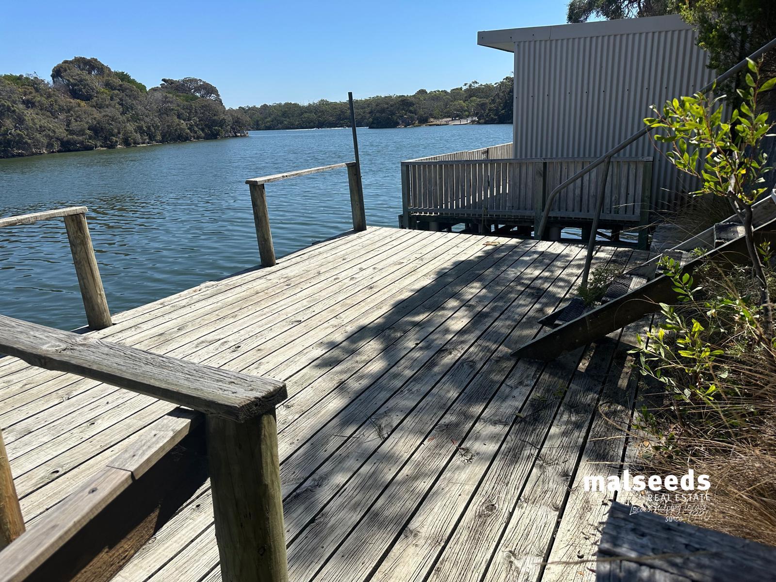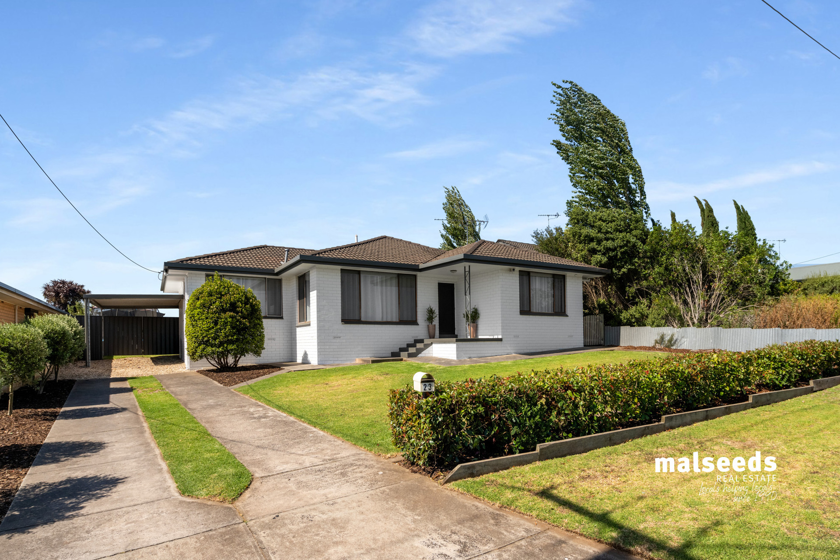For more details and viewing please call Malseed Real Estate on Display phone number
Large 4 bedroom home plus a dedicated study located in the new area of Conroe Heights next to a reserve.
Situated on an 875m2 block, 6 Silverbrook Avenue has all you need for a big family.
As you step through the door you are greeted by a wide tiled entrance next to the formal lounge or media room.
The formal lounge or media room can be separated by the feature double doors and is fit with blinds, a projector mount and surround sound outlets.
The master bedroom is also located at the front of the home and is fit with its own split system, blinds, large walk in robe and ensuite with shower, toilet and vanity.
Main open plan living , kitchen and dining area is all tiled with large windows allowing for plenty of natural light plus a sliding glass door to the outdoor entertaining area. This area also has its own split system air conditioner.
The kitchen does not lack in storage space as there are plenty of cupboards and drawers plus a large pantry. Bench space is also plentiful with a long island bench fitted with the sink and dishwasher. Stainless steel 5 burner gas cooktop and oven.
A dedicated study is located off the open plan living area.
Additional 3 bedrooms are all of large size and have built in robes, carpet and blinds.
Main bathroom entrance has a double sink vanity and then separates into a spa bath and shower in one room and a separate toilet in the other.
Hallway has built in robes for storage in this end of the home
Laundry also has a built in robe for linen and storage as well as backyard access
Whole home is warmed by ducted gas heating
Pergola is great for entertaining guests at the rear of the property
Fully fenced secure backyard with garden shed for storage - great for children and pets. Rear yard access with a double gate at the front of the property.
Two car garage under the main roof with two automatic roller doors and internal access.
Home built in 2009 by Mullen Builders.
If you have any enquiries please contact Malseed Real Estate direct on Display phone number

