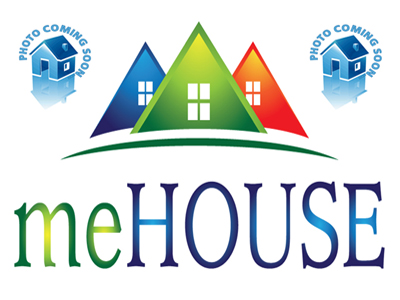For more details and viewing please call Beaufort Realty on Display phone number
The appeal of this beautiful home begins with the limestone front fence complete with bespoke decorative ironwork and towering entry gates. You are immediately aware that behind this facade lies something very special. Perched on the crest of the hill, and offering city views from the rear of the home, this is absolutely - LOCATION,LOCATION. A wide return verandah overlooks the simply beautiful terraced front garden complete with roses and clipped hedges. The perfect place for a cup of tea and a leisurely breakfast. An entrance hall, complete with leadlights, is simply a taste of what is to come.
Character features including open fireplaces, original timber flooring, decorative plasterwork and high ceilings are in evidence throughout the home. Beautifully proportioned rooms at the front of home include the master and second bedroom which overlook the front verandah and are bathed in sunlight. A third double bedroom and an ideally located bathroom are accessed from the hallway. A simply gorgeous Formal lounge with a beautiful bay window and an open fireplace also has french doors leading to the front verandah. The addition of a large open-plan kitchen/living area has brought this beautiful home into the 21st century. This opens to a rear verandah which overlooks an outdoor entertaining area complete with fountain.
A large study/informal living area, which is adjacent to the main living area and can be closed off, has many options for family living. The second bathroom and large, functional laundry complete the picture. Within walking distance of Perth College, the Beaufort st Cafe strip and Forrest park the location couldnt be better.
Features.
Remote controlled front gates with keypad entry.
Fully reticulated gardens.
Purpose built undercover parking for 2 cars.
Fountain in rear garden. Solar hot water system.
Alarm system.
Reverse Cycle Air Conditioning-ducted.
Miele Dishwasher.
Ilve stove.
Ilve Rangehood.
Built-in -Robes in all bedrooms.
Built in bookcases in Study.
Shire rates: $2367 pa
Water rates: $1343 pa
If you have any enquiries please contact Beaufort Realty direct on Display phone number






















