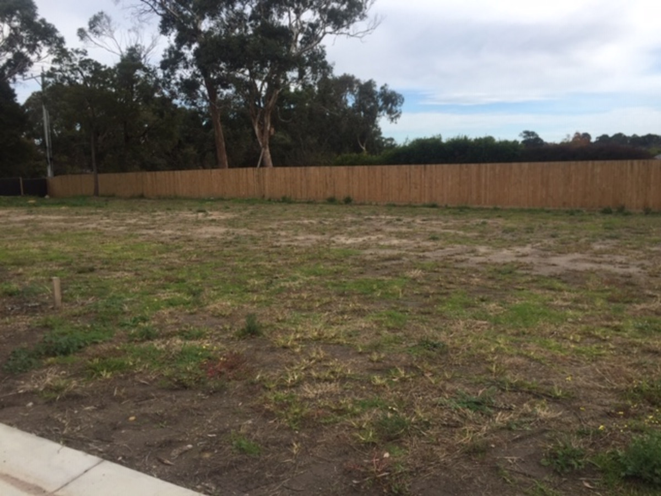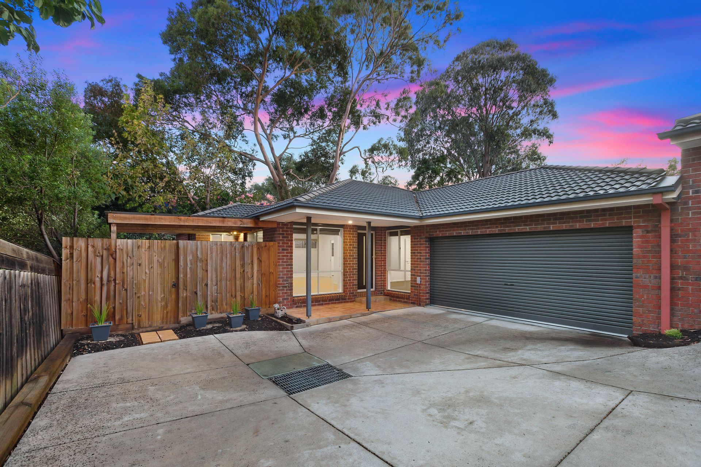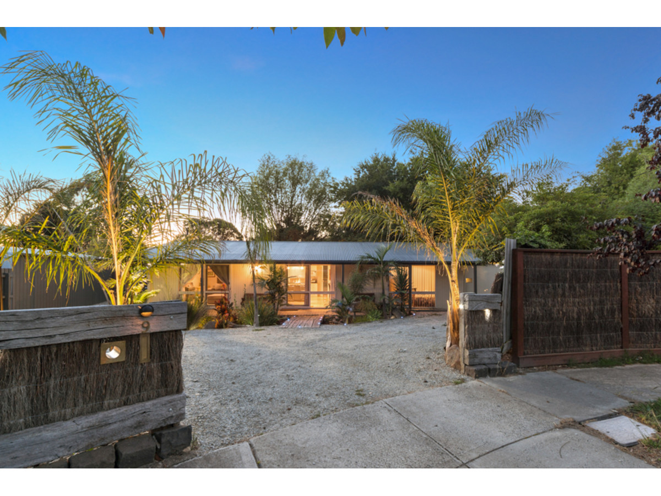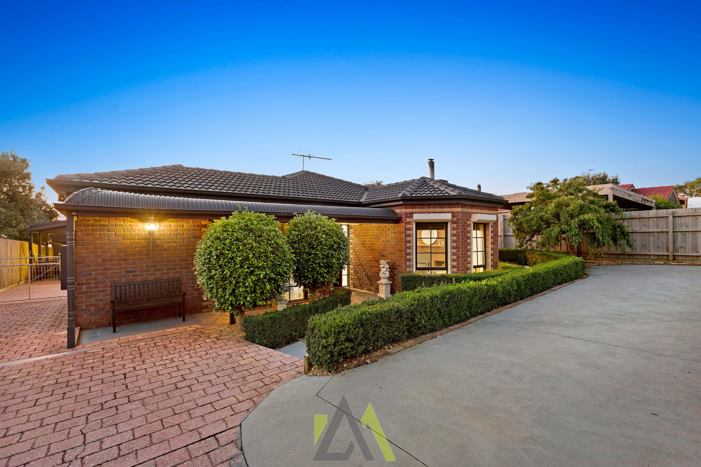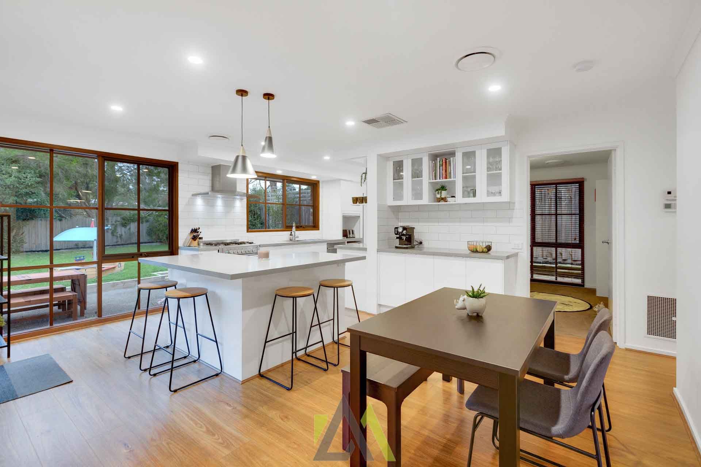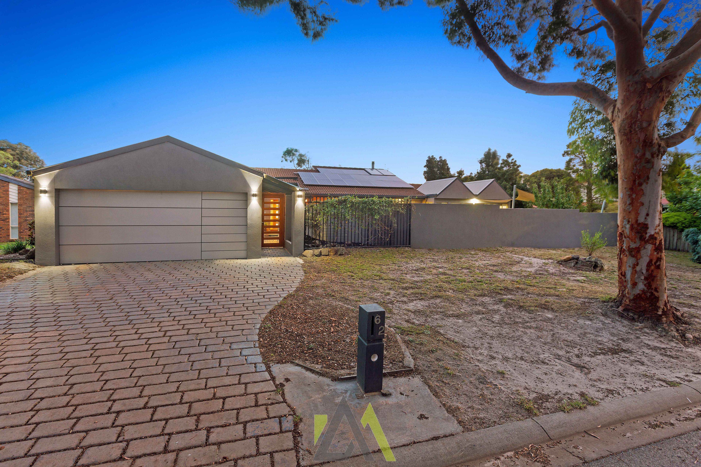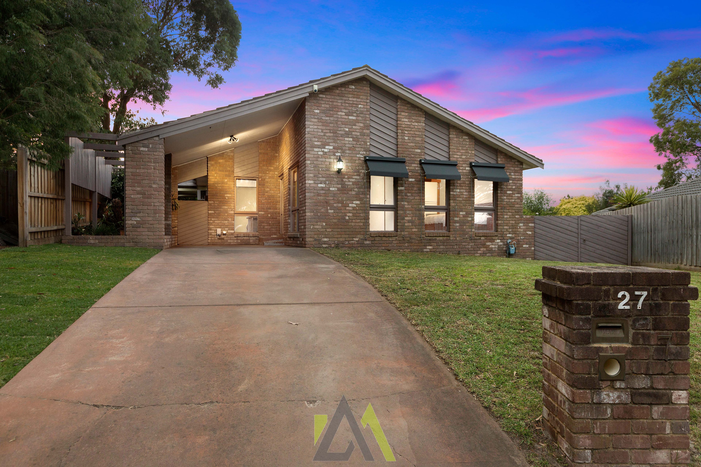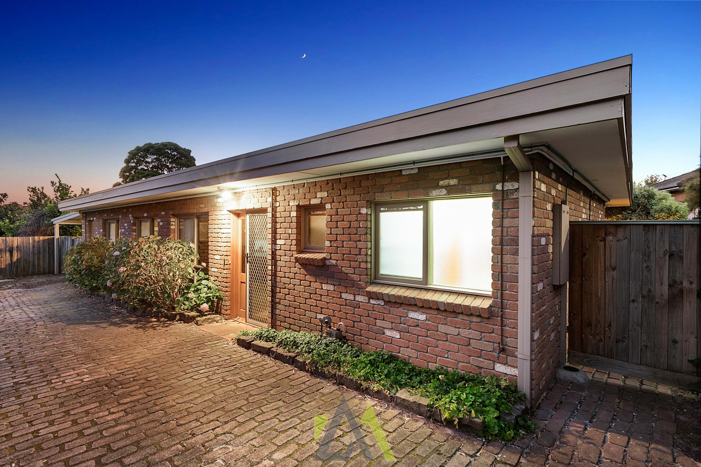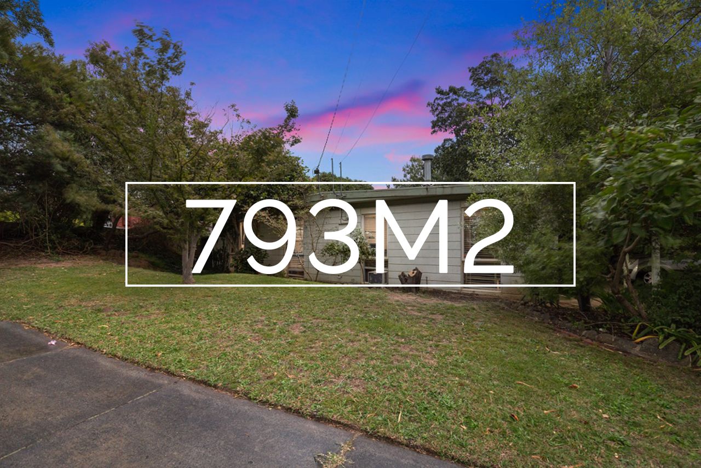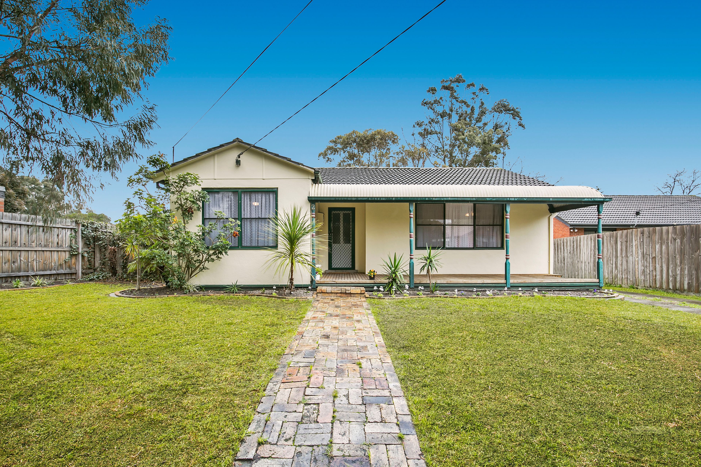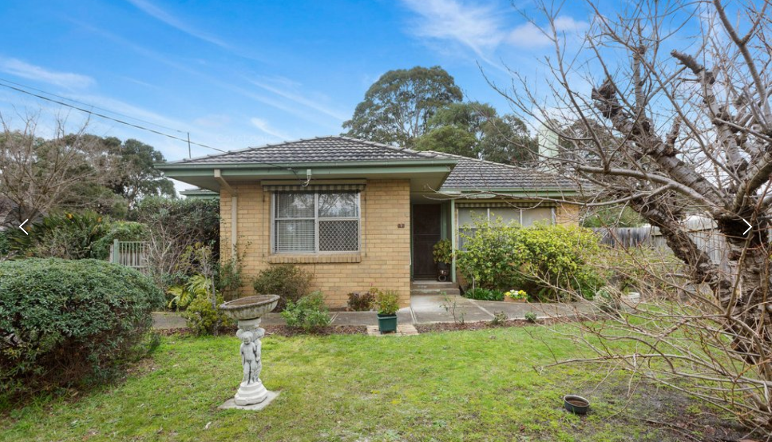For more details and viewing please call Ash Marton Realty on Display phone number
*COVID-19 important update:
During this time we WELCOME private viewings!
Please contact agent to discuss*
Positioned on an impressive 1,864sqm (approx.) allotment, stands this outstanding family home with an abundance of space and certainly a lot of future potential.
Gifting an expertly designed floor plan, this home possesses many of the highly requested features to suit a modern family. You will immediately notice as you enter the home a stunning open lounge room overlooking the front garden. This space is extremely generous and also hosts enough space for formal dining.
The hub of the home centres around an exceptional kitchen, that has been meticulously designed and exceptionally finished. This zone features stainless-steel and high quality Smeg appliances, island bench with breakfast bar and plenty of cupboard and bench space.
Allowing multiple options for entertaining there is a private second lounge room flowing directly off the kitchen/dining area perfect for cosy nights in or setting up as the perfect theatre room.
The rear yard is not only spacious, but also offers an in-ground swimming pool, side access and the future potential for large shedding to be built as the foundations have already been laid allowing immediate action.
Additional highlights include:
- In-ground pool
- Ducted heating & evaporative cooling
- SMEG stainless-steel appliances
- Double lock-up carport with rear access
- Future Subdivision potential (STCA)
Situated in the exclusive Cranton Rise Estate, this expansive family home is filled with an exorbitant amount of qualities that are rarely found, so come down to one of our scheduled opens or give us a call!
If you have any enquiries please contact Ash Marton Realty direct on Display phone number

