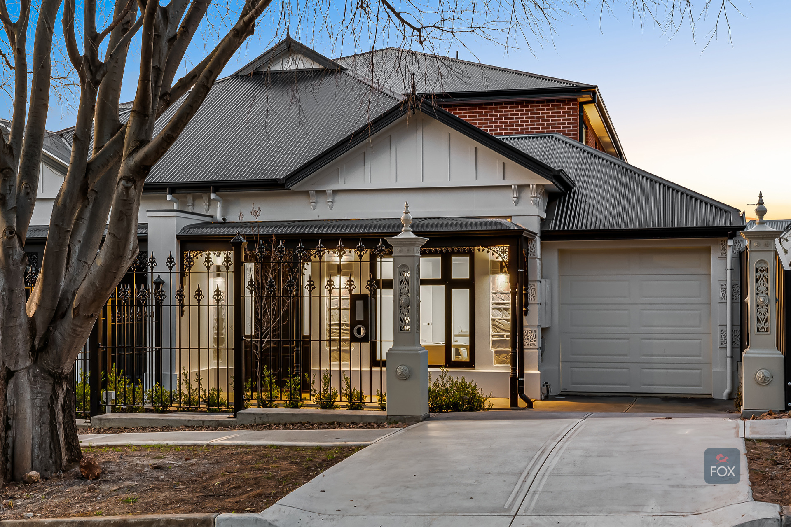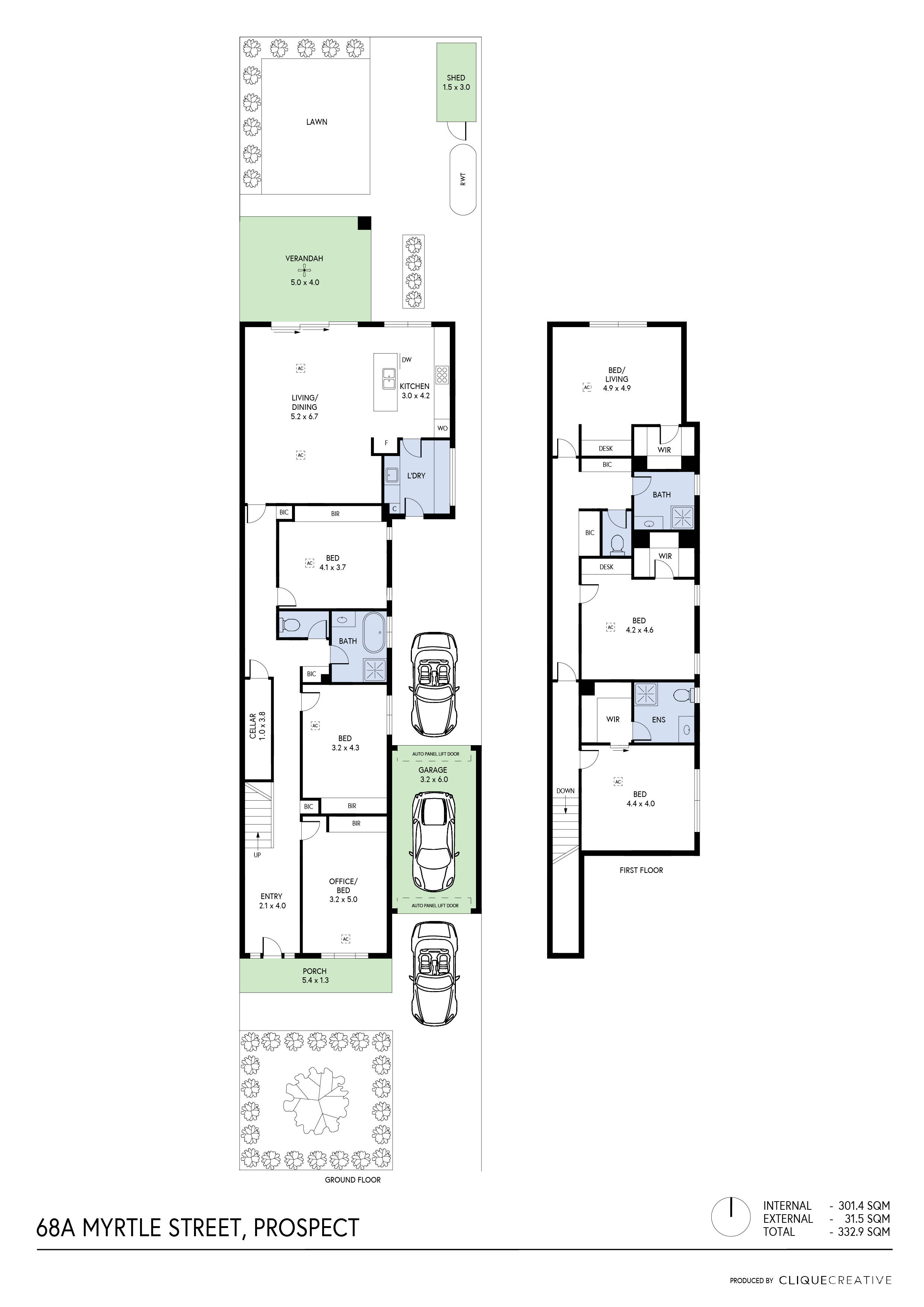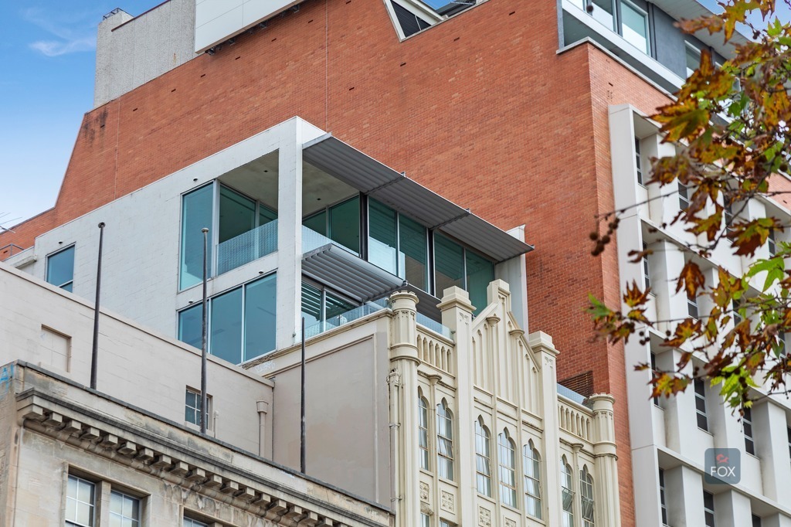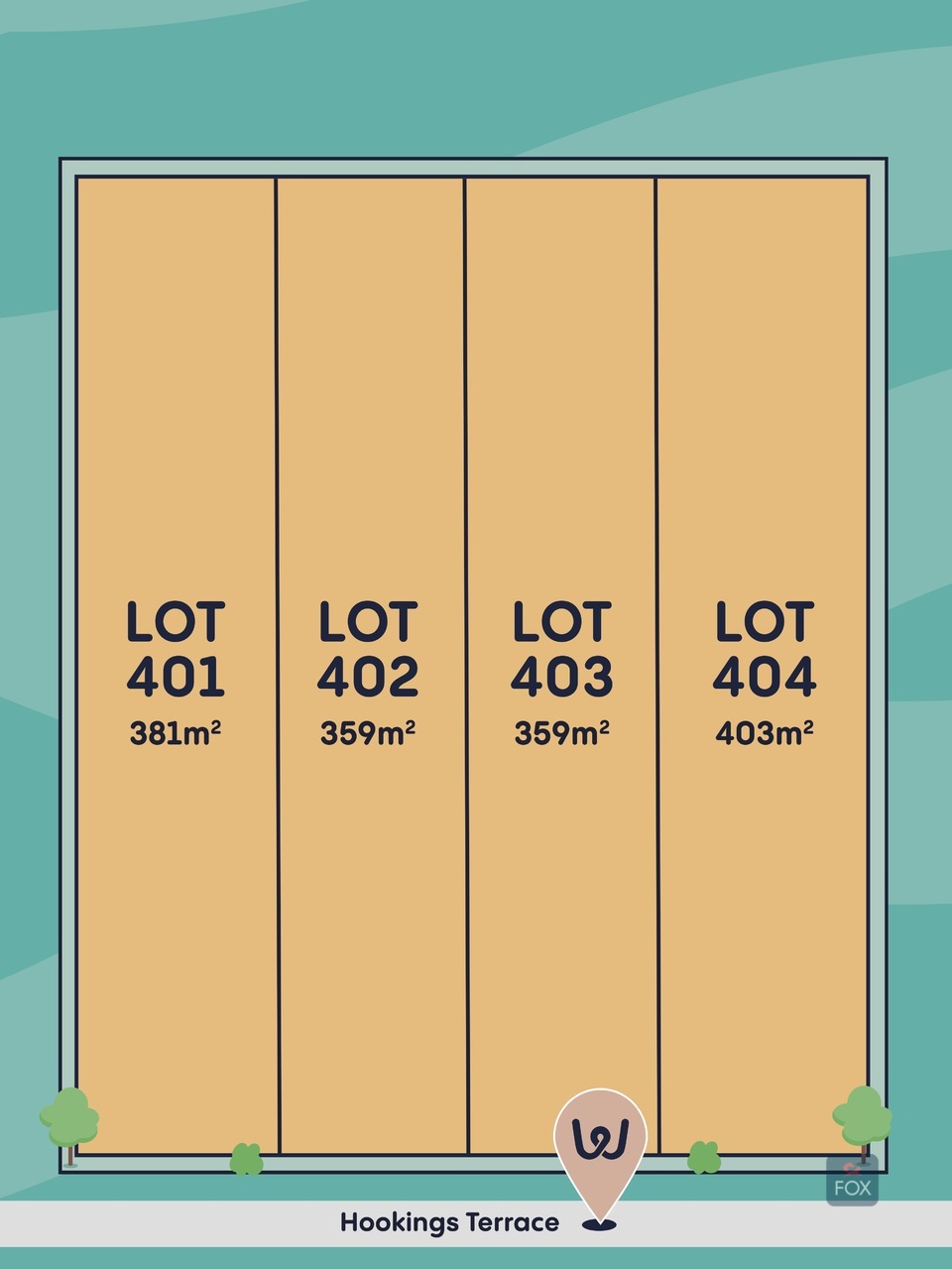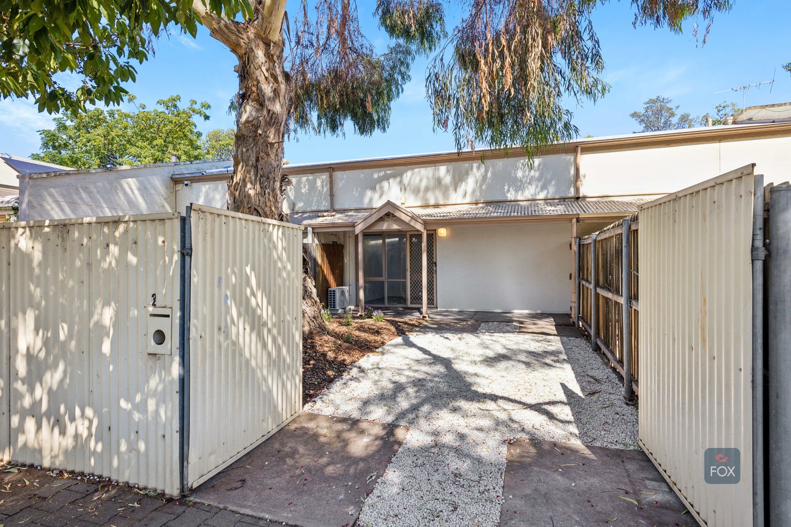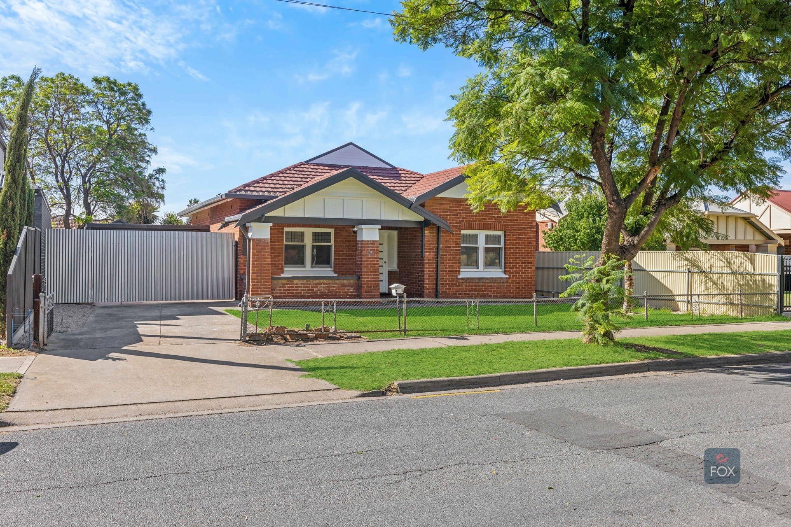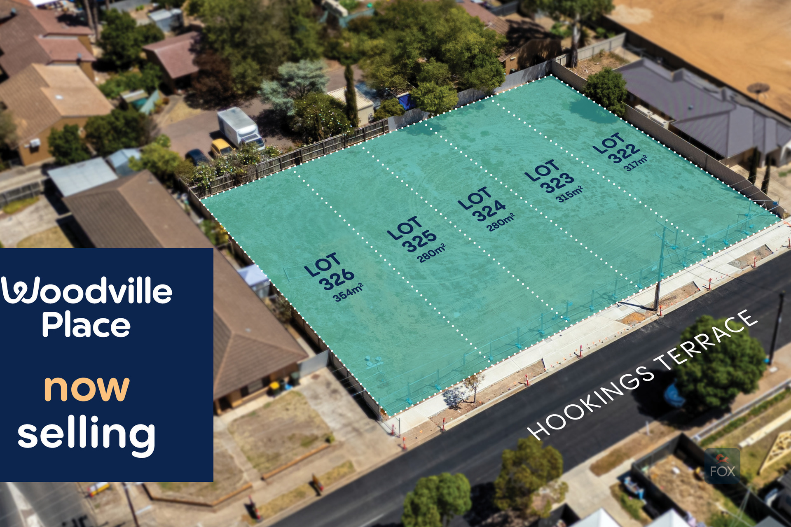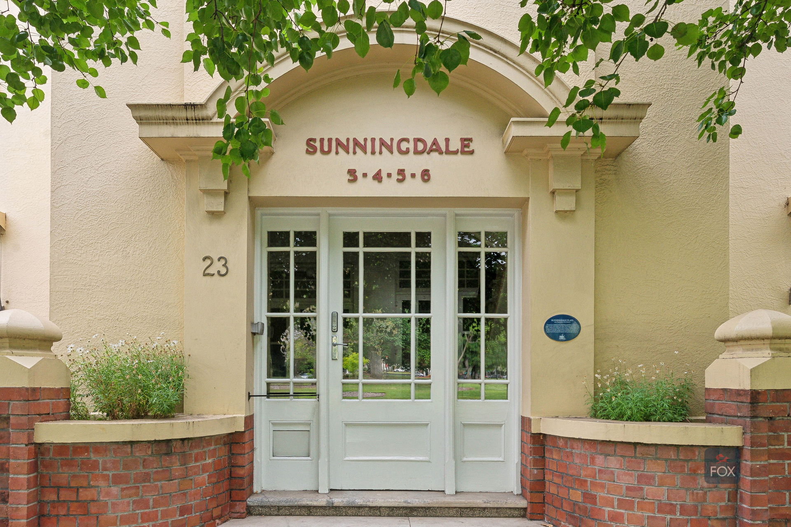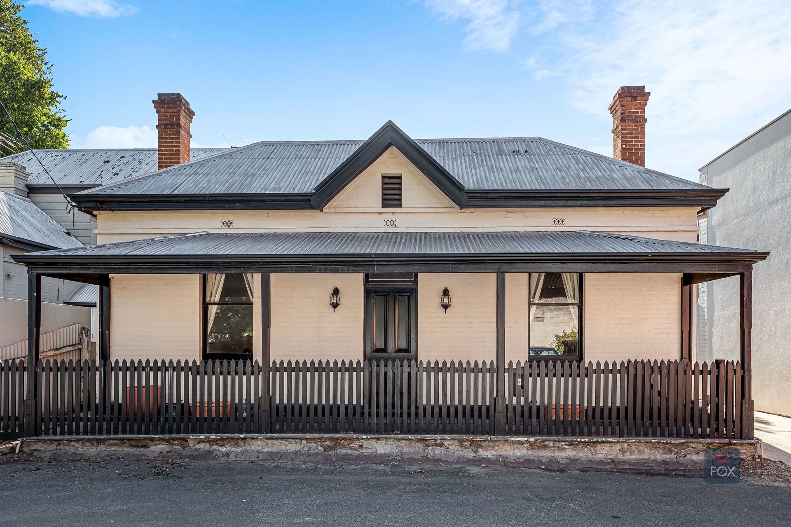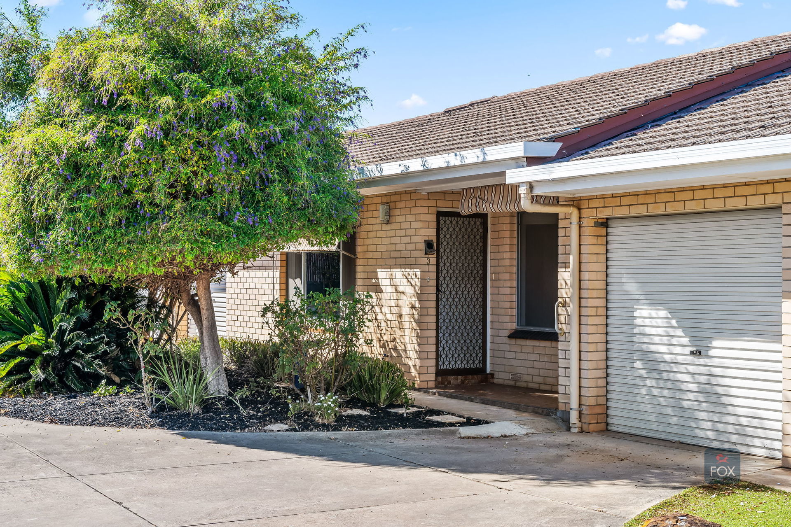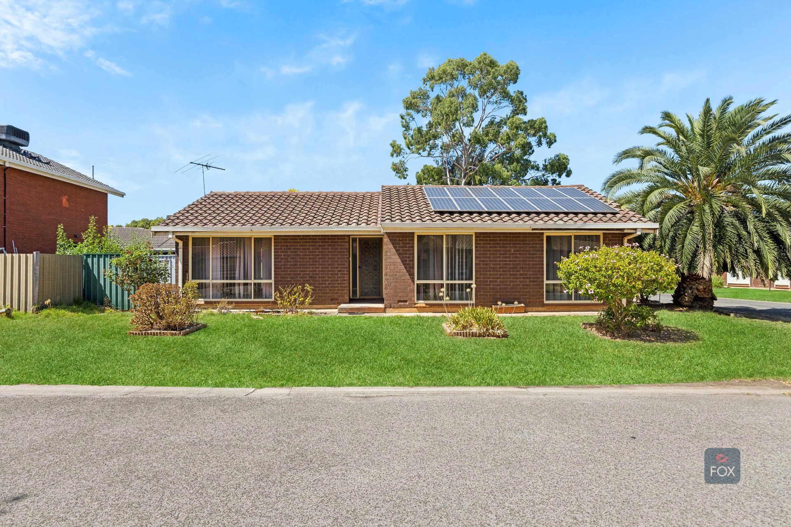For more details and viewing please call Fox Real Estate on Display phone number
There is an unmistakable allure of being the first to enjoy the experience of a brand-new home. Beautifully built by Claridge Construction, with an interior fit-out by AFD Interior Design, this superb home is set to provide your family with many years of carefree living and enjoyment surrounded by superior designer style. Dont miss the last opportunity to secure one of only 2 superbly designed and finished homes in this highly sought-after location.
With a timelessly classic exterior and a contemporary interior, the perfectly configured floor plan flows effortlessly from front to rear, thoughtfully designed with space, practicality, and lifestyle in mind. Finished to perfection and filled with features and amenities carefully curated to ease the daily stresses ensuring everyday comfort.
Superior and stylish both inside and out, this could be the one youve been waiting for. Here are just some of the stand-out features:
- Built by Claridge Construction
- Interiors by AFD Interior Design
- Steel frame construction
- 2.7m to 3m high ceilings
- Timber laminate flooring throughout Aussie Oak Mulga 8mm
- Concrete floor on Level 1
- Semi-commercial double glazed aluminum windows with striking matt-black frames
- 6 bedrooms, all built-in robes
- 3 bathrooms (1 ensuite) and 2 wc
- Underfloor heating in ensuite
- Kitchen cabinetry by Walls Brothers – Euro appliances, dual ovens, stone benchtops and window splashback, feature light fitting and LED strip lights
- Walk-in pantry / laundry
- Bathrooms cabinetry by Routleys
- Under stair cellar
- Daikin ducted reverse cycle air-conditioner
- Entertainers alfresco with ceiling fans (gas provisions)
- Fully landscaped gardens front and rear both with auto water system
- Off-street parking for multiple vehicles – panel lift door with roller door drive-through option
- 13kw Solar System
- Garden/tool shed
- Rainwater tank
- Built-in storage options
Set on one of Prospects most sought-after tree-lined streets highly coveted by families for its convenience to a selection of fine private schools and current catchment zone of both Adelaide Botanic and Adelaide High Schools. Only moments to enjoy the delights of Prospect village hub and North Adelaide, plus public transport options and shopping centres all within easy reach.
Council Rates | $TBC
SA Water | $TBC
ESL | $TBC
Year Built | 2023
Are you thinking of purchasing this property as an investment? Speak with our Property Management team about how we can assist you!
All information provided (including but not limited to the propertys land size, floor plan and floor size, building age and general property description) has been obtained from sources deemed reliable, however, we cannot guarantee the information is accurate and we accept no liability for any errors or oversights. Interested parties should make their own enquiries and obtain their own legal advice. Should this property be scheduled for auction, the Vendors Statement can be inspected at our office for 3 consecutive business days prior to the auction and at the auction for 30 minutes before it starts.
If you have any enquiries please contact Fox Real Estate direct on Display phone number


