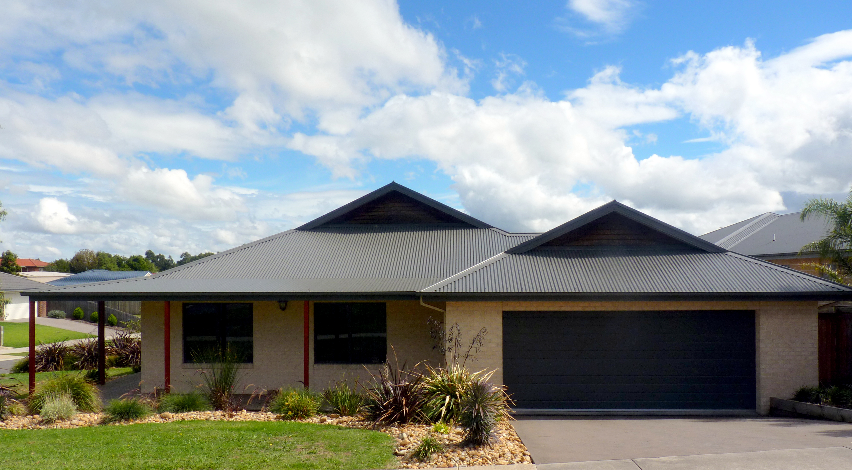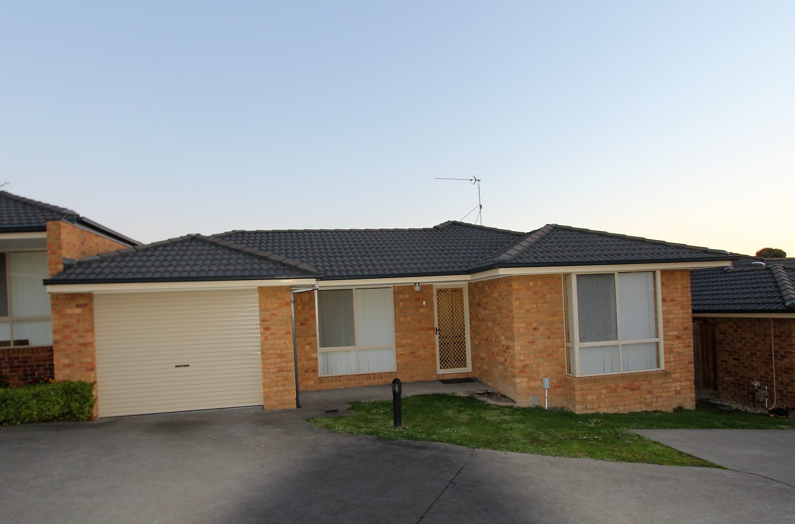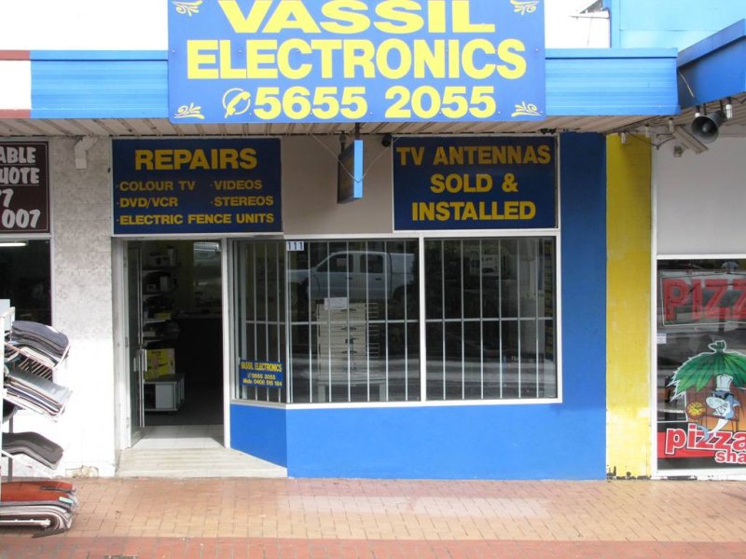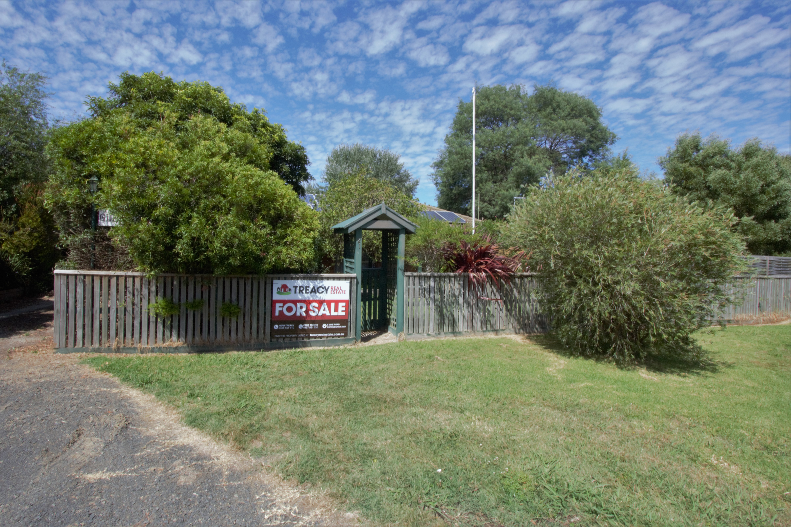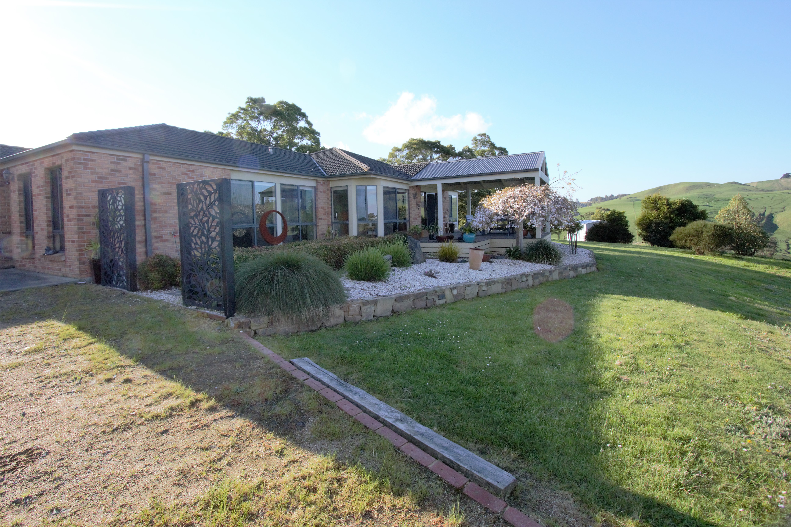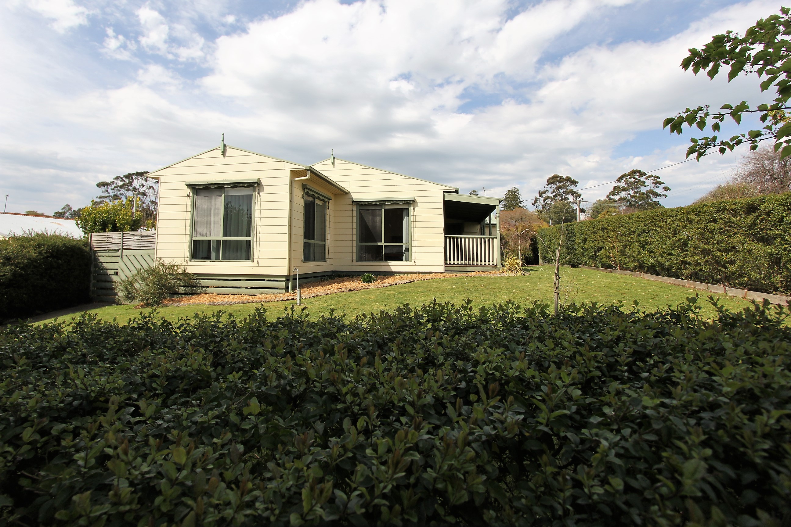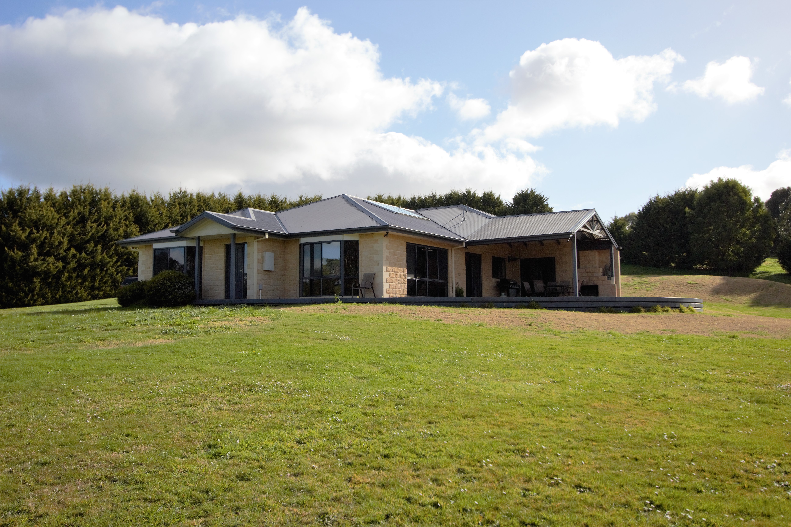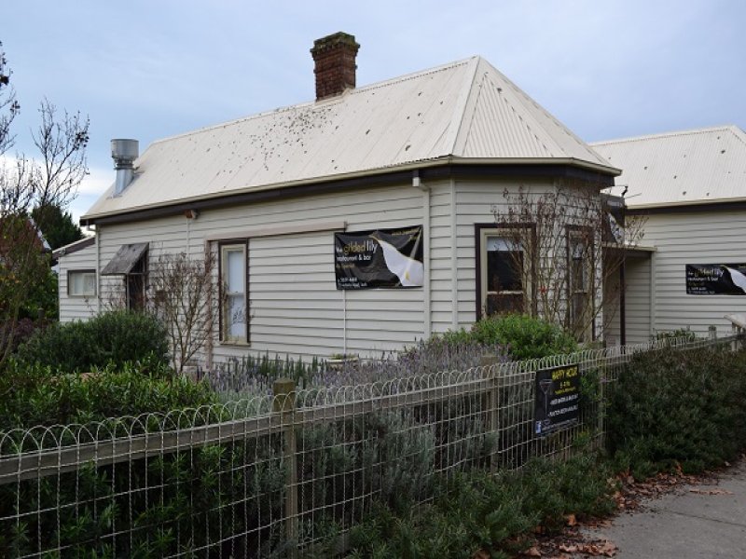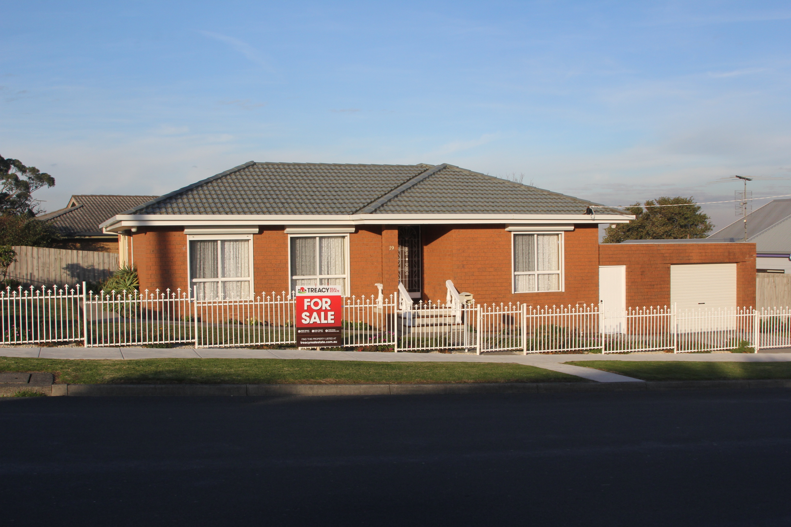For more details and viewing please call Treacy Real Estate on Display phone number
This charming 4-bedroom brick veneer home is situated on a large 980m2 corner block in a prime position in the heart of Korumburra. The home is classic style with L shaped verandah leading up to the front door. As you enter the home you will find a large open plan kitchen, dining, lounge area with polished Tasmanian oak flooring. The galley kitchen boasts natural gas hotplates, electric oven, dishwasher, plenty of storage and a huge walk in pantry. Slide open the glass stacker doors which take you out to a large entertaining area, complete with open fireplace, merbau decking and blinds. This area can be used all year round and adds another fantastic living area to the home.
The front driveway has a double car garage with access directly into the home, while the side entrance has access to the bungalow plus a 6mt x 6mt powered and concreted shed and an undercover 6mt x 3mt storage area which is perfect for the caravan.
The master bedroom has a fantastic walk in robe and separate ensuite with large 1500 x 900 shower. It has glass sliding doors which lead out onto the decked entertaining area. The other 3 good sized bedrooms all have built in robes and lead off a generous open communal rumpus area with plenty of storage cupboards. Other features include natural gas ducted heating, reverse cycle heating & cooling in living area, ducted vacuum system and large laundry. The living area has a built-in office which can be closed off with sliding doors.
There is a good-sized backyard with plenty of room for the kids and family pet to play!!
The separate bungalow is 4m x 4m in size and includes a toilet and basin and small storage room. It has a reverse cycle split system. This would make the perfect work from home space, home office, teenage retreat, sewing room, or whatever you desire.
This home boasts many fantastic features in such a sought-after position in town. Just a short walk to the main street, schools, swimming pool, medical centre and local sporting facilities. This large home ticks all the boxes and an inspection will certainly not disappoint you!
If you have any enquiries please contact Treacy Real Estate direct on Display phone number


