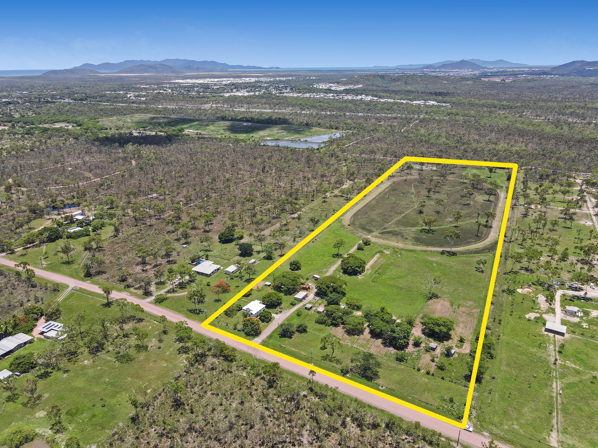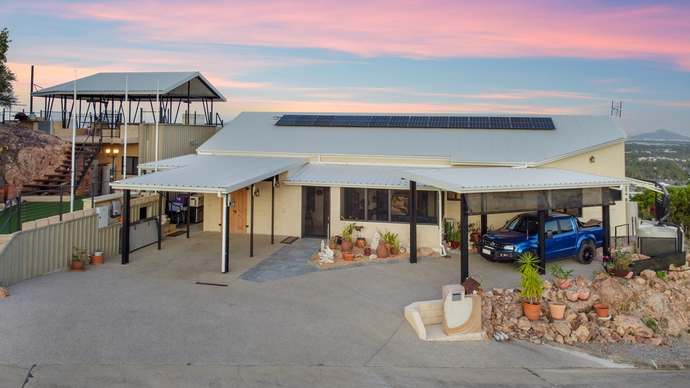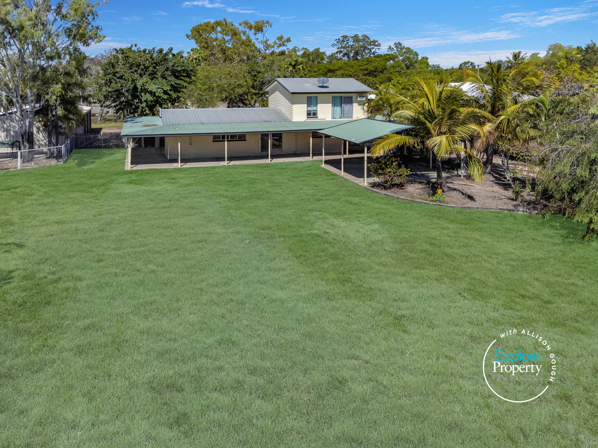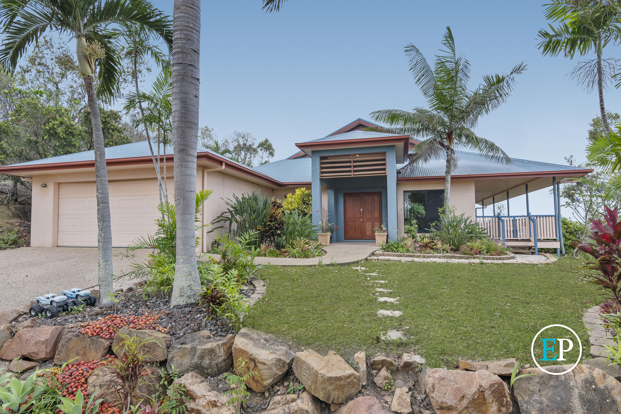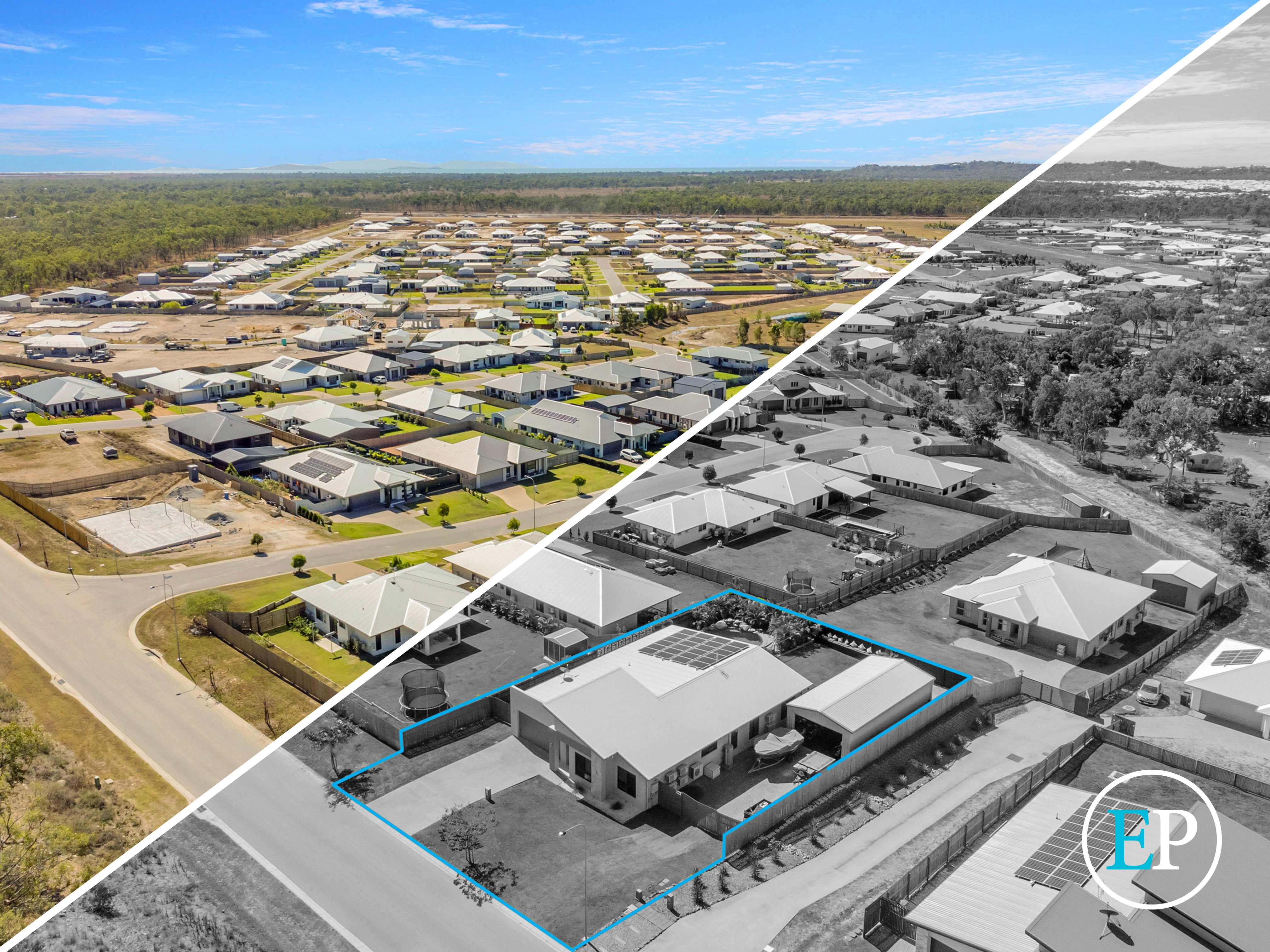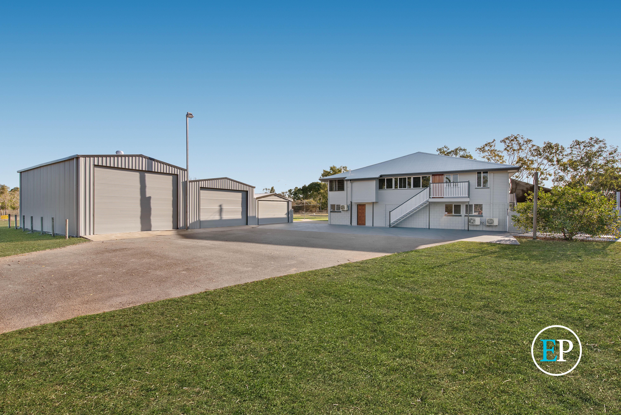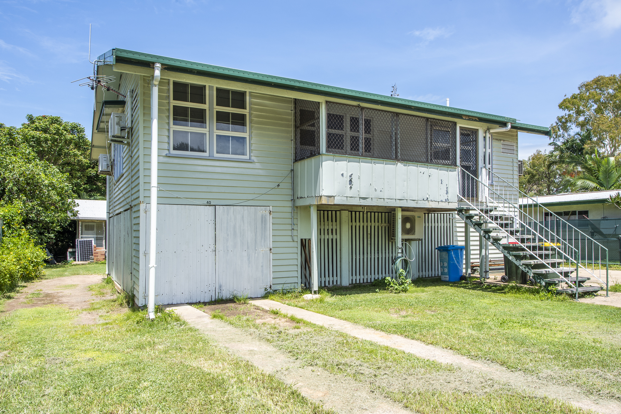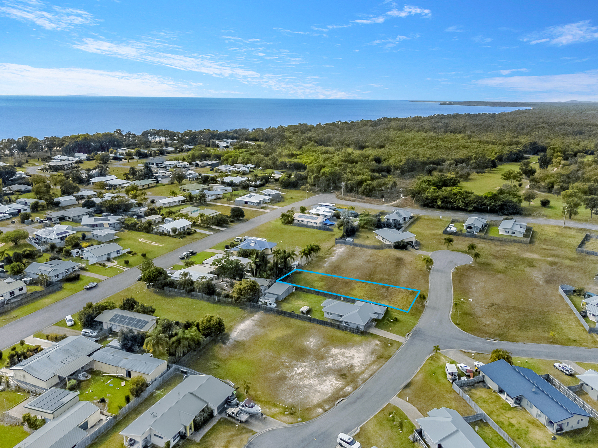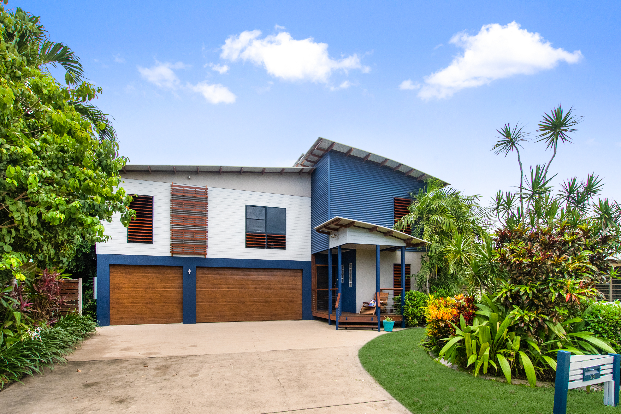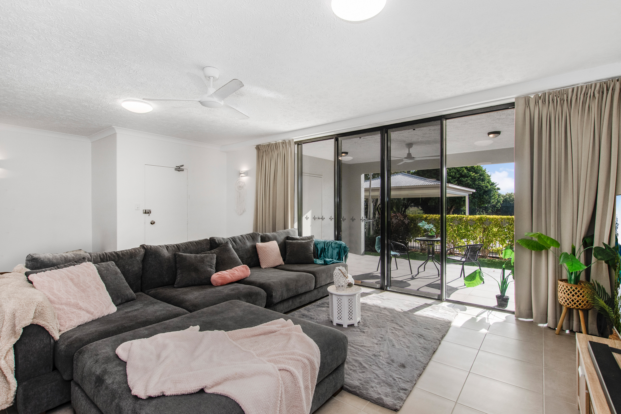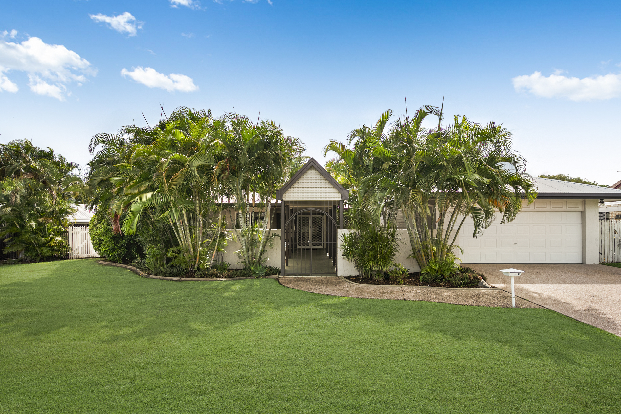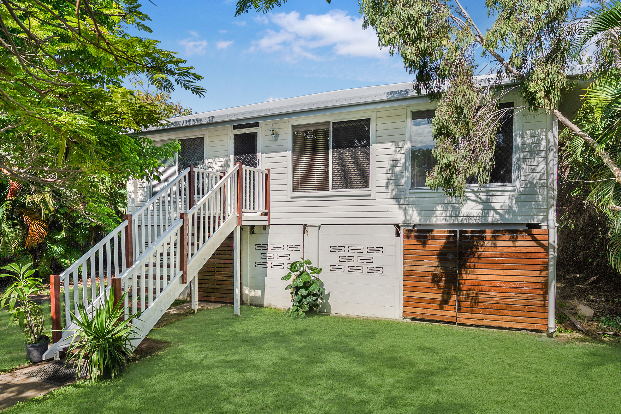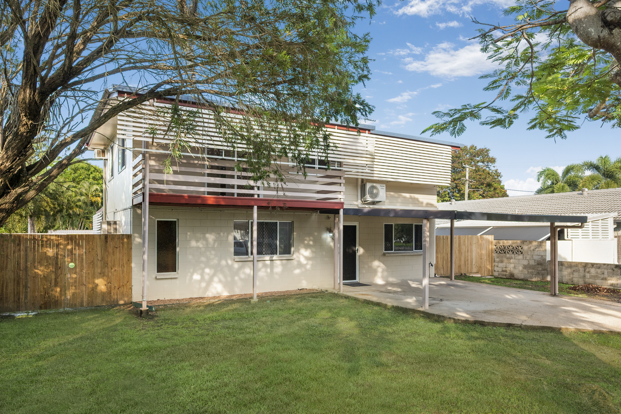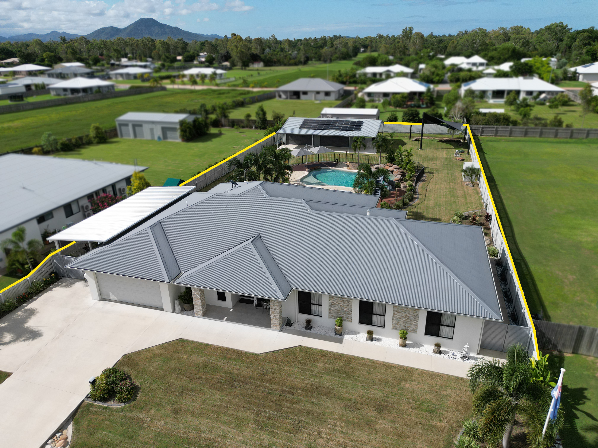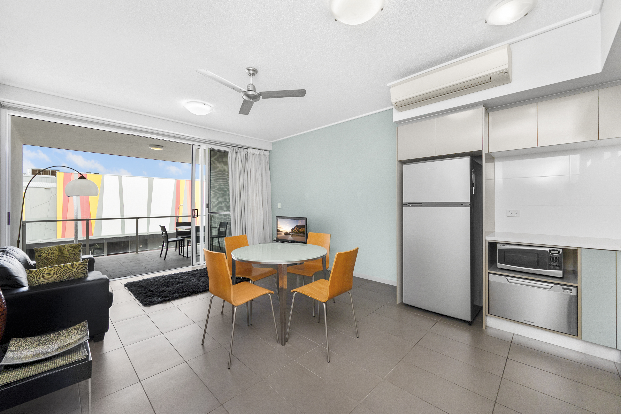For more details and viewing please call Explore Property - Townsville on Display phone number
Proudly commanding 22.8 acres of premium land, 76 Texas Road perfectly combines the warmth and charm of a traditional Queenslander with a modern renovation of meticulous detail. This delightful property offers ideal separation and versatile space for the whole family whilst being an ideal place to run the family business. Generous in design and exceptionally functional with almost 500 sqm under roof, live the ultimate lifestyle in this charming home brimming with character.
Weatherboards and ornate casement windows grace the facade of this classic piece of Australian History. A modern colour palette has been used to seamlessly blend todays styles with the beauty of yesteryear. Journey inside, where you will be struck by the exquisitely designed interior that is an array of traditional Queenslander features such as wide pine timber floorboards, VJ walls, gorgeous wainscoting detail, cathedral high ceilings, and an undeniable sense of flow.
Take a walk through this wonderful property to truly appreciate the original workmanship of this character filled Queenslander with just that touch of contemporary design. Renovated and extended to maximize modern liveability, this superb property stands as a testament to year-round Queensland living with a luxurious, yet relaxed, indoor and outdoor lifestyle that beautifully emphasizes on the family dynamic.
The grand master suite offers a spacious adjoining en-suite with corner jet spa and overhead shower. There is a wall of built-in robes at the end heading towards the bedroom entry. The top level also offers the three other bedrooms all spacious and with vaulted ceilings. The second bathroom is also on this level which is newly renovated and with a toilet combined.
The modern kitchen comes well equipped to meet all the needs of the home chef, featuring granite bench tops with matching splashback, stainless steel appliances, twin Asko dishwashers, Electrolux induction cooktop, Island preparation bench, soft closing drawers & large pantry with plenty of storage. The corner sink is positioned near large windows and louvres allowing plenty of natural light inside. There is double fridge space allowance, a large breakfast bar as well as air- conditioning especially for the home chef to cook up a storm. Beyond the kitchen space you will find the grand open dining area fit for large dinner parties or the whole Christmas gathering.
The large formal living zone upstairs has twin French doors off to the L shaped veranda that wraps around the side and rear of the home overlooking the lagoon style pebble-crete pool and the immediate fenced yard, perfect for the small pets and kids to have a safe place to play. This grand veranda offers a quiet place to sit and take in the views of the 22.8 acres of pristine lawns with your Mahogany plantation in the distance.
Descend to the ground floor level and be greeted with a modern design newly carpeted floors, 2 large rooms, home office or study, large home theatre, 2 walk in storerooms, 3rd bathroom & toilet, laundry, Internal stairwell for access to upper level with storage cupboards, fully air-conditioned.
A beautiful acreage property wouldnt be complete without a shed, well this one has 3, all adjoining, and all powered with electric roller doors. Two 12x6m & one 12x7m, shelving & workbenches included. A 4x5m storage shed for the lawnmower & garden tools. There is also a 20 Ft storage container on a concrete slab for more storage and there are 2 bores. Even the kids arent forgotten there is also a small Cubby house to the right of the main driveway.
Positioned within 16 minutes of Willows diverse collection of retail stores and public transport, this address offers a convenient lifestyle in the heart of acreage properties in Jensen. Within proximity to several reputable primary and secondary schools, this property would make for an exceptional residence for growing and established families. Explore this magnificent home with us today.
The upper level of the property consists of
4 bedrooms
2 bathrooms
Large living
Expansive kitchen featuring granite benches and splashback, stainless app., Twin dishwashers, Electrolux induction cooktop,
Master bedroom with adjoining ensuite with corner jet spa
Main living area also features polished timber floors & dual access via twin French doors out onto external Large timber L-Shaped entertainers deck.
The lower-level features:
Approx. 500sqm under roof including up and downstairs
2 large rooms, Home office or study, Large home theatre room
2 walk in store rooms
3rd bathroom & toilet & Laundry
Full A/C
NBN FTTP
2 sets of 3 phase power, one for domestic tariff & the other for HW/AC tariff
Externally the property consists of
22.8 acres
Lagoon Style pebblecrete saltwater/chlorinated pool complete with large shade sail
16 year old African Mahogany plantation
3 adjoining powered sheds all with electric roller doors
two 12x6m & one 12x7m, shelving & workbenches included
4x5m storage shed for the lawnmower & garden tools
Septic with town water
625m2 fenced childrens play area, Cubby house
20 Ft storage container on concrete slab
3 acres fully fenced around the residence to keep the pets & children at bay
Remainder of the property fenced also
If you have any enquiries please contact Explore Property - Townsville direct on Display phone number

