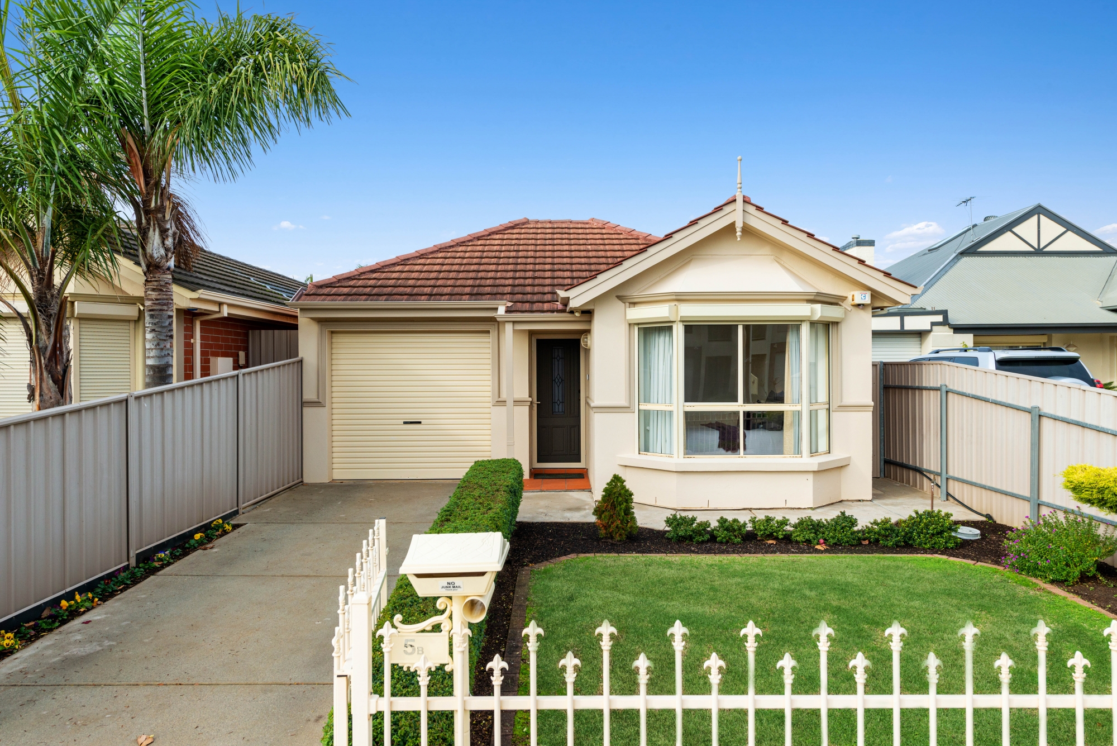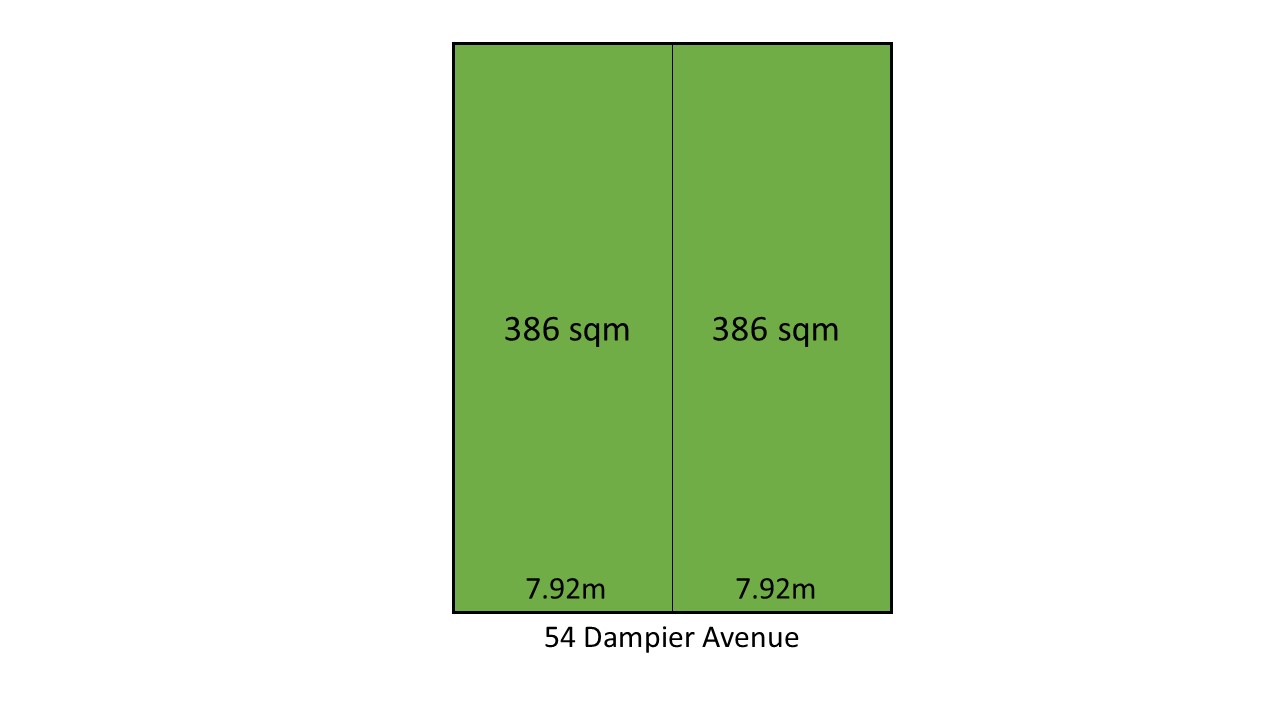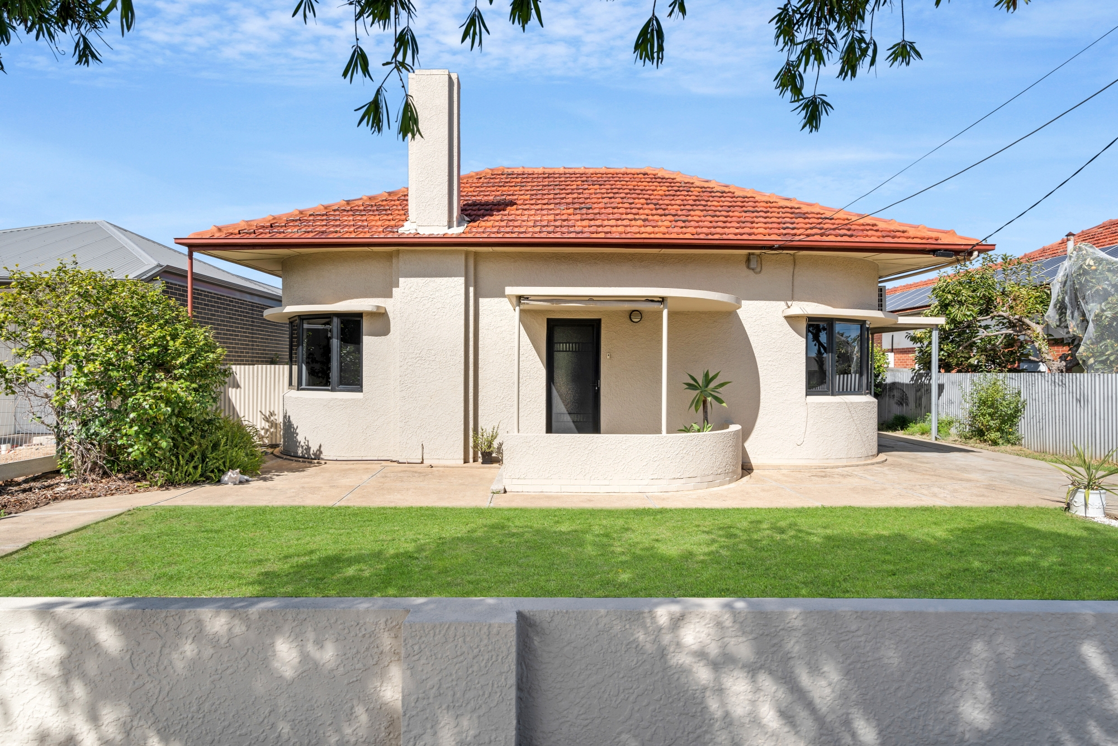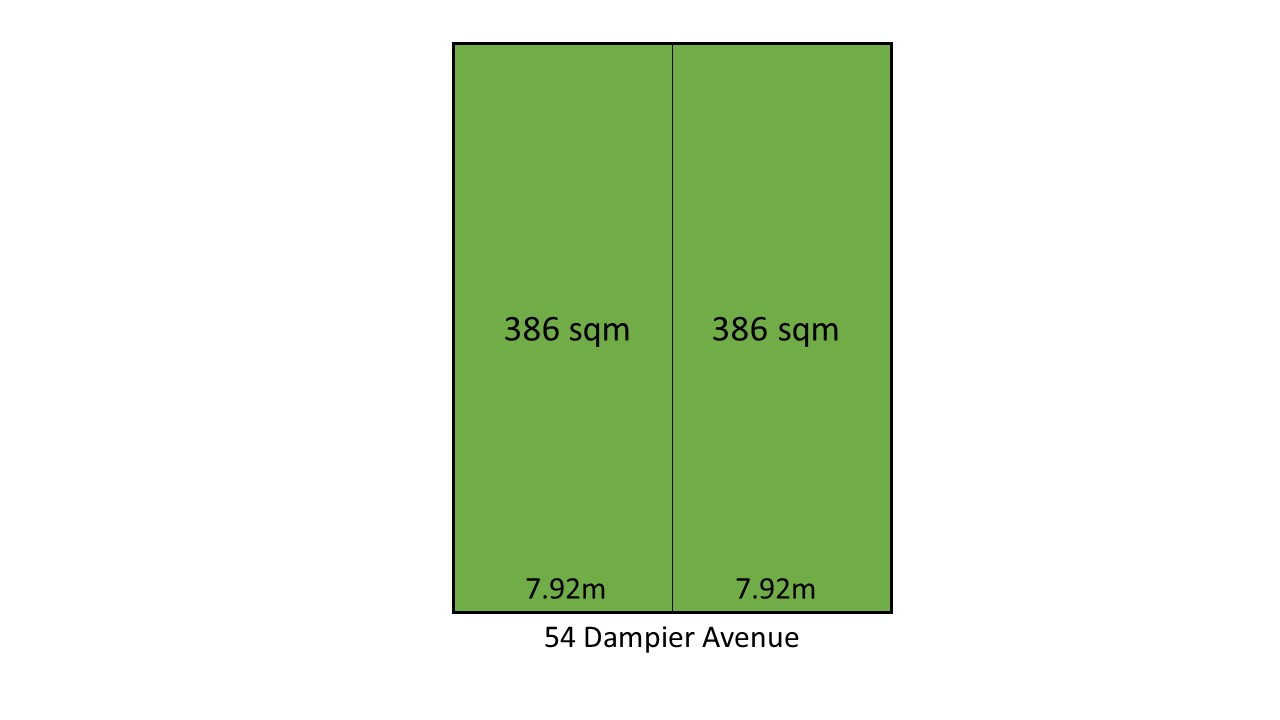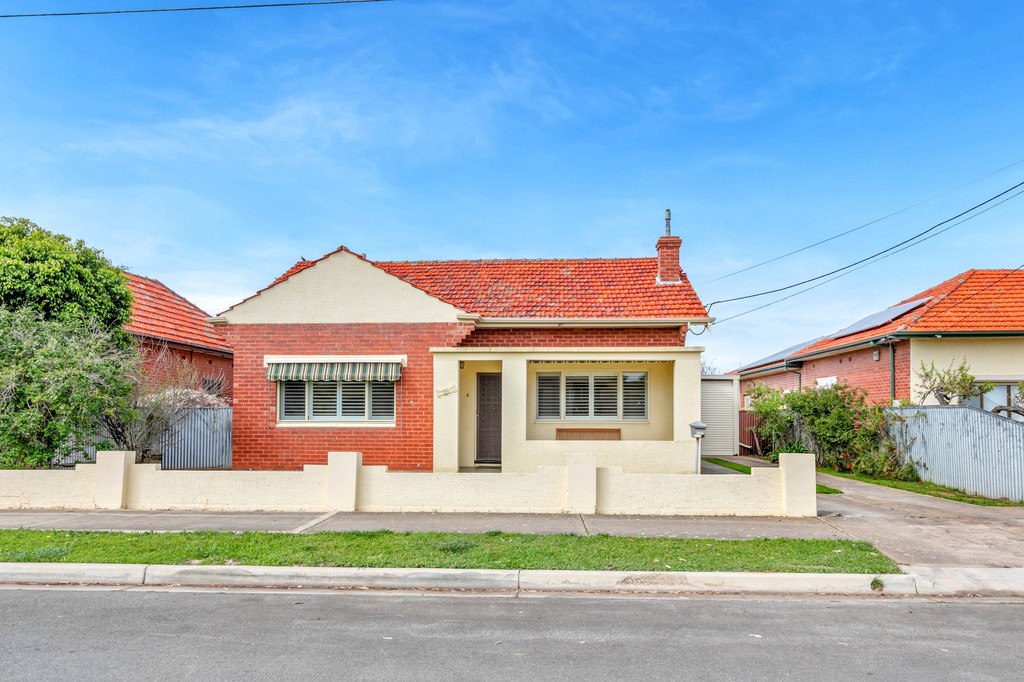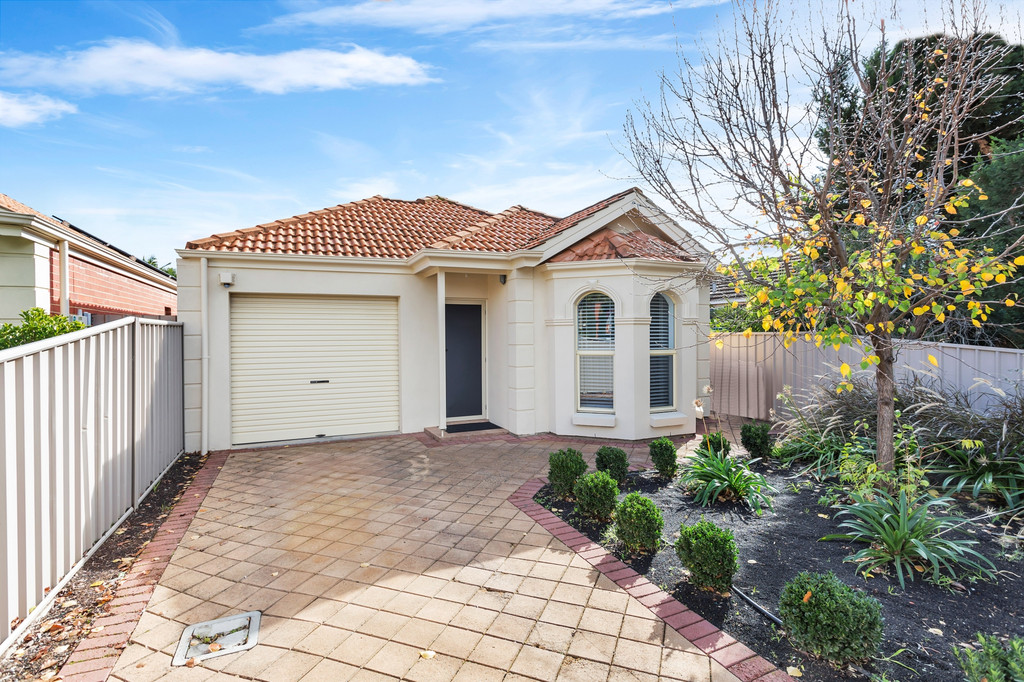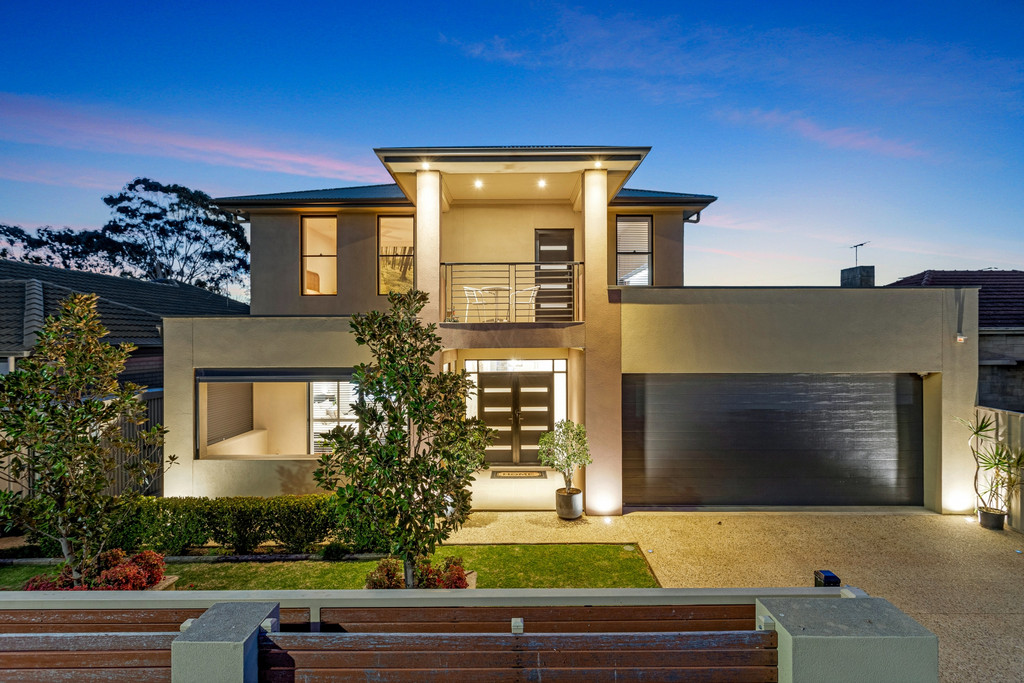For more details and viewing please call Living Real Estate on Display phone number
Homes of this Quality, Size and Luxury do not come onto the market very often.
I cant think of many other features you would be wanting for as the owners have carefully and meticulously planned the construction of this Family Home.
Two Storey Home - Multiple Living areas - Alfresco - Pool - Guest House - Theatre Room
This Opulent Home offers multiple living spaces and a variety of different sleeping arrangements suitable for the growing or extended family.
The main home has upstairs and downstairs living with the master bedroom located downstairs with a large walk in robe an ensuite with double vanity, stone benchtops, double shower head, eggshell bathtub plus an enclosed front patio.
A formal lounge room with storage space located adjacent to the master bedroom can easily be converted to a bedroom as the laundry store room is plumbed ready for a shower and basin with a nearby powder room.
An underground Theatre Room with built in projector/screen and surround sound, wc and wet bar is a great room to watch the New Release from Netflix. Perfect for also storing your wines or starting a collection.
At the rear of the home is the spacious open plan kitchen, meals and living area. The kitchen with Caesarstone benchtops, two ovens, dishwasher, double sink, glass splash back and walk in pantry.
The open plan overlooks the Alfresco entertaining area creating the perfect outdoor/indoor environment. The Alfresco has enough space to hold those special events in comfort with ceiling fans, air conditioning vents and automatic roller doors while overlooking the salt chlorinated swimming pool. Look forward to the warmer months with the outdoor resort style swimming pool providing hours of enjoyment with family and friends.
Upstairs has two large bedrooms both with walk in robes, ceiling fans and ensuite access to the bathroom with double vanity, stone benchtop, wc and eggshell bath. A large living area offers room for the kids and their friends to hang out with their own kitchenette, another powder room, built in desks and balcony with hill views.
For the extend family or visiting guests separate to the main home is a guest house or granny flat which comprises a kitchenette and living space plus a bathroom. Attached is a large garage with cathedral ceiling allowing for car hoist to be fitted if needed, currently set up as a home gym.
Main Features:-
- 2 Air conditioning units for downstairs and upstairs
- The ability to separate the electricity supply to guest house also with its own hws
- C Bus lighting and C Bus music
- Ducted vacuum
- Feature coffered ceilings with lighting
- Main garage is oversize for SUV parking
- Alarm, CCTV, internal and external intercom all to main house and guest house
- Centralized Network Hub for all Data and CCTV and security in main house
- 3 Phase power to main house and guest house
- 3.5KW solar and expandable if required
- Automated watering system
- Multiple vehicle parking options
- land size of 782 square metres
Situated in a wonderful suburb offering easy access to both the city and the beach. With nearby schools, shops, Linear Park, transport, local sporting clubs and so much more immerse yourself in this vibrant neighbour hood.
If you have any enquiries please contact Living Real Estate direct on Display phone number

