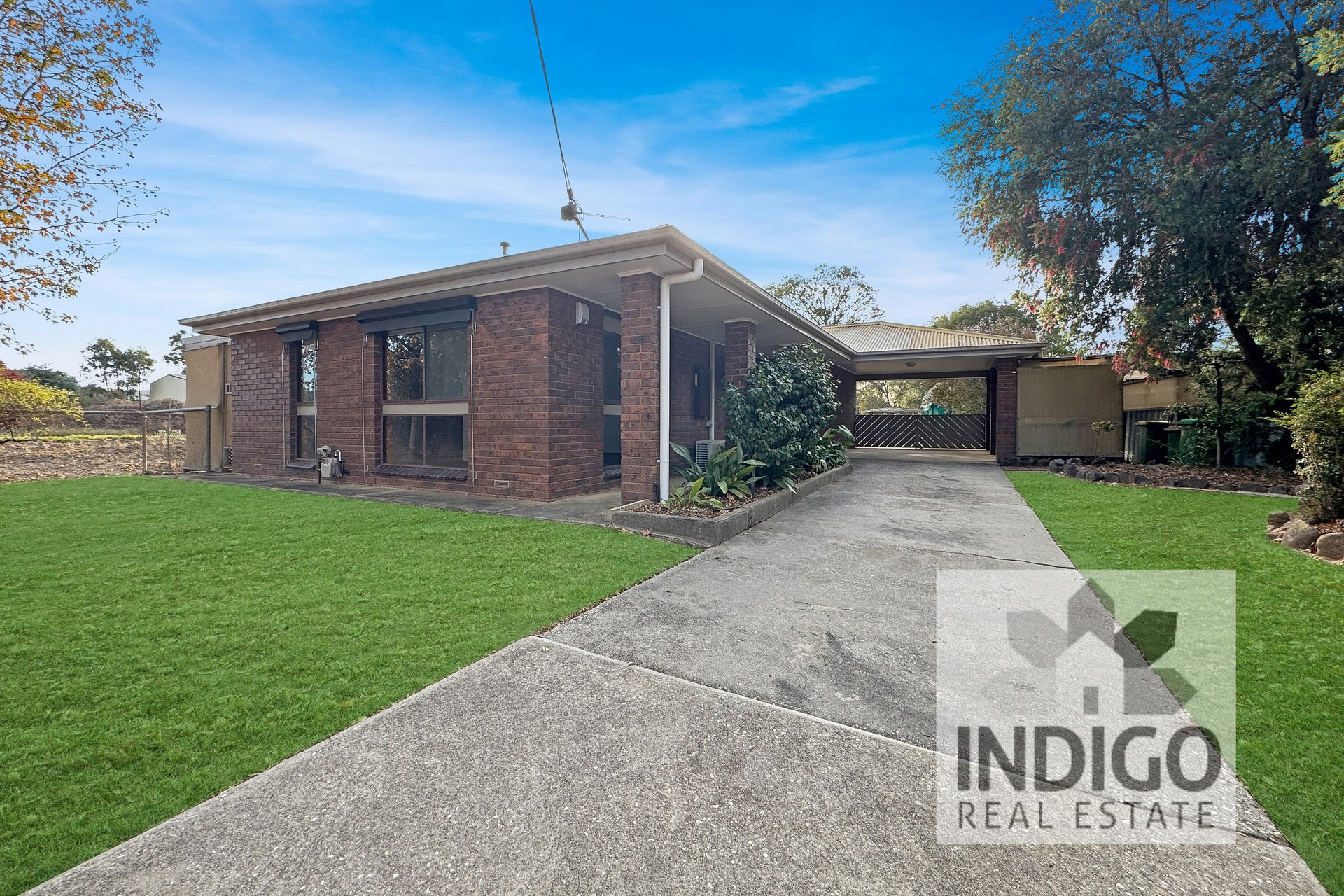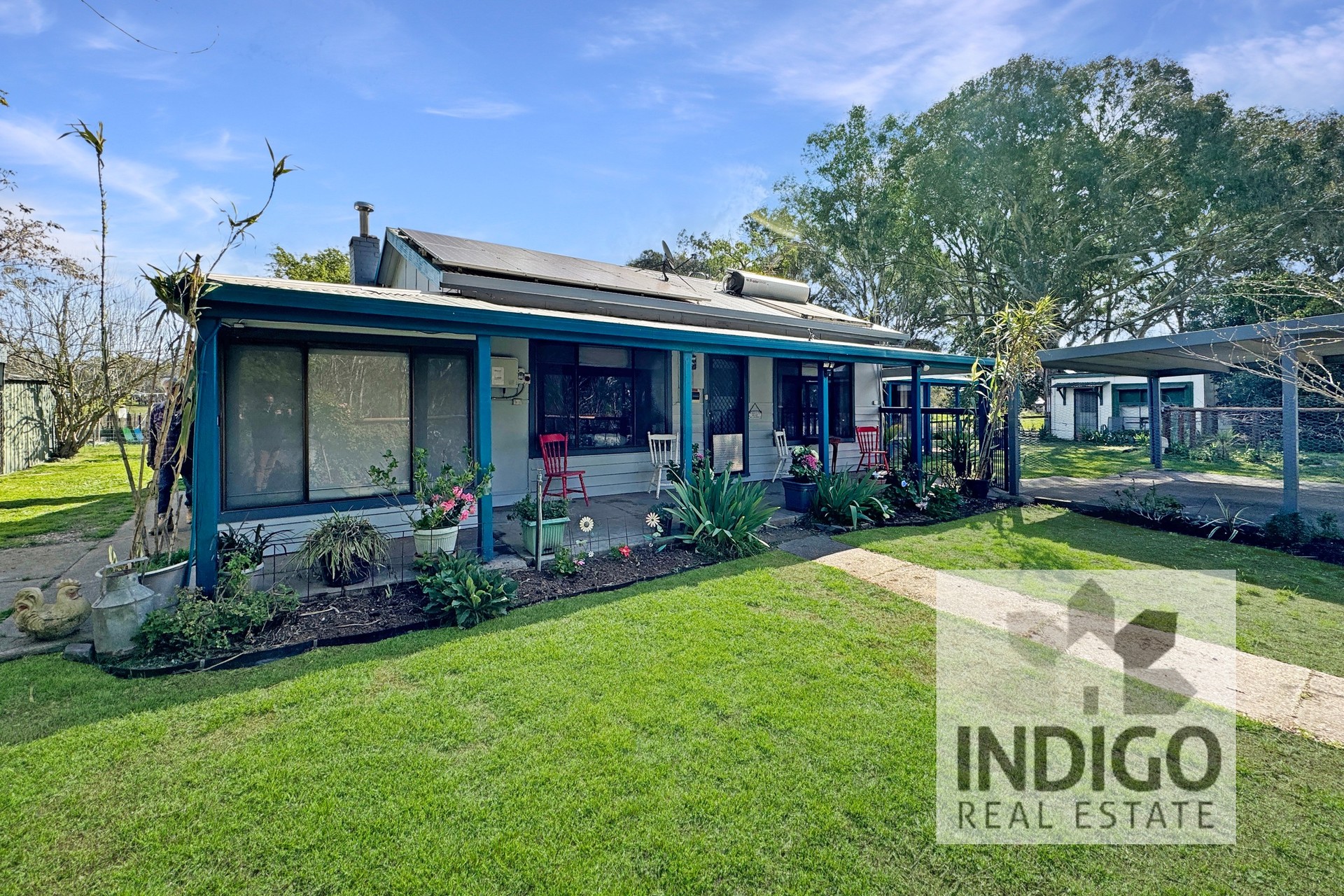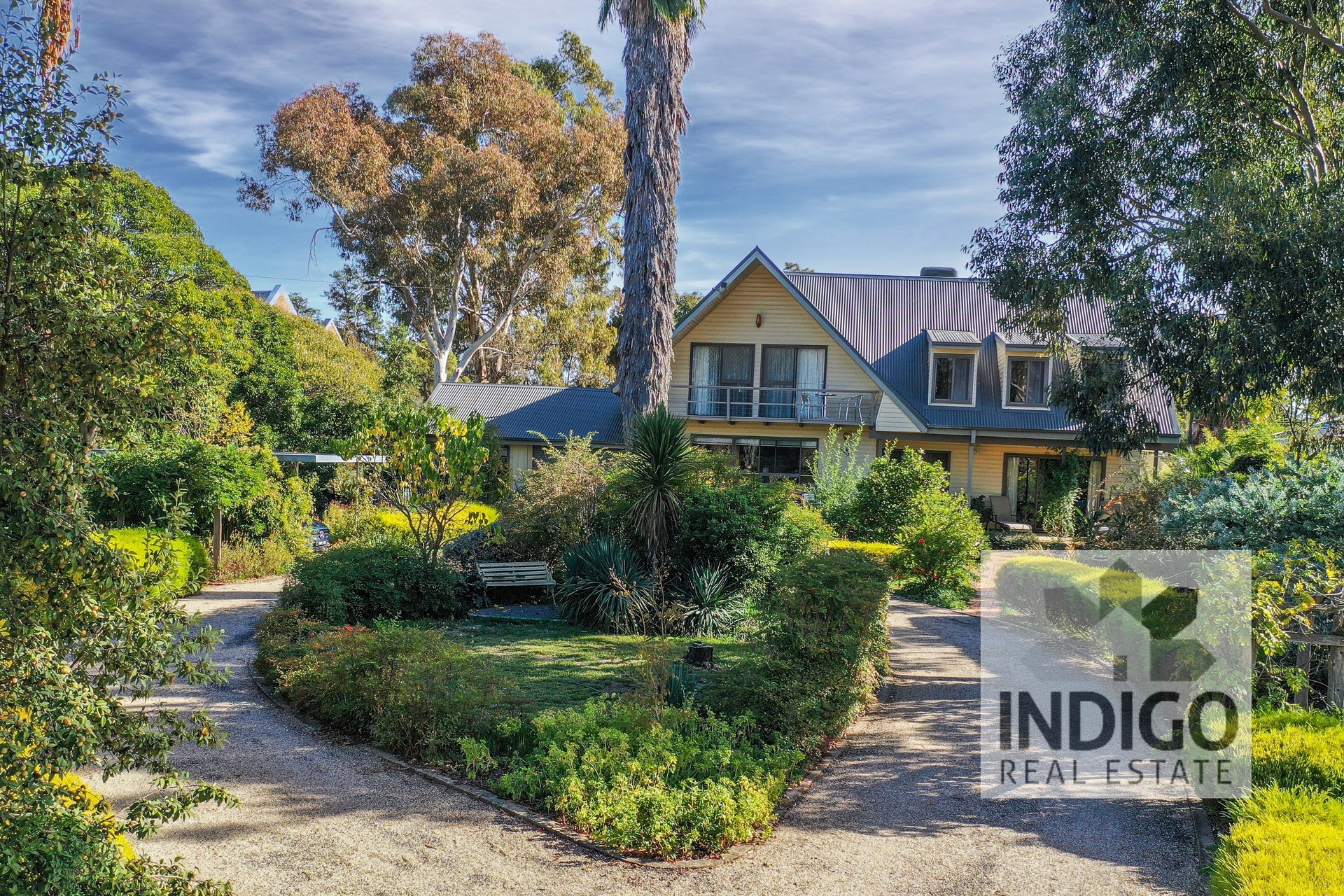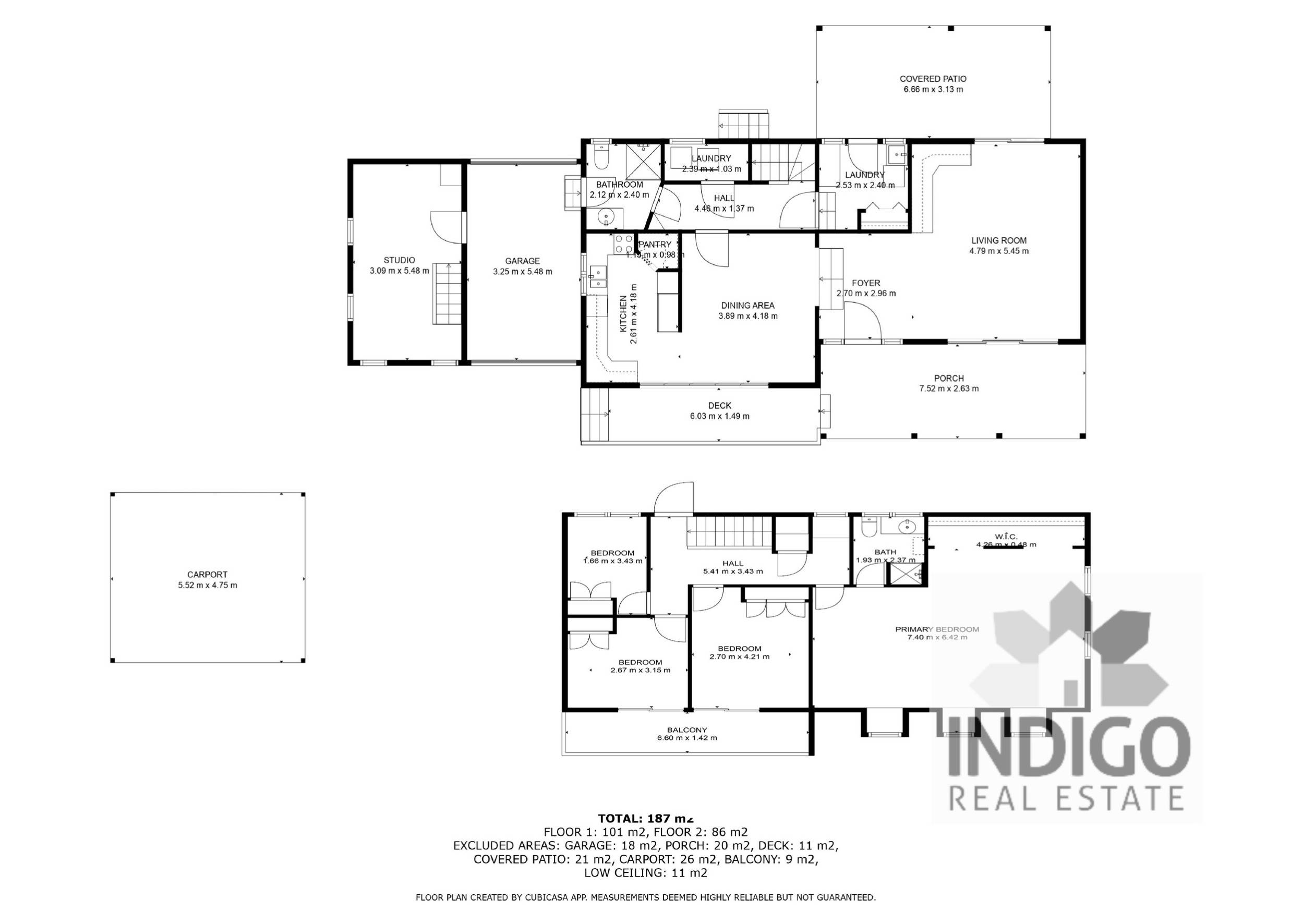For more details and viewing please call Indigo Real Estate on Display phone number
Nestled at the end of a circular driveway and surrounded by beautifully established gardens, this immaculately maintained two-story home offers a rare combination of privacy, space, and comfort - perfect for families, couples, or retirees seeking a tranquil lifestyle.
Step inside to discover a warm and inviting ground floor featuring a well-equipped kitchen with timber cabinetry, electric oven and cooktop, dishwasher, pantry, utility cupboard, and stainless-steel sink. Adjacent is a light-filled meals and dining area with stunning Murray Pine floors and sliding door access to a front deck and undercover sitting area - ideal for morning coffees or relaxing at the end of the day.
The spacious carpeted lounge offers views of both front and rear gardens and boasts timber-lined ceilings, heater, ample storage, and direct access to the rear undercover entertaining area.
Also on the ground floor is an updated bathroom with floor-to-ceiling tiles, shower, toilet, and a vanity. It conveniently connects to a single drive-through lock-up garage with remote front access. Beyond the garage, a versatile carpeted studio/sleep-out awaits, complete with air-conditioning and a mezzanine level - ideal for a studio, guests, hobbies, or a home office.
A separate tiled laundry provides additional storage and access to the rear entertaining area.
Upstairs, the expansive king-sized main suite is a true retreat, featuring Murray Pine floors, a walk-in robe, charming Dorma windows with garden views, and a private ensuite with a shower, vanity, and toilet. Its generous proportions offer flexibility to create a fourth bedroom or a large home office if desired.
Two additional queen-sized bedrooms upstairs are carpeted and include built-in robes with access to a private balcony. An additional office space / single bedroom on this level adds to the homes versatility.
Additional features include:
• Instant gas hot water
• Evaporative cooling
• Extensive window furnishings
Outside, winding garden paths lead to a large powered double shed, a separate garden shed, secluded sitting areas, and a cozy fire pit - creating the perfect setting for year-round outdoor enjoyment.
This peaceful home blends lifestyle and functionality in an idyllic garden setting. An inspection is sure to impress.
If you have any enquiries please contact Indigo Real Estate direct on Display phone number




















