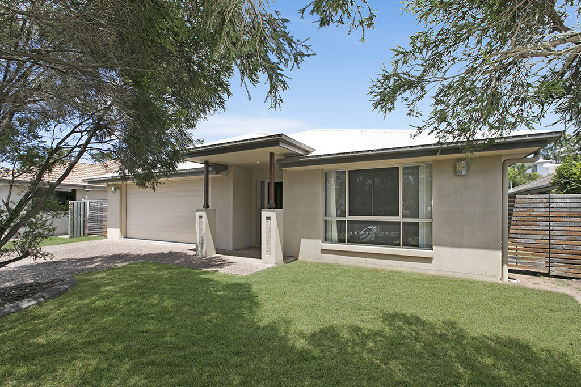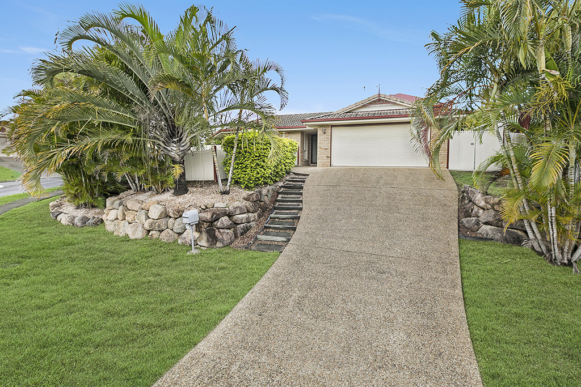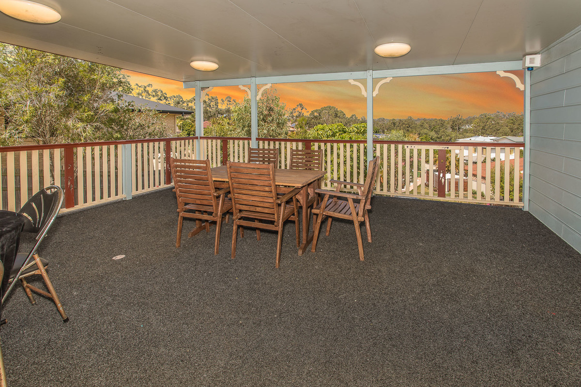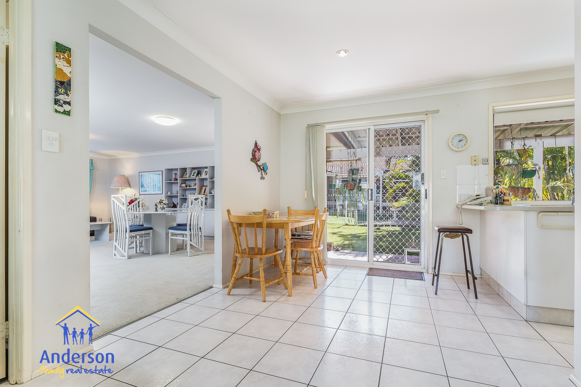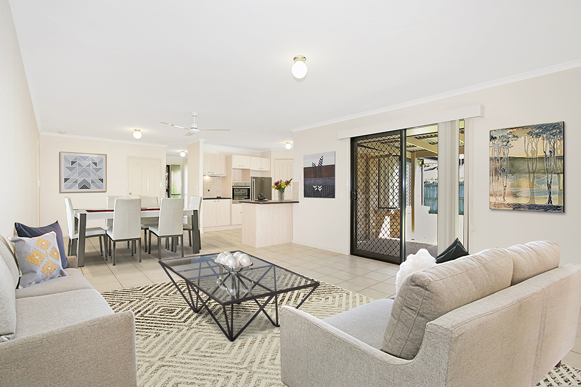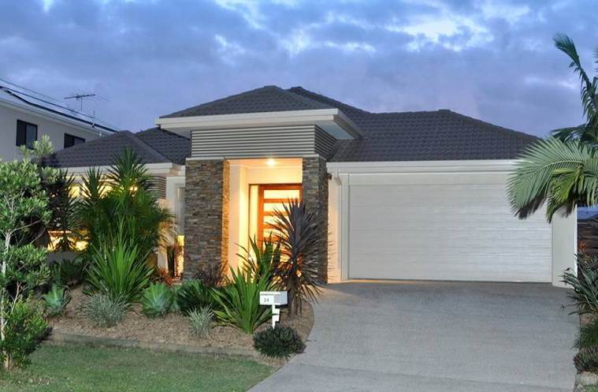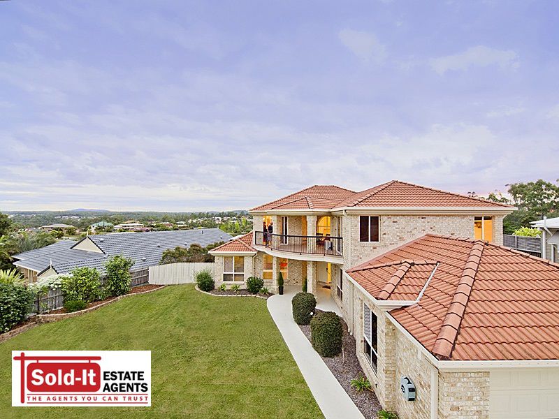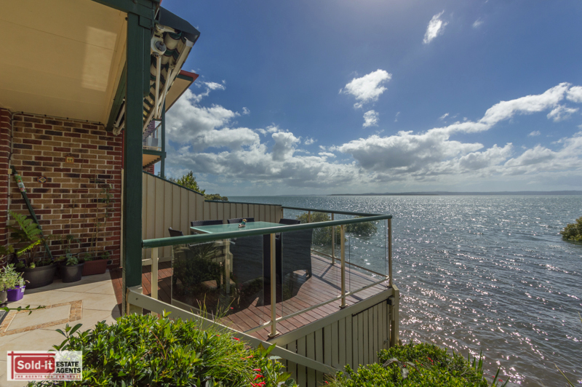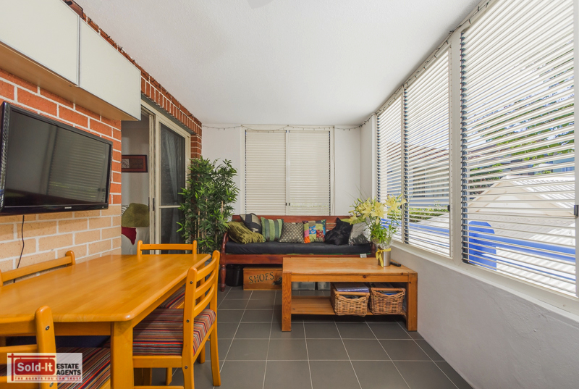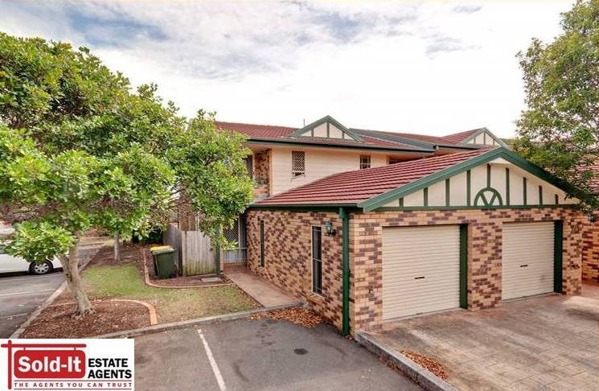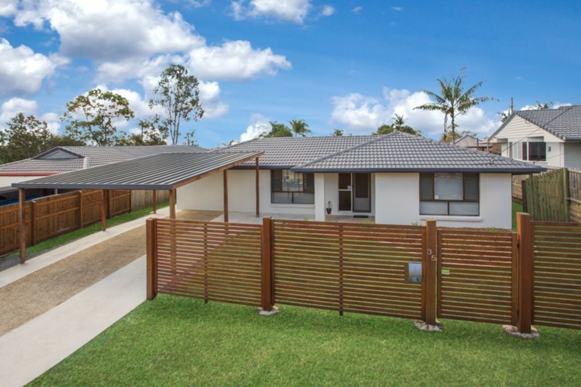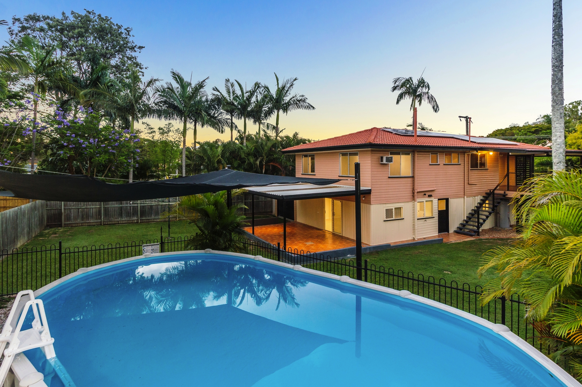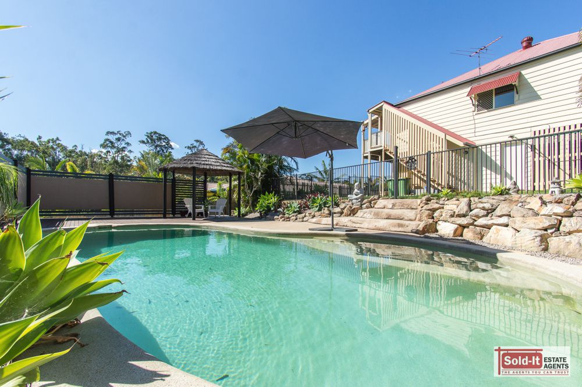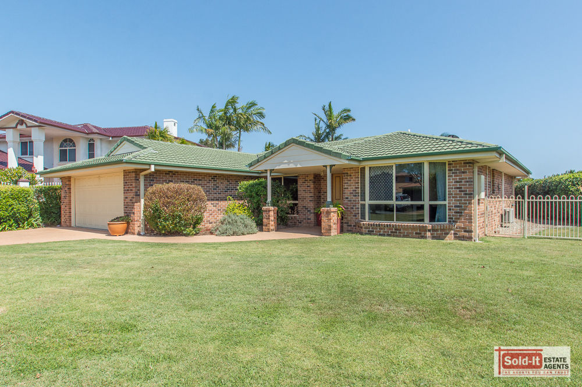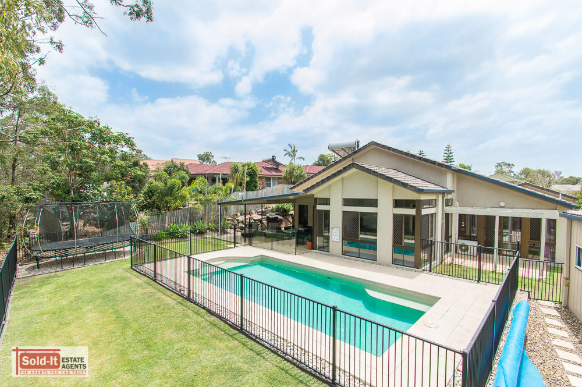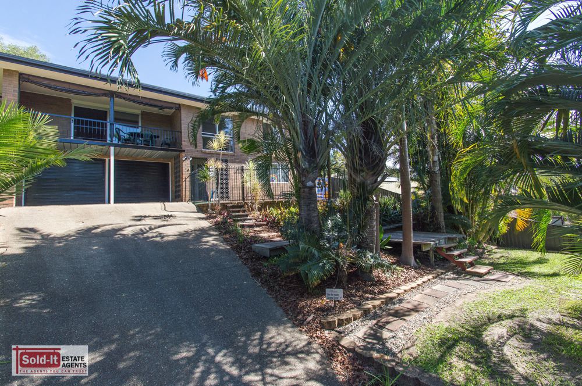For more details and viewing please call Sold It Estate Agents on Display phone number
Sitting at a size of over 46 squares (429.9m2), this impressively sized home is big enough for any family. Located in an elevated position in the heart of Eatons Hill, this property has views from Moreton Island / Redcliffe in the distance, and West to Mount Coot-tha and beyond.
Enjoy the spacious style and sophistication of everyday family living or entertaining in this stately and elevated Metropolitan Southern Belle. Offering open plan living, including a downstairs games / billiards room, media room, dining, family and meals areas, plus an upstairs rumpus.
This impressive home also features 4 large bedrooms (2 kids bedrooms open out onto a stunning rear balcony with magnificent panoramic views to Mt Cootha and beyond), including an enormous master suite with a luxury ensuite / spa , huge shower, large walk-in robe and glass doors that open out onto a large front balcony, where you can sit and relax and take in the spectacular Moreton views and Northerly breezes.
Near the entry downstairs, theres a huge office with an adjoining 3rd bathroom or ensuite, making it ideal as a work from home office or guest room.
The moment you step inside this stylish home, youll be impressed with the space and ambience, starting with the spectacular entry foyer. The home flows well with a practical floor plan to accommodate everyones needs and theres enough living space for the largest family.
Living areas, as previously stated, include an upstairs rumpus room outside of the kids bedrooms and main bathroom, and downstairs theres an enormous games room (approx 8m x 4m) which adjoins the open plan family and meals areas, spacious and central kitchen with a deep walk-in pantry, leading to a separate dining room and a spacious air-conditioned media room.
All of this is situated on an elevated 820 sq.m. block with a fenced backyard. Extra parking next to the double garage for a 3rd vehicle, or boat / caravan.
The stunning panoramic views and amazing North-easterly cool Summer breezes that flow throughout the home will make this property highly sought after, as will its very convenient location, within an easy stroll to city buses, school buses, schools, shops and parks. Families searching for a little extra space should inspect this home quickly! Call us 24 hours on the number above to arrange an inspection today!
Property Code: 12
If you have any enquiries please contact Sold It Estate Agents direct on Display phone number

