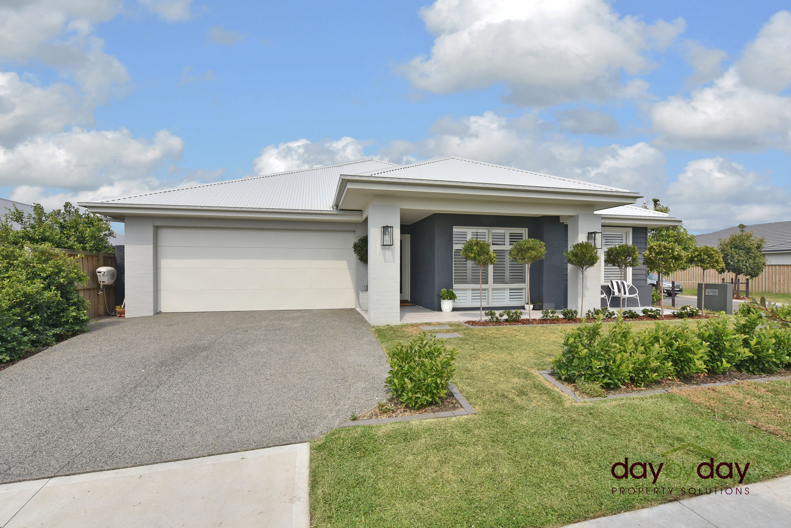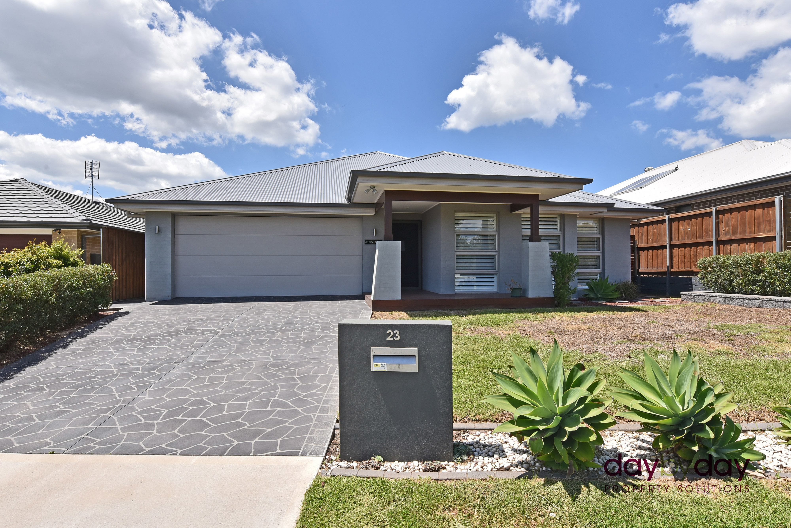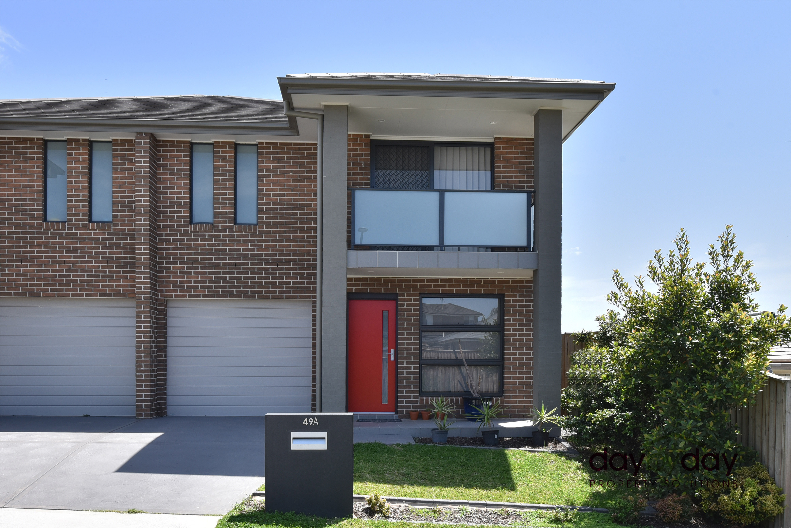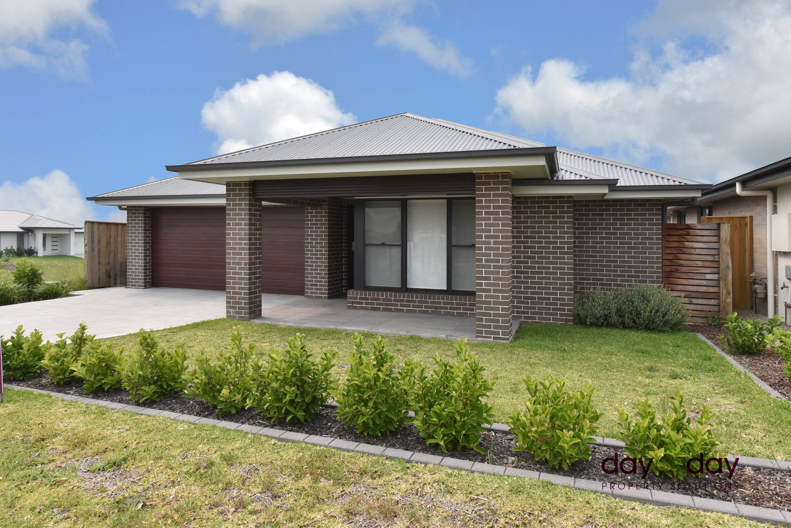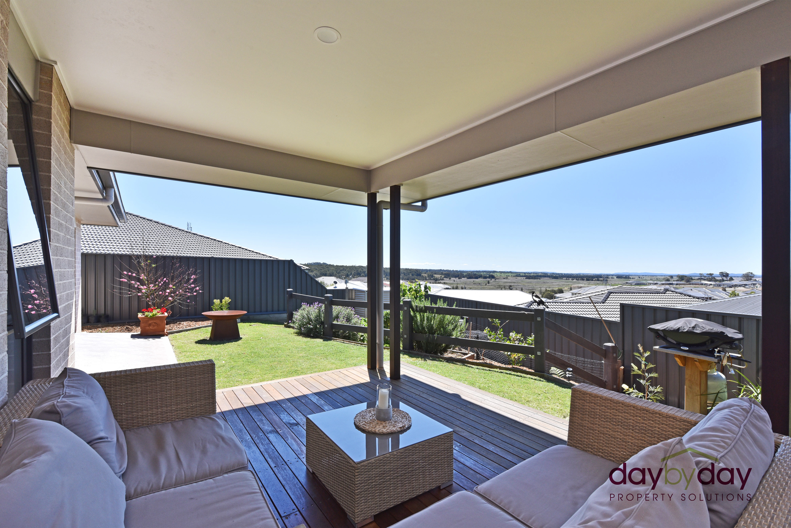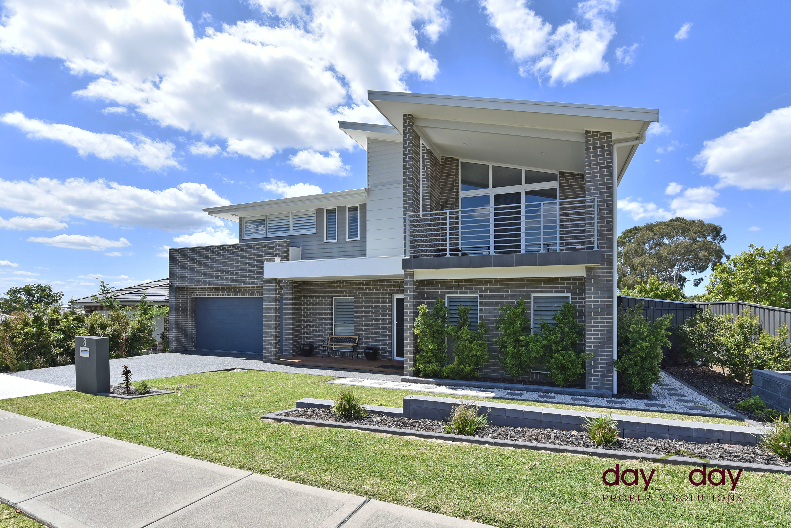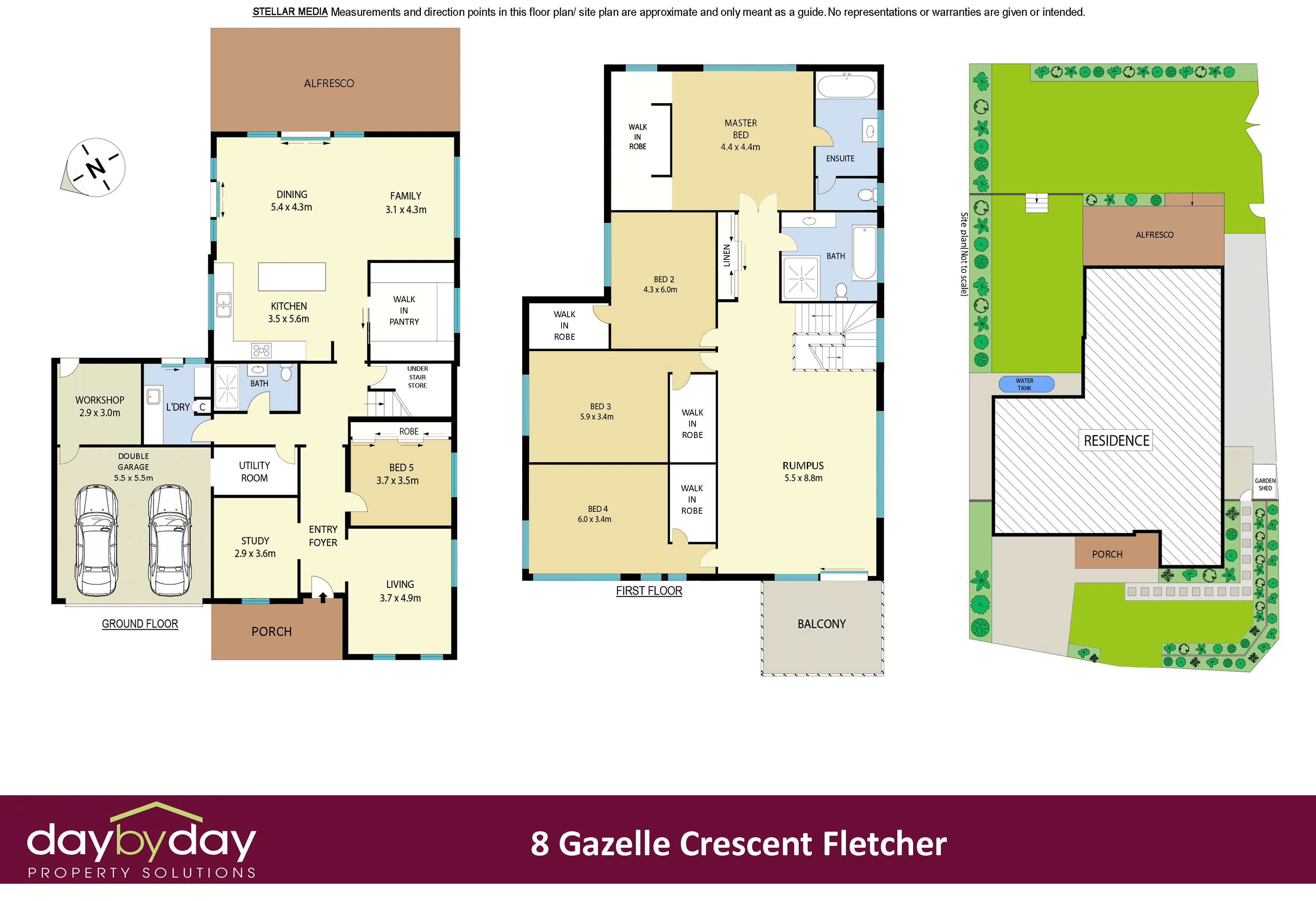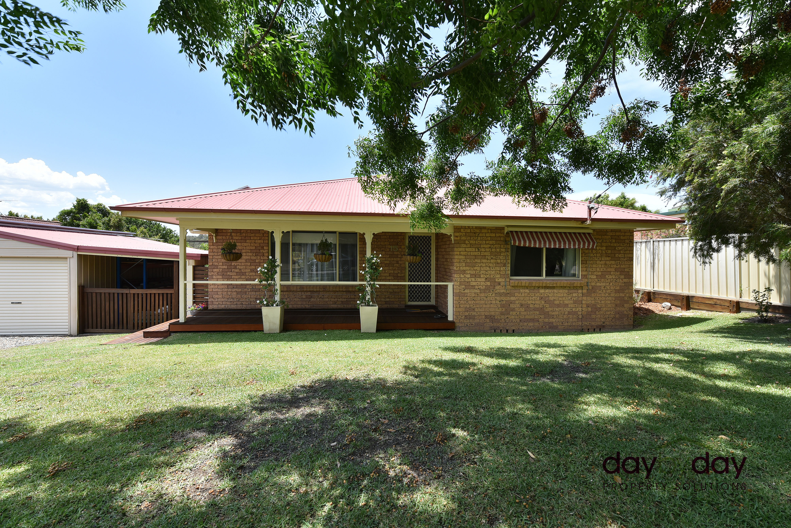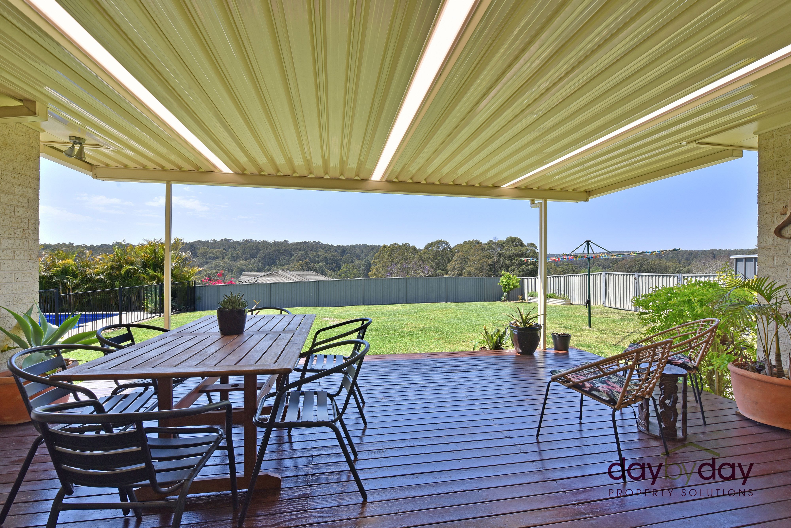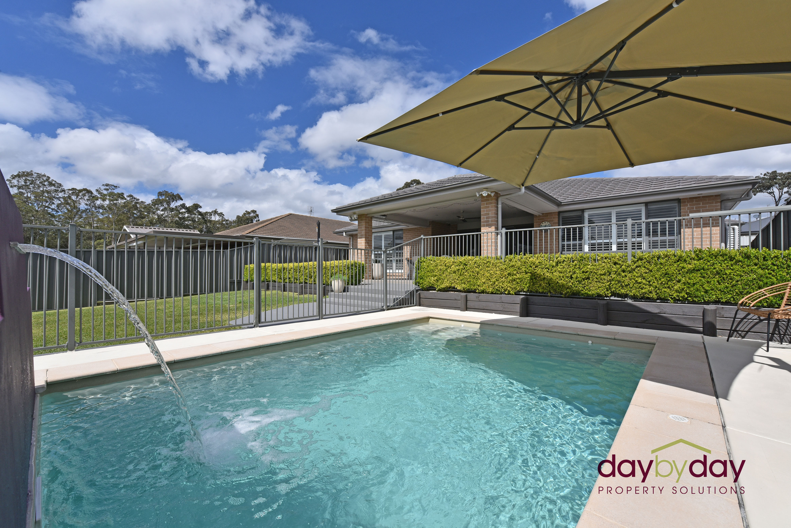For more details and viewing please call Day By Day Property Solutions on Display phone number
Impressive family home that presents beautifully and ensures a luxury lifestyle and family haven - The Complete Package - Sanctuary Living at its finest is on display here.
Boasting 4 separate living areas this home is perfect for large families who crave that bit of extra space. Perfect also for extended families or those who require guest accomodation with a 5th bedroom located on the ground floor with a bathroom opposite.
The kitchen is a standout feature here with an island bench that comfortably seats 6 - this is a gourmet chefs delight and entertainers dream, wih the Full butlers pantry a wonderful addition.
An Abbundance of Highly Desirable Features
¨ Downstairs living comprises of formal lounge, family/dining & large open study
¨ Upstairs features a massive second lounge with raked ceiling opening to balcony with district views
¨ 4 extra large Kind Size bedrooms upstairs all with WIR’s and ceiling fans
¨ 5th bedroom and full bathroom downstairs perfect for extended family and visitors
¨ Chefs kitchen complete with butlers pantry and overlooking great entertaining hub
¨ Spacious and light filled living opens to large undercover deck overlooking landscaped yard
¨ Double garage with separate workshop at rear
¨ Large laundry and mud room off the garaging
¨ Zoned ducted air, alarmed, video intercom
Positioned on a large 653sqm corner block with full rear yard access through double gates at the side sets this property apart with this highly desirable feature.
Property Code: 691
If you have any enquiries please contact Day By Day Property Solutions direct on Display phone number


