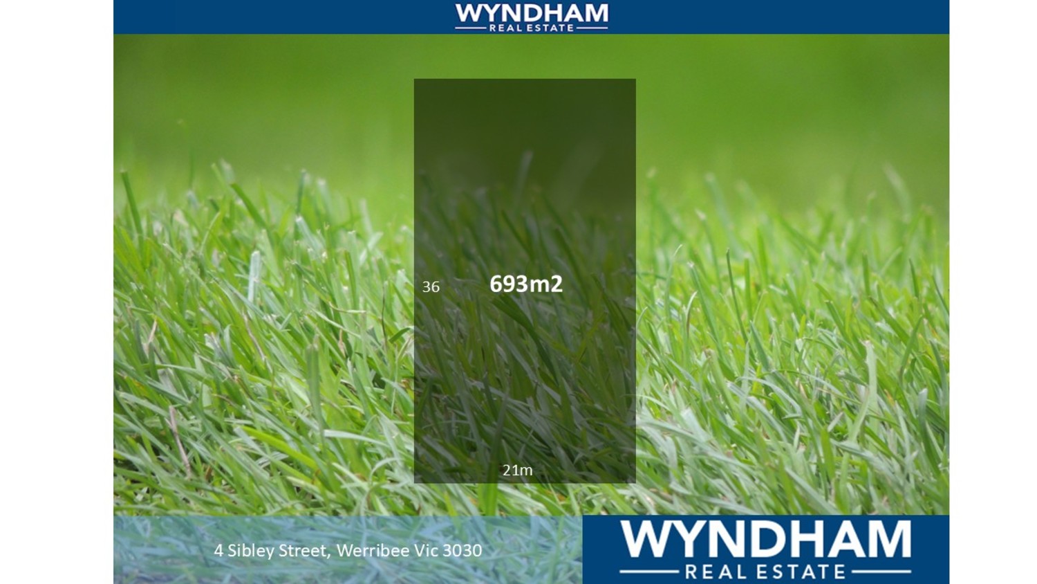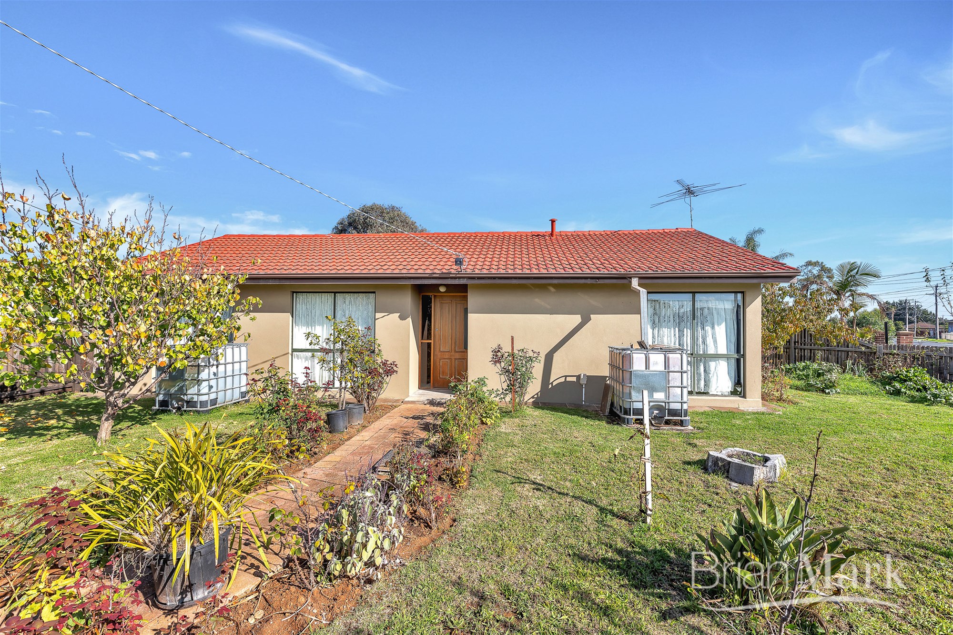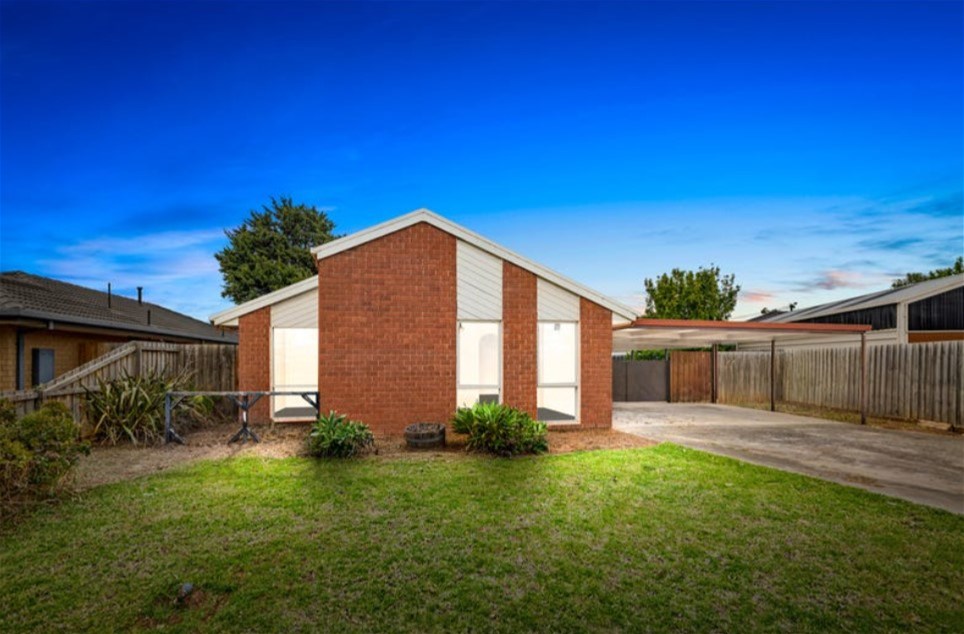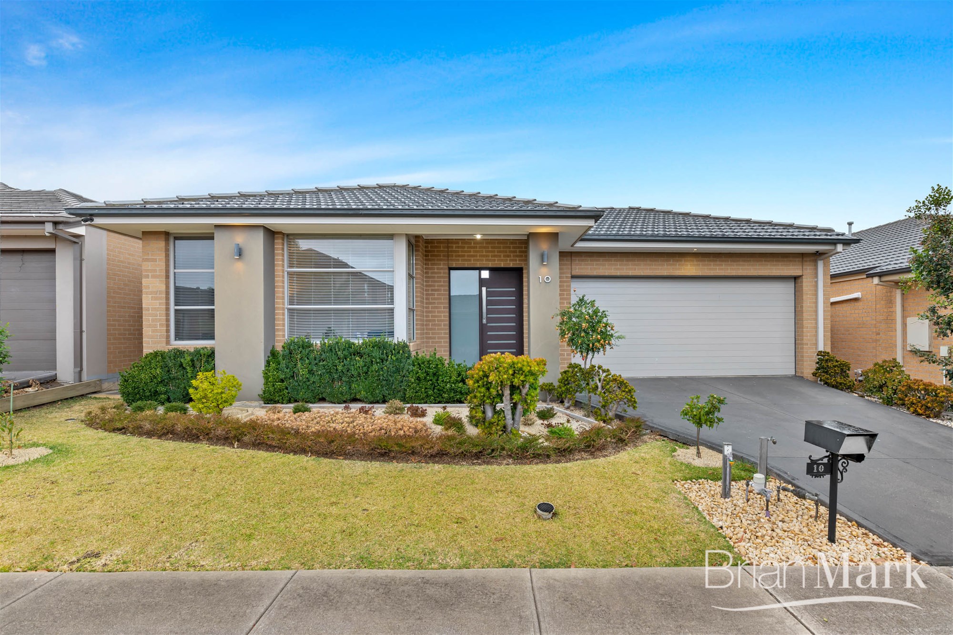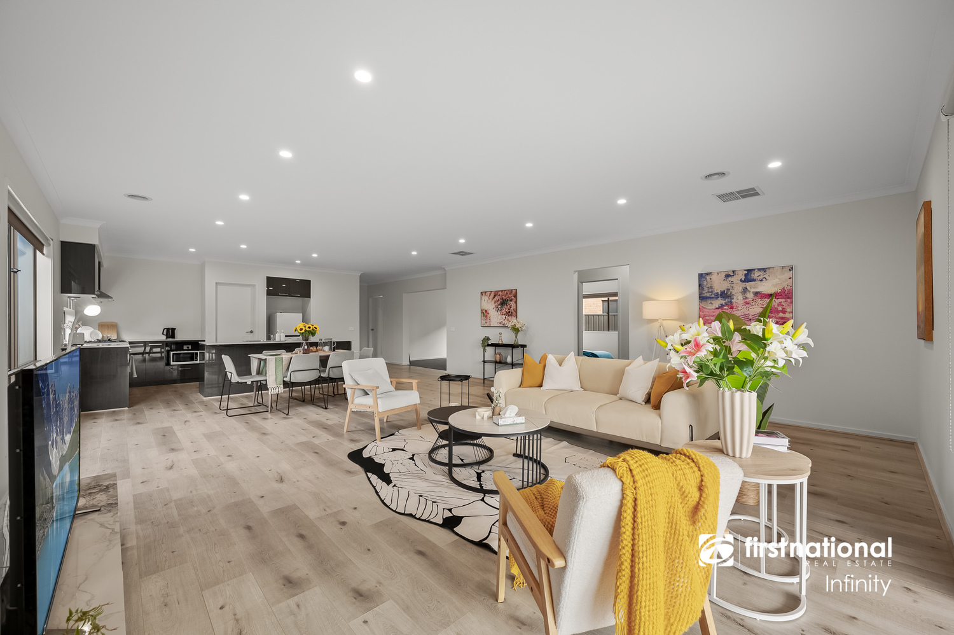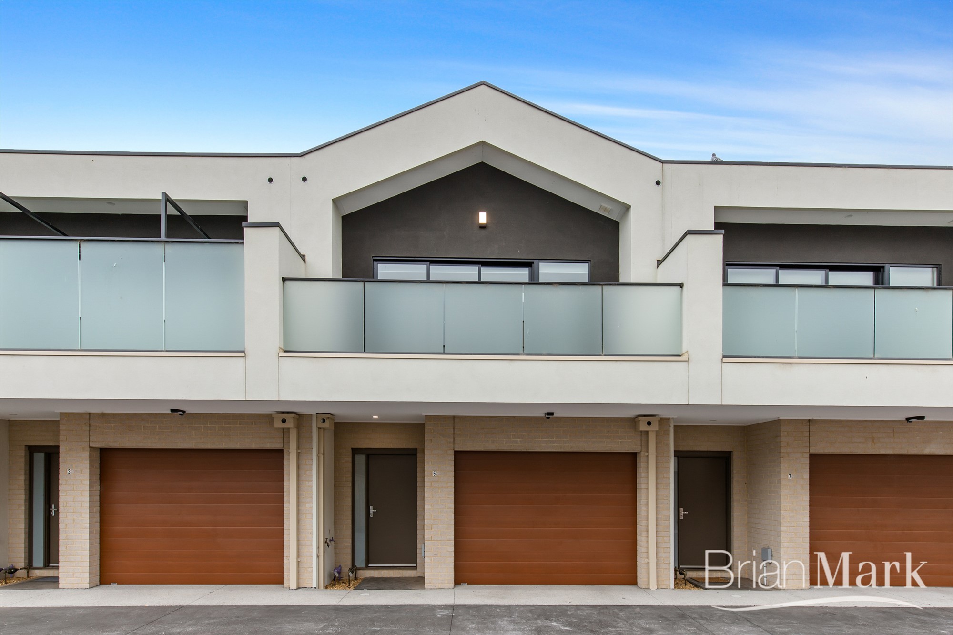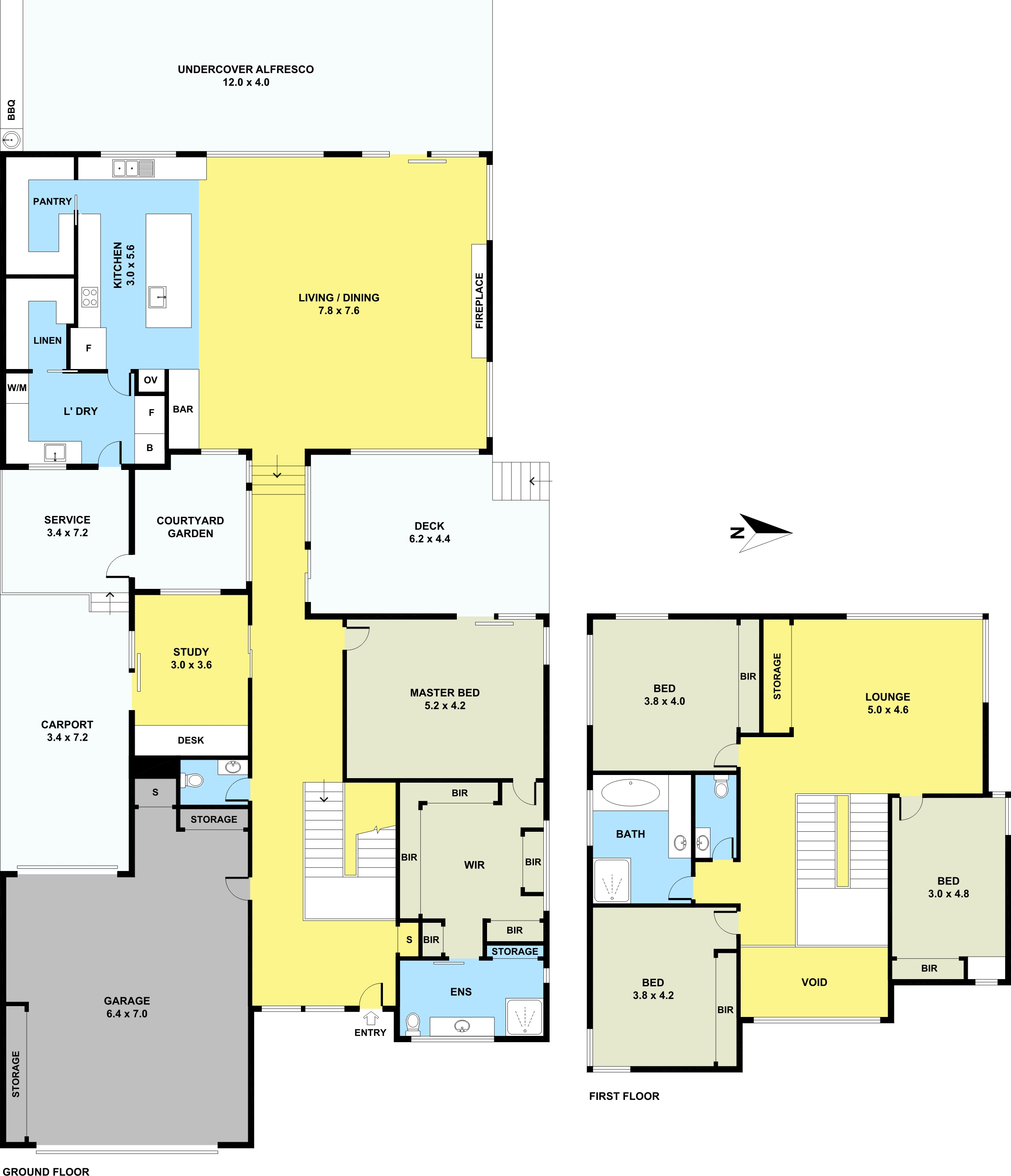For more details and viewing please call Boran Real Estate on Display phone number
Looking for that luxury family home in a quiet location – look no further, here it is – 49.5 squares (approx.) of luxury space from the moment you enter its gargantuan front door. This modern luxurious property was architecturally designed to suit the tranquil bushland aspect of this amazing block overlooking Werribee river reserve abutting Federation Trail walking track yet still in the city being just a few minutes’ drive to Werribee CBD. The layout gives an airy and light filled spaciousness providing for family living as well as entertainment with a seamless flow from the inside to the outside alfresco BBQ area. Features in this home are too numerous to mention them all, however, the stand out is the Arabascato marble kitchen and vanity bench tops including splashbacks, two pack full gloss painted cupboards, all being enhanced with the kitchen island being finished with pattern matched Blackheart Sassafras veneered joinery giving a five star ambience. The central open plan living dining and kitchen area has a superbly polished concrete floor incorporating hydronic heating,built in bar, butler’s pantry, Rinnai gas wall fire, electric blinds and is large enough to hold a party in, or intimate enough for that romantic dinner. The master bedroom is on the ground floor with an extra large walk-in dressing room with LED’s to internals of cabinetry and glass fronted drawers and has an ensuite that many could only wish for, frameless shower, and, full wall vanity and mirrored front cabinet. Other rooms on the ground floor include a well appointed study/gym, powder room, laundry, and walk-in-linen press. Upstairs are three spacious bedrooms all with BIRs, bathroom with a two person bath to soak in, second lounge and separate toilet.
The home has abundant storage and cupboard space as well as BIRs and the very spacious master bedroom walk-in-robe all completed in detailed joinery with high end finishings. Sophisticated colour schemes as well as premium fixtures and stylish fittings add finesse to the clever design and layout. This home also incorporates special features like fully ducted refrigerated air-conditioning and heating, ceiling fans to all living rooms, double glazed tinted windows, sound system to both outside deck areas, 7.5kw solar panel system and others too numerous to mention.
The rear dream alfresco area runs the full width on the home with plenty of room for lounging, dining and preparing that family feast on the built-in BBQ which is housed in suburb cabinetry and compact quartz bench top. This generous alfresco area with pull down two-way blinds overlooks the rear easy care yard and further into the natural bushland down to the Werribee River, a great place to kick back and relax at the end of a day and enjoy a nice wine. Another great aspect of this home is the yard design and plant selection incorporating a fully automated watering system combining artificial lawn, paving, and a tranquil fish pond to create an easy care yet delightful garden space for children to play.
This amazing home and lifestyle sits in a premium location just minutes from Werribee’s CBD, close to all levels of education, Werribee Zoo, walking distance to Olympic swimming pool, tennis courts, sports grounds, train station, a short drive to pacific shopping centre, public and private hospitals and it will retain its reputation as the place to live in the region for many years to come.
Inspection is by private appointment; contact Brenda Ngan on 043152545 to arrange, or for further details.
If you have any enquiries please contact Boran Real Estate direct on Display phone number

