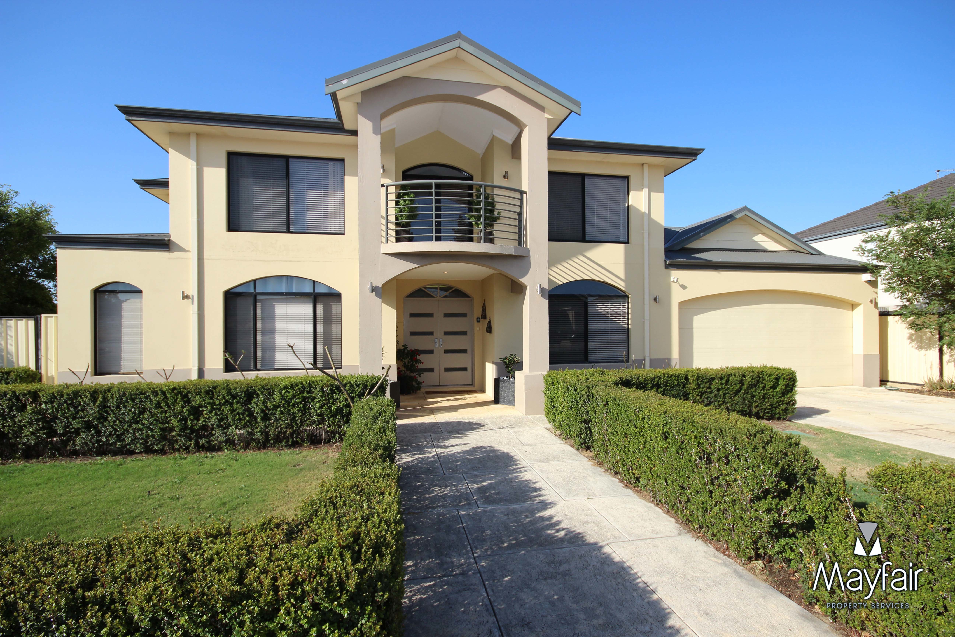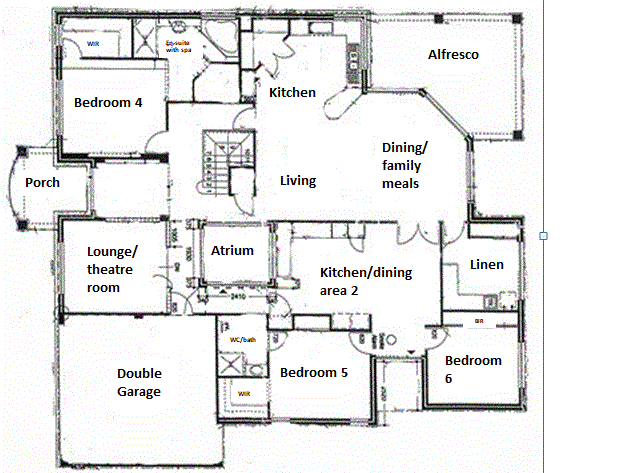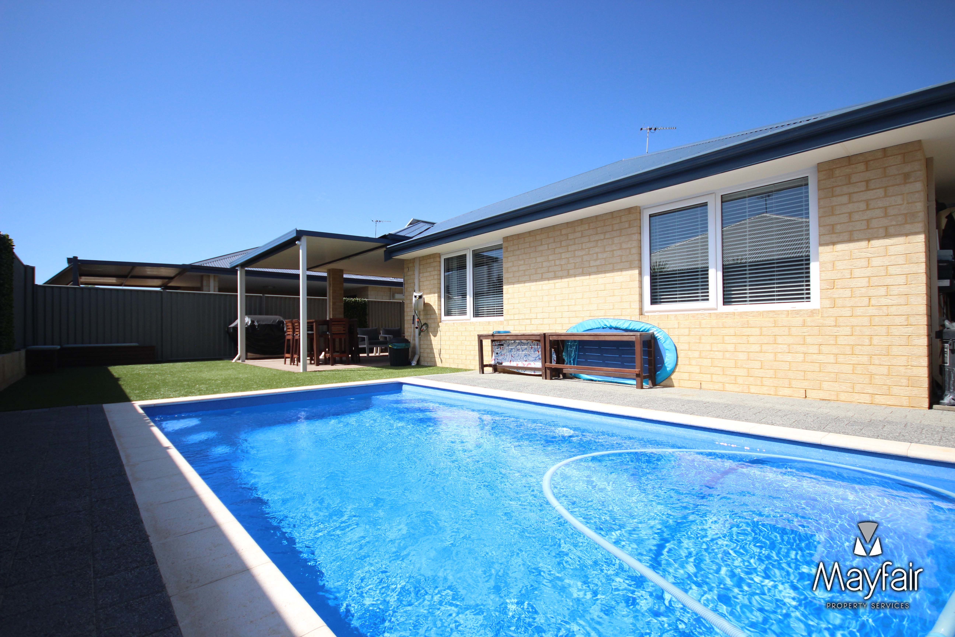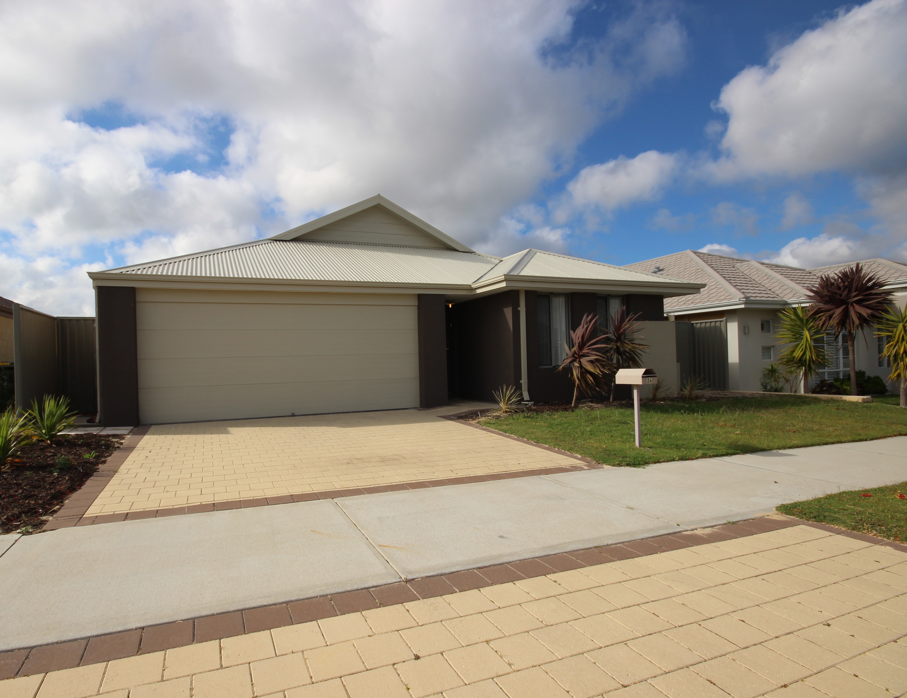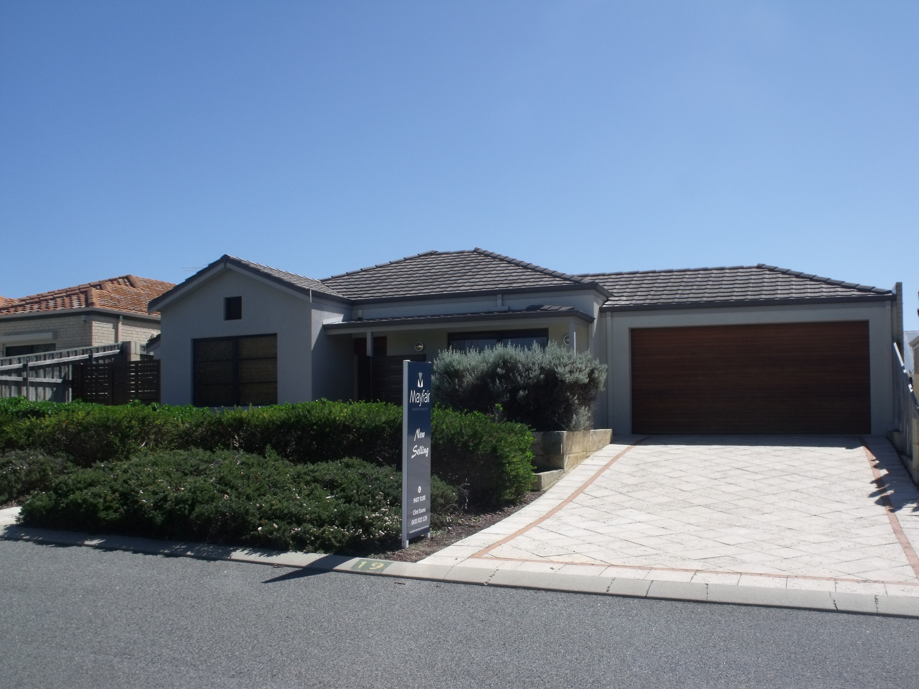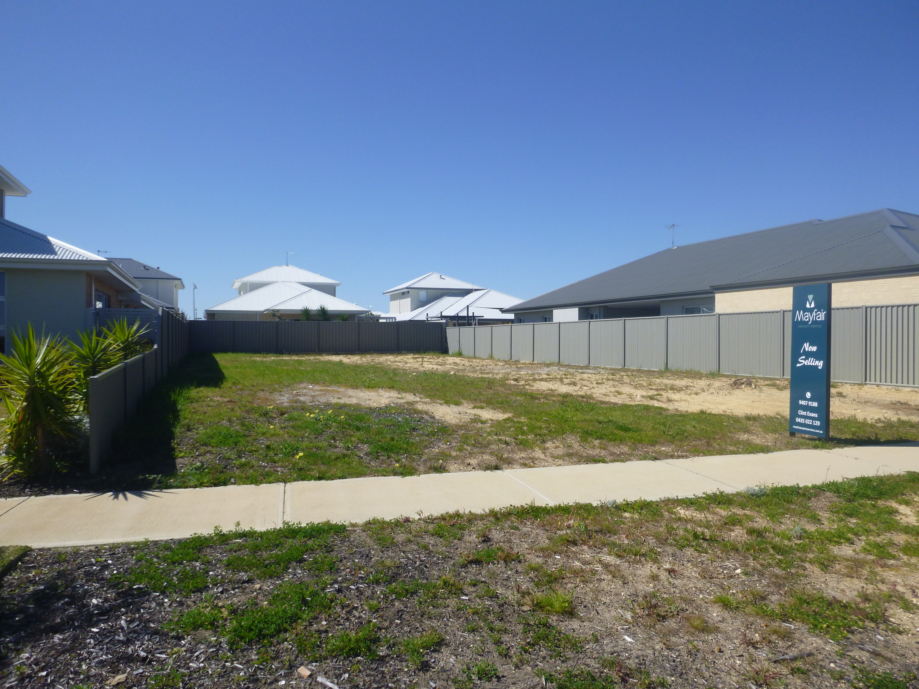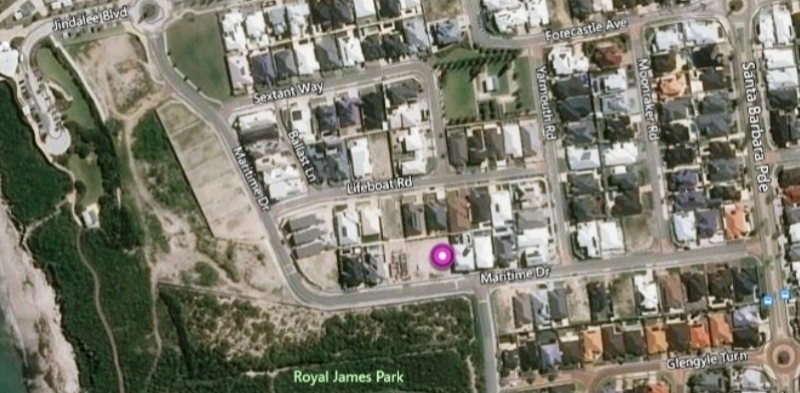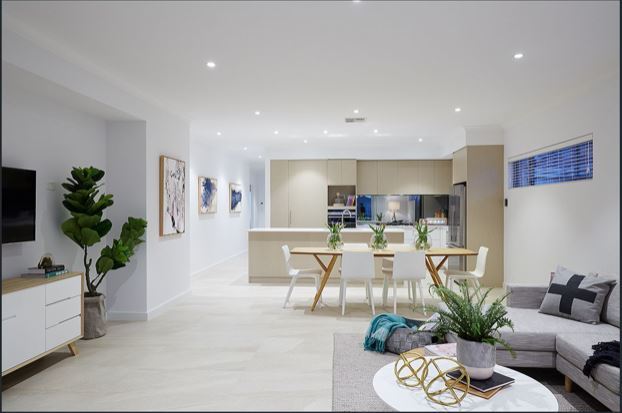For more details and viewing please call Mayfair Property Services on Display phone number
This magnificent home just gleams with quality throughout. A huge open and light home in an ideal Location. You really need to see it to appreciate how outstanding it is.
With 6 bedrooms and 3 bathrooms, everyone will be well accommodated for. A very flexible and functional floor plan that will suit a variety of buyers. The gardens are low maintenance, yet impressive. This home has everything & on viewing it you will see it is certainly incredible value.
In detail:
Upper level
Master bedroom with 31 course ceiling, doors opening to the rear balcony. Just imagine enjoying a night cap over- looking the beautiful views of the night!
Parent Lounge Retreat with a triple BIR. A separate W/C. Just outside is a convenient Kitchenette area with plenty of workbenches and cupboard space, single under bench fridge recess. Bathroom includes a large shower, a Spa Bath vanity.
To the front of the property are bedrooms 2 and 3, both large double rooms each with generous robes. One room currently used as a gym. A large study area and chill out zone leading to the stairwell. Separate doors to the light and airy Front Balcony.
Ground level
Beautifully maintained garden and front lawn leading to Porch and double doors into the grand entrance Hallway and Atrium. Spacious stairwell to the second level
Sunken Formal Lounge / Theatre room, spot lighting and carpeted for additional comfort.
Bedroom 4 is King size and well equipped with WIR, En-suite with Spa Bath, large mirrors, double vanity, plus a generous size shower and separate WC.
Now through to the vast open plan Kitchen, Dining and Family Lounge area. Solid Kempas 2 strip wood flooring throughout living areas. The lavish kitchen is tastefully decorated and will accommodate the fussiest of cooks.
This stunning kitchen comprises of a 900mm Range Cooker with extractor hood, Oven, Dishwasher, Double Sink and perfect corner pantry. Plenty of Work Benches / Breakfast Bar and plenty of cupboard/draw space. Double Fridge Recess, Spot Lights & Window overlooking the Back Garden.
Living area is immaculate with immense light from the huge windows that wrap from end-to-end of the dining area, giving you fantastic views of the back Garden and lush green lawn.
For entertaining, step out into a beautiful Alfresco Dining Area and Garden. Good sized lawn area for kids and pets to play. Low maintenance Garden with some established shrubs and trees, shed, washing line and BBQ gas point.
And there is more… a second living area which facilitates bedrooms 5 & 6, The possibilities are endless but this could be your perfect setup for a growing family, teenager retreat, House Share, Guest area or Granny Flat. This area has been brilliantly designed thought-out to accommodate everyone to the highest standard. Separate Kitchen with Oven, Cooker top, double Sink a Meals area. Fridge recess and generous number of cupboards. It even has its own TV and phone point.
Bedroom 5 is a double, semi en-suite and has a separate door from the corridor for guests to use. Large BIR and extra Linen cupboard.
Bedroom 6 is also a double, has triple Built in Robe. Window views of the back yard.
Nested between these two beautiful rooms there is access to a cosy courtyard.
Laundry/Linen double built in Linen cupboards with access to the rear garden.
Double garage and additional parking on drive way for up to 4 cars or a boat/trailer, shoppers entry.
Close to local Schools, Shopping Centre, Parks, Cafes & Restaurants and Transport. A short drive or cycle to the beautiful local Beaches and the popular Mindarie Marina.
This home has been much loved and well maintained by the current owners from its build until now. It has been a family home filled with many happy memories and now it is time for a new family to move in and use this home to its full potential.
Highlights:
- 6 Double Bedrooms all with Robes
- 3 Bathrooms
- Double Garage
- Open plan Kitchen/Family/Dining
- Kempas 2 strip Wood flooring/carpets throughout
- 2 x Balcony
- 2 x Spa Bath
- Alarm
- Dishwasher
- Numerus TV and phone points
- Study Area
- Bore (Not Shared)
- Reticulation front and back
- Gas point in living area and Alfresco
- 3 phase power
- Separate Formal Lounge / Theatre room
- Large Afresco and grass area including shed.
Property Code: 517
If you have any enquiries please contact Mayfair Property Services direct on Display phone number


