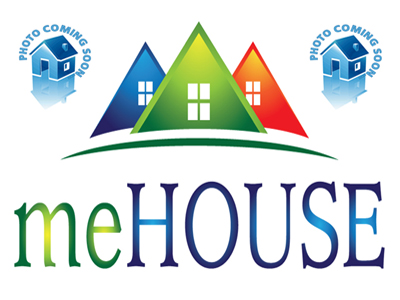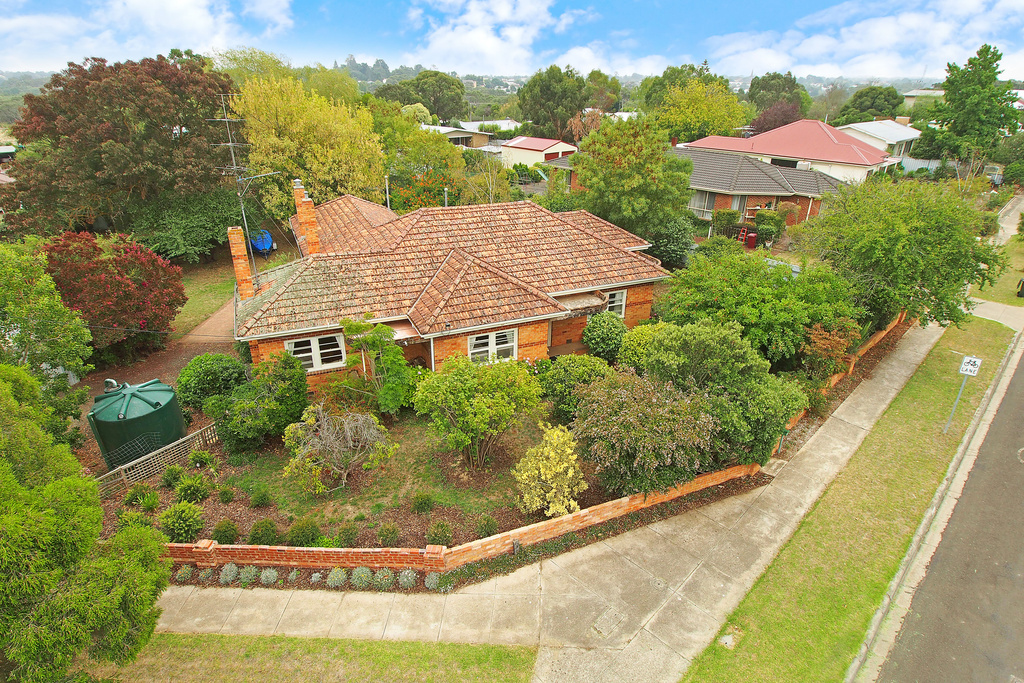For more details and viewing please call Hamilton Real Estate on Display phone number
Situated close to the Golf Club, sporting facilities and a kindergarten, this four bedroom solid brick home offers everything a family needs. Improvements to the home eight years ago including re-stumping and re-wiring leaves no surprises but a home ready to move in and just enjoy.
A bright, wide entrance greets you with all four bedrooms near by. The main bedroom is double sized with floor to ceiling built in robes and large timber windows allow plenty of natural light to filter in. The remaining three bedrooms also have built in robes, carpet and lovely timber windows.
The family bathroom has been updated and is spacious and central to the home. It features a bath, shower, toilet and vanity. A second toilet is conveniently off the laundry located towards the rear of the home. The laundry has loads of storage and bench space with full length and under bench cupboards.
The kitchen was completely renovated approximately eight years ago and is beautifully integrated to incorporate dining that flows into the lounge. The kitchen is bright from an abundance of light coming through the many windows and stained timber sliding doors that take you out onto the outdoor entertaining area. White bench tops and cabinetry create clean lines and its a chefs dream with a wide island bench top and 900ml electric oven and 5 burner gas stove top. Gas heating and a split system air conditioner effectively climate control the area.
Polished timber flooring merge the kitchen and lounge through double glass doors. Here you can relax and enjoy the open fire and period ambience with picture rails and high ceiling with decorative architraves. There is also access to an undercover area outside perfect to store the firewood.
Outdoors has more to offer with a paved entertaining area featuring timber frames covered in grape vines, expansive lawn, watering systems to the front and rear gardens, a chook yard, garden shed and additionally a separate garage accessed from the side street with power and concrete.
With double glazed windows and a fully insulated storage area in the roof, big enough to stand in with lighting and a let down ladder, this light filled home is certainly the full package and inspections are sure to impress!
If you have any enquiries please contact Hamilton Real Estate direct on Display phone number














