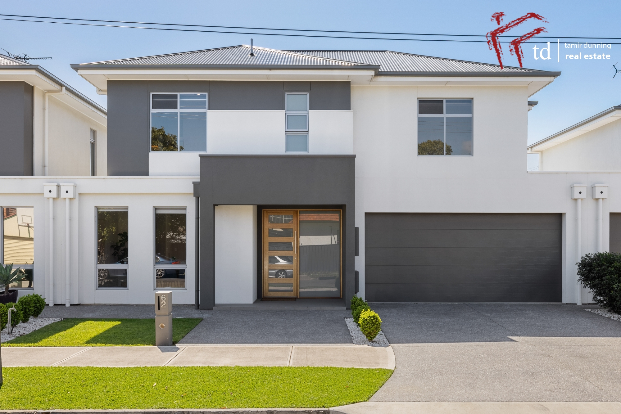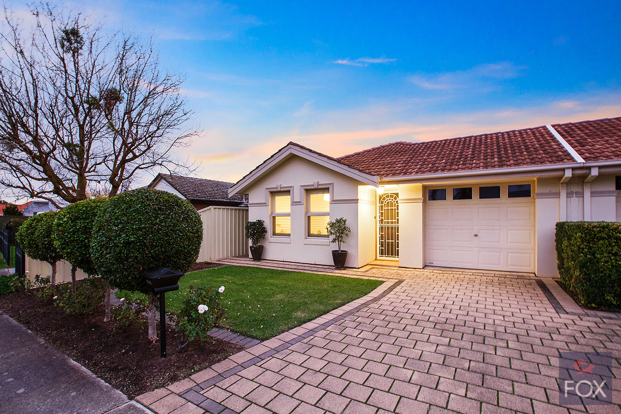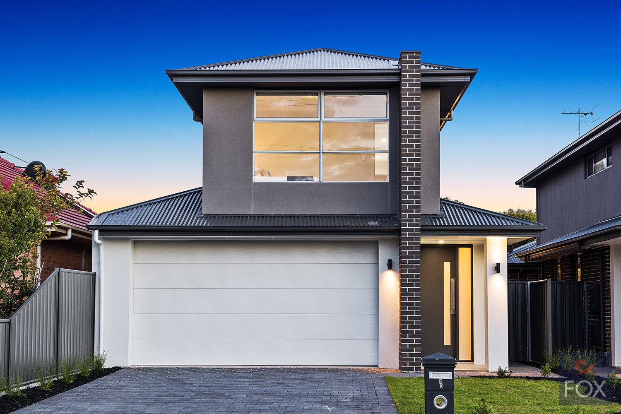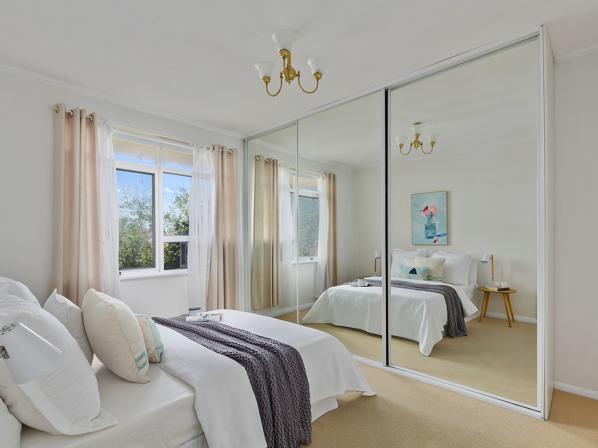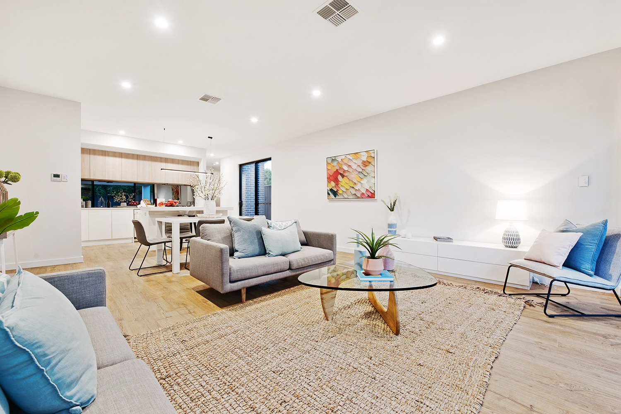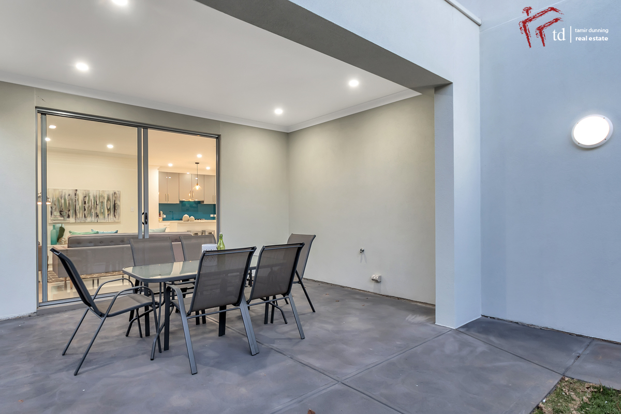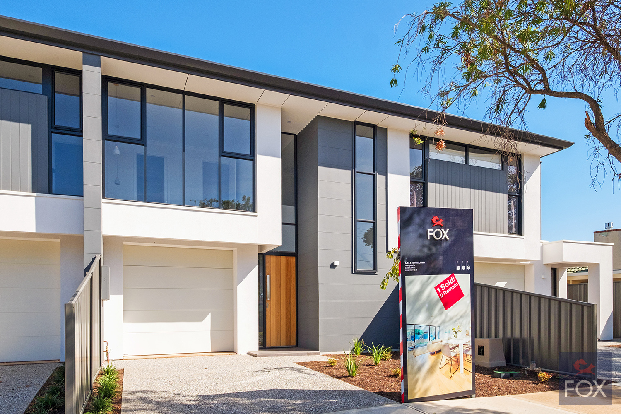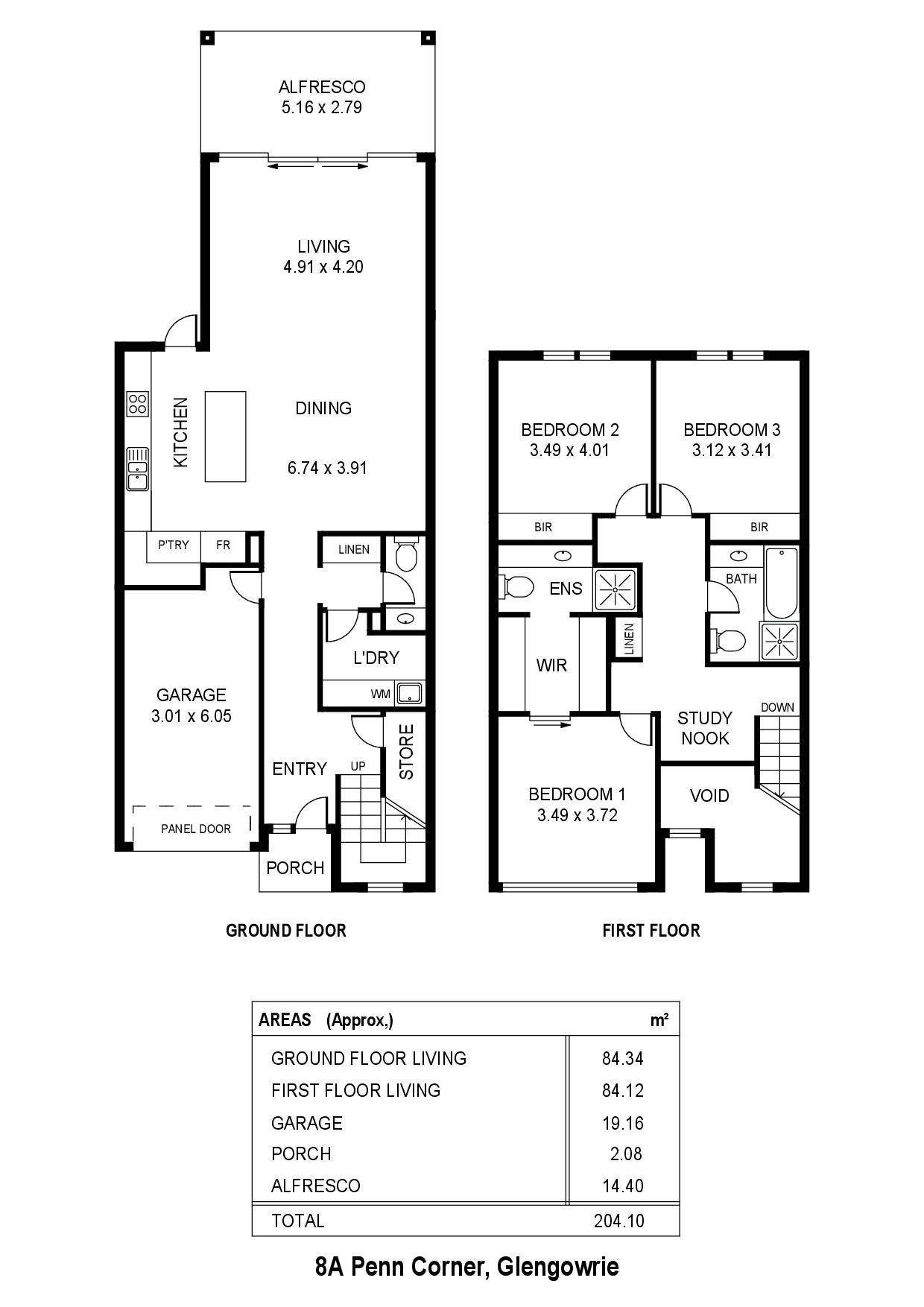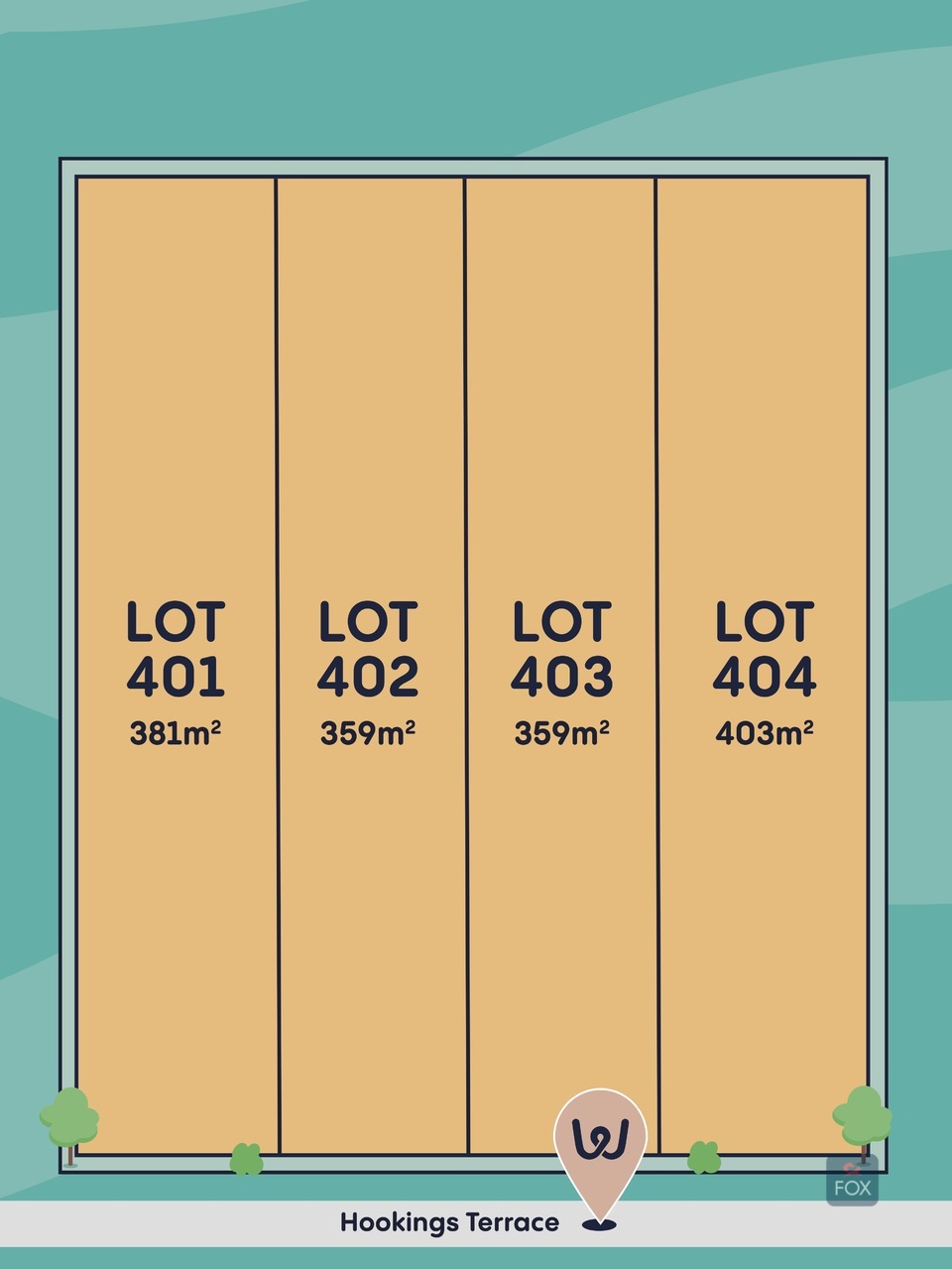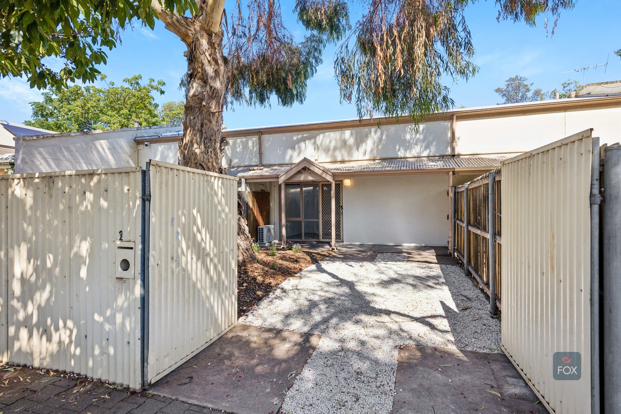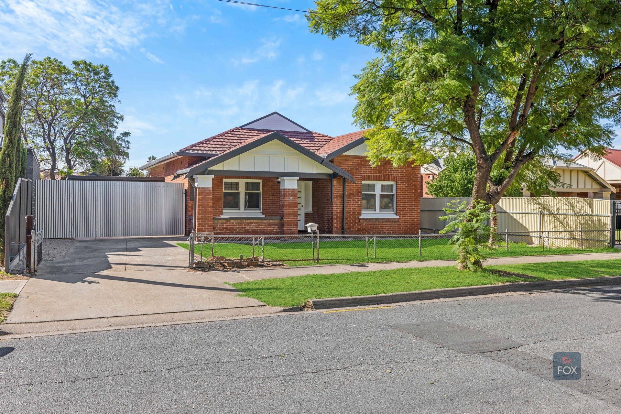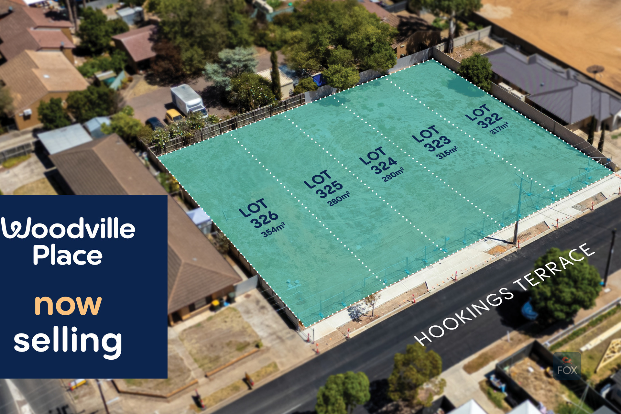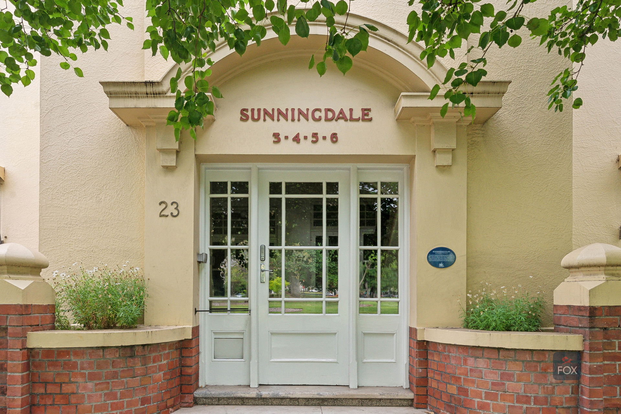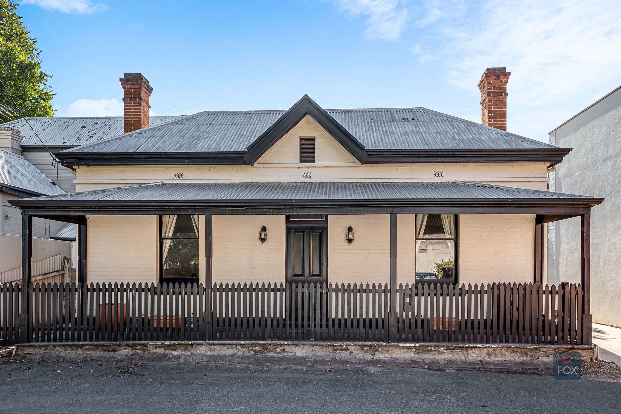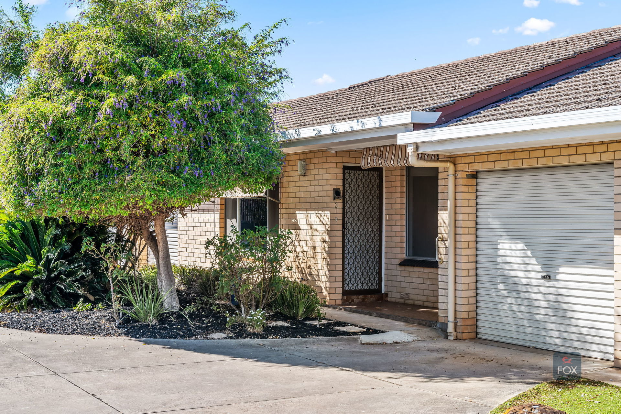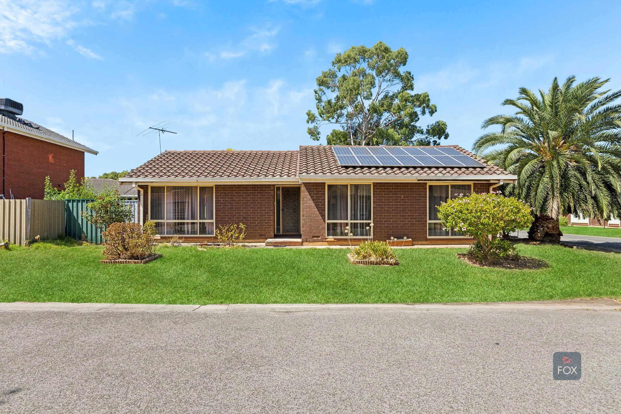For more details and viewing please call Fox Real Estate on Display phone number
Built by 2017 HIA Award Winning builder Creative Structures, this large executive residence has had no expense spared. Offering the latest in design features, with sexy matte black tapware, smoked mirror splash backs and stone benchtops - every aspect of the home has been agonized over and perfectly executed the Modern Scandinavian brief.
A striking oversized timber front door compliments the modern façade beautifully, as you make your way in through the wide entrance hallway.
The kitchen provides the buyer a butlers pantry and mammoth amounts of cupboard space. Stone benchtops add a touch of class as do the floor to ceiling windows throughout the living area and hallway ensuring the homes are light and bright all year round.
The master suite is a masterpiece, with floor to ceiling windows and pendant lighting framing the room and generously sized WIR. The ensuite has been treated to ingenious design and functionality as the matte black theme continues mixed with neutral contrasting floor and wall tiles.
Features:
- Stone benchtops throughout
- Bedrooms 2 & 3 with built in robes
- Walk in butlers pantry
- Alfresco area flowing out from open plan dining space
- Private, newly fenced yards with low maintenance landscaping
- Alfresco dining under main roof
- Lock up garage with electric roller door
- Exposed aggregate driveway
- Ducted heating and cooling throughout
What we love:
- Close to Glenelg, Marion Shopping Centre and Adelaides best beaches
- Walking distance to Sacred Heart College and Glenelg Primary School
- Public transport options aplenty
- An array of public parks and dog friendly parks within 100m from your doorstep
- Child care centres, local supermarkets and takeaway shops within 200m
All information provided (including but not limited to the propertys land size, floor plan and floor size, building age and general property description) has been obtained from sources deemed reliable, however, we cannot guarantee the information is accurate and we accept no liability for any errors or oversights. Interested parties should make their own enquiries and obtain their own legal advice. Should this property be scheduled for auction, the Vendors Statement can be inspected at our office for 3 consecutive business days prior to the auction and at the auction for 30 minutes before it starts.
If you have any enquiries please contact Fox Real Estate direct on Display phone number

