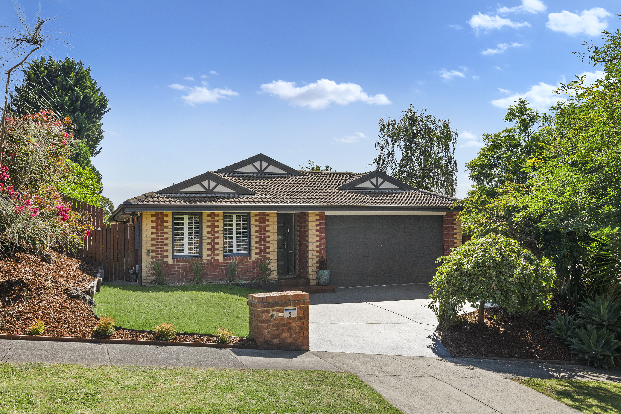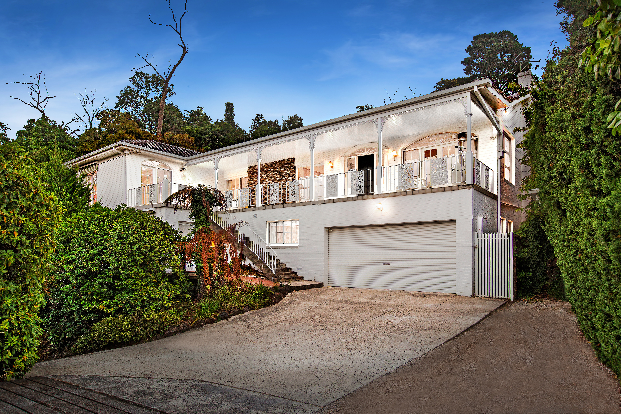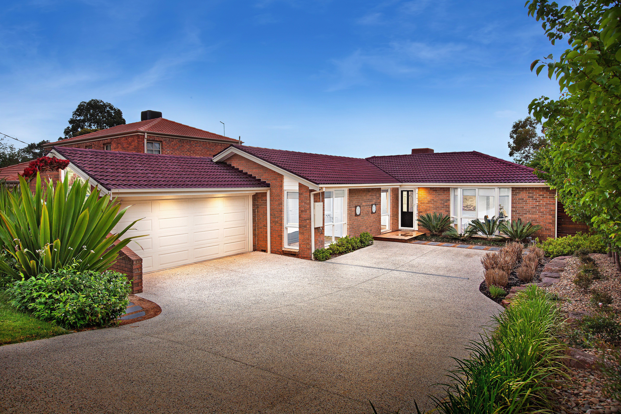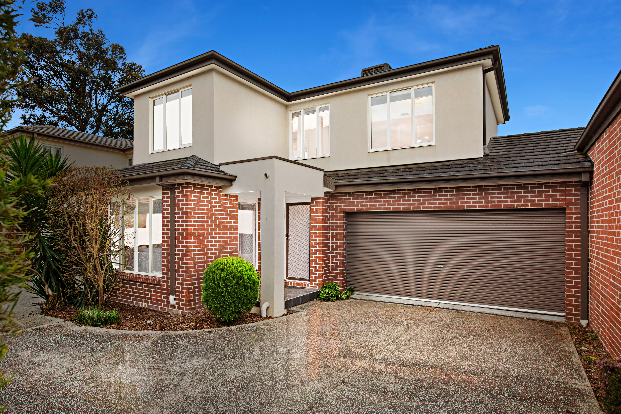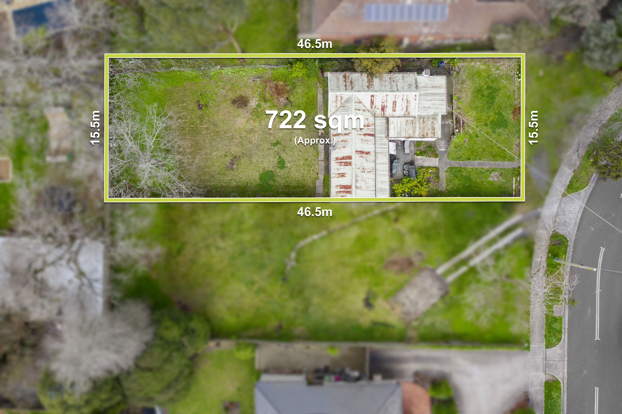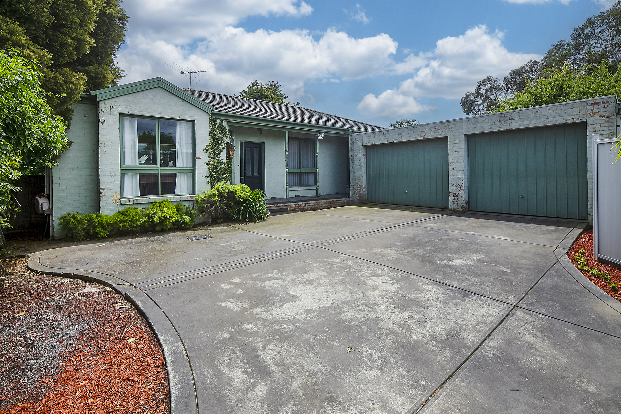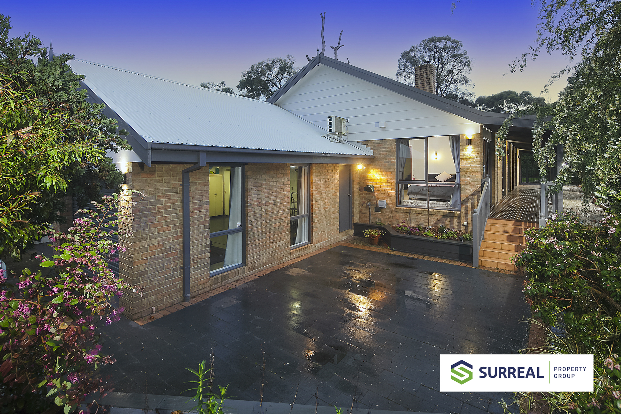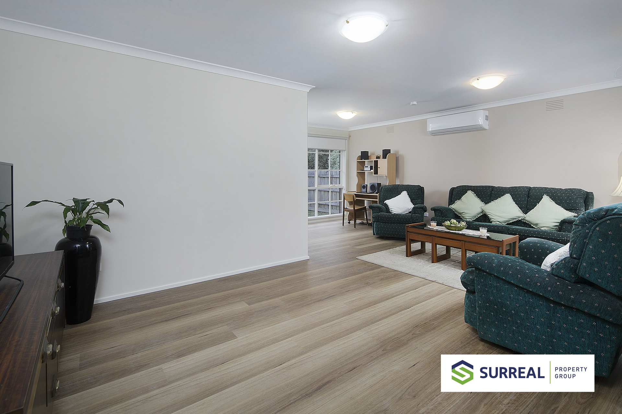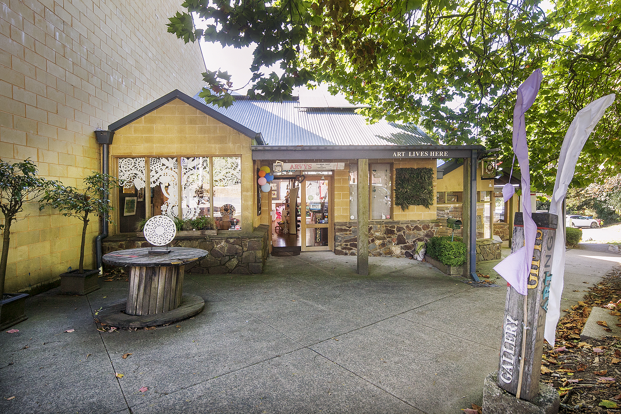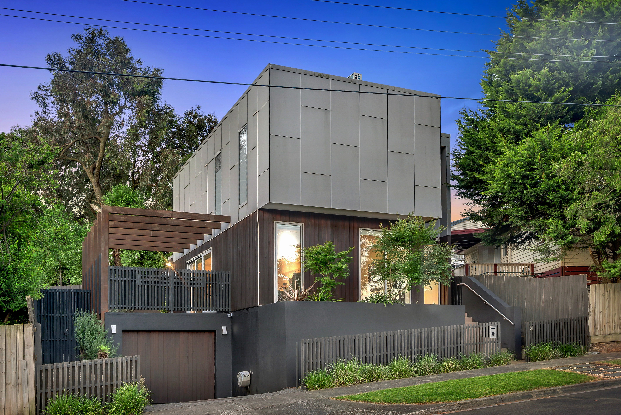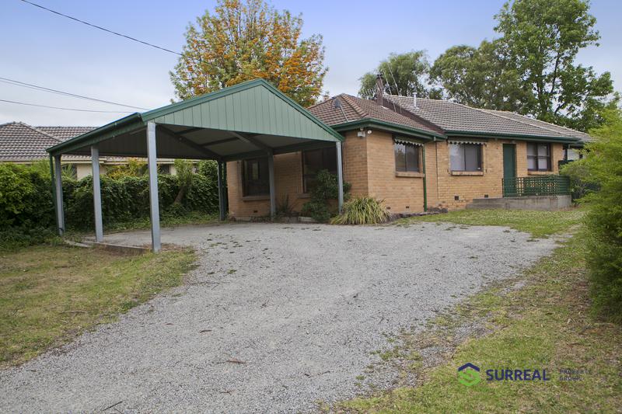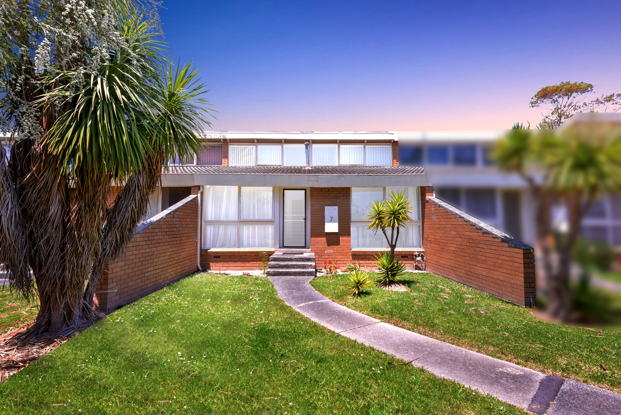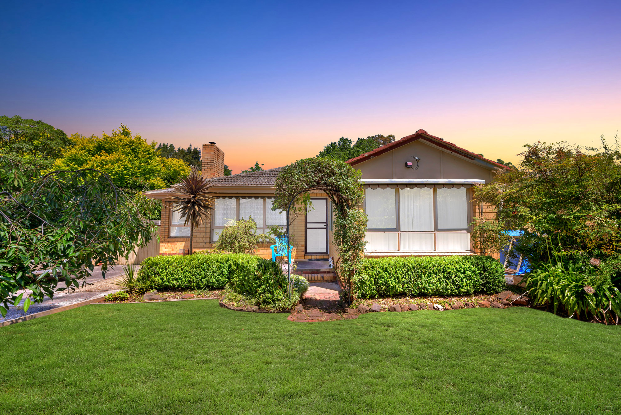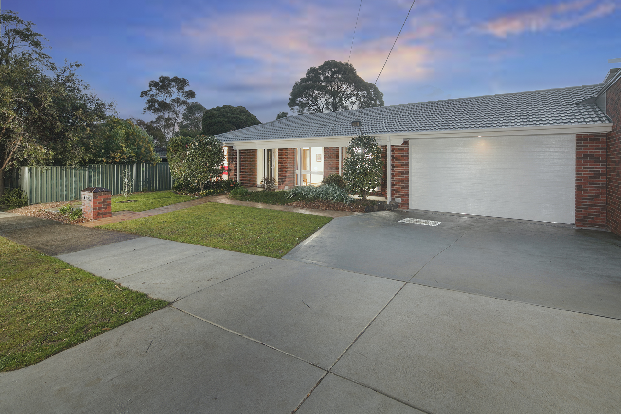For more details and viewing please call Stockdale & Leggo Bayswater on Display phone number
Ready to experience a peaceful family lifestyle on a ¼ acre (approx.)? Want a quiet court location for your kids and a spacious, comfortable home that you can update and add value to over time? This beautifully presented 3 bedroom 2 bathroom residence on 1013 m² (approx.) is for you. It?s hidden at the end of a tranquil court, walking distance to transport, Exeter village, kinder, Warrien Reserve and child care. Also close to government schools, Luther College, Village School Primary, Oxley College, Croydon station, EastLink and shopping at Croydon Central, Eastland and Chirnside Park. Serene leafy gardens and a spacious entry hallway set the scene for a welcoming, atmospheric interior highlighted by soaring cathedral ceilings, picture rails, stunning green outlooks, polished floors, air-conditioning and ducted heating. Gather together by the wood fire heater in the huge formal lounge/dining room, or cook with ease in the open plan, timber kitchen and meals area featuring s/s appliances. Both living areas open to the enormous elevated undercover deck, where you can entertain and soak up magnificent treed views all year round. Three spacious bedrooms (BIRs), a family bathroom and separate toilet are quietly placed off the hallway; the master boasts a big full ensuite (bath, shower, toilet and vanity), WIR and air-conditioning. A salt-chlorinated pool will provide hours of summer fun, while the large idyllic garden has abundant space for children, pets and play equipment. Park your cars and van or tinker in the double garage; it has a sink, twin doors, workshop, loft-style storage and high ceilings. Plus: backyard gates for a car/trailer, 2 big water tanks (18,000 litres combined, plumbed to both toilets and laundry) and fantastic internal/external storage. Enquire now!!!
If you have any enquiries please contact Stockdale & Leggo Bayswater direct on Display phone number

