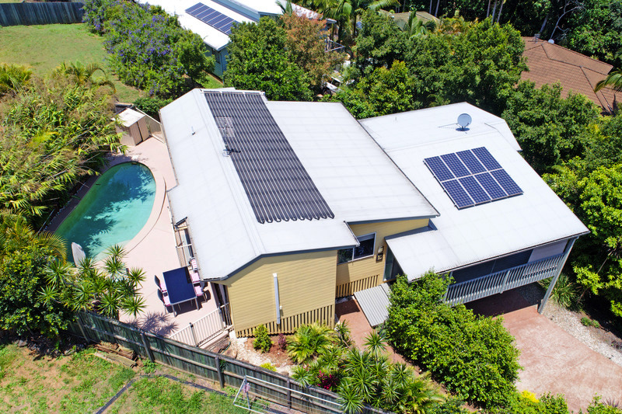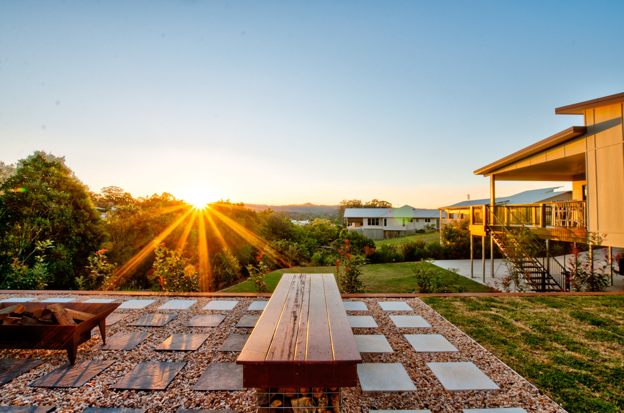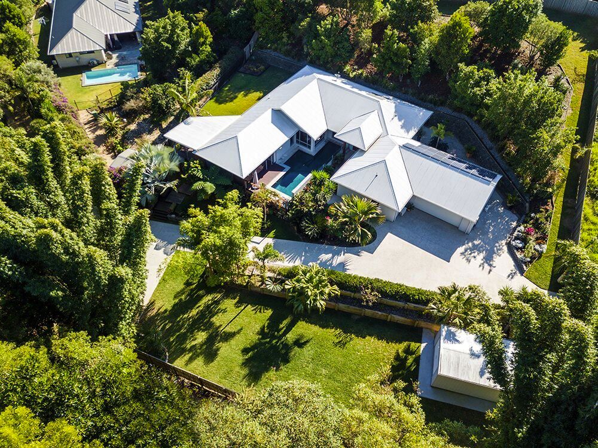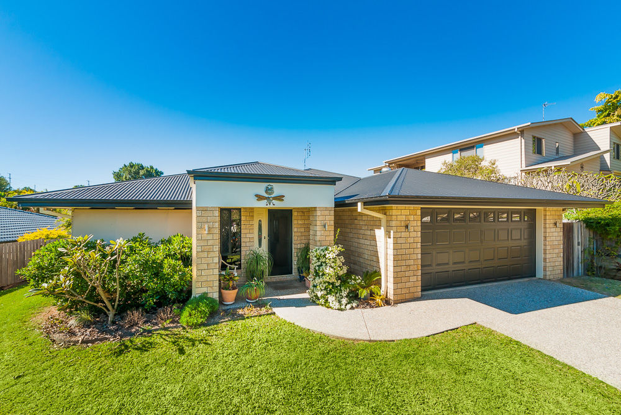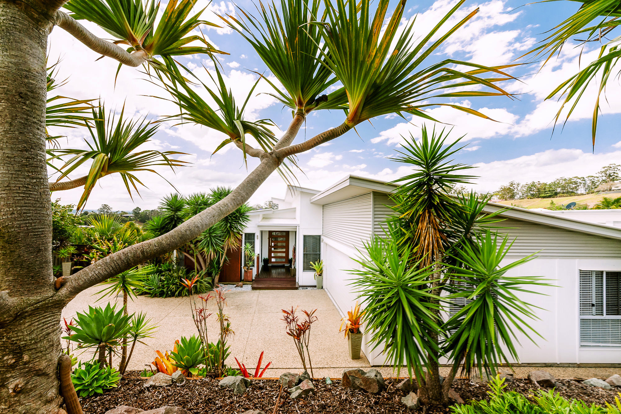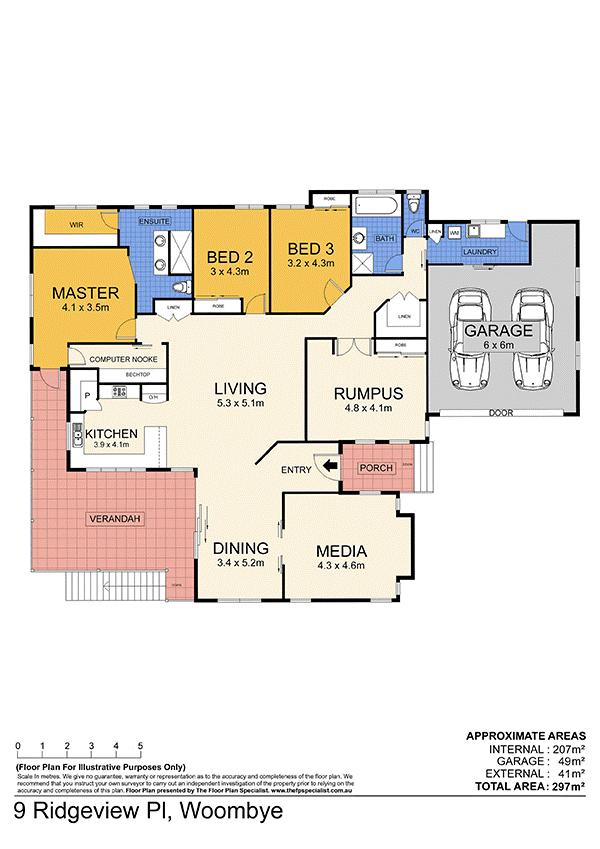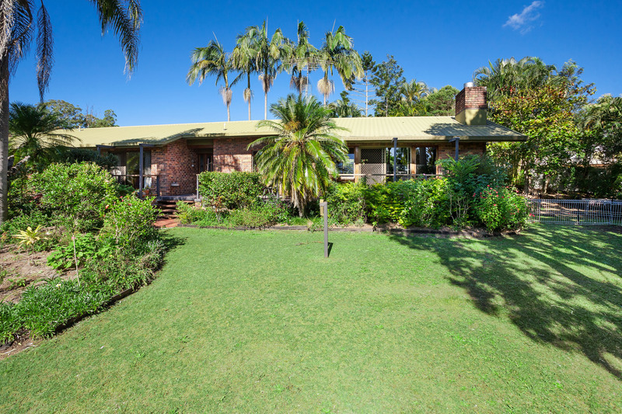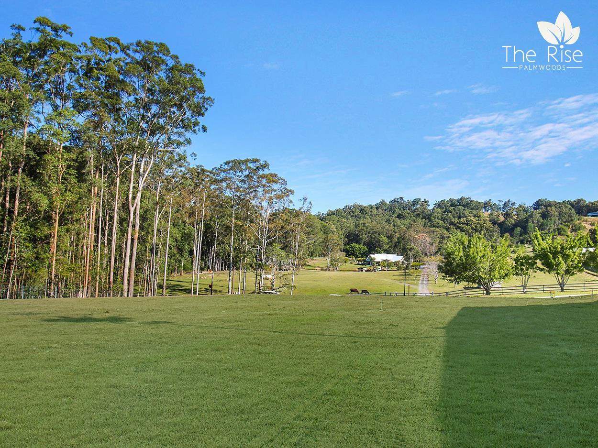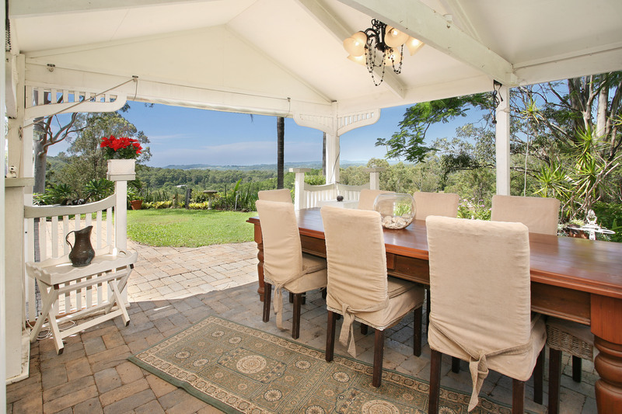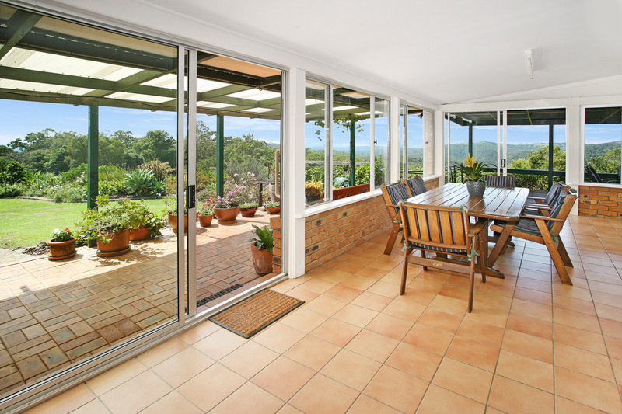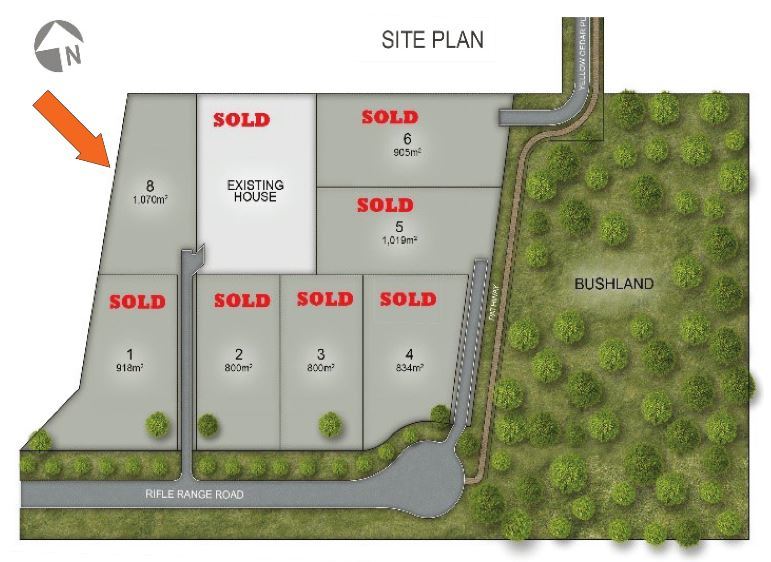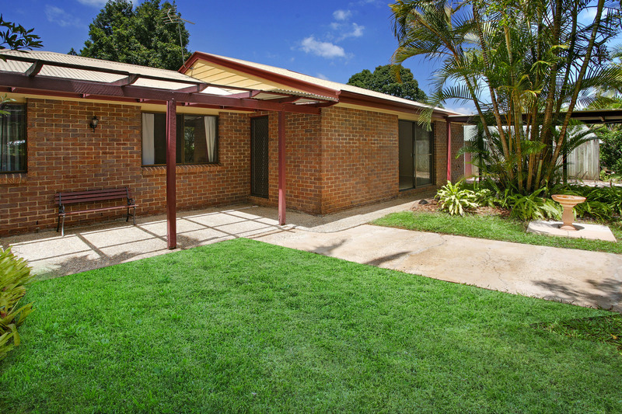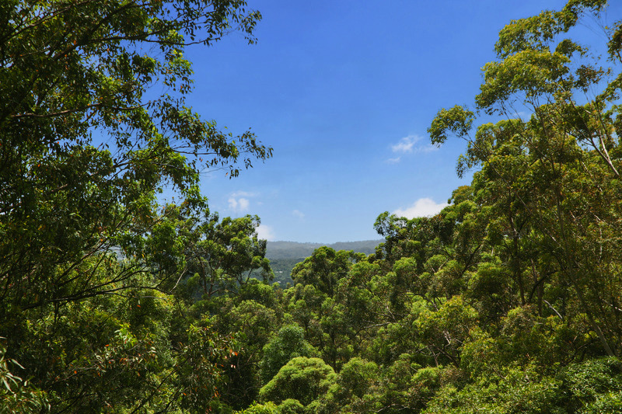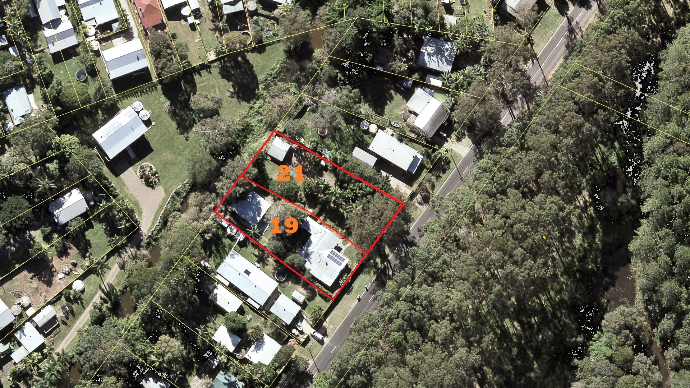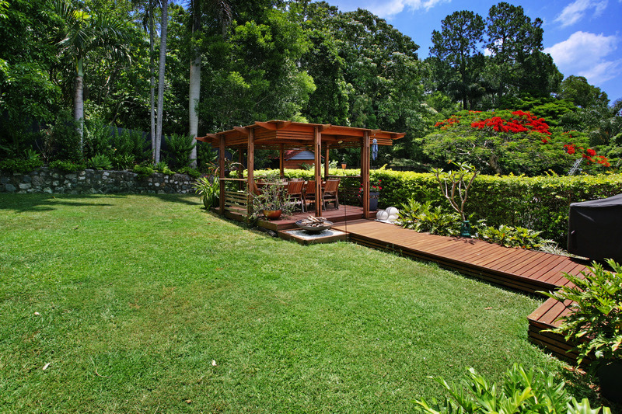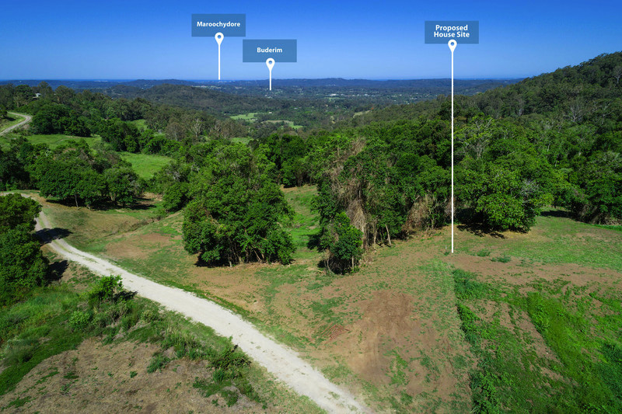For more details and viewing please call Craig Barnby Real Estate on Display phone number
Perched high in the prestigious ‘Plantation Rise Estate in Woombye, with views spanning 180 degree’s over the newly established estate ending with divine sunsets over the majestic Blackall Ranges.
From start to finish, the current owners have spared no expense in the design and construction of this ‘Dall Designer’ home.This modern, large family home has an easy flow floor plan, entering through a large front door into the open plan lounge, media room, dining & kitchen areas, all with Polished Australian Beech wooden floor boards, continuing on to the 4 over sized bedrooms with ducted air conditioning throughout the home.Enjoy the large outdoor undercover entertainment area with panoramic views to the Blackall Ranges, all while keeping an eye on the kids playing in the salt water pool on the lower level.Underneath the house is a blank canvas for the new buyers to increase their equity by creating another dwelling for the extended family or a home business.
FEATURES:
- Master bedroom with ensuite + walk in robe + study nook
- Three oversized bedrooms with built-ins + ceiling fans + large windows
- Modern kitchen with a 6 x burner Delonghi gas stove and oven
- Stainless steel appliances
- Kitchen stone bench tops continuing to the outdoor servery
- Ducted air with individual zoning ability throughout the home
- Australian Beech timber floor boards in main living areas
- Separate media room
- Double lock up garage + trailer bay
- ‘Cat Max’ Outdoor cat enclosure
- Salt water swimming pool
- 5000L water tank
- Solar hot water
- Fully fenced + manicured gardens
- Very private, elevated 1013m2 Block
EXCELLENCE IN LOCAL KNOWLEDGE
Property Code: 367
If you have any enquiries please contact Craig Barnby Real Estate direct on Display phone number

