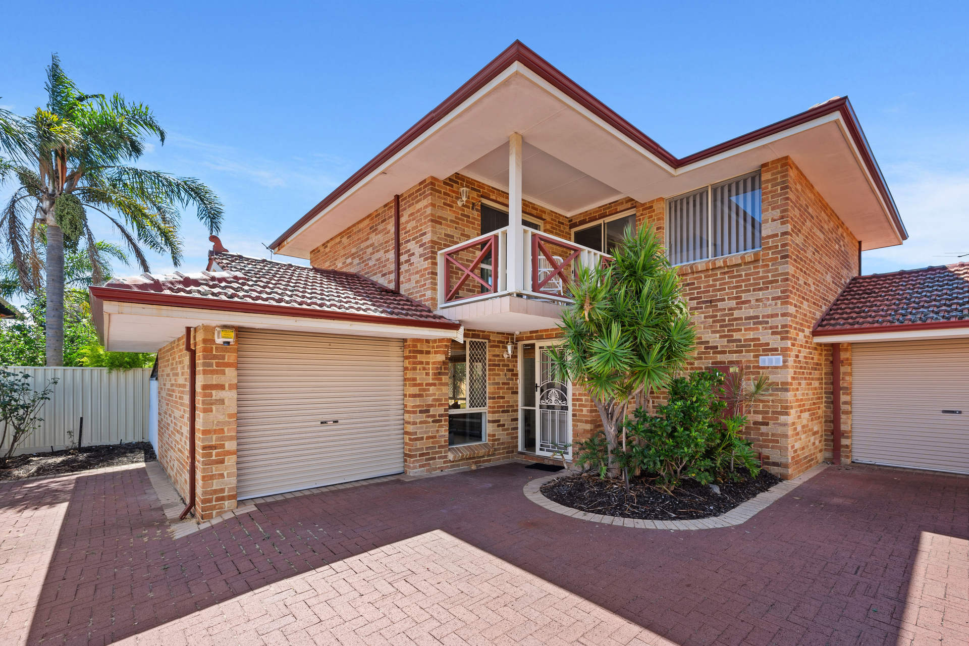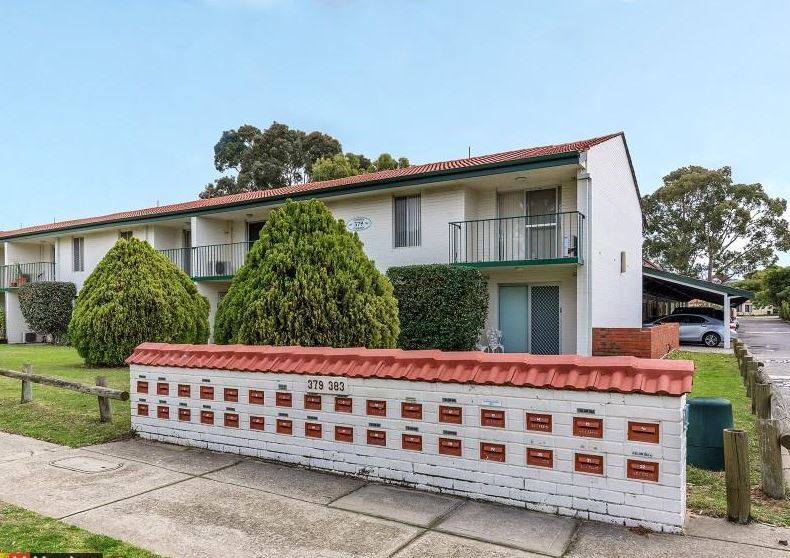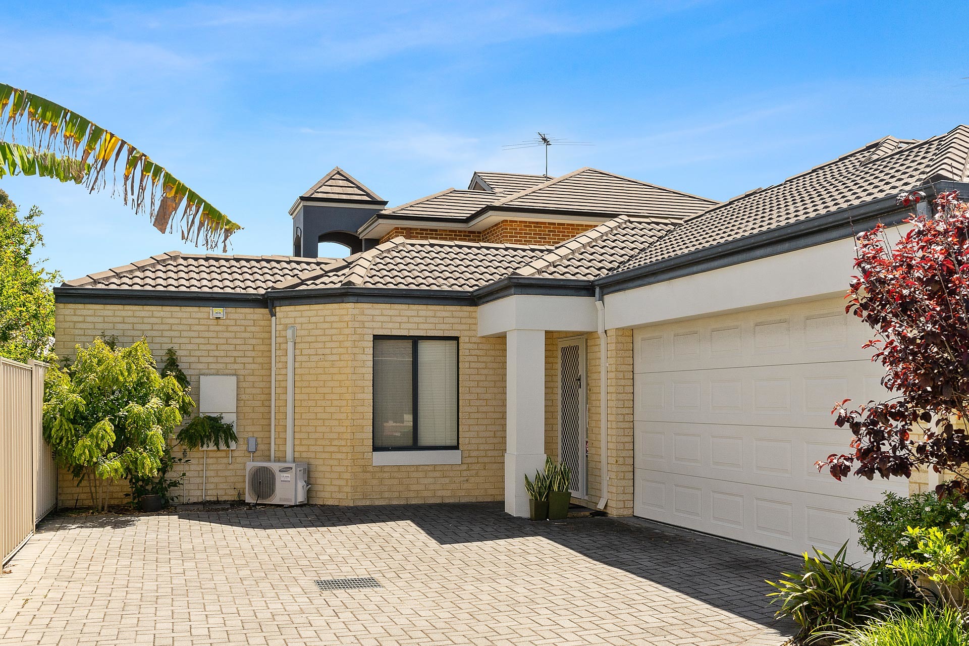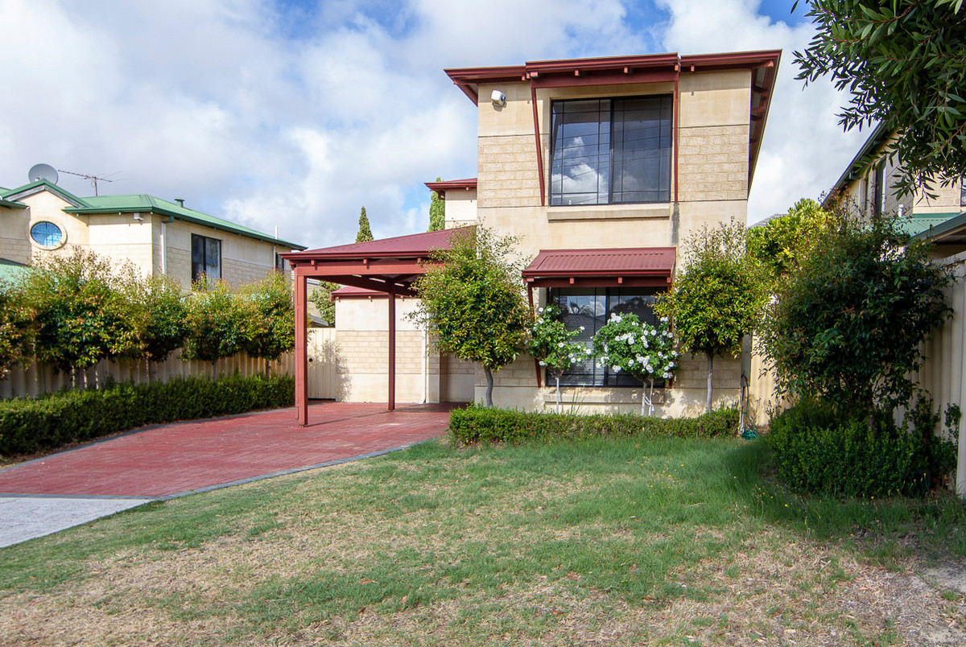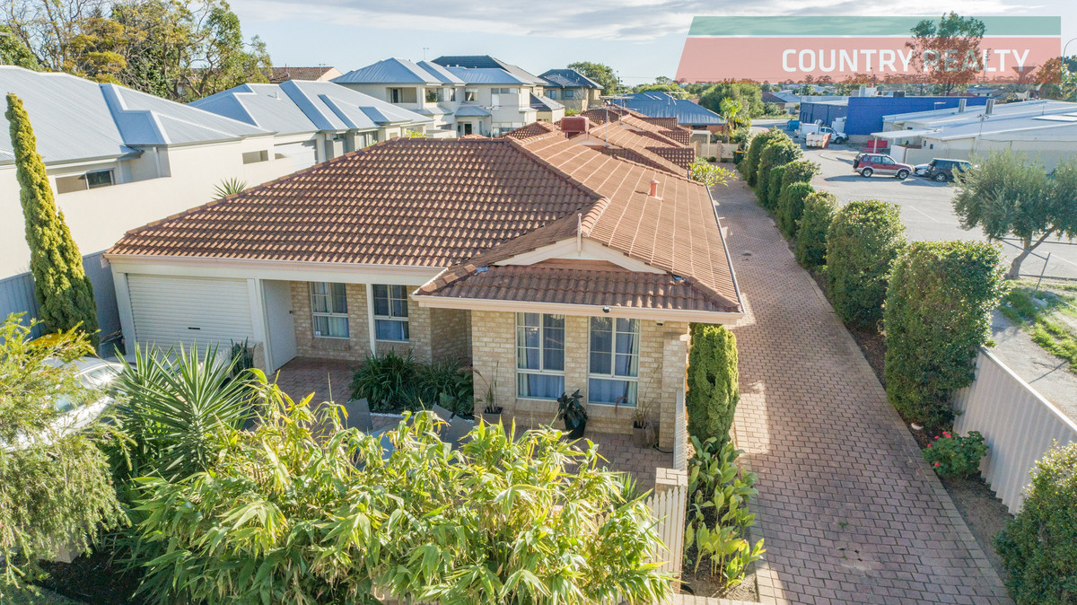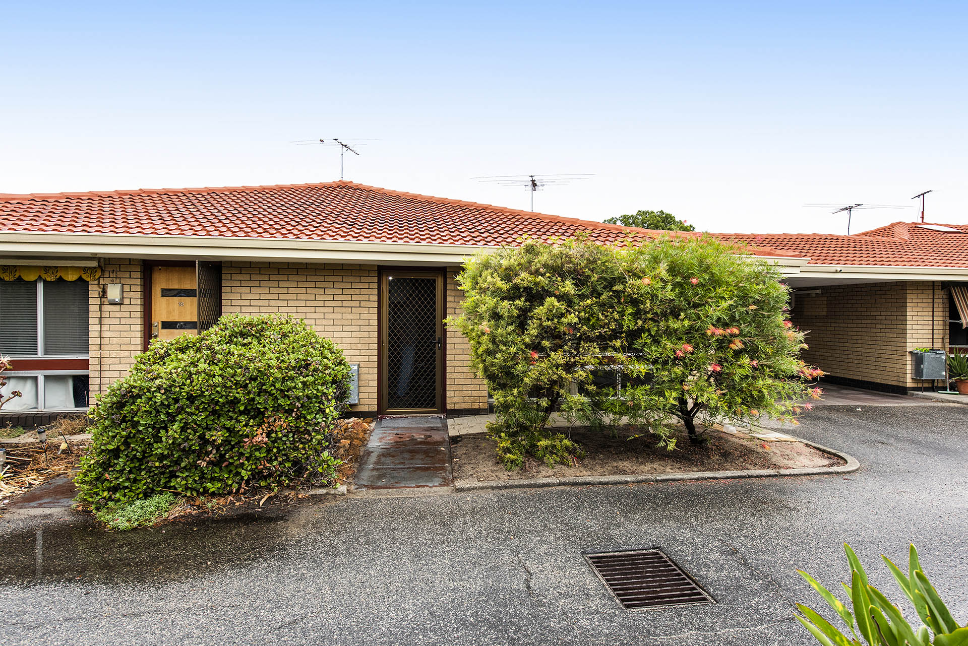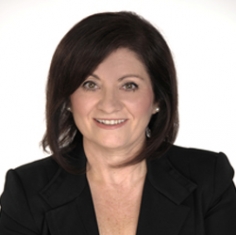For more details and viewing please call Network Exchange Realty on Display phone number
This well-positioned and contemporary residence is arguably one of the best buys in the current market! Boasting three large bedrooms, two bathrooms, plus study and theatre room. This visually impressive and easy-care property offers all you would expect of a modern home in an ideal location.
Homely and inviting, the home features a sizeable open plan kitchen with stainless-steel appliances, meals and family area with recessed ceilings to living and theatre room. The home also boasts security system, fully ducted reverse cycle air-conditioning and a relaxing outdoor entertaining area. Ideal for a family or professionals seeking a lifestyle close to the city with local shopping, schools and transport only a short distance away.
ACCOMMODATION
Spacious Master Bedroom with walk-in robe
Nicely appointed Ensuite
Study/Office of the main entry area
Theatre room with coffered ceiling
Two spacious sized Bedrooms
Well-appointed Bathroom
Open plan Living area with coffered ceiling
Spacious Kitchen with black granite bench tops
Laundry with benchtop and overhead cupboards
2 WCs – main WC includes vanity cupboard
FEATURES
Main Bedroom with ceiling fan and W.I.R
Recessed ceilings in Theatre and Living areas
Double French Doors to Theatre room with Bamboo flooring
Kitchen with gloss cupboards and black granite benchtop
900 Omega stainless steel oven/cooktop
Timber ceiling fan to Living area
Tiled flooring to Living and wet areas
Bedroom Two with double mirrored sliding robes
Main Bathroom with shower and bath
Extra storage cupboard off the entry
Daikin reverse cycle air-conditioning
Double remote garage with shoppers access
Single roller door access to rear paved courtyard
Security system with 2 keypads
LOCATION
Superbly positioned within a welcoming street
Close to schools, shops, cafe, parks, and public transport
Walking distance to bus stop
1.2km to The Western Australian Golf Club
2.5 km to Dog Swamp Shopping Centre
8.1km to Perths CBD
PARKING
Double remote garage
Council Rates: $1 950.34 pa
Water Rates: $1 296.70pa
Land Area: 321sqm
To view call Mimma Notaro to arrange an appointment
M: 040 042 778
E: mimma@networkexchange.com.au
Measures are being taken to ensure we comply with COVID-19 regulations, therefore all real estate agents and property managers will be obligated to maintain a record of all attendees at home opens, to be used for contact tracing purposes. Details must be taken from every attendee over the age of 16.
If you have any enquiries please contact Network Exchange Realty direct on Display phone number

