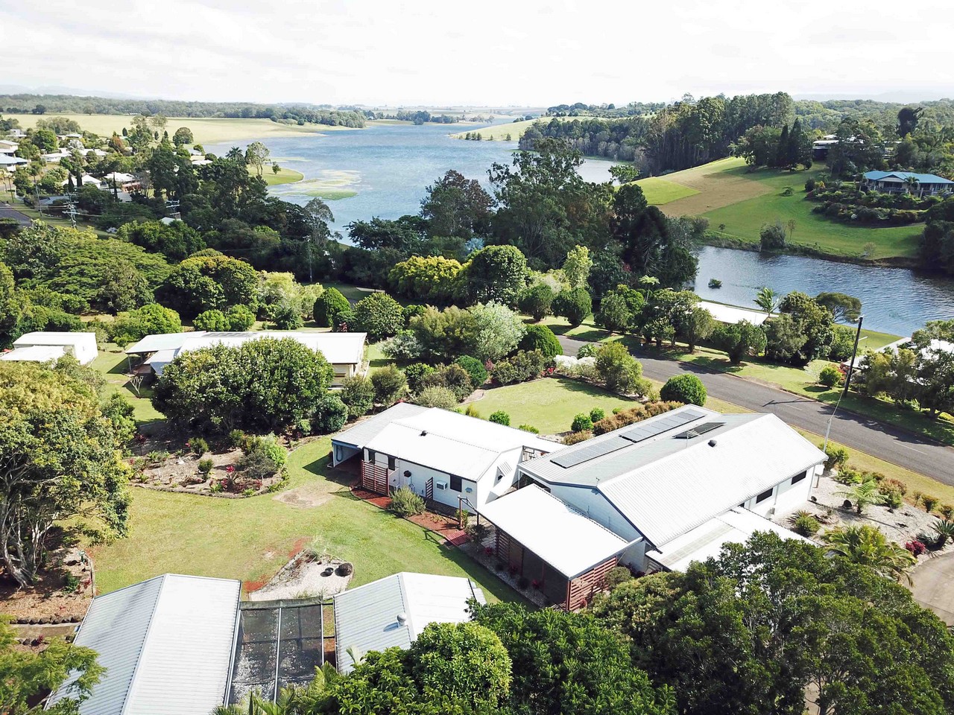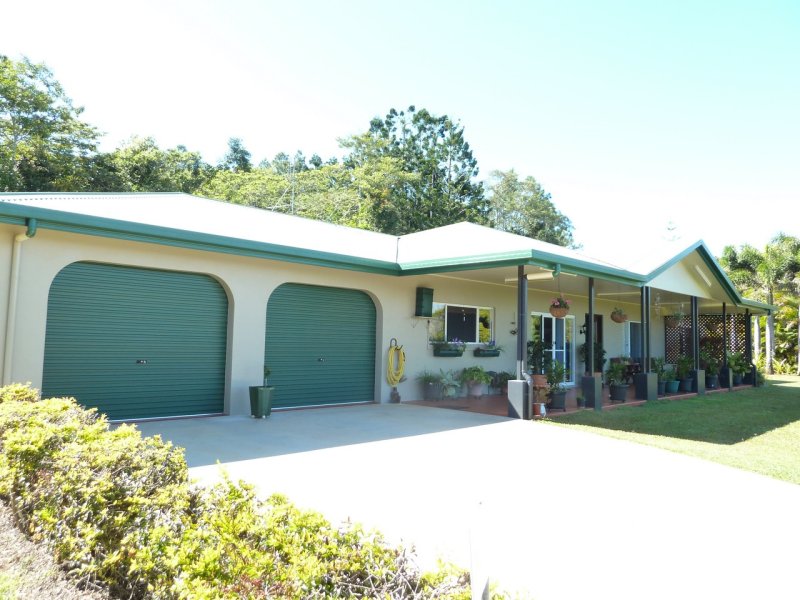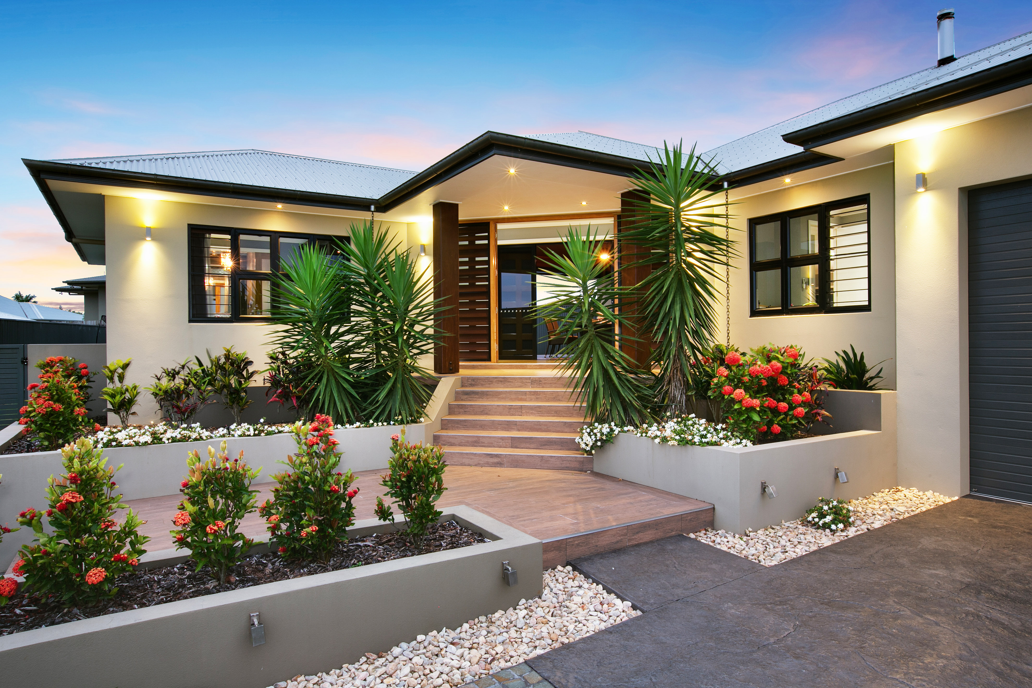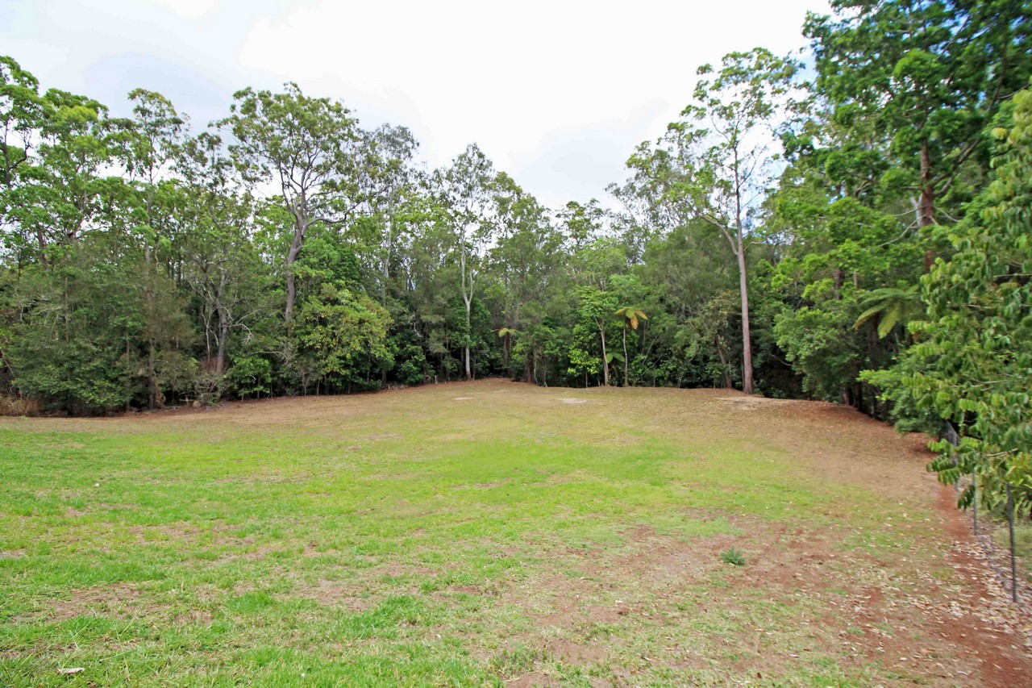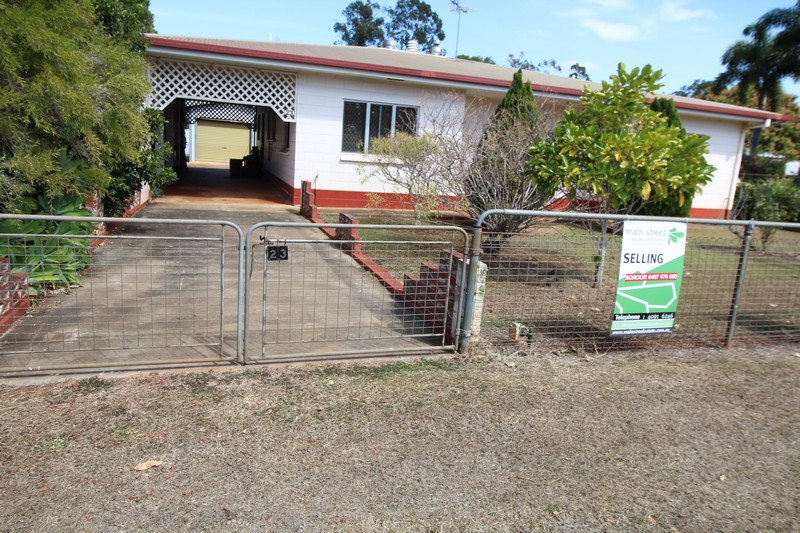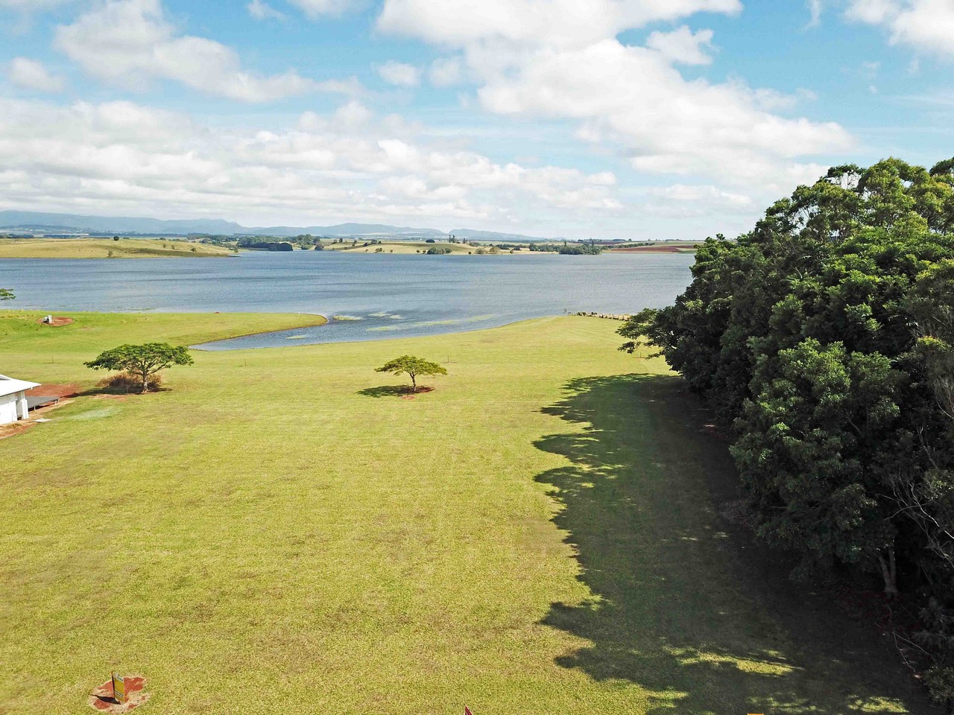For more details and viewing please call Main St Real Estate Atherton on Display phone number
Set on a well-established, private and elevated 3321sqm allotment is this spacious and well-appointed family home complete with main house, fully self-contained granny flat, oodles of outdoor entertaining area & heaps of shed space.
Main House
• Steel Frame, Insulated & Unique Design
• Situated In Popular Lakeside Estate
• 4.7kw Solar Power System
• Short Walk To The Water’s Edge Of Lake Tinaroo
• 3.7klms To Tinaburra Boat Ramp
• Reverse Cycle A/C Throughout
• 3 Good Sized Bedrooms – Built-Ins In 2 While Master Includes Ensuite & Extended Living Area & Double Built-Ins
• Spacious 2-Pak Kitchen Includes Ample Cupboard & Bench Space, Breakfast Bench, Pantry, Appliance Cupboard, Dishwasher, Office Nook & Room For Double Fridge
• Large Lounge Area With Electric Heater & Separate Formal Dining Area
• Fully Enclosed & Spacious Entertaining Patio Complete With Slate Flooring – Views Of Surrounding Area And Established Gardens
• Patio Area Extends Outdoors & Includes A Large BBQ Area And Facilities For An External Laundry Area Including Wash Tub, Power & Water Connection.
• Single Carport Attached Via Breezeway
Self-Contained Flat
• Open Plan Living/Dining & Kitchen Area
• Reverse Cycle A/C
• Single Bedroom Area With Built-In Cupboard
• Stylish Bathroom & Combined Laundry Area
• Full Length Patio Area With Slate Flooring Flowing To Single Carport
External
• 6x9m Lockable Shed With 3.6x6m Mezzanine Storage Area – Air-Conditioned Office Area Inside Shed, Underneath Mezzanine Area
• 2nd 6x9m Shed With High Access For Caravans & Boats
• 15 Amp Power Available To Both Sheds
• 3x3m Garden/Storage Shed With Built-In Shelving
• 2 Rain Water Tanks Plumbed To House & Grannyflat
• Well Established & Easy Care Gardens & Fruit Orchard
• Established Outdoor Paved Gazebo Area Underneath Established Tree Canopy
• Boundary Fence & Vehicle Access To Carports & Sheds
• Easy Reversing Access For Caravan & Boat & Trailers To Sheds
For more information or an inspection of this must see property, please contact marketing agent Daimin Kochi at Main St Real Estate Atherton.
If you have any enquiries please contact Main St Real Estate Atherton direct on Display phone number


