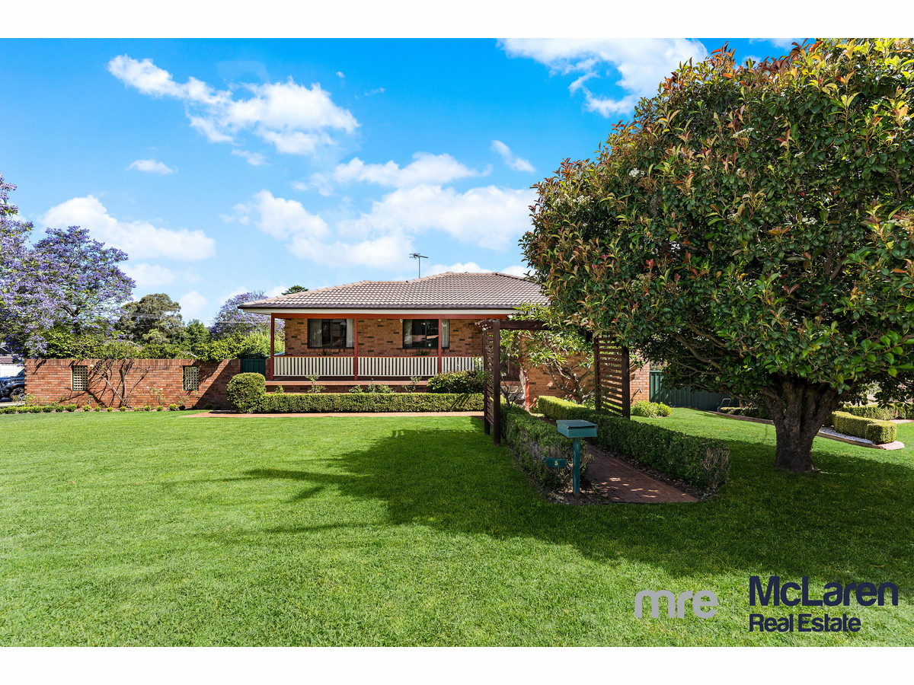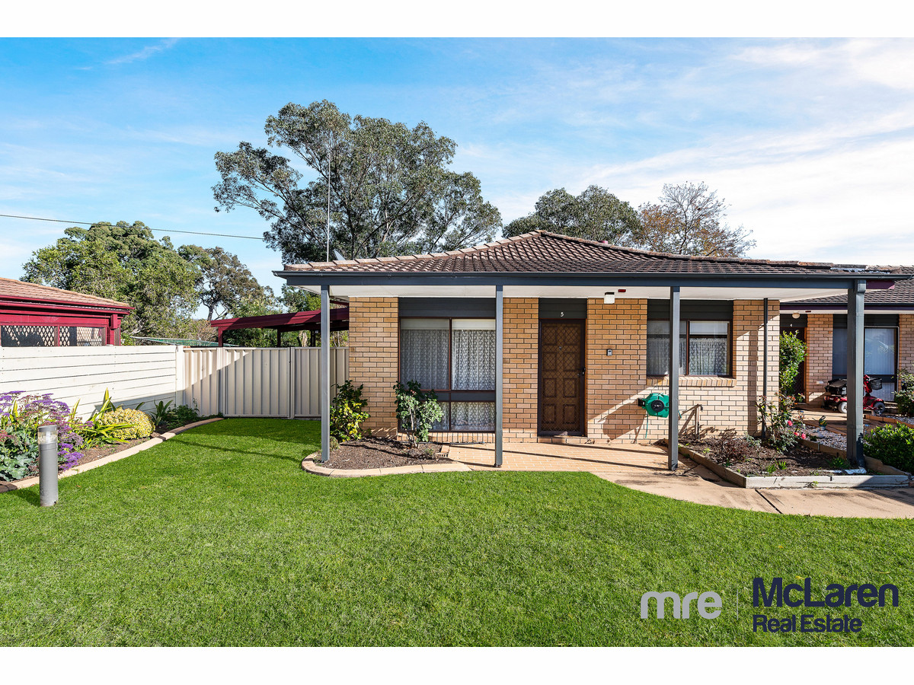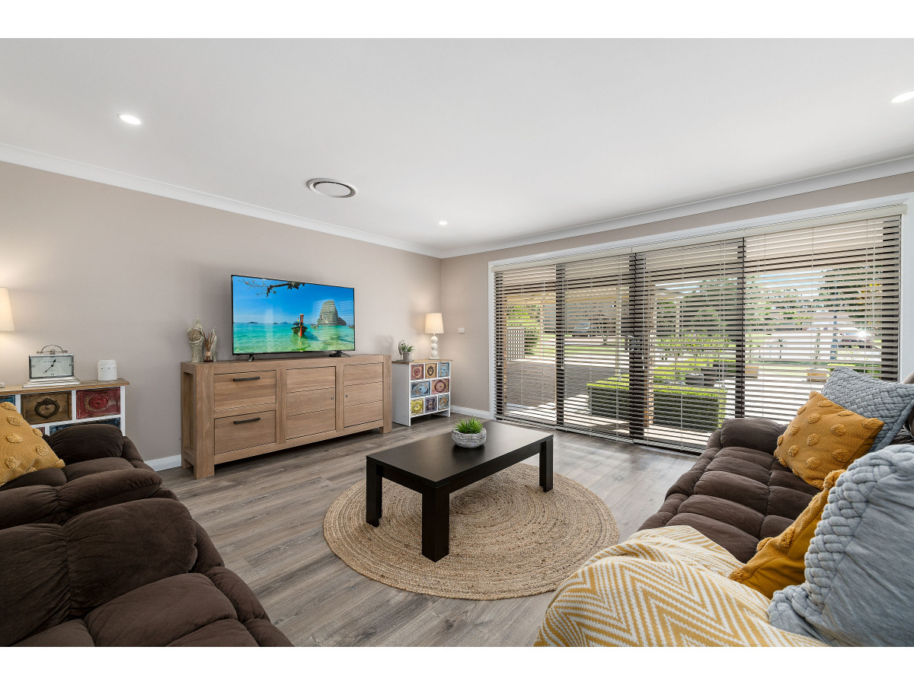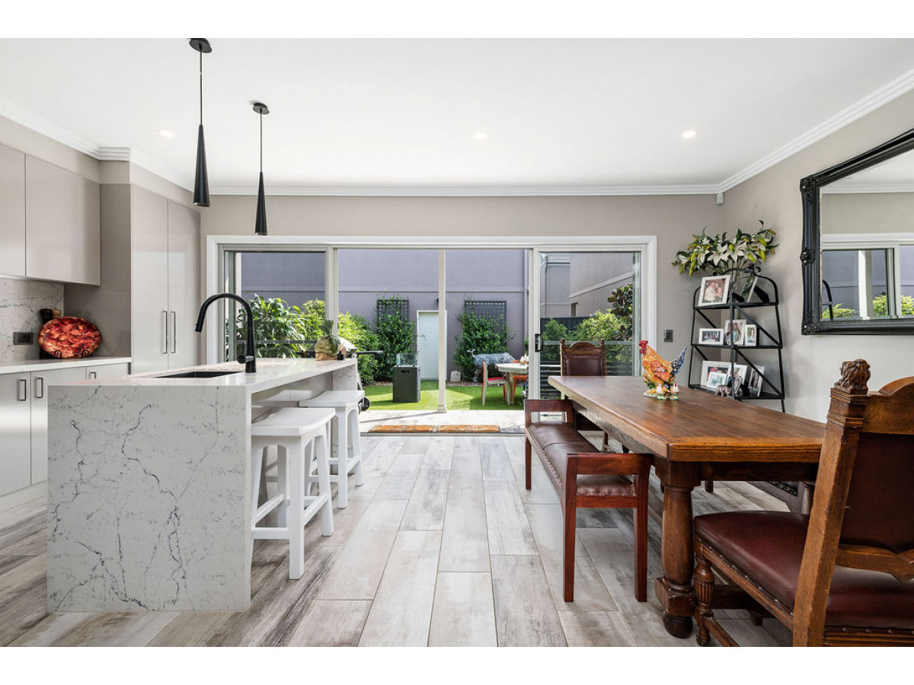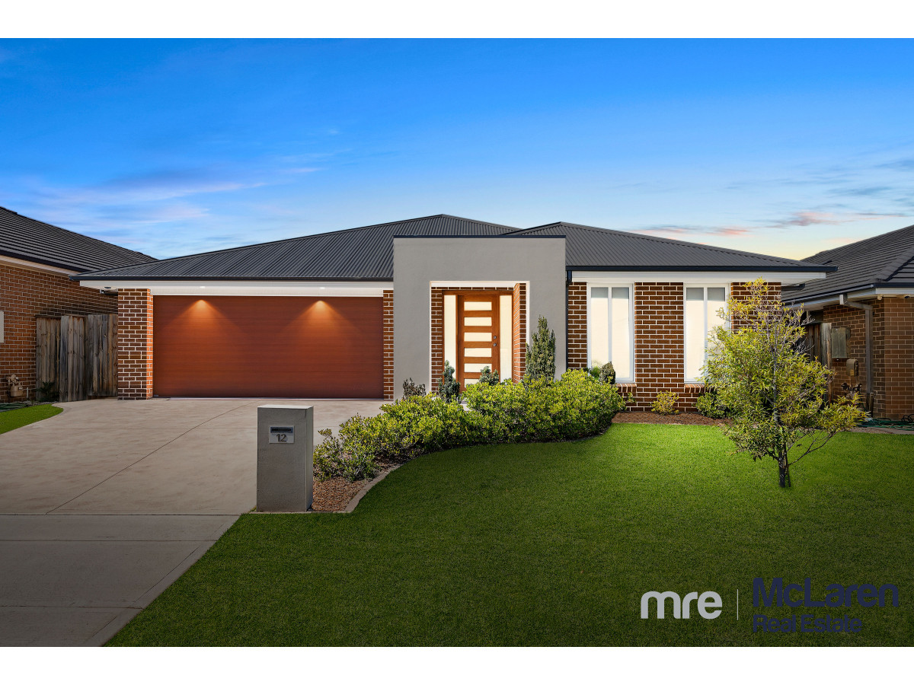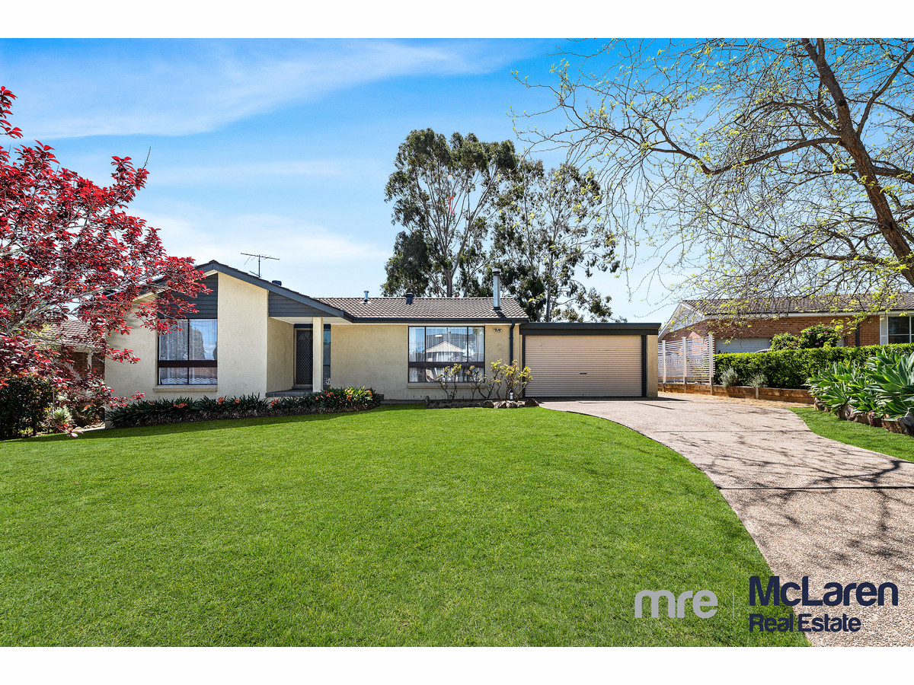For more details and viewing please call McLaren Real Estate on Display phone number
Camden South is a naturally beautiful suburb to raise a family in – quiet, breezy streets, graced with sunny days and a flourish of trees and other natural delights, all bordered by wide open plains and rolling hills. 10 Reeve Place plays to the strengths of its location to provide a high-quality family living experience. This four-bedroom home sits on a quiet, family-friendly cul-de-sac, just a brief walk from Macarthur Preschool and just down the road from the recently renovated Camden Valley Inn. With easy access to the Old Hume Highway and Camden Bypass, all of Camden South is easy to get to.
10 Reeve Place offers an expansive, sunny frontage and remote-controlled garage with drive through access straight to the back yard. Inside, youll find timber flooring and simple, comfortable styling throughout. The master bedroom sits at the front of the home, providing light curtains and blinds, double sliding built-in with storage options, and simple ensuite with timber vanity. The remaining bedrooms are located further along the main hall, all featuring double sliding built-in wardrobes and some with ceiling fans or TV wall mount.
The kitchen acts to separate the dining and loungeroom spaces in the front of the home, from the bedrooms, three-piece bathroom, and laundry at the back. The kitchen features expansive 40mm stone top waterfall benches, offering plenty of preparation area, as well as slow close shaker cabinetry all around, double fridge space with plumbing, in-built 900mm Bosch oven and cook top, and perfect backyard views. It serves easily to the spacious dining and lounge room spaces, which themselves enjoy full carpeting, split-system air conditioning and a slow combustion fireplace for cosy winter nights.
10 Reeve Places alfresco and backyard really tie the home together as excellent for families. It boasts a large timber decked alfresco that overlooks the backyard, with room enough for seating and dining, as well as a TV wall mount. The backyard is family-sized, and kept shaded by lush trees, and features an enormous work shed complete with power facilities.
10 Reeve Place is an uncomplicated, beautiful family home, bound to make for many happy memories. Call McLaren Real Estate ASAP to begin your journey.
Other features include:
• Land size – 744 square metres
• Council rates $420 approx. per quarter
• Walking distance to Macarthur Preschool and short trip to estimable Camden Valley Inn for weekend dinners
• 330L solar hot water system
• 4kW PV cells solar system
• Drive through garage and extra-large work shed in backyard
Disclaimer:
All information contained herein is gathered from sources we deem to be reliable. However, we cannot guarantee its accuracy and interested persons should rely on their own enquiries.
If you have any enquiries please contact McLaren Real Estate direct on Display phone number

