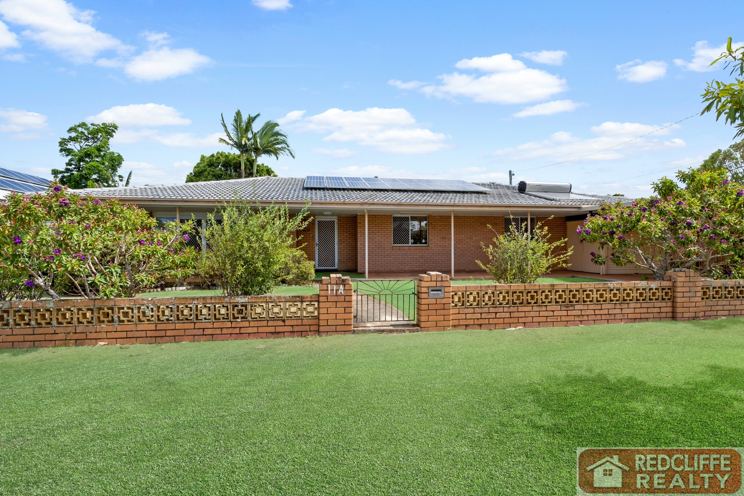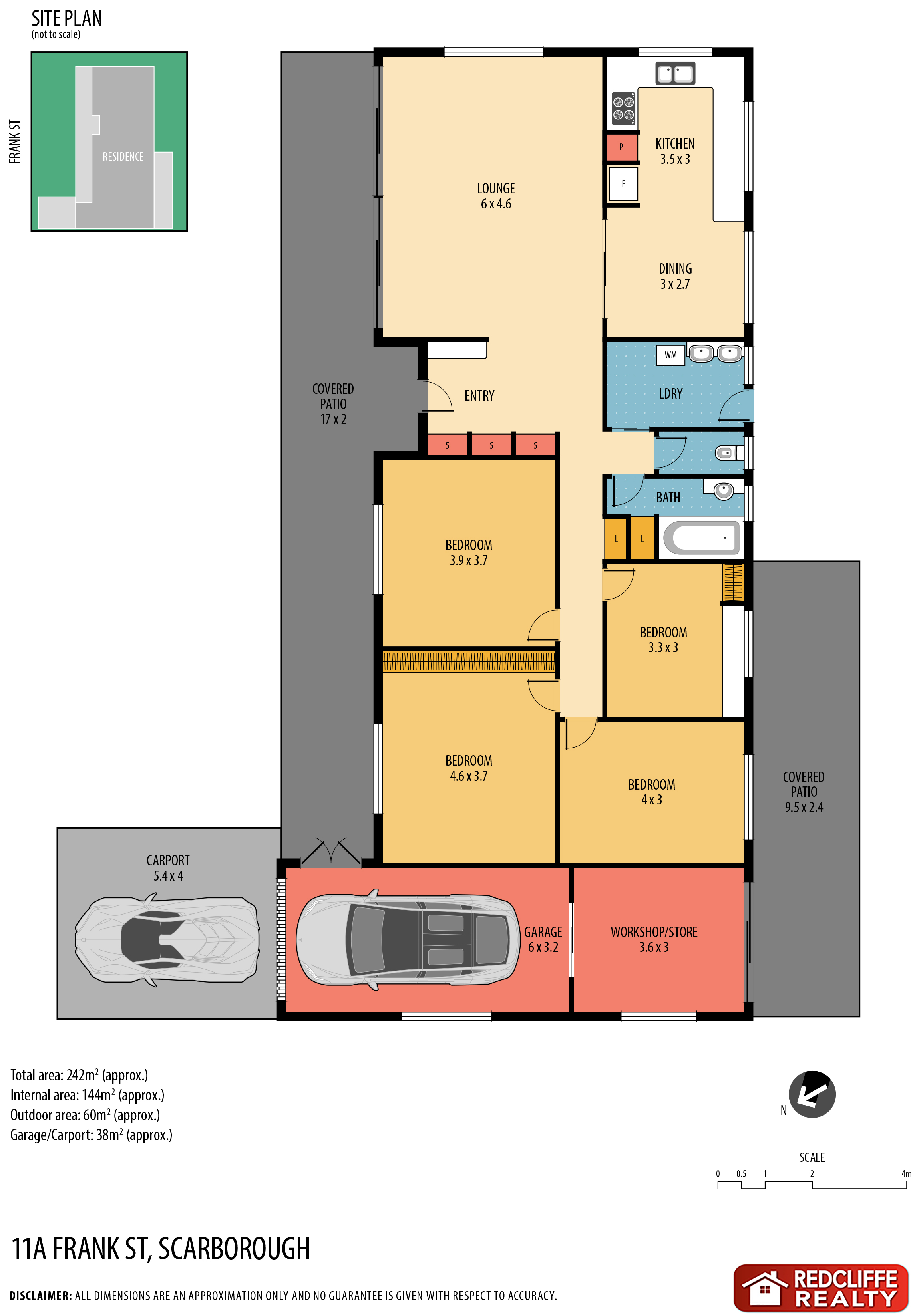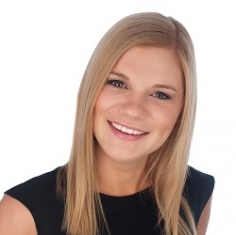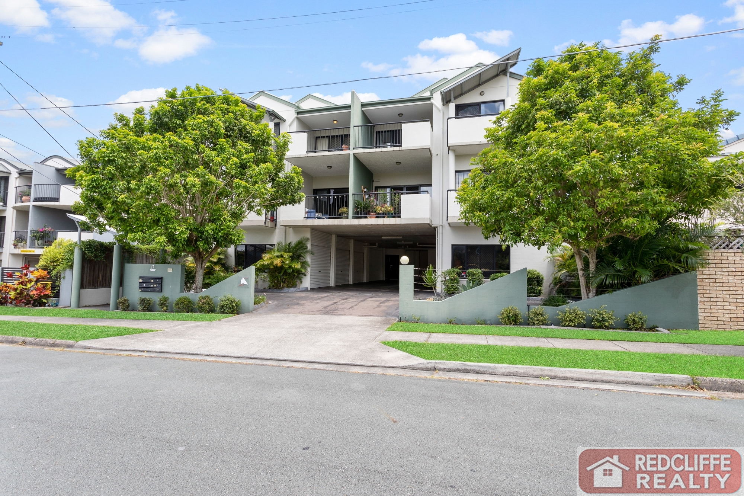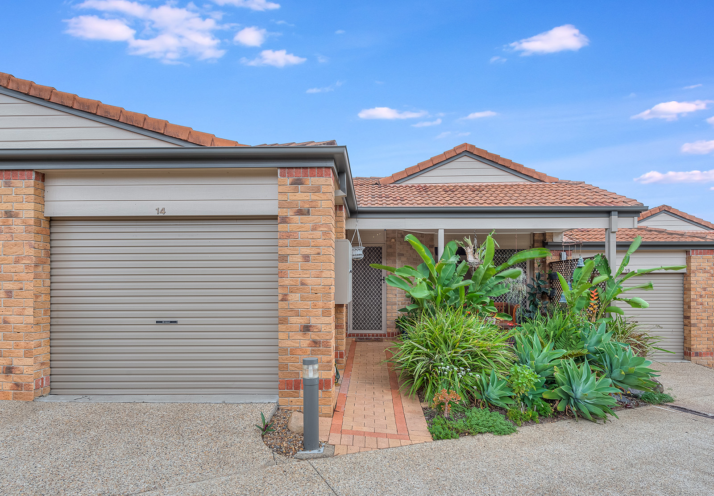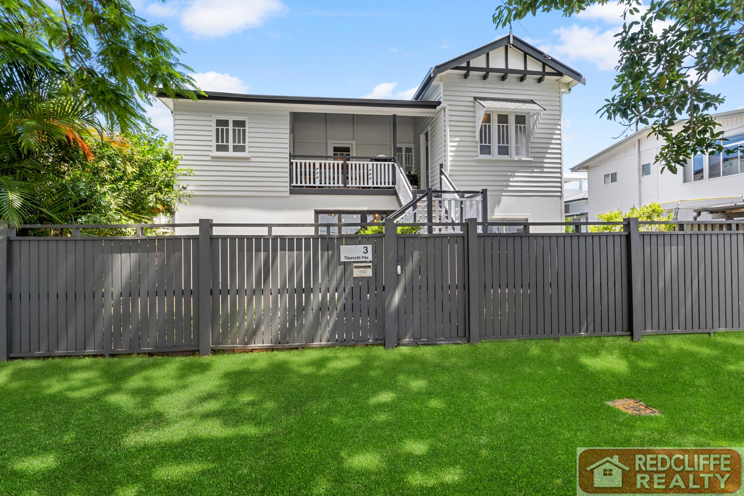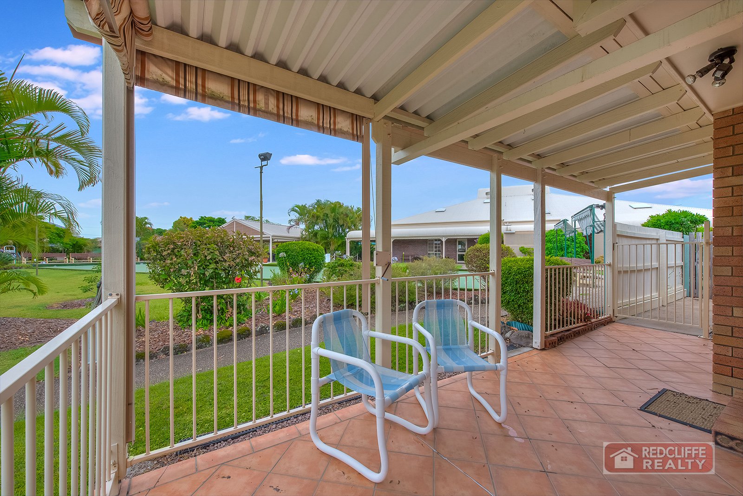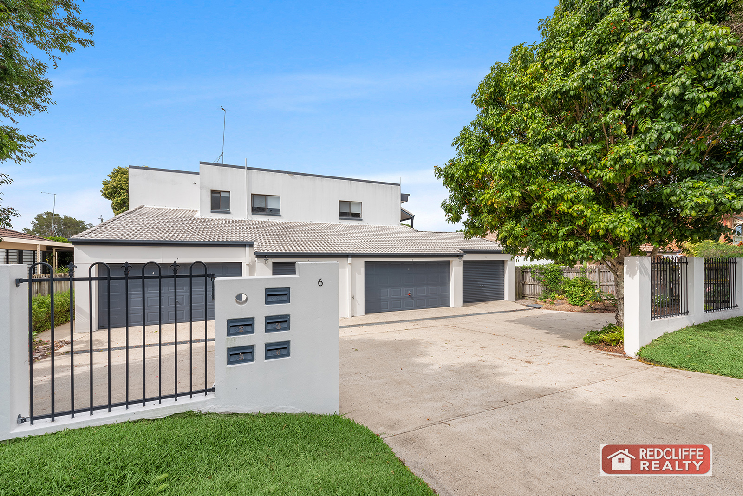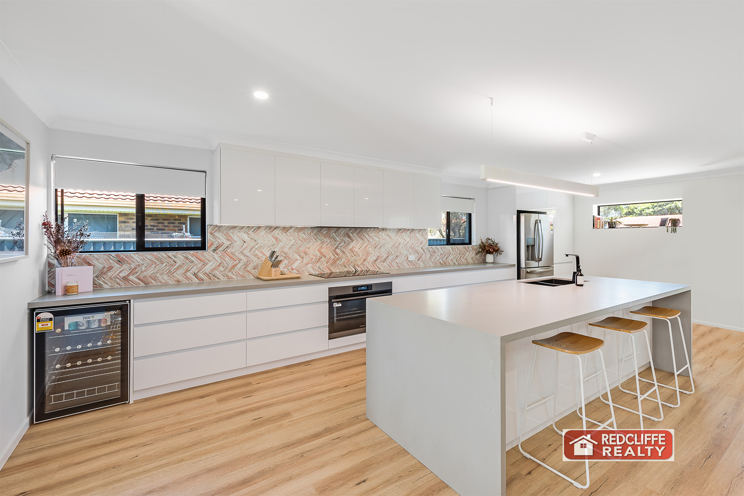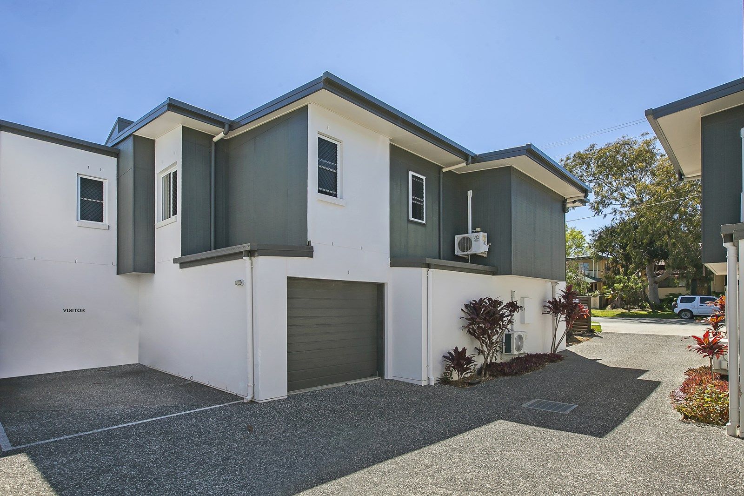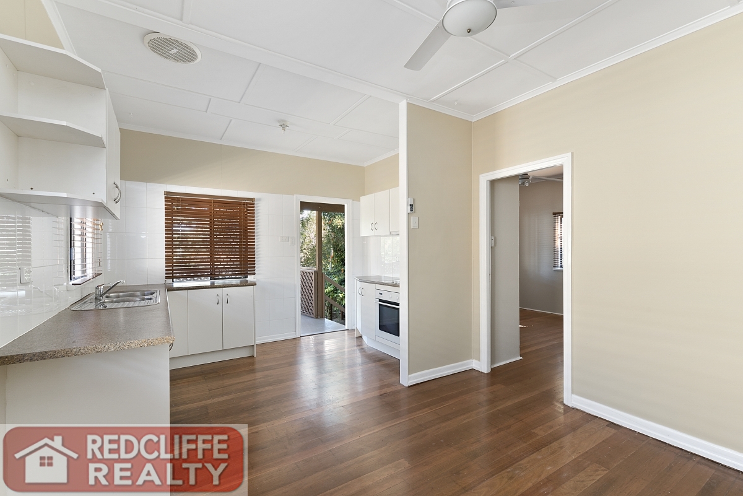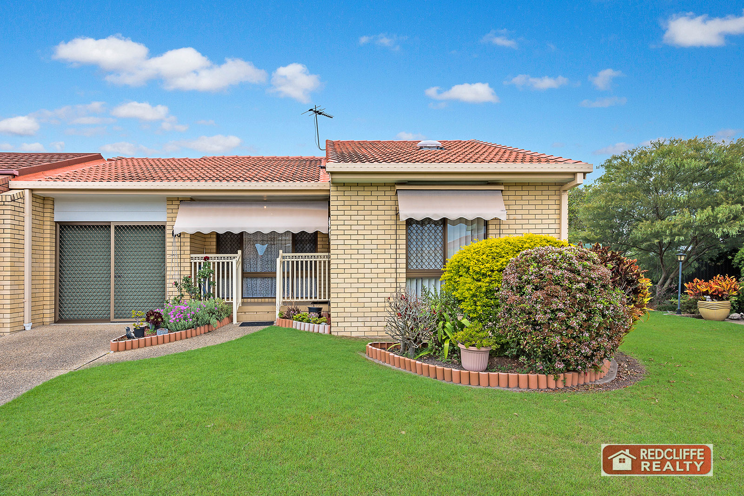For more details and viewing please call Redcliffe Realty on Display phone number
After being in the same family for 29 years, this solid brick and tile home is ready for a new buyer and a new chapter to revive this much loved home.
Set on a flat 567sqm of land with a rare 24 meter frontage in the ever popular suburb of Scarborough, this property is an easy stroll over the road to Queens Beach as well as waterfront footpaths that travel along to Scarborough Village and Redcliffe CBD.
The wide frontage in combination with the high ceilings gives the home a sense of space and light when you enter the large open-plan lounge room that connects through to the kitchen and eat in dining. All four bedrooms are double sized and serviced by the bathroom that has shower over bath and separate toilet.
Attached to the home under the same roof line there is a single lock up garage with workshop plus carport. As an added bonus the home has been fitted with solar panels and ducted air conditioning throughout for comfort.
Featuring:
- Beautiful high ceilings
- Updated kitchen with full pantry and eat in dining area
- Spacious lounge room leading to covered patio
- 4 oversized bedrooms
- Main bathroom with shower over bath and separate toilet
- Separate internal laundry with access to backyard
- Separate single lock up garage with workshop
- Carport
- Solar
- Ducted air conditioning
If you have any enquiries please contact Redcliffe Realty direct on Display phone number


