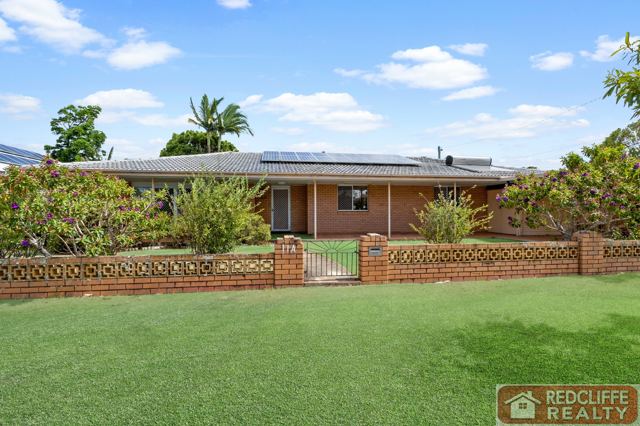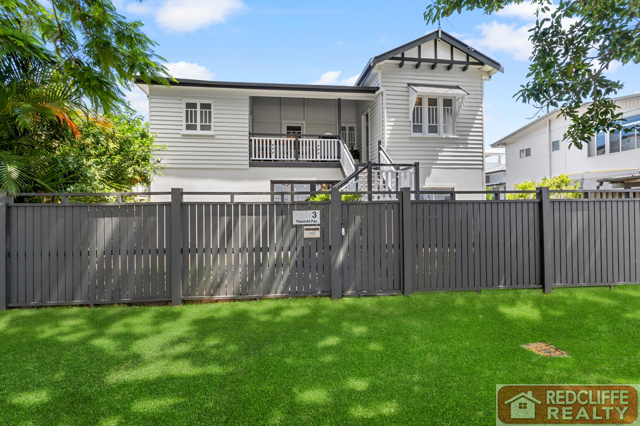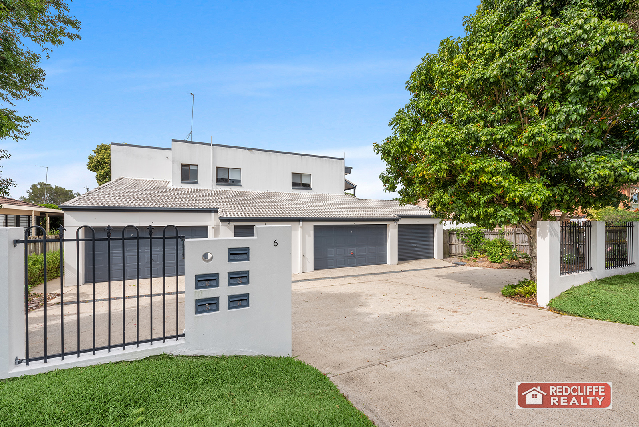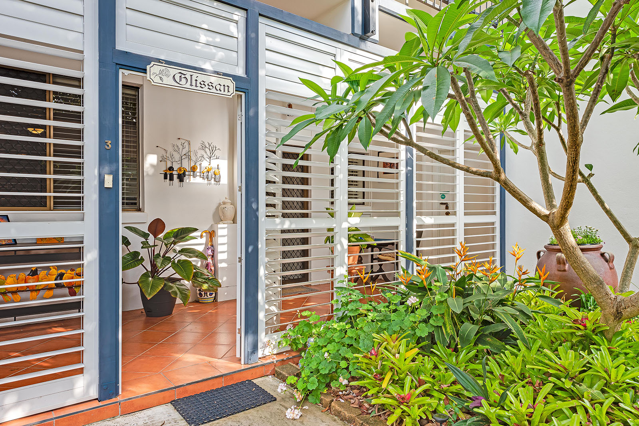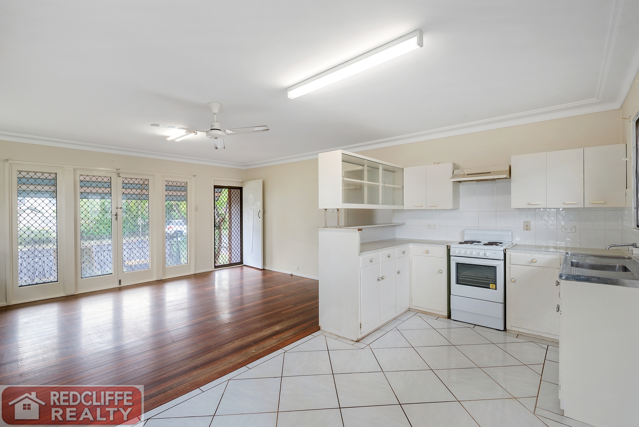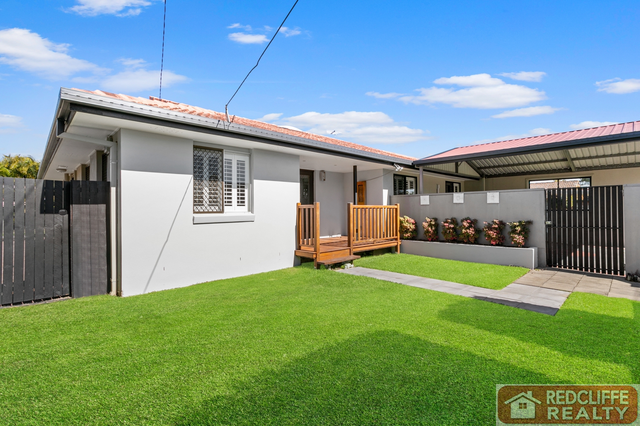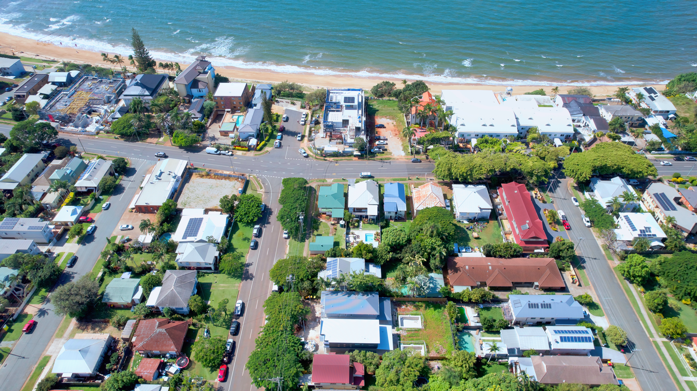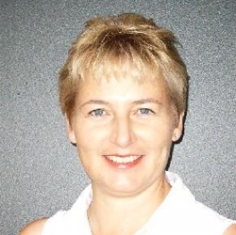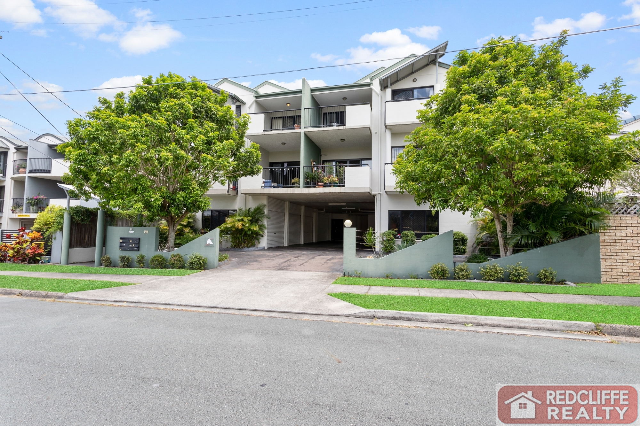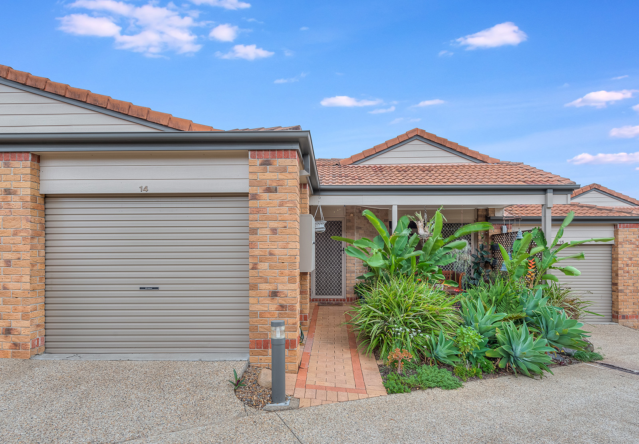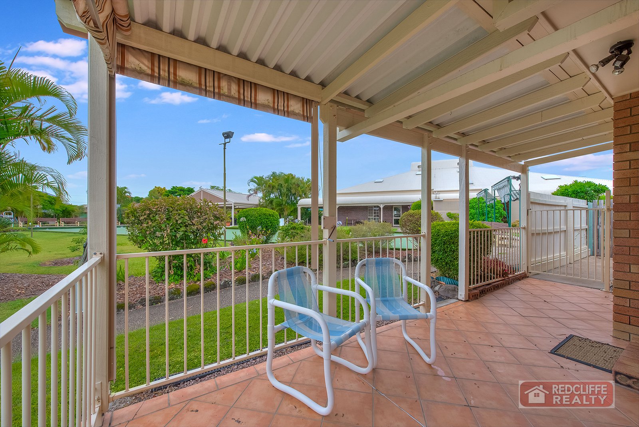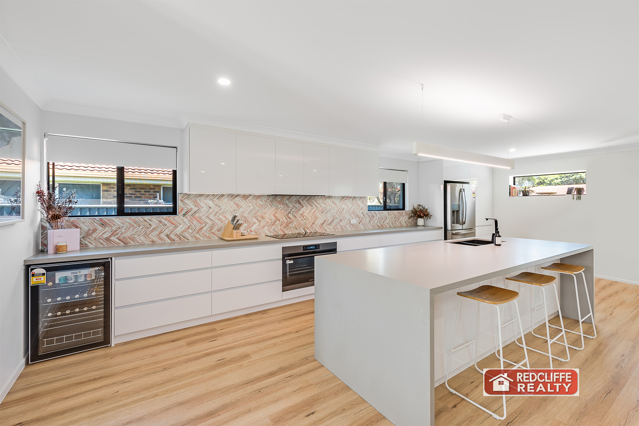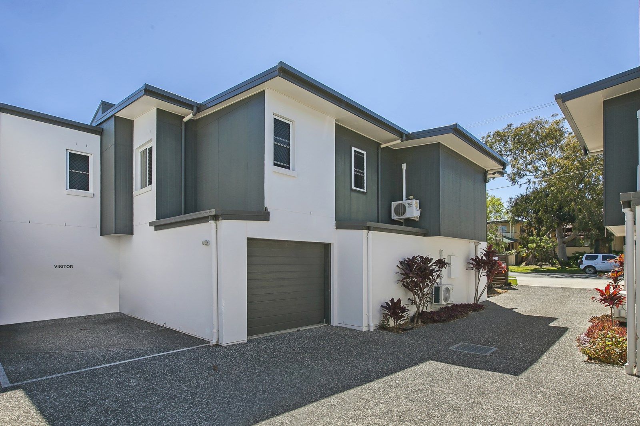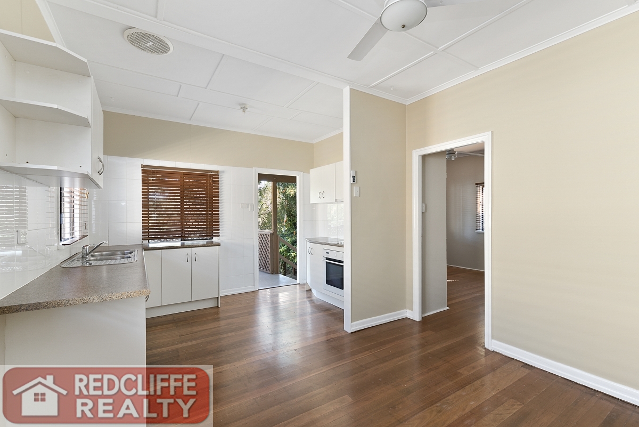For more details and viewing please call Redcliffe Realty on Display phone number
This custom designed Hampton Style Home built by Monster Homes is due for completion in the coming weeks and is "East Of Oxley Avenue" meaning only moments to the water.
If youre looking for a lifestyle that is brand new without the building wait while being located in one of Scarboroughs prime positions then look no more!
Step out your front door and cross the road to a fantastic swimming beach where the sand goes on forever, this is ideal for the family to enjoy and make precious memories. Take a stroll along the bike path towards the cafe precinct of Redcliffe CBD where you are met with an abundance of cafes and restaurants.
This property has been cleverly designed keeping in mind options for large families or extended family / guests visiting.
Downstairs comprises of:
* Clean lines and high ceilings
* Generous entryway with gorgeous glass balustrade that leads upstairs
* Modern kitchen with stone bench tops complimented with butlers pantry for an abundance of storage
* Bosch electric oven, 900mm electric cooktop, dishwasher, rangehood & microwave
* Living and dining area flow out to the alfresco and sparkling pool for easy entertaining
* Second area of living or utilise as 5th bedroom includes full size two way bathroom
* Well sized laundry with side access for ease
* Internal garage with remote access
Upstairs offers:
* 4 generous sized bedroom
* Rumpus room at top of stairs
* Spacious master suite offers walk in wardrobe, ensuite with twin basins, huge shower, and private balcony capturing sea breezes
* Bedrooms 2, 3 & 4 enjoy ducted air conditioning and built in wardrobes
* Full sized bathroom with separate toilet
Extra features include:
* Insulation
* Acoustic batts to floor framing
* Colourbond Ultra
* Alarm
* Ducted Air Conditioning
* 8m x 3m approx inground pool
* 2570mm High ceilings on both levels
* Timber Frame
Please contact Lynne Burns for a private walk through, this property is still under construction and must not be entered without Agent present.
If you have any enquiries please contact Redcliffe Realty direct on Display phone number

