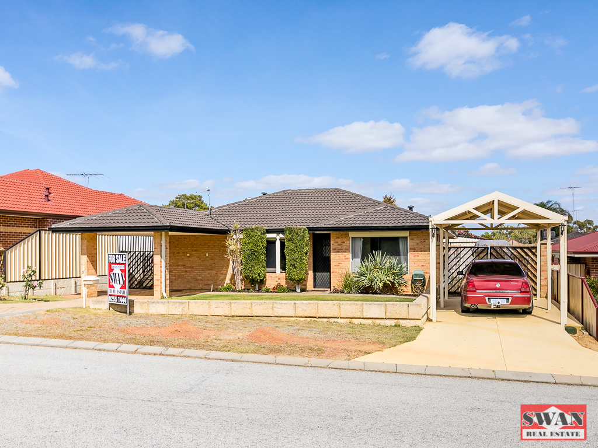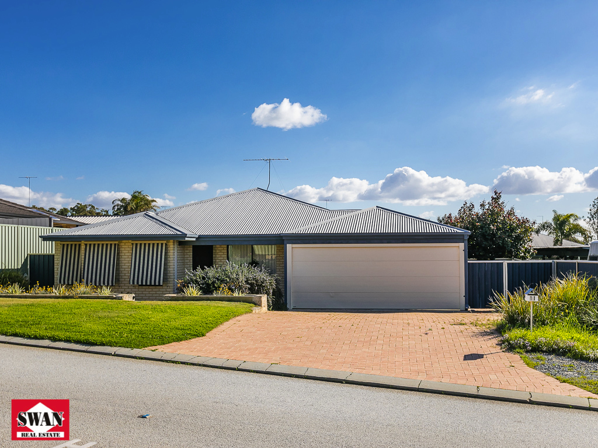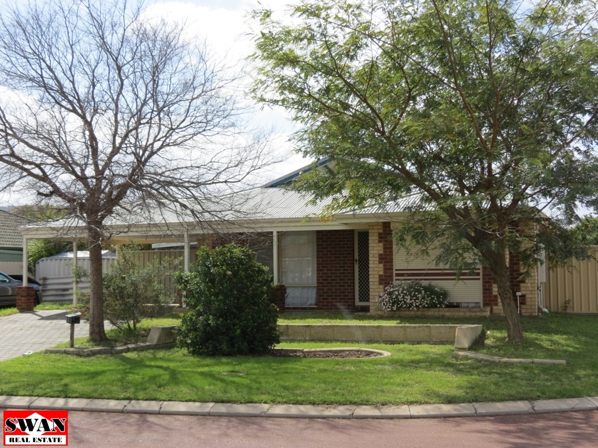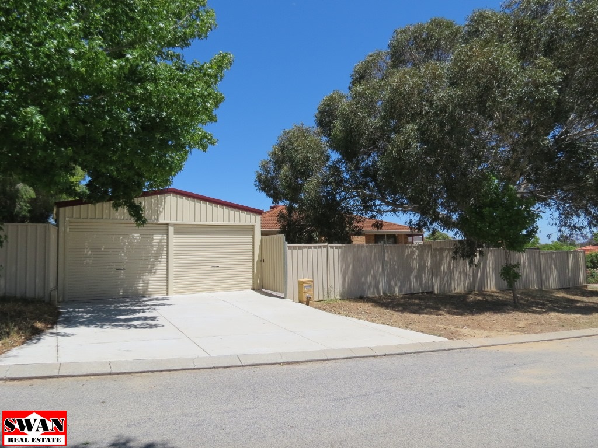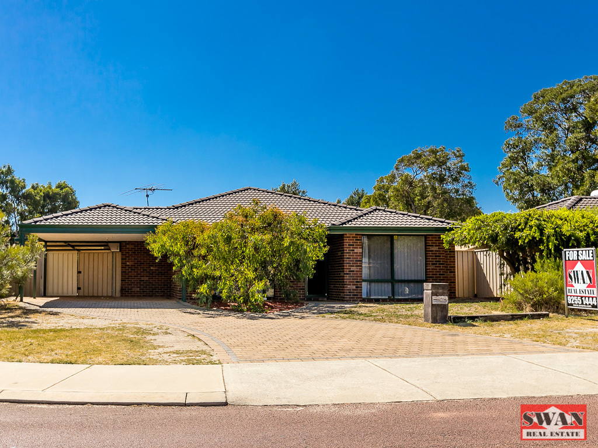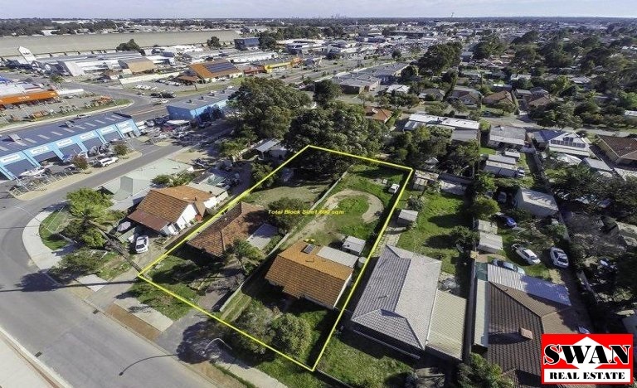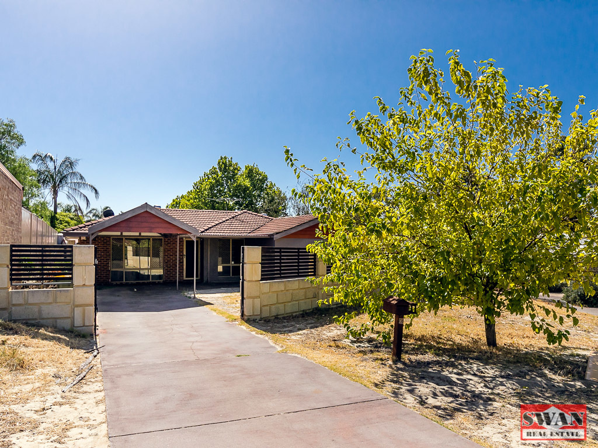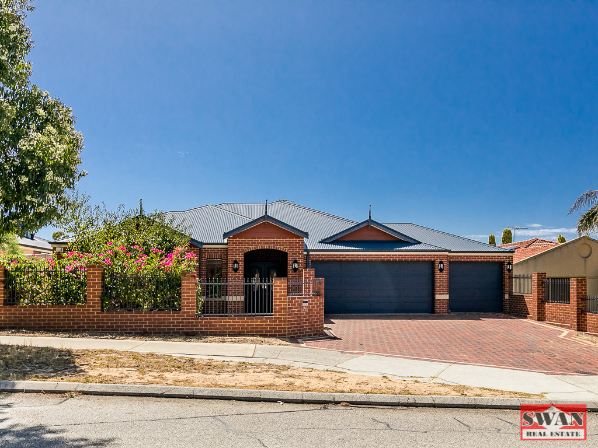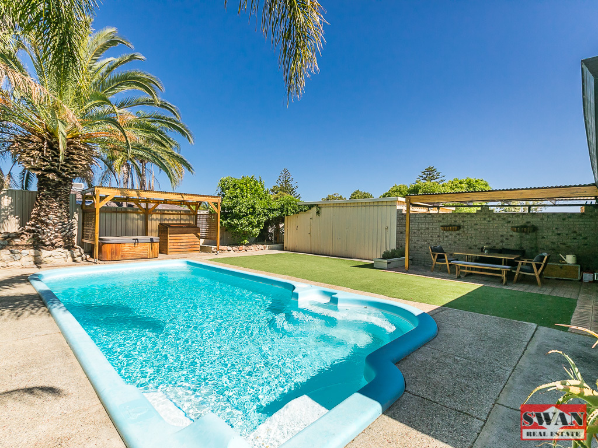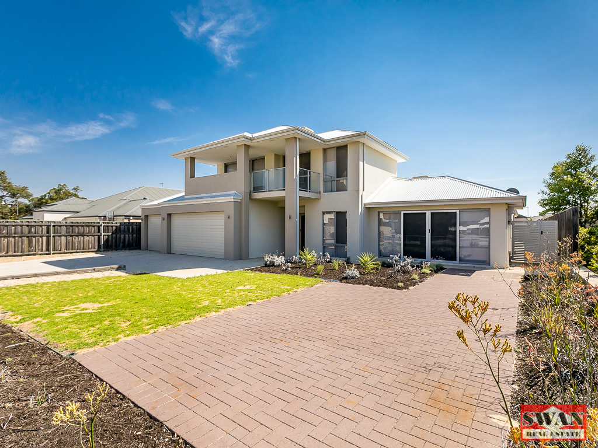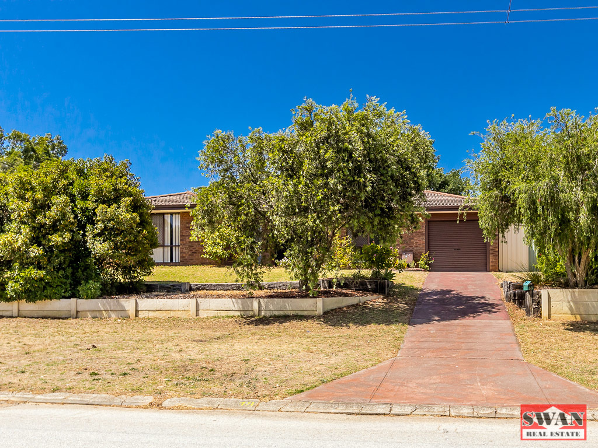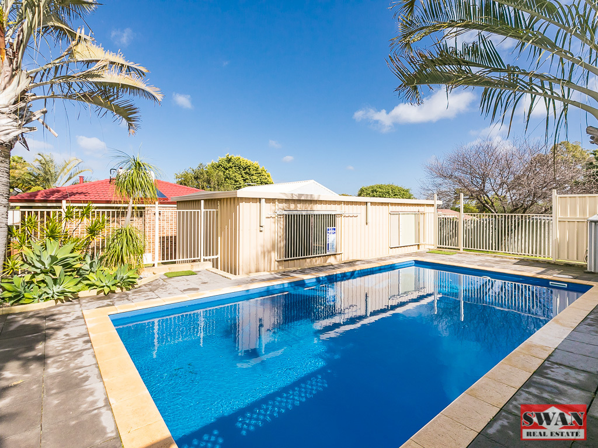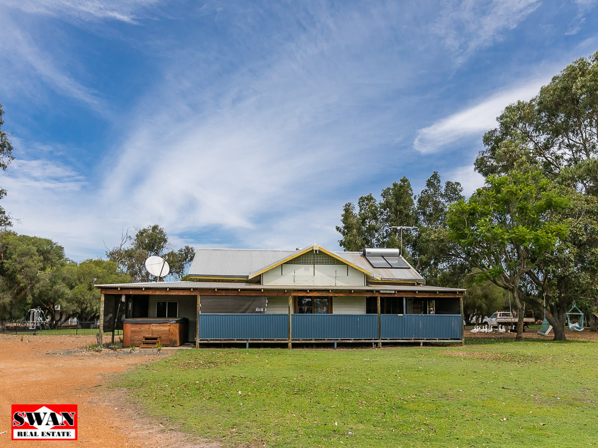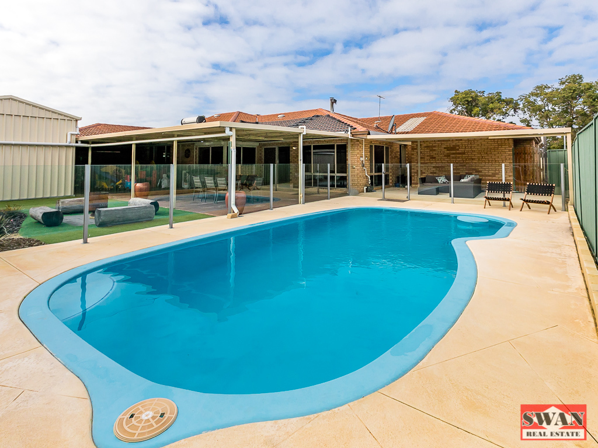For more details and viewing please call Swan Real Estate - Swan View on Display phone number
SURPRISINGLY SPACIOUS
This property is located in popular suburb of Jane Brook and has great access to main arterial roads as well as the Swan Valley on your doorstep.
The generous size formal lounge at the front of the home is one of 2 living areas and can be shut off from the 2nd open plan living area. This kitchen/family/dining space also has a door to separate itself from the 2nd and 3rd bedrooms. The master has a walk-in robe and ensuite, whilst the minor bedrooms both have built-in robes.
Hard wearing flooring throughout is a feature whilst the spacious main living area is surrounded by large windows, letting in lots of natural light. This really opens up the lovely kitchen that has quality gas cooking, plus extra bench space for preparation or it can be used as a breakfast bar.
There is a large undercover patio that could cater for large gatherings, that wraps around the rear of the house and covers the raised timber deck. The fully fenced backyard has a garden shed and plenty of room for something bigger if desired (please speak to the local authority to discuss allowable uses).
The double carport has access to the rear and with a little modification could easily give vehicular access, whilst there is also the possibility of access to the backyard from the side fence.
For your creature comforts there is ducted reverse cycle air-conditioning and gas bayonet. In your leisure time, enjoy some of the many nearby walk trails and parks.
This home has many features and you will enjoy:
*Stylish open plan family/kitchen/dining with gas cooking
*Generous backyard space with possible side and rear access with minor modifications
*Walk-in robe to master and built-in robes to minor bedroom
*Spacious open plan living area
*Separate formal lounge room
*Large wrap around undercover entertaining area with rear timber deck
*Double carport
*Ducted reverse cycle air-conditioning
*Gas bayonet
Whether you are looking for your first, next or investment home, this property represents great value and should be on your list to view!
Property Code: 1939
If you have any enquiries please contact Swan Real Estate - Swan View direct on Display phone number

