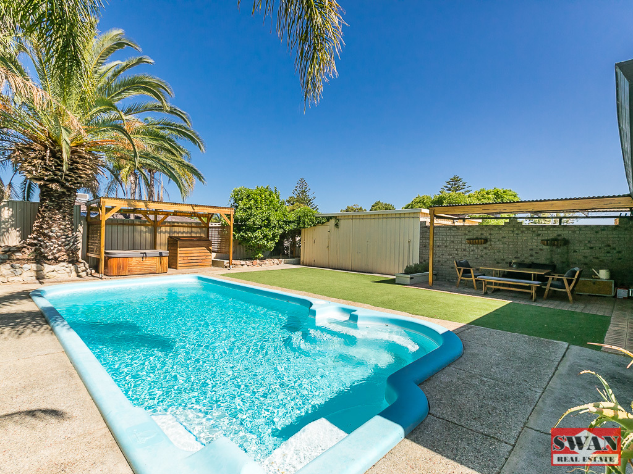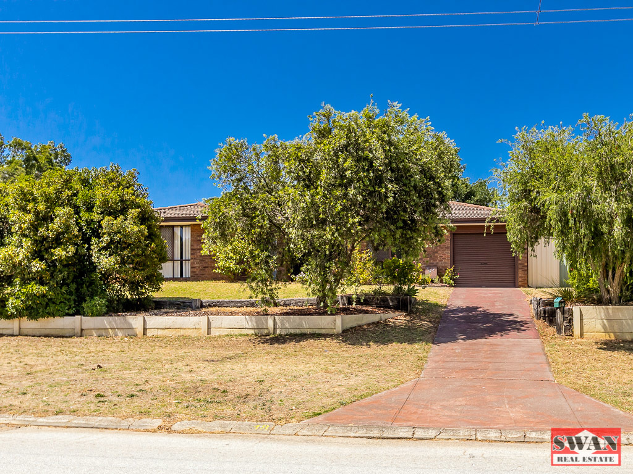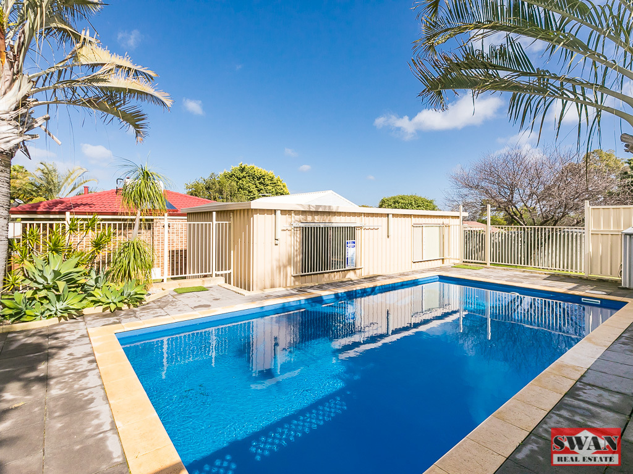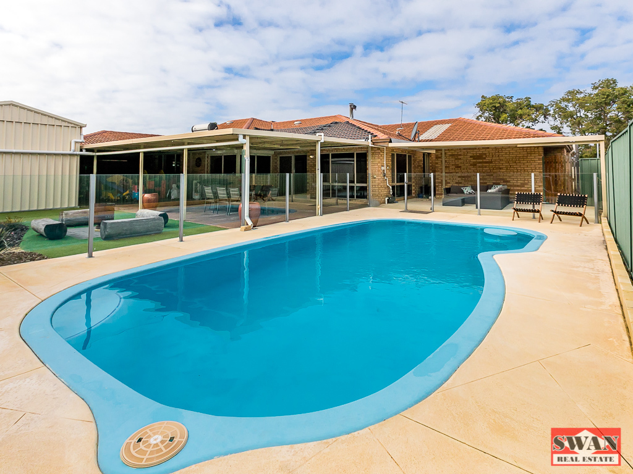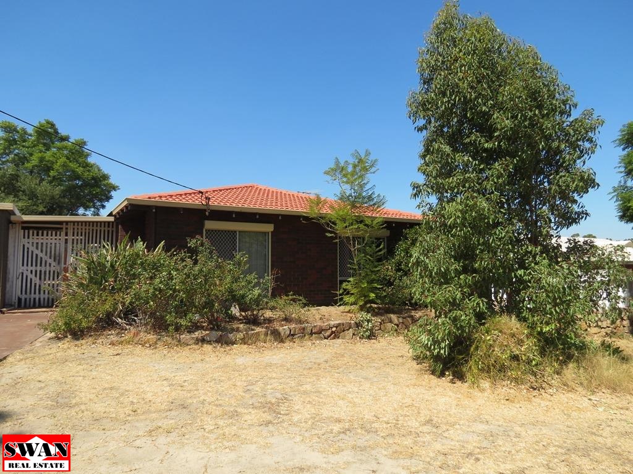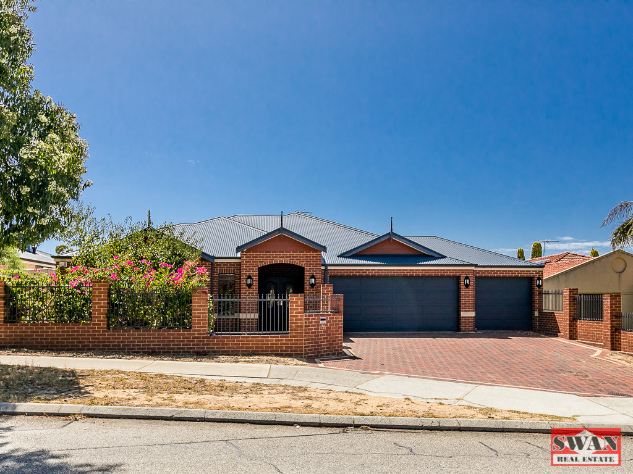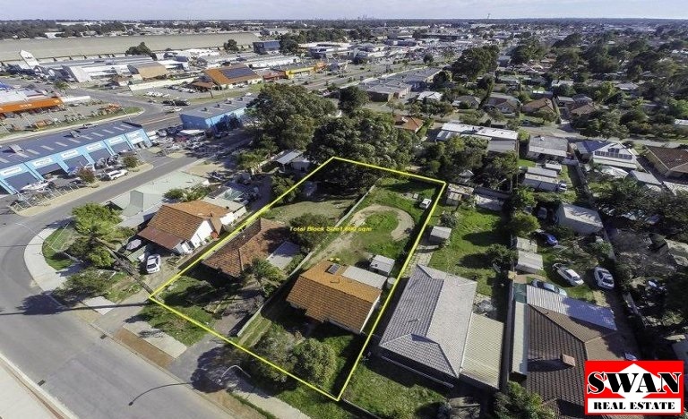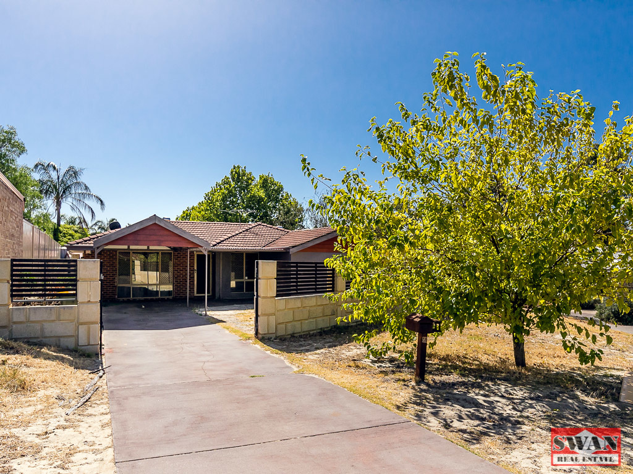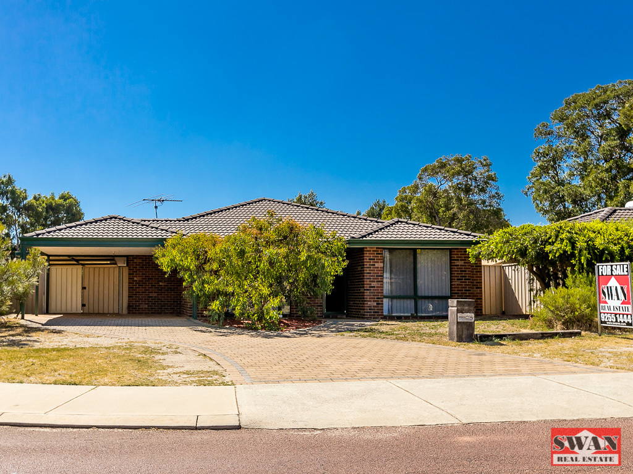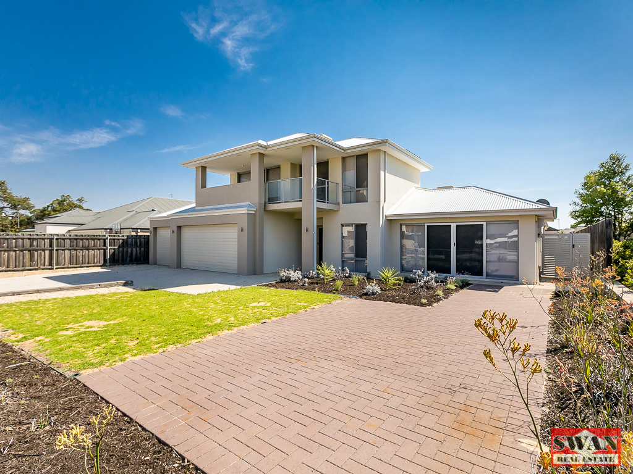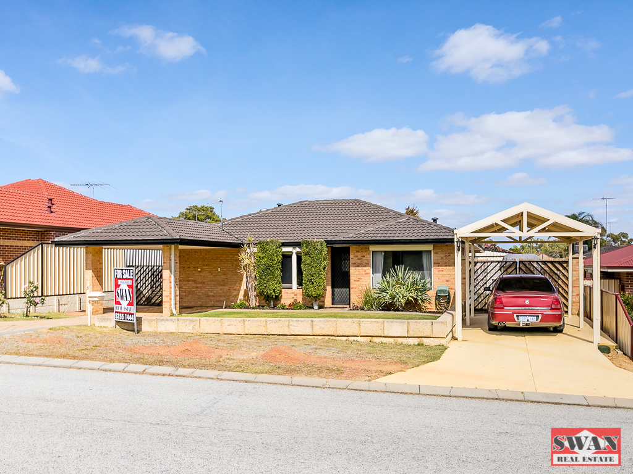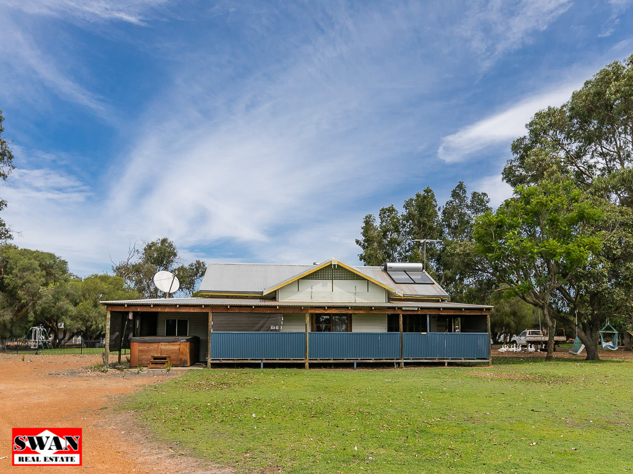For more details and viewing please call Swan Real Estate - Swan View on Display phone number
***Dont wait for a home open, please call us direct and we will arrange a private viewing!***
The first thing you will notice upon entry to this property, is that everything about it is larger than normal. What a perfect home for the growing family. In particular, there is a library that could double as a 2nd theatre room or as a large 4th or 5th bedroom, giving you plenty of options.
The main bedroom has a generous ensuite with double vanity, large corner bath, an oversized shower and a walk-in robe.
With a massive kitchen, more than one chef can cook up a storm with plenty of benchspace including an island and lots of cupboard space. PLUS there is a huge adjoining walk-in pantry which could also be utilised as a butlers pantry. In fact there are numerous storage options throughout the house....and can you ever have enough storage?
The kitchen overlooks the open plan meals, family and games rooms which have direct access to a large alfresco area. There is also another living area off the open plan hub, being the theatre room, which can be shut off from the hustle and bustle.
Two of the minor bedrooms have been converted into one large bedroom and this section of the house could become granny flat type space as it has a main bathroom and direct access to outside. This area also has another bedroom with built-in robes.
An enticing below ground pool and minimal gardens mean you can enjoy this lifestyle without being a slave to it.
Other features include high ceilings, a triple garage under main roof and the location is within easy walking distance to primary/high schools and two shopping centres. This property is quite unique and should definitely be viewed if you are wanting something to suit every member of the family.
Property Code: 1941
If you have any enquiries please contact Swan Real Estate - Swan View direct on Display phone number

