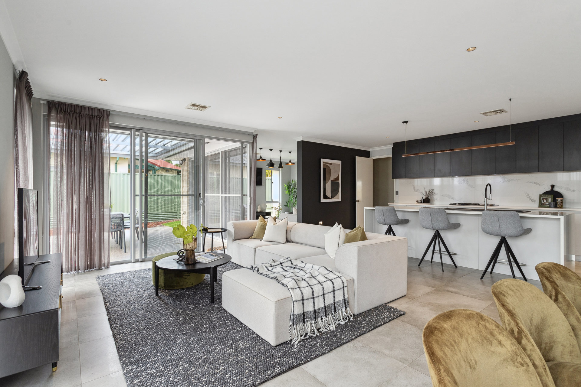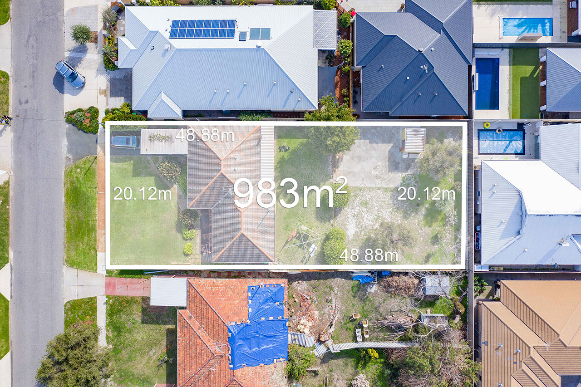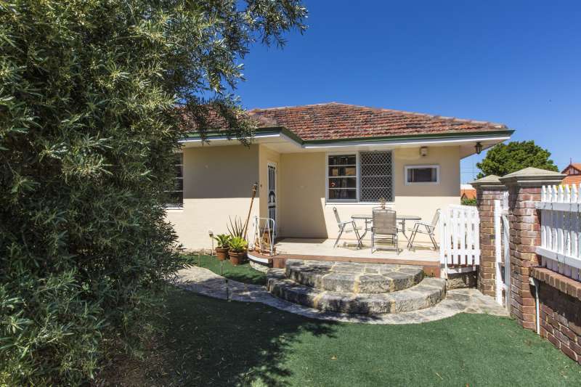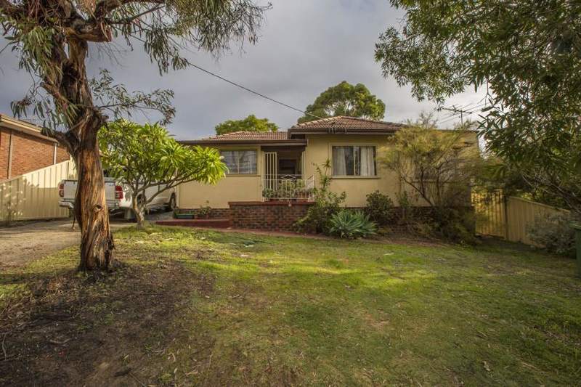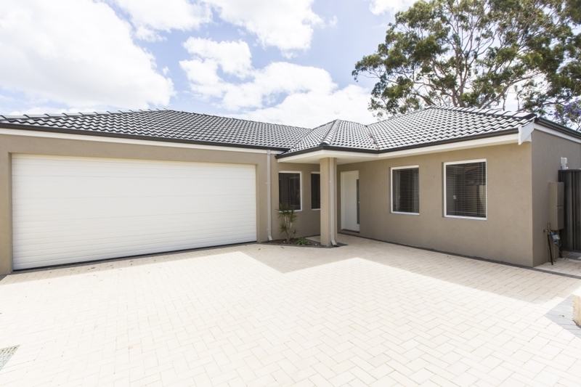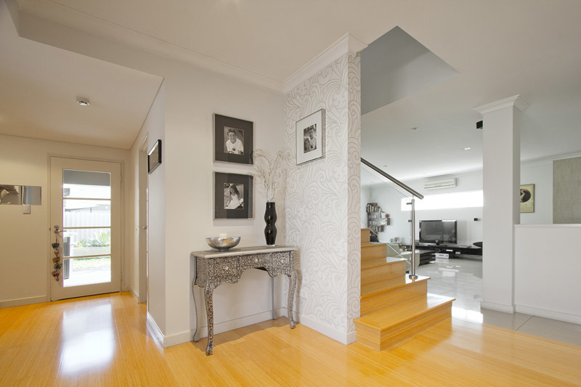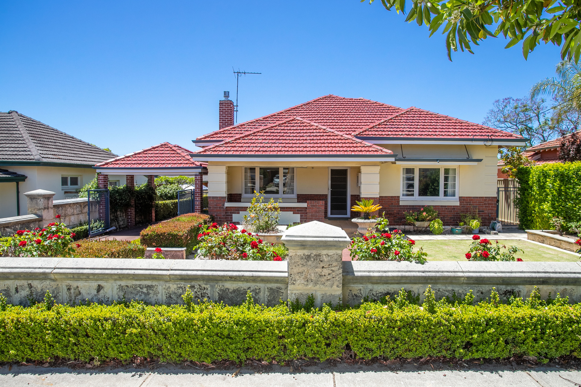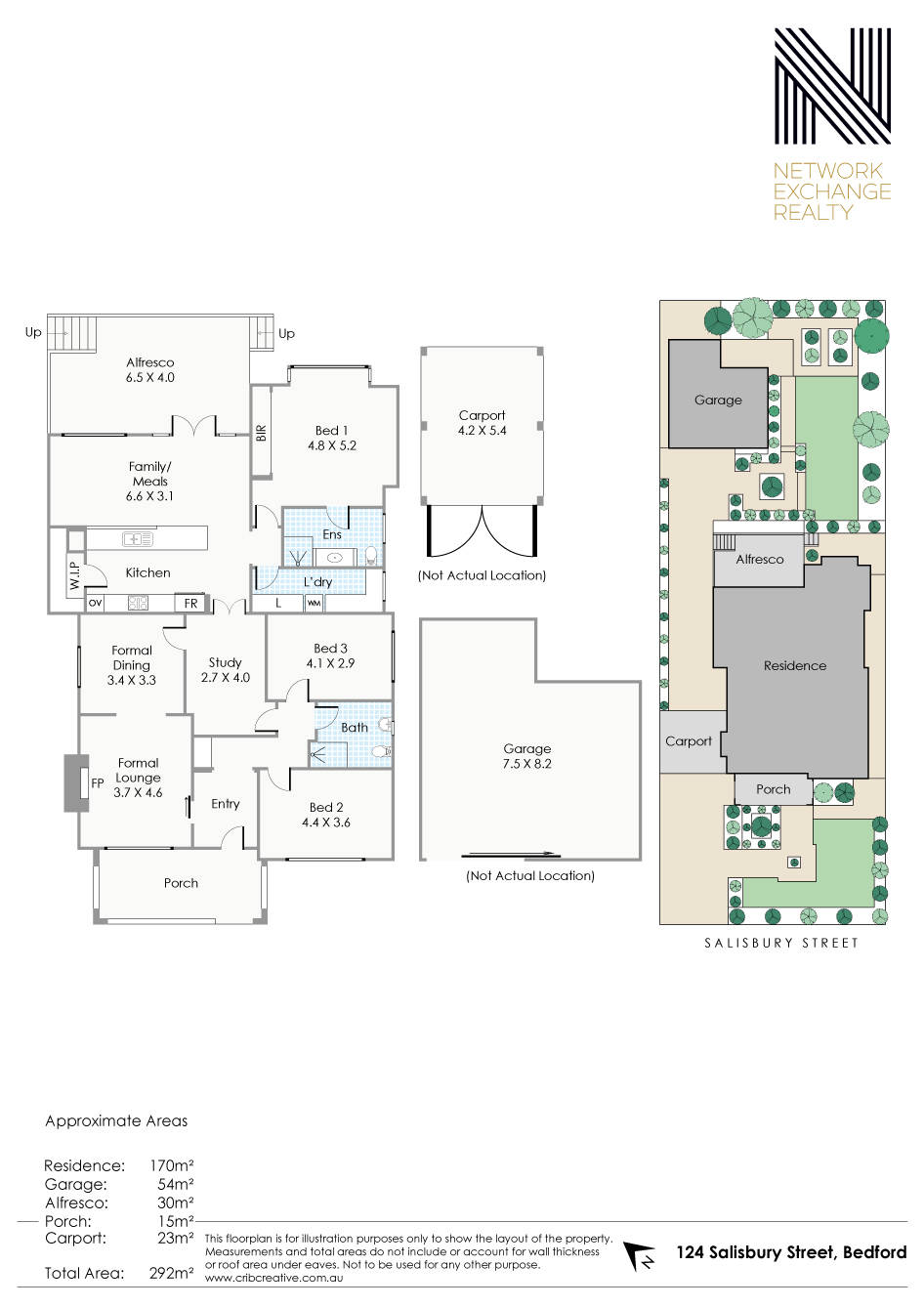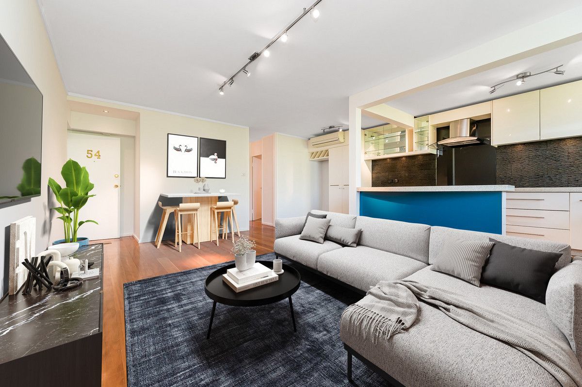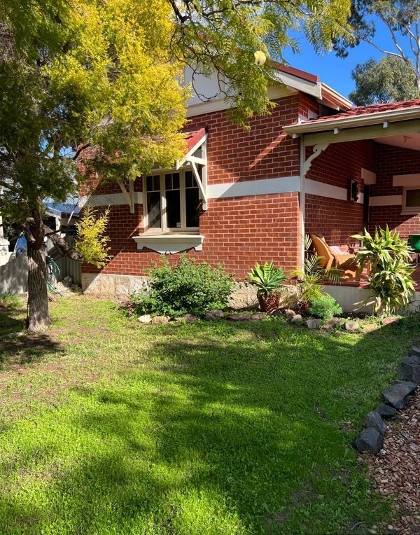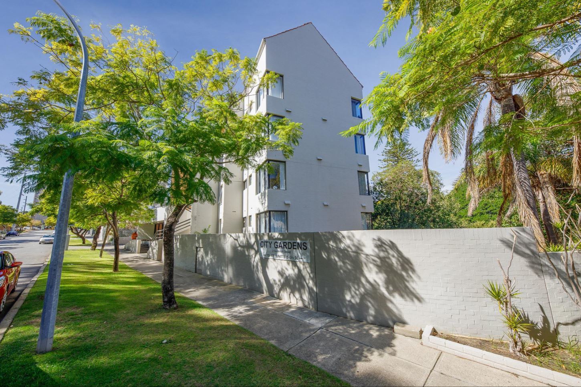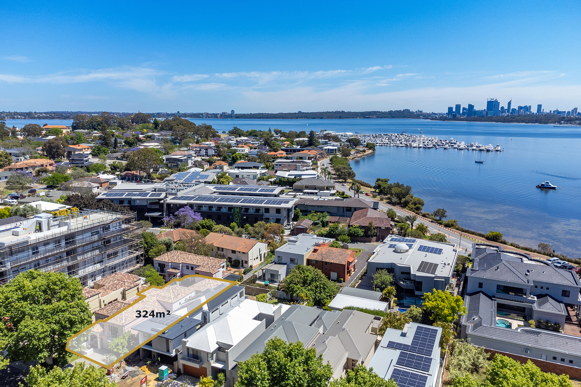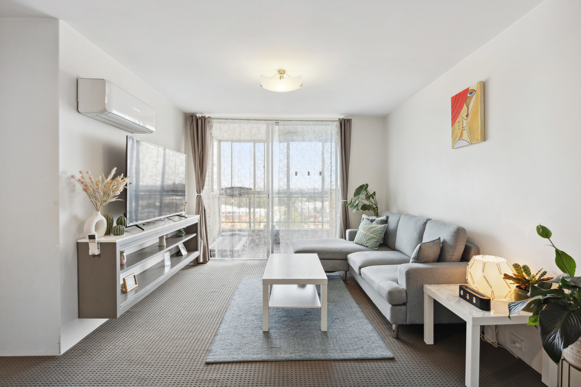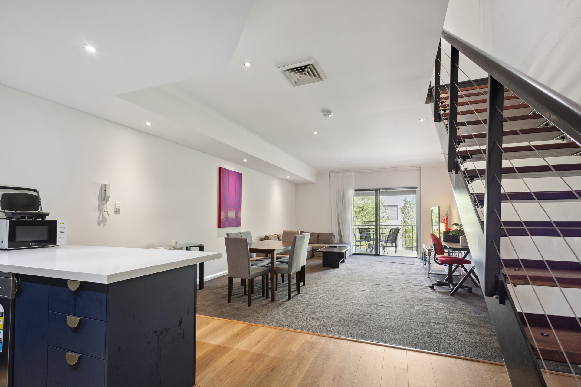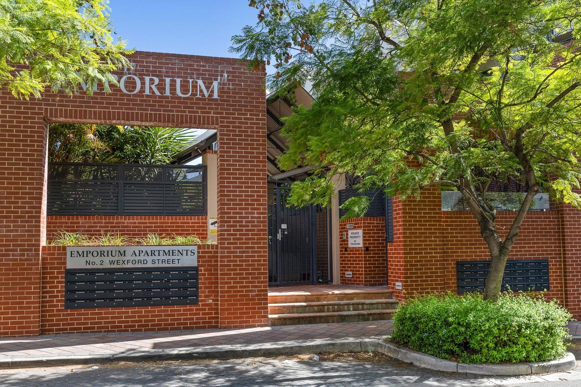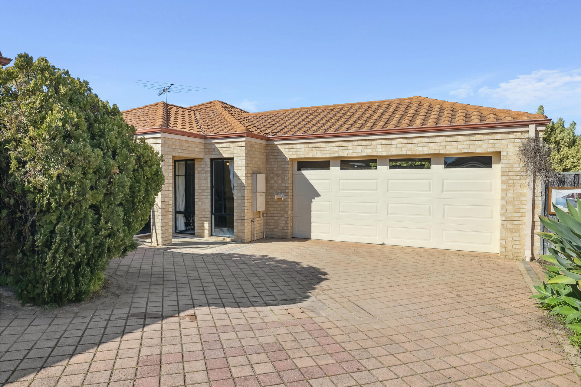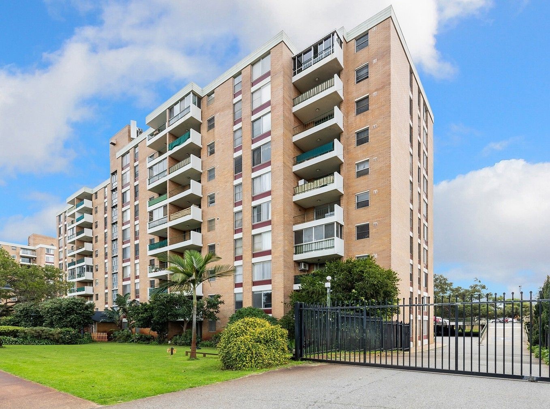For more details and viewing please call Network Exchange Realty on Display phone number
This exquisite circa 1930s character residence is a rare find and offers a full 812sqm block. Nestled on the city side of Grand Promenade near the Inglewood border with unrivalled potential to subdivide whilst capitalising on this magnificent home in a sought-after location next to Catharine and Grand Promenade Reserves, schools and transport.
This captivating classic home with incomparable street appeal was renovated and extended in 2002 by Addstyle Builders with an attention to detail to a very high level. Mirroring the features of the original home throughout, offering top quality fittings and fixtures that is rarely seen. An abundance of options with future investment potential to develop rear block, while keeping the front character home. This is an outstanding opportunity not to be missed!
ACCOMMODATION
3 generous bedrooms
2 family bathrooms
Large master bedroom, wardrobe space/window seat with storage
Spacious formal lounge room with ornate ceilings
Separate dining room with decorative cornices
Open plan kitchen/meal and second living area
Modern kitchen with stone benchtop
Laundry with built in linen cupboards
2 WCs
FEATURES
Tuck pointed façade
Limestone front fence and deck surround
Covered front veranda and entry
Potential subdivision moving carport to front of house
Possibly no house modifications subject to council approval
Wide side driveway access to rear
Limestone wall to back deck on surveyed subdivision boundary to separate front and back blocks
Traditional warm polished Jarrah floors throughout
Beautifully renovated generous kitchen
Stone benchtop, abundance of under bench drawers for storage
Double oven and sink, gas stove, dishwasher, walk in pantry
French doors lead to large undercover alfresco entertaining area with jarrah deck
Complete rewire and replumb
Heat n Glow automatic gas fireplace
Daikin ducted reverse cycle air-conditioning
Alarm system
Solar shop Australia solar panels
Expansive lawn area with landscaped manicured reticulated gardens
Backyard to entertain and kids to enjoy and play
Huge shed with shelving to rear
LOCATION
In sought after convenient location near the Inglewood border, close to all major amenities and transport. Walking distance to Coles, all that Beaufort Street has to offer, popular Inglewood night markets, Bedford IGA, Morley Galleria, CBD. St Peters and Inglewood Primary schools, Chisholm College, beautiful parks and more!
Call Mimma Notaro 0404 042 778 to arrange a time to view.
If you have any enquiries please contact Network Exchange Realty direct on Display phone number

