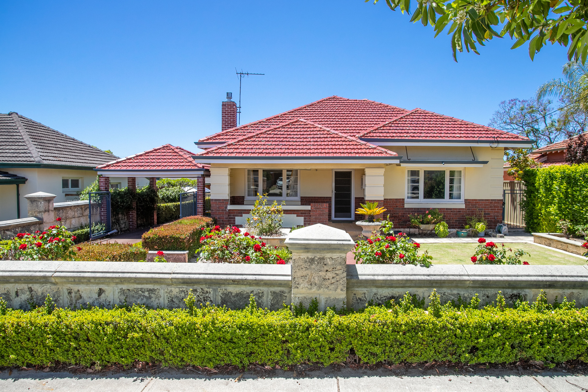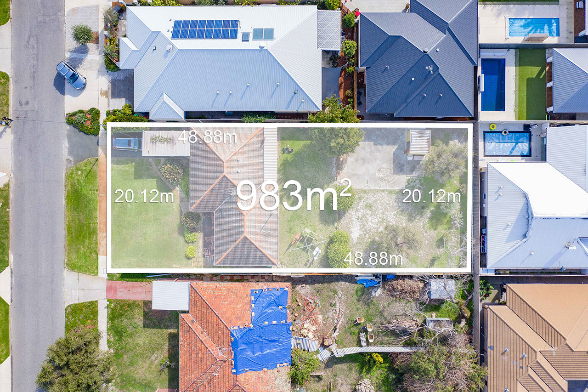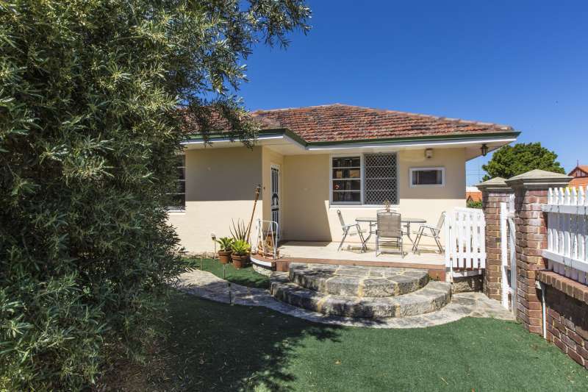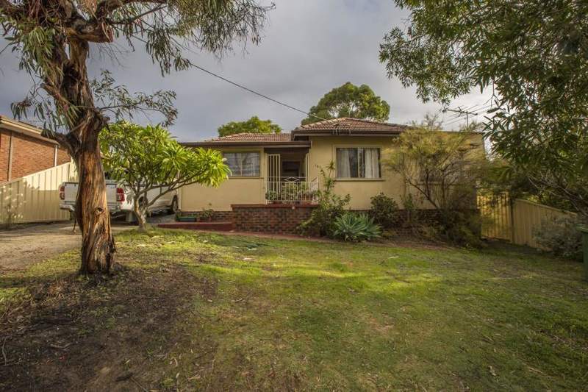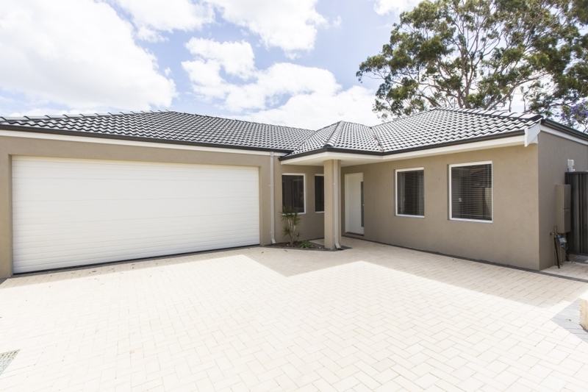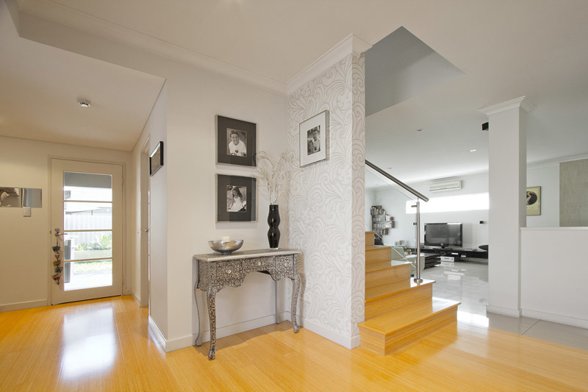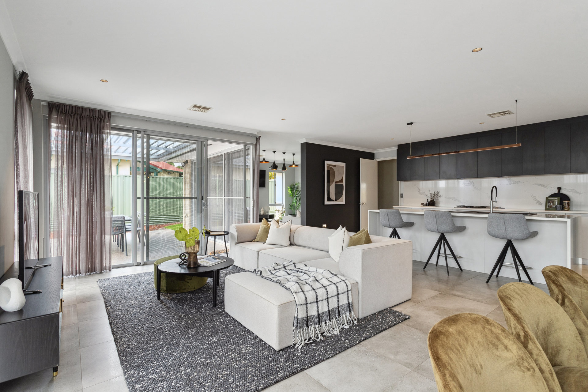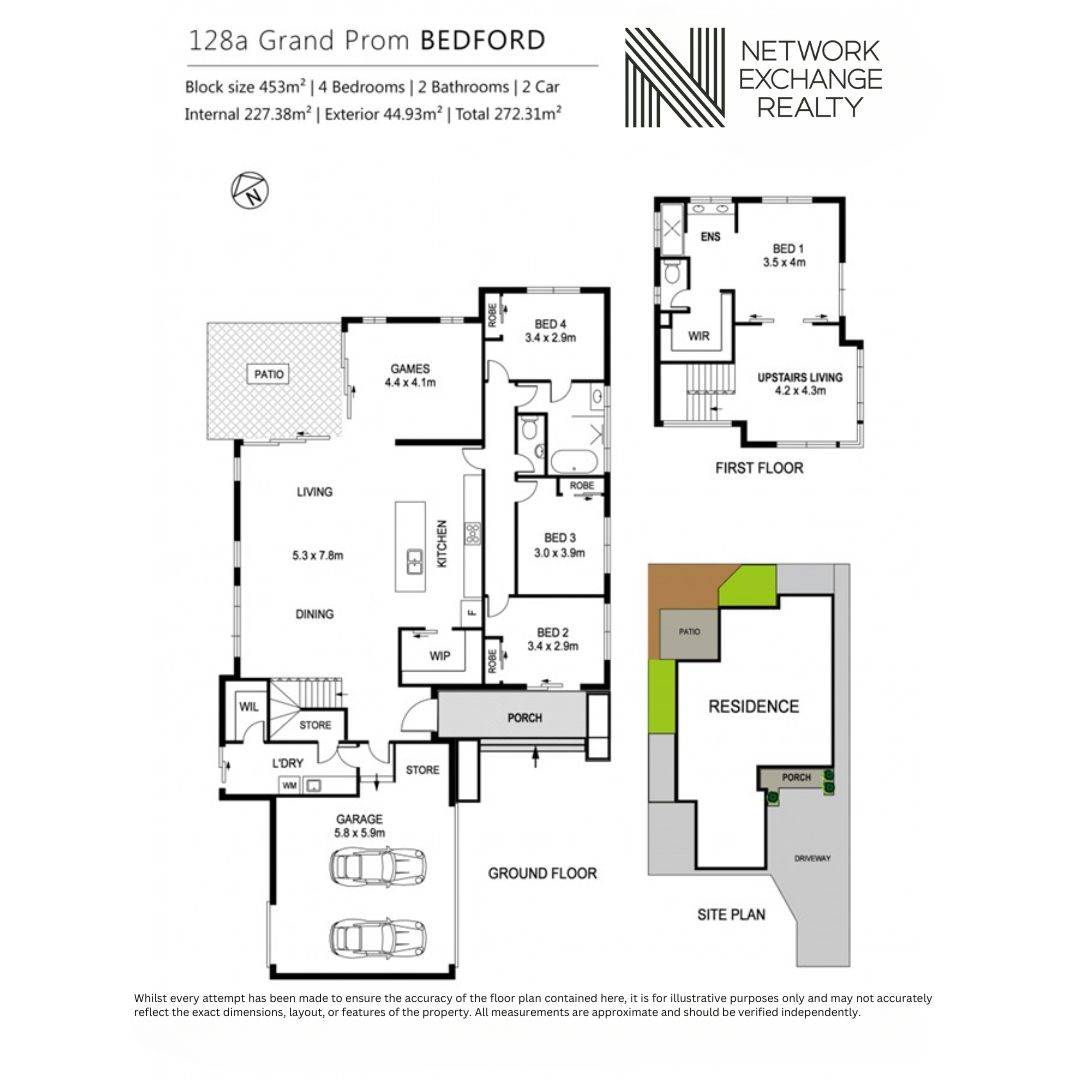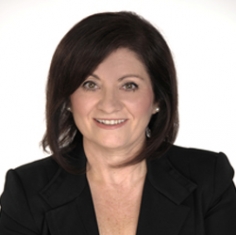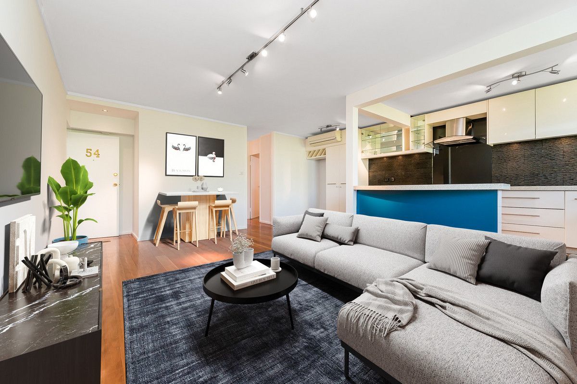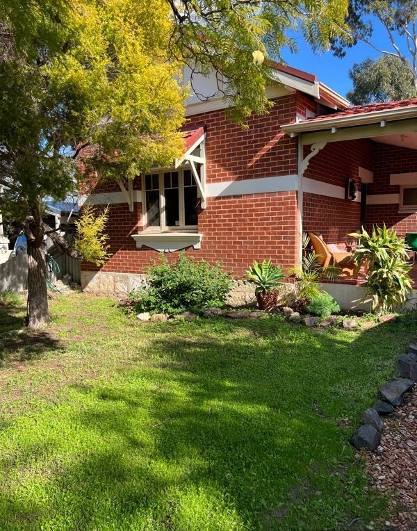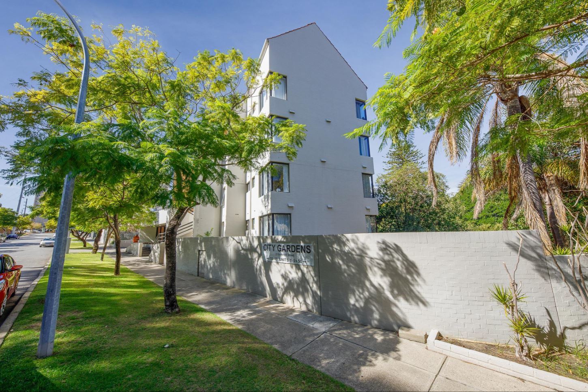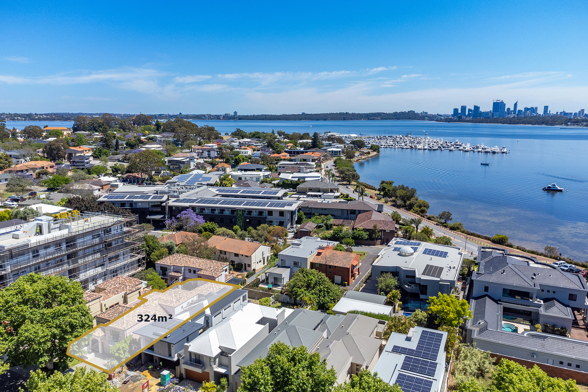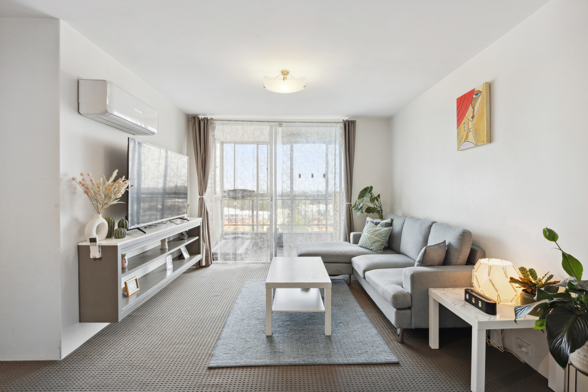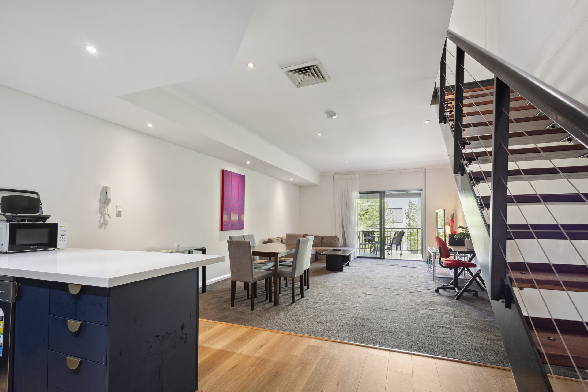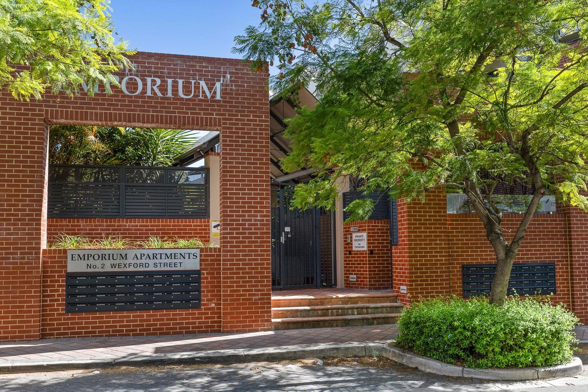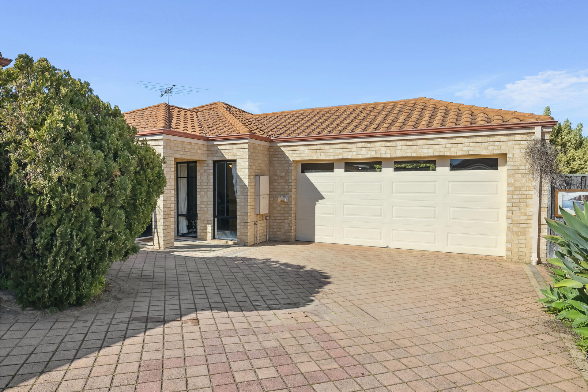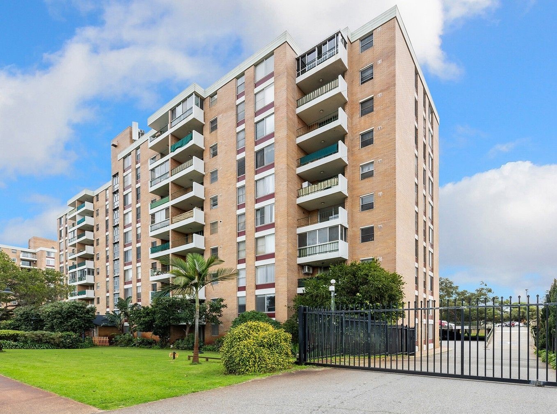For more details and viewing please call Network Exchange Realty on Display phone number
This stunning 2-storey home offers 4 bedrooms and 2 bathrooms, ideally nestled in a sought-after neighbourhood provides a pleasing aesthetic, comfortable living and lifestyle options. The heart of the home is a sophisticated open-plan living space, with separate games room that seamlessly flows into a gourmet kitchen, equipped with stainless steel appliances and a luxurious stone island benchtop, the kitchen is a chefs dream perfect for entertaining.
Downstairs, discover three generously sized bedrooms, each equipped with built-in robes. A separate powder room caters to guests, while one bedroom enjoys the added convenience of a semi-ensuite bathroom. Upstairs, a spacious master suite complete with walk-in robe and ensuite sanctuary. A standout feature is the parents tranquil retreat offering stunning city view. Outdoors, enjoy the effortless living on the private patio, perfect for entertaining or relaxing. Located in a coveted locality with top-tier schools, parks, and nearby amenities, this home offers the ultimate in modern convenience.
ACCOMODATION
Ground Floor:
Open Plan Living/Dining
Kitchen
Games Room
3 Bedrooms
Semi Ensuite
Powder Room
Laundry
Upper Floor:
Master Bedroom
Ensuite
Private Retreat
2 WCs
FEATURES
Gourmet kitchen, stone benchtops, dishwasher
Scullery, marble splashback, breakfast bar
Two living areas downstairs, high ceilings
Games room with stackable doors
Ensuite, double vanity, hob-less shower
Open plan shower, free-standing bath
Full height tiling to both bathrooms
Loads of storage
Air-conditioning & ceiling fan in main bedroom
Quality window treatments and flooring
Solar Power System
Security alarm system
Direct outside access to dry court
Undercover alfresco, aggregate concrete
Louvered patio
Low maintenance outdoor area
Double garage, storage nook, roller door to courtyard
LOCATION
Unbeatable location minutes to CBD
2.1km – Embleton Golf Course
2.2km – Beaufort St
2.7km – Mount Lawley Golf Course
3.0km – Morley Markets
3.0km - Coventry Village
3.1km – Galleria Shopping Centre
3.3km – Bayswater Waves
5.5km – Perth CBD
13.8km – Perth Airport
SCHOOL
1.2km - Chisholm Catholic College
1.7km - Hillcrest Primary School
2.0km - John Forrest Secondary College
2.8km - Embleton Primary School
2.8km – Perth College
3.3km - Infant Jesus School
3.4km – Edith Cowan University
5.4km - Noranda Primary School
To view call Mimma Notaro 0404 042 778
E: mimma@networkexchange.com.au
If you have any enquiries please contact Network Exchange Realty direct on Display phone number

