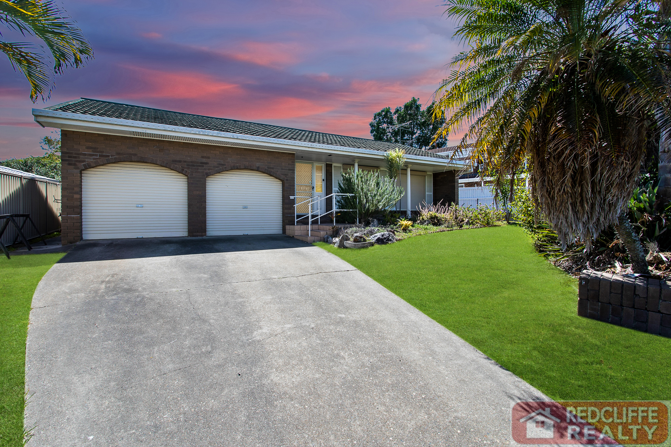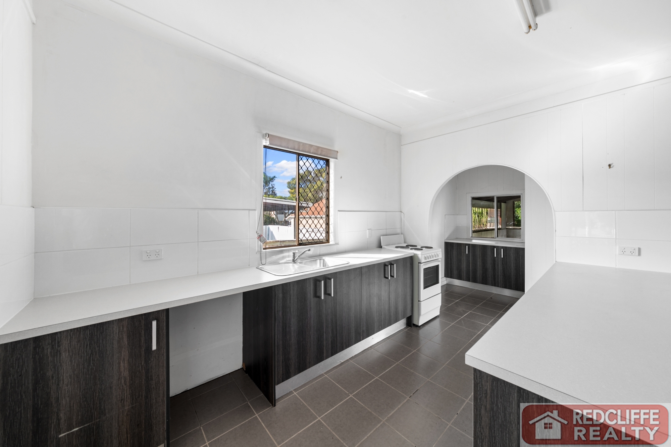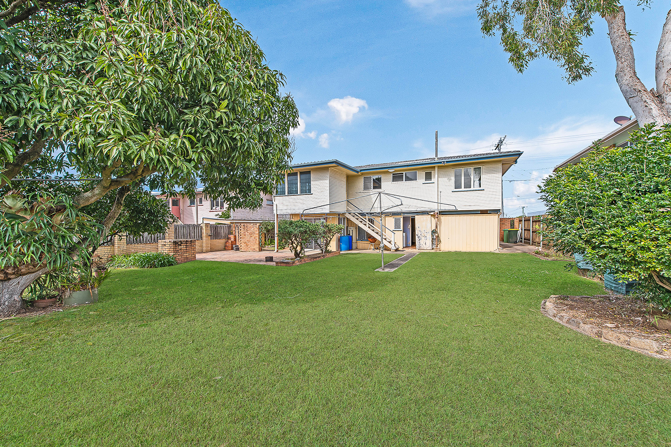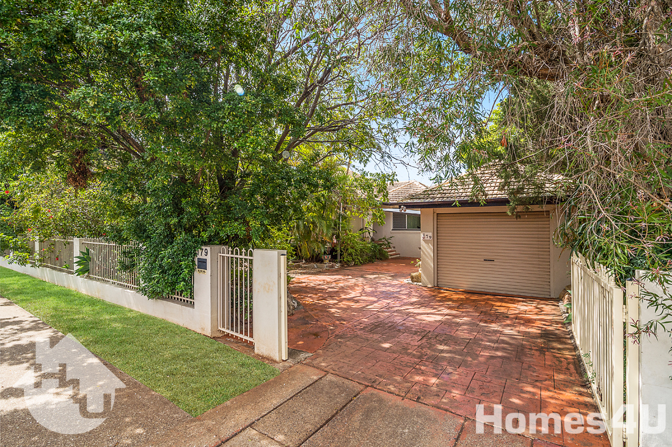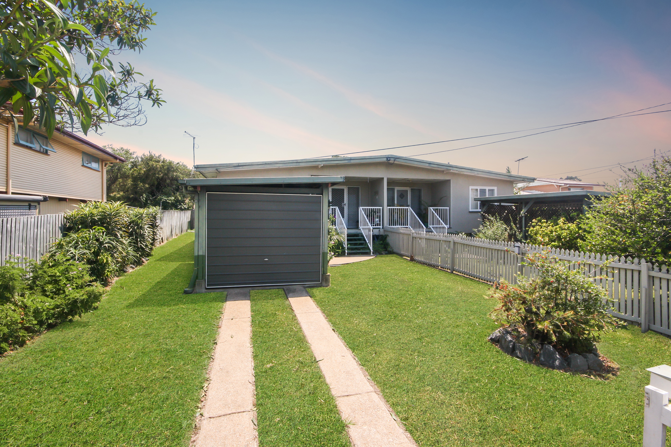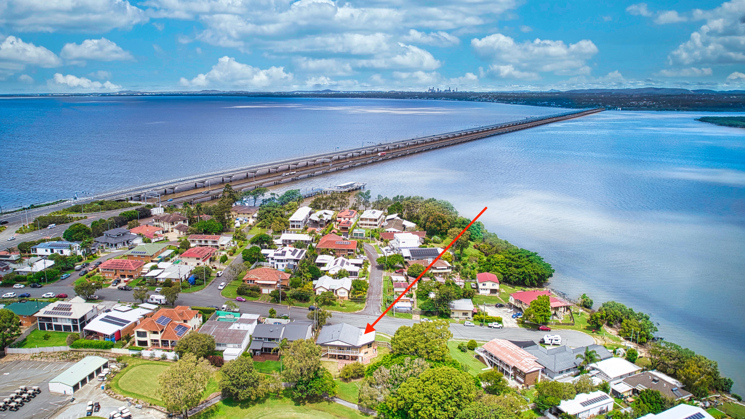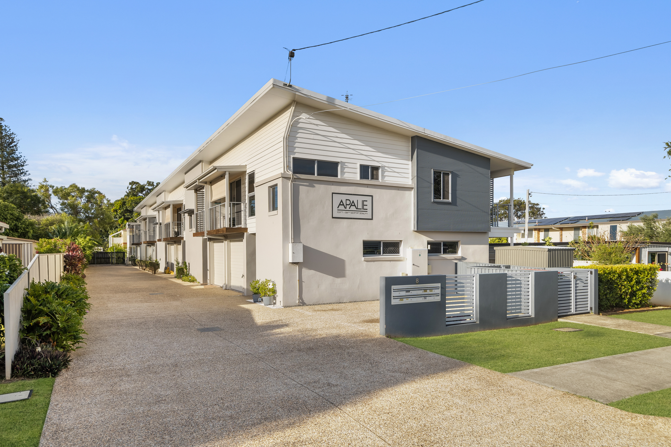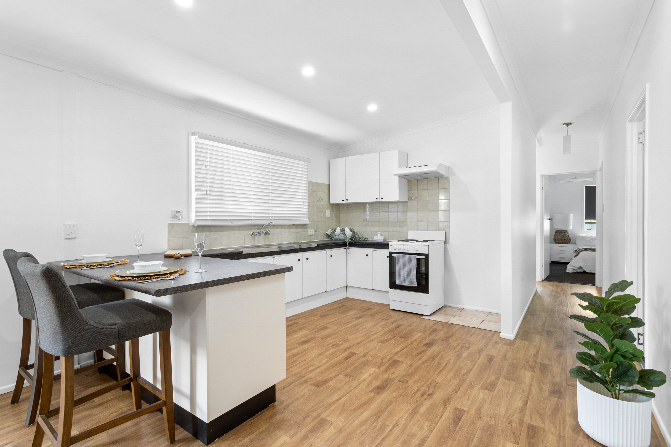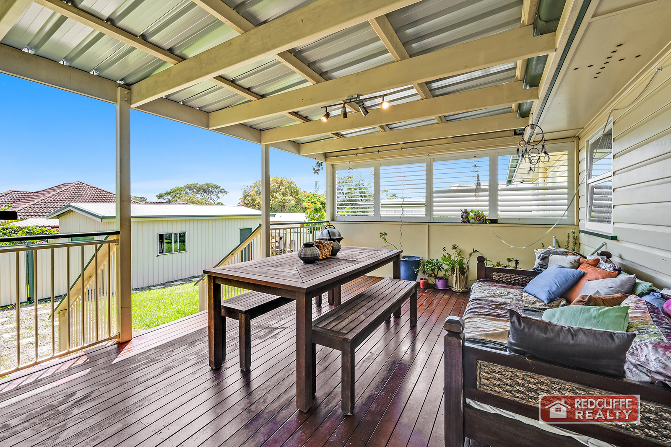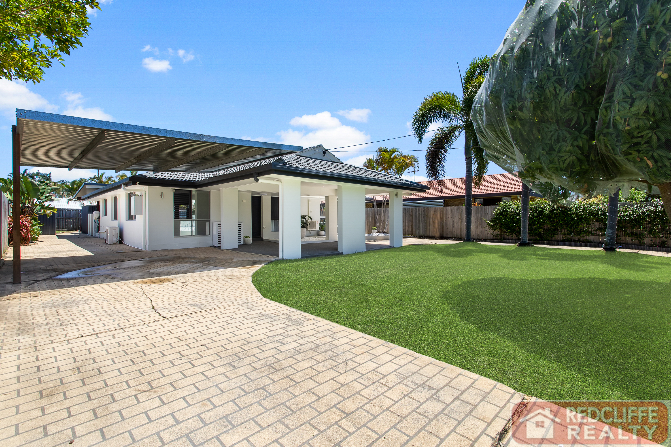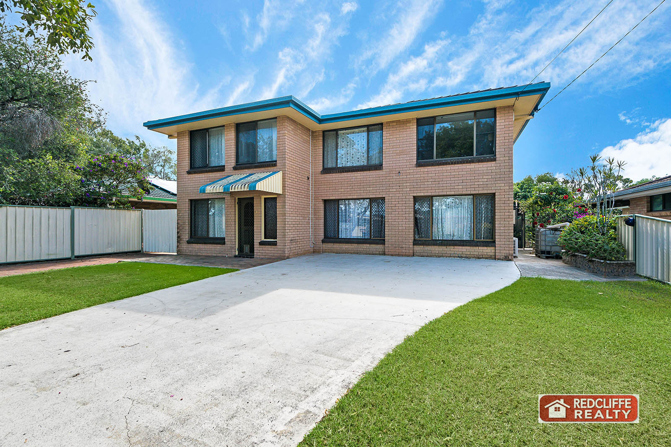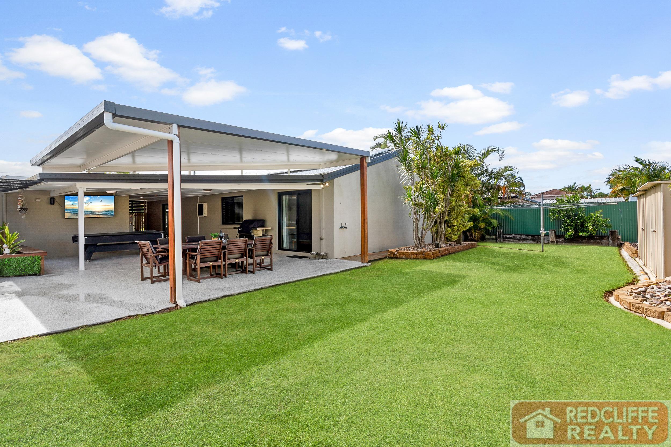For more details and viewing please call Redcliffe Realty on Display phone number
Located at the southern tip of the Redcliffe peninsula with both Water and Golf course views! This beautifully presented unique family home is definitely ONE of a kind. It would be a privilege to own this piece of Grand history, from the moment you arrive you will be taken down memory lane.
With the large separate living areas and generous open plan kitchen / lounge area with views in both directions (water or golf) you are spoilt for choice. The potential for dual living on the lower level means you will always have room for the family with over 380sqm of floor space.
You can walk out the back gate to golf or walk to the end of the street and fish, this is living.
All of lifes necessities only minutes away: including Aldi, gym, cafes, petrol station, medical center, child care center, boat ramp, foreshore park lands with picnic facilities, and local bike ways in all directions.
Features:
• Open plan living / dining with views both front and back, ample natural light
• Large balconies both front and back, breezy for those warm days
• Chief size kitchen, loads of storage with great outlook
• Main bedroom with A/C, fan, 3 wardrobes, balcony access to the front
• Bedrooms 2 and 3 are both generous in size and also include ceiling fans and built-in robes.
• The main bathroom has a large soaking tub, and separate shower
• The laundry room is just off the kitchen and comes with extra storage
• Downstairs you have enough room for a whole other home!
• There is a built-in kitchenette, no stove, but room for everything you need
• Large 1970s bar area, this area could be quite versatile
• Large 2nd living area with its own separate entry to the main home
• 2nd Bathroom off the garage
• 5m x 4.8m Storage room on entry lined with shelves ready to be filled.
• Single garage with internal access
• There is also a lawn locker outside the lawns and gardens are flat and very low maintenance
• The corner block enables side access for a boat or camper and of course the Golf buggy.
This large family home is much more than just a house, it is a full lifestyle waiting to be enjoyed!
For a private inspection call Teri from Redcliffe Realty on 0432 450 041..
If you have any enquiries please contact Redcliffe Realty direct on Display phone number

