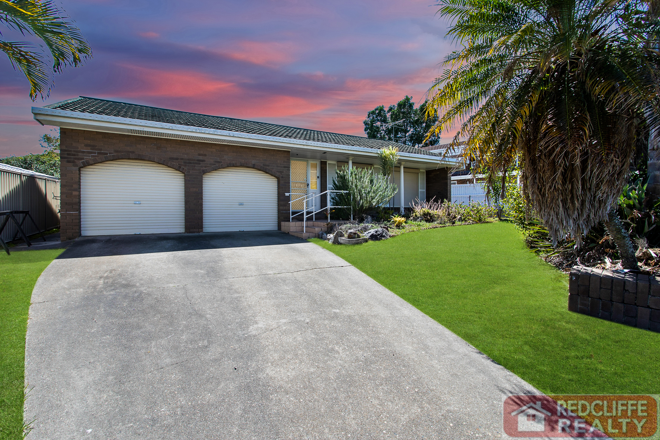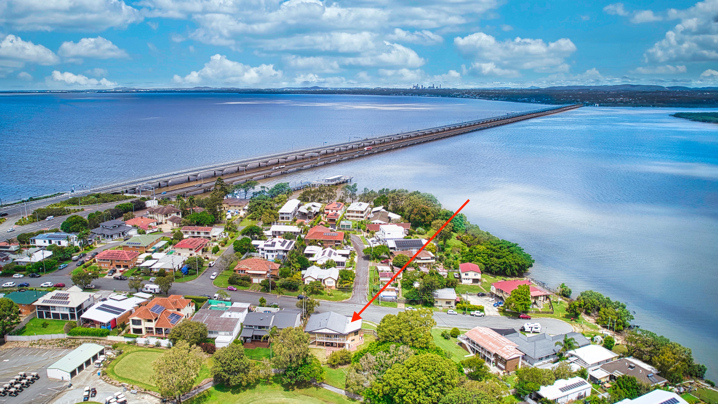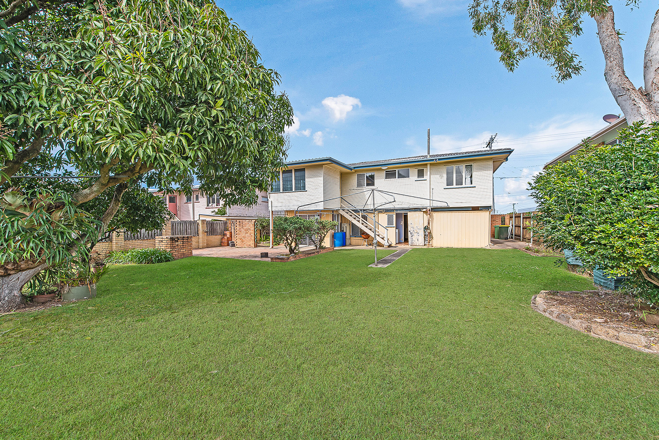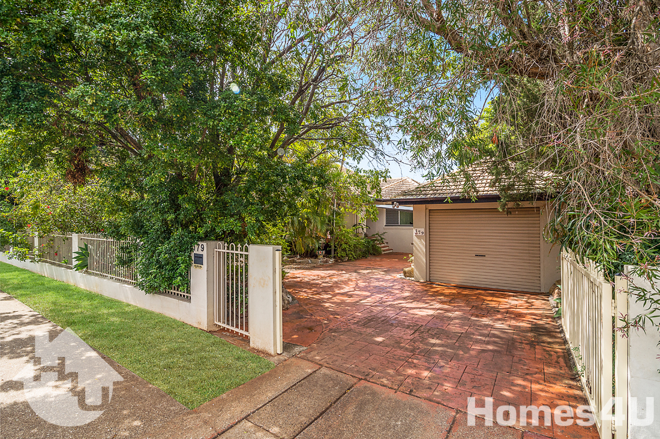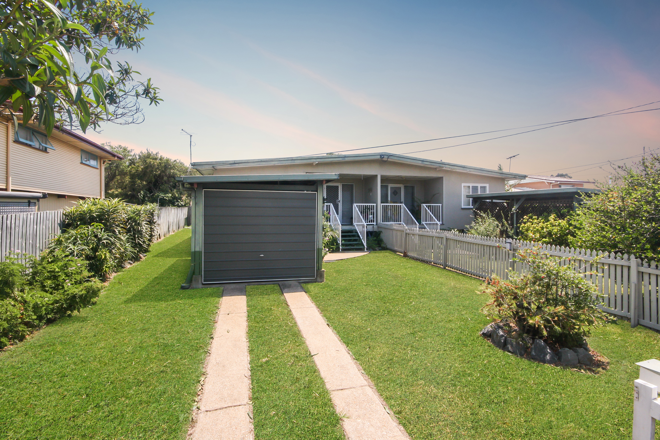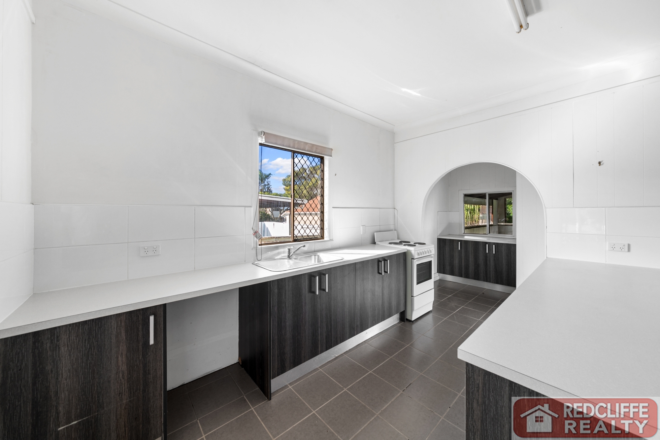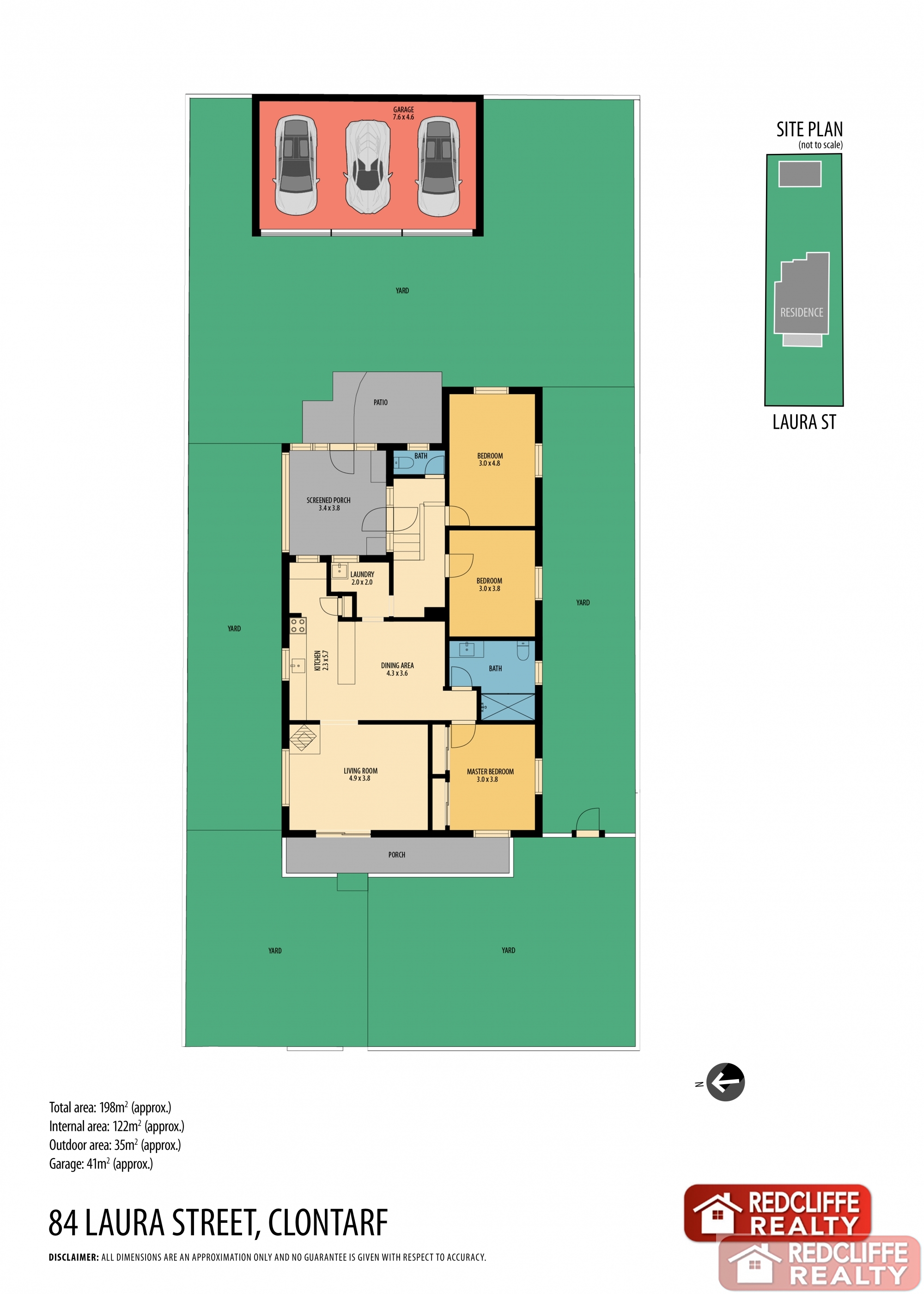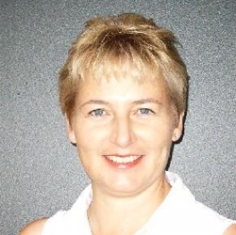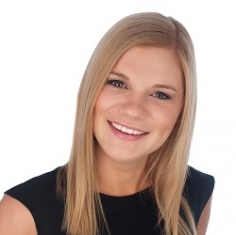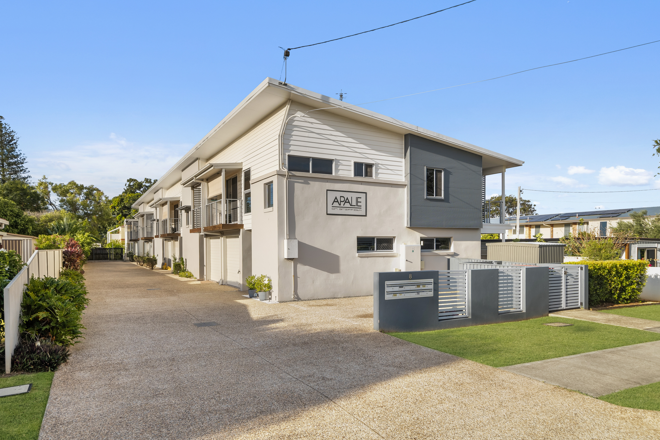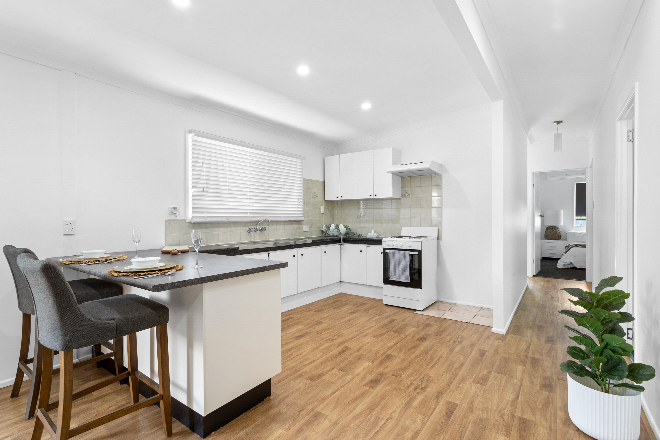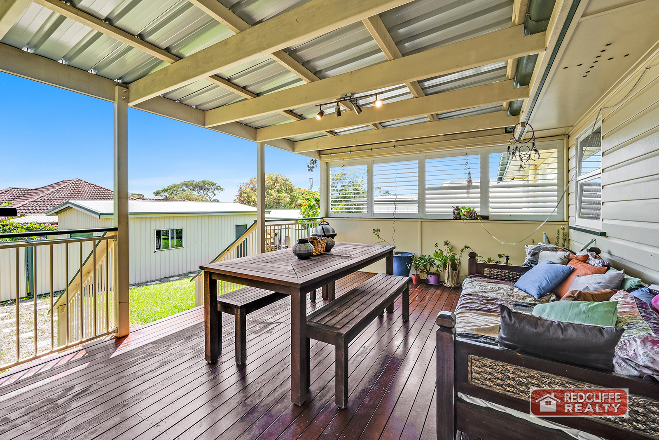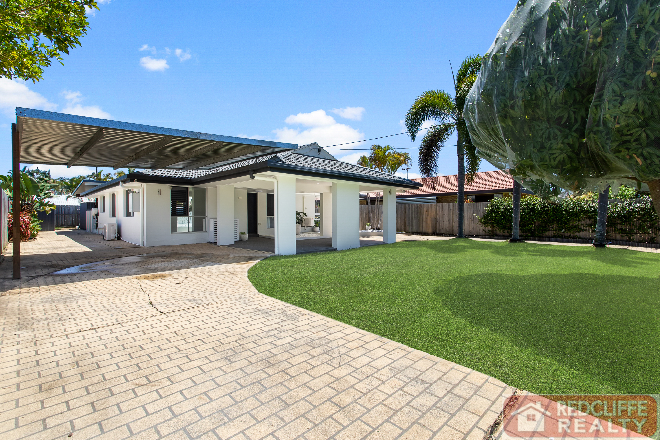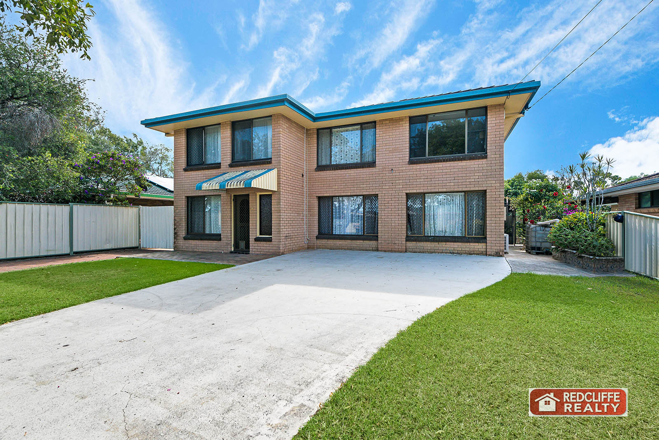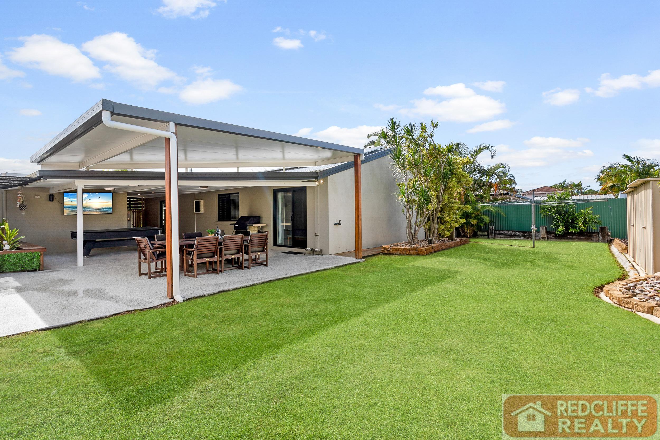For more details and viewing please call Redcliffe Realty on Display phone number
Are you looking for something bigger and better than the average 405sqm block? Here is the one for you!
Positioned on a 658sqm block with 15m frontage this allows a drive through side access to the triple garage so you have enough room to store your boat, trailer, camper van or all three. The backyard is large enough for the children and pets to play or for a pool! Its a large blank canvas ready for you to make your mark.
Step inside the home where you are greeted with a separate lounge room featuring a cosy pot belly stove, perfect for the cooler months. The eat in kitchen has been updated with large breakfast bar and walk in pantry. The three well sized bedrooms are serviced by a spacious modern bathroom featuring a walk in shower and separate toilet.
To the rear of the home there is a step down covered and enclosed entertaining area, with a little TLC will be perfect to house your family dinners all year round.
Situated walking distance to Clontarf High School, public transport and easy access to the Ted Smout Bridge over to Brisbane Airport and CBD.
Featuring:
- 3 large bedrooms
- Main bedroom with air conditioning
- Air conditioned lounge with pot belly stove
- Updated kitchen with large walk in pantry and work space
- Combined kitchen and dining area
- Generous sized modern bathroom with large walk in shower
- Separate internal laundry
- Large yard with side access to garaging
- Plenty of space for boat, trailer, camper van etc
If you have any enquiries please contact Redcliffe Realty direct on Display phone number

