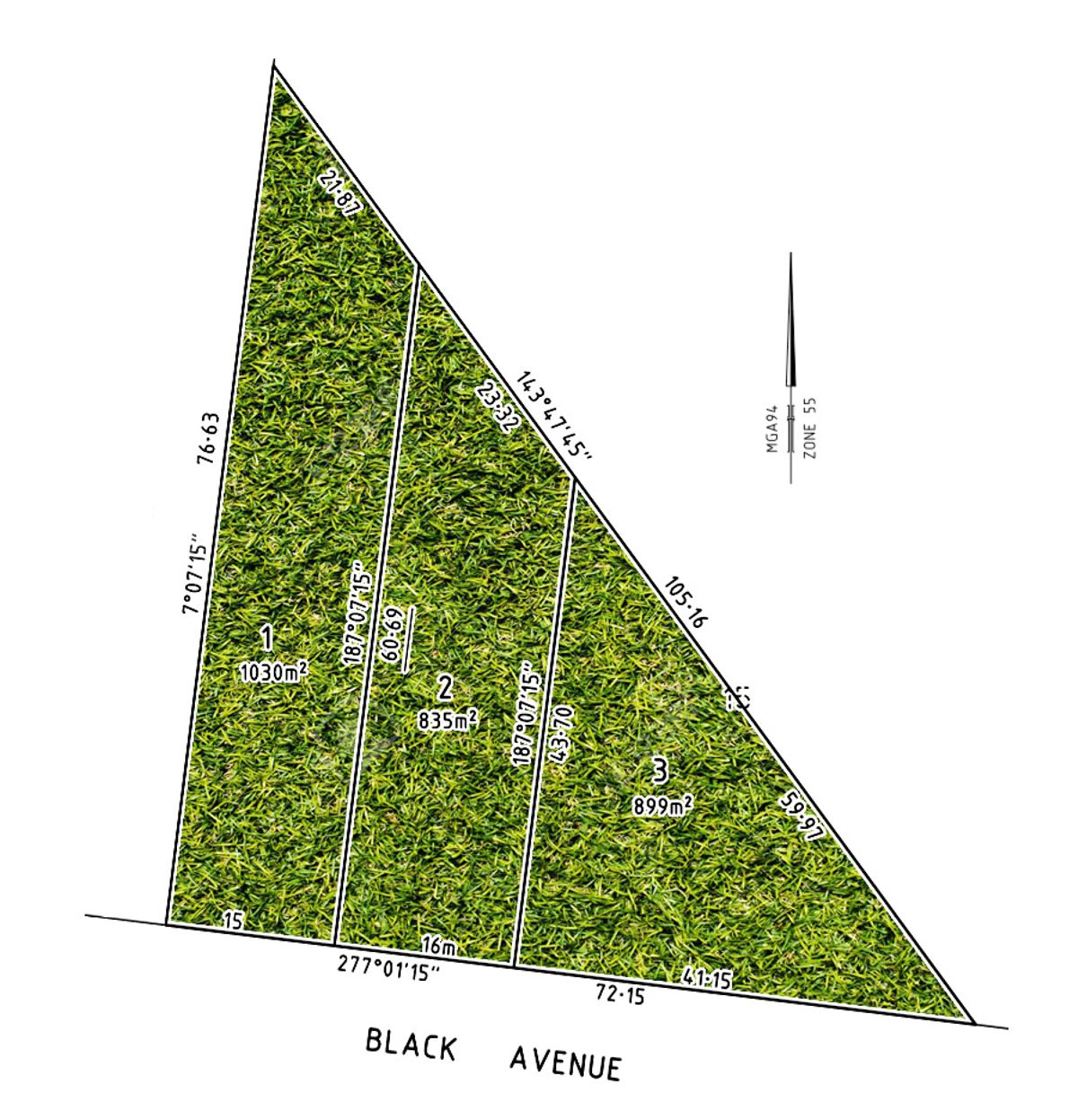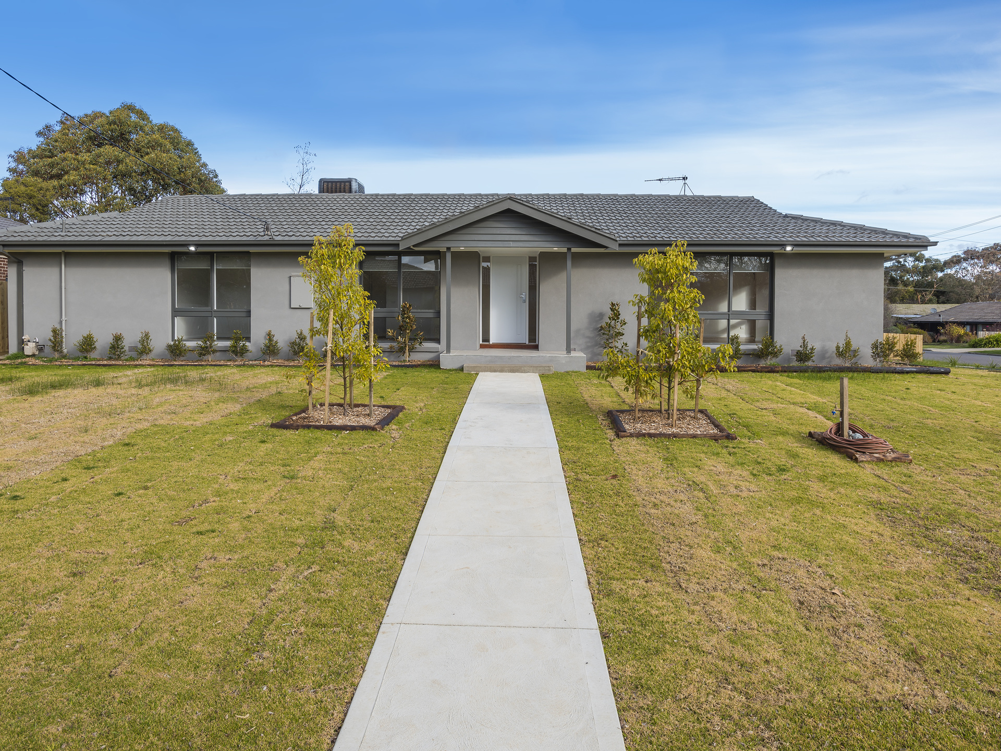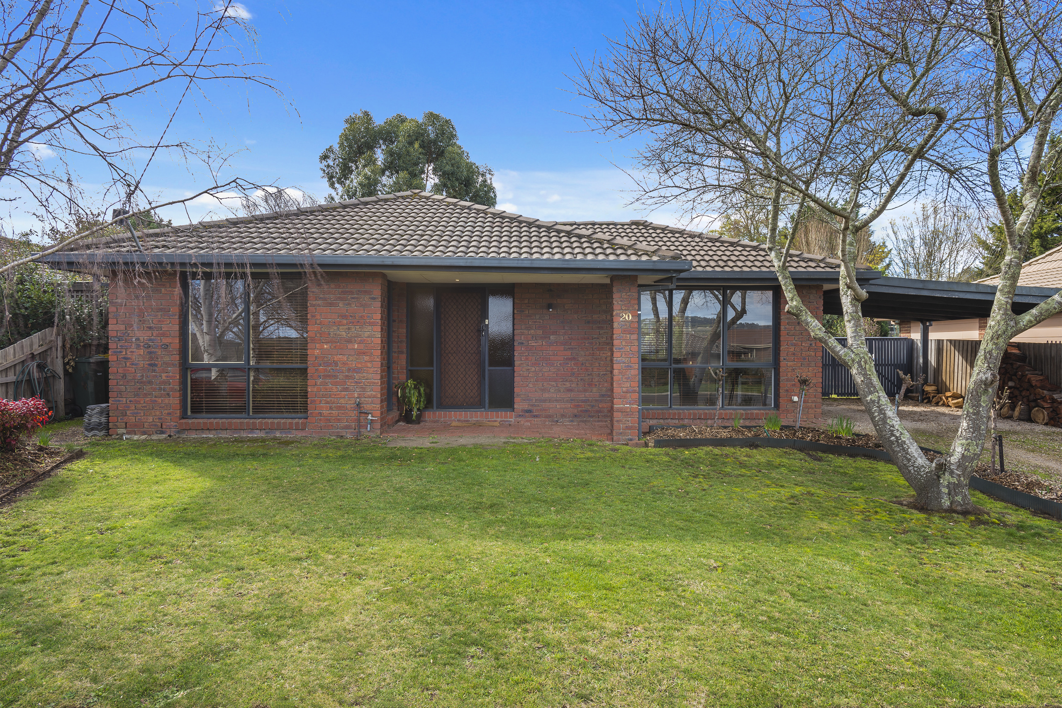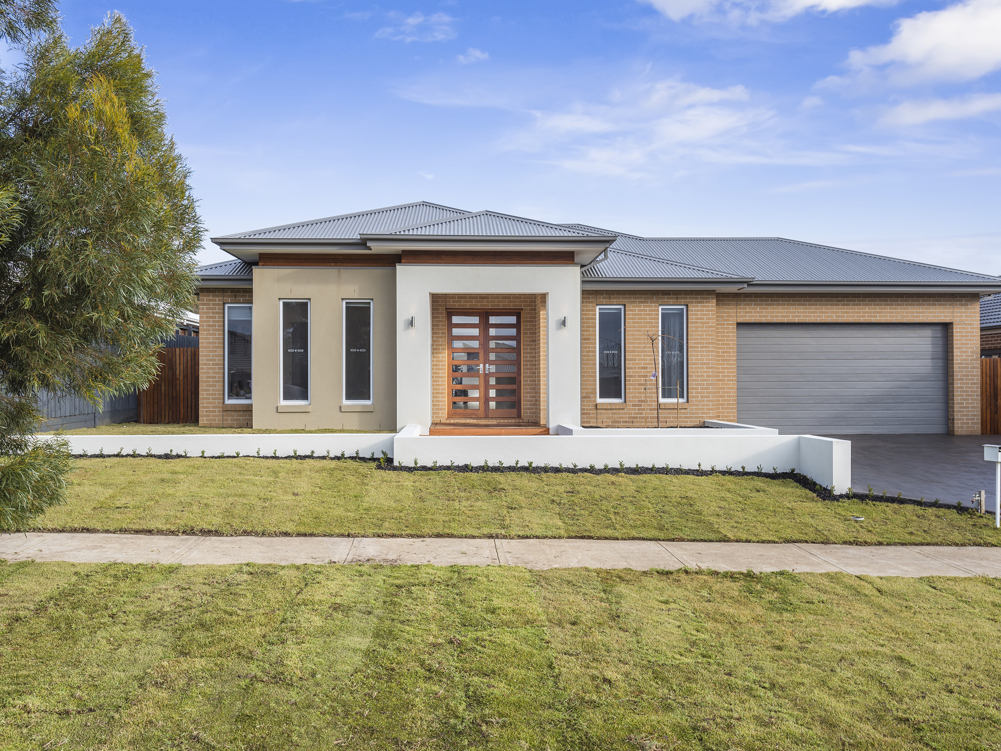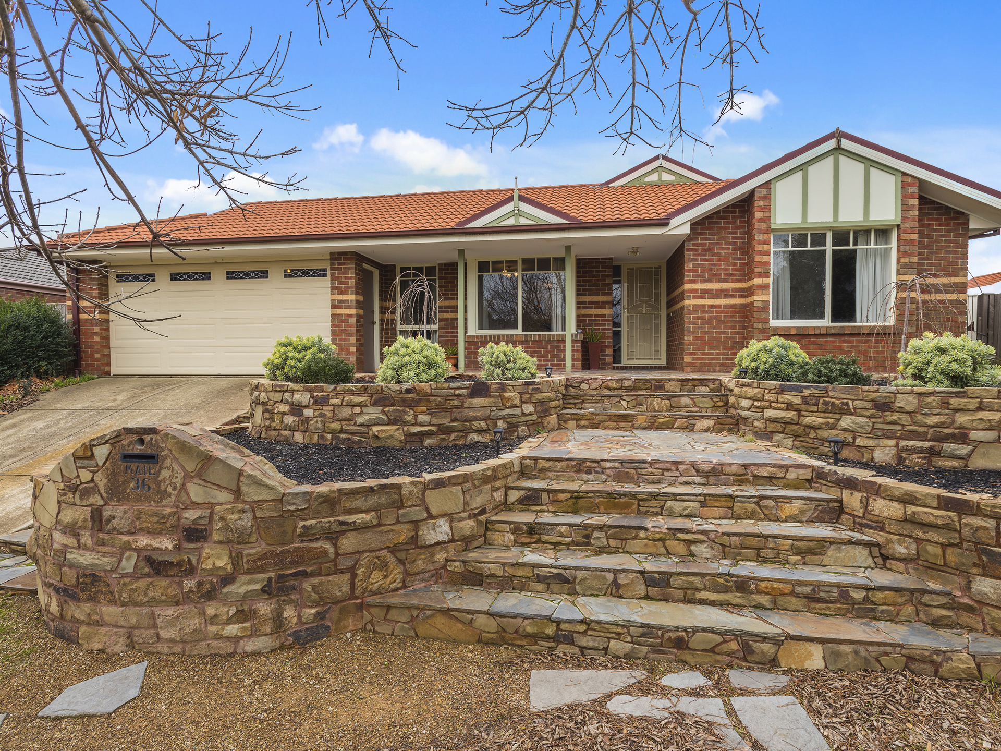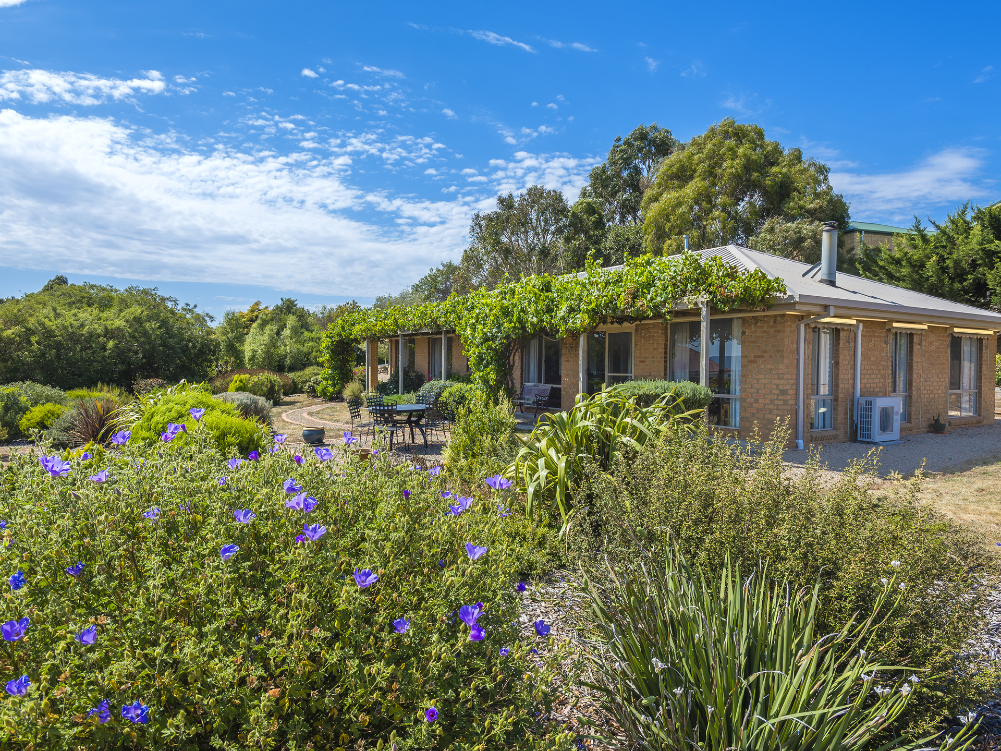For more details and viewing please call Kennedy & Hunt Real Estate on Display phone number
Contact our sales team to discuss further or to arrange a private viewing.
This immaculately presented home offers an idyllic peaceful location with a magnificent protected view across farmland, showcasing the entire Macedon Ranges.
With a cozy yet modern country feel inside, this privately sited home has always been well maintained and updated.
First impressions can be deceiving. This home is larger than you anticipate, and the clever floorplan ensures there is no wasted space - even offering scope to extend (STCA) to the rear to further capture the mesmerizing view.
Entry is via the north facing living area to the front, filled with natural light and enjoying a delightful aspect across the vine draped verandah.
The kitchen overlooks the meals / lounge in one direction and a lovely leafy verandah in the other direction. Large windows frame the stunning outlook, and a spacious outdoor sitting area is well located to soak in the view.
Offering warm timber laminate flooring and slate throughout most of the property, the floor plan incorporates 4 bedrooms, or 3 beds plus spacious study. This home also benefits from natural gas ducted heating and a split system to the lounge dining area. The master is located to the front of the home and enjoys both ensuite and BIR.
External features include large double garage feeding a water tank and a clothes line tucked away out of sight.
In a quiet elevated court location, this property is certain to generate much interest.
Property Code: 2327
If you have any enquiries please contact Kennedy & Hunt Real Estate direct on Display phone number

