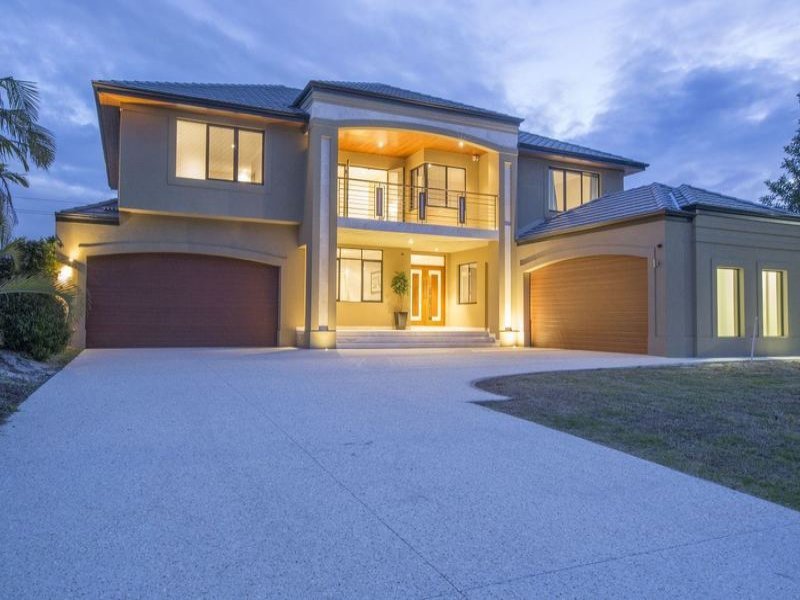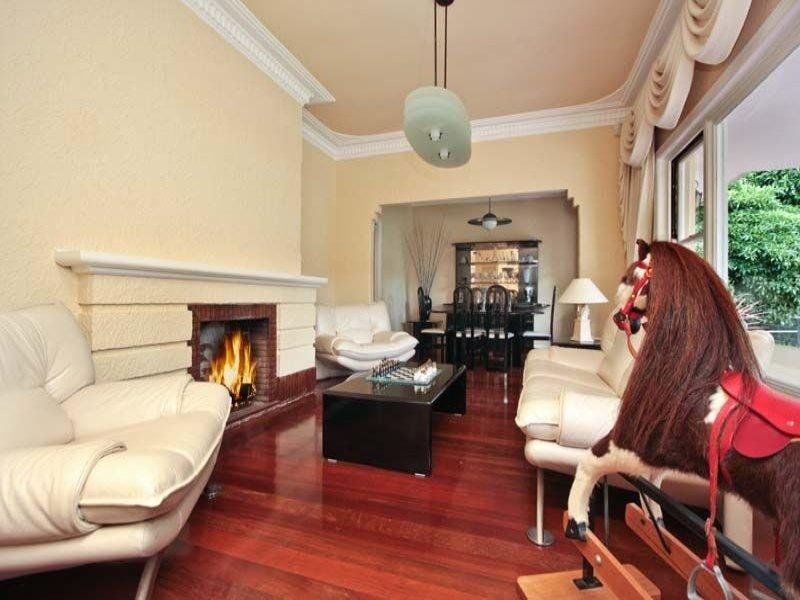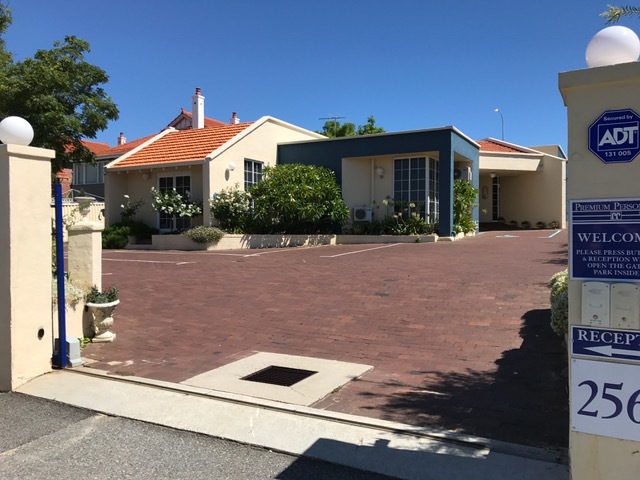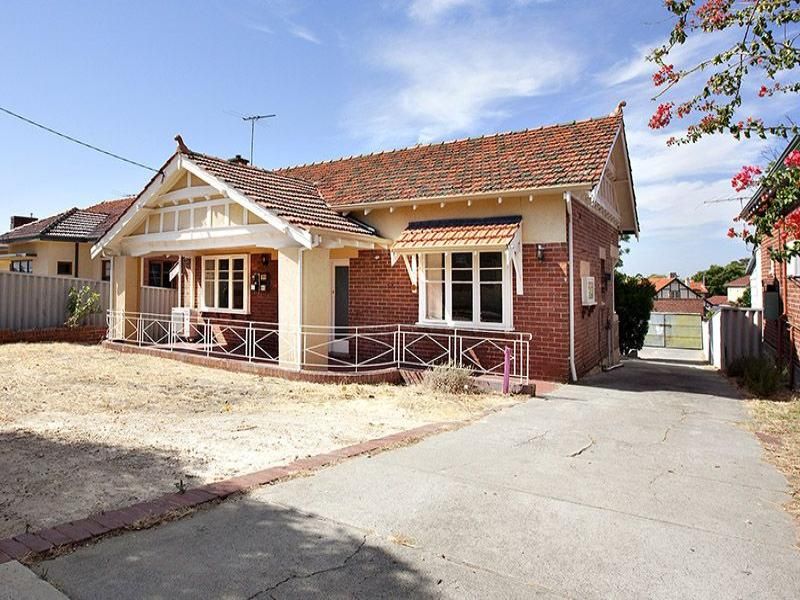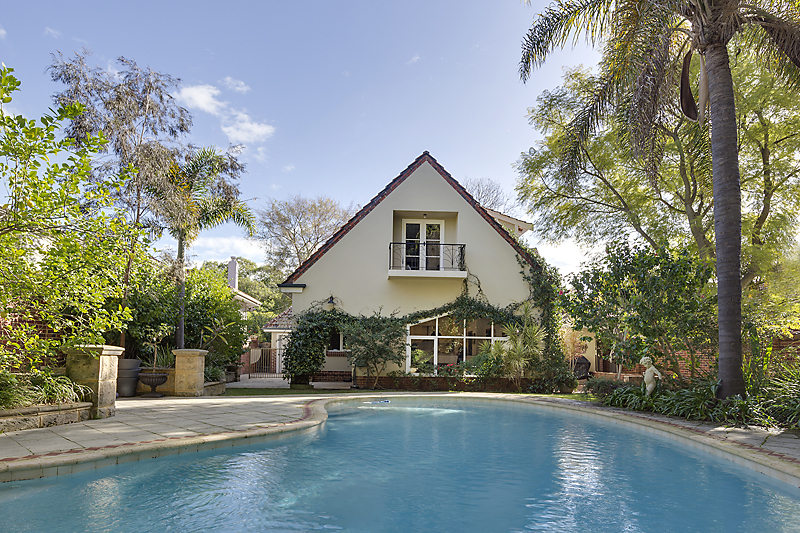For more details and viewing please call Beaufort Realty on Display phone number
Arriving at the stately entrance to this classic 1930’s Menora residence, you are welcomed into a perfect blend of period architectural details from the “Arts & Crafts” bungalow style, including leadlights and ornate ceilings, which connect to a modern and open living space that combine to make an outstanding home for family comfort and grand entertaining.
The expansive upper floor cleverly separates the living quarters from the downstairs entertaining zones. The first floor hosts a master suite and balcony that overlooks the pool and rear gardens, together with 2 other bedrooms and family bathroom all with ample storage and second family living space.
The main level comprises elegant formal lounge with fireplace, separate formal dining and gorgeous designer kitchen with chef-grade Ilve stove and other top-end appliances. The kitchen and casual dining area overlooks a large family room with beautiful bluestone flooring, huge gabled windows that in turn overlook a massive pool and landscaped rear garden.
The focus on entertaining is highlighted by the acoustic ceilings and fully integrated Bang & Olufsen sound system that must be seen to be believed, the inclusion of which can be negotiated by the successful purchaser. There is also a separate office, 4th bedroom and third bathroom, huge separate laundry room complete with laundry chute connecting the upper level bathroom.
There are twin alfresco areas on either side of the family room, both with gas bayonet points, giving you multiple outdoor dining options. The rear yard is also home to a separate pool house or studio apartment that includes 3 phase power and plumbing which could easily be converted to an in-law suite.
FEATURES
• 4 bedrooms, plus study/5th bedroom
• 3 full bathrooms
• Beautifully blended art-deco character with modern entertaining-focused extension
• Massive pool and outdoor including dual alfresco areas, pool has new pump and LED lighting
• Separate pool-house/studio
• Designer kitchen
• Fully ducted air-conditioning
• Integrated B&O sound-system to the ground level entertaining areas
• Ducted cabling and TV points to upper and lower living areas
• Prestigious location close to Alexander Park Tennis Courts, Mt Lawley Golf Course, private and public schools, local shopping precincts and public transport.
To complete the picture, the entire property has lush mature gardens, fully reticulated from its own bore. This is a highly desirable home that rarely becomes available, so viewing is a must.
Shire rates: $2480 pa
Water rates: $1777 pa
Call Pam Herron or Jon Adams for a private viewing or further details.
If you have any enquiries please contact Beaufort Realty direct on Display phone number


