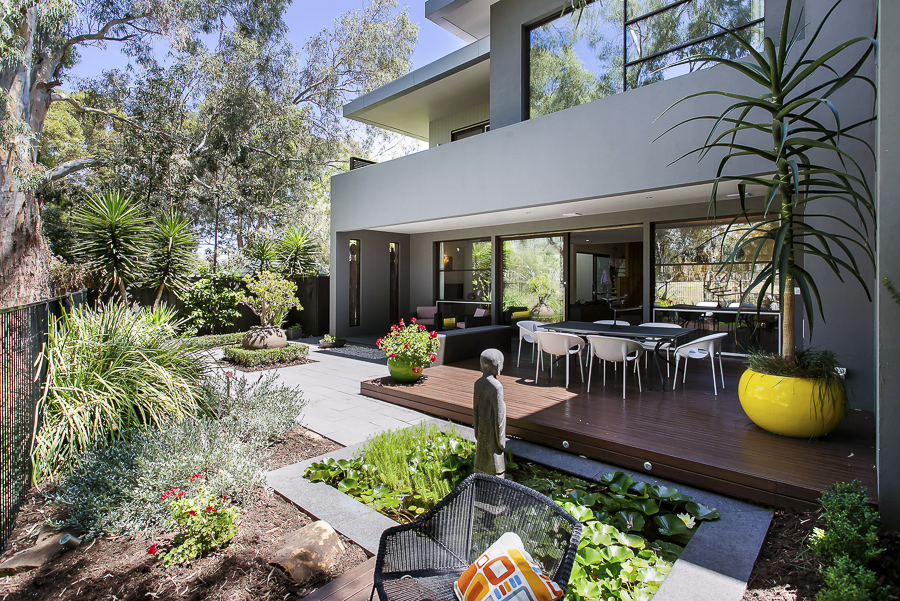For more details and viewing please call Fox Real Estate on Display phone number
Offers by Thursday 3rd March 12noon (Unless sold prior)
Superbly stylish with magnificent proportions and impeccable attention to every detail. Huge open plan living spaces with vast glass expanses unfold to large outdoor entertaining terrace and private garden. A lift accesses the wine connoisseurs cellar and bedrooms. Sun splashes the superb staircase. A study enjoys further outlooks.
Creativity translates to an inspiring living environment which is both practical and efficient.
Features List
Double Glazed stained cedar Windows
Large sliding 2.7m cedar doors. Great for entertaining
2.4m internal doors with brushed stainless steel handles and hinges
High Level Electrically operated ventilating security windows
Remote controlled security and gates
Fully automated secure front gate including intercom and colour screen interface
Secure secluded entry
Granite tiled front entry
JPS with automatic doors Lift to 3 levels
R 2.5 insulation to all internal and external walls
R6 insulation to roof
Upstairs balcony off the upstairs bedroom overlooking Linear Park
Electrically operated curtains
Naturally Blue stone floor ground floor
Black butt timber decking
Hand crafted Tasmanian oak stair case and balustrade
Ducted vacuum system
2.4m timber boundary fencing
Electrolux main gas connected bbq with twin motor exhaust set into Caesar stone bench top
Rear access gate to Linear Park
2 pack finished kitchen with Caesar stone bench top with mirror splash back and timber top on island bench
2 smeg pyrolytic ovens
Smeg 900 dishwasher, 2 door fridge, 4 hot plate 900w induction cook top
Powder room with a 20mm wash plane and wall hung villeroy boch toilet
Cellar with storage for 120 dozen bottles
Escea Gas log fire set in Chimney with a cantilevered slate hearth
Data points in all bedrooms and living area
Daikon reverse cycle air con
Extensive quality storage options throughout
Outgoings:
Council rates: $2,639.50 pa
Water rates: $384.35 pq
ES Levy: $563.20 pa
Community insurance: $165.00 pa
If you have any enquiries please contact Fox Real Estate direct on Display phone number


















