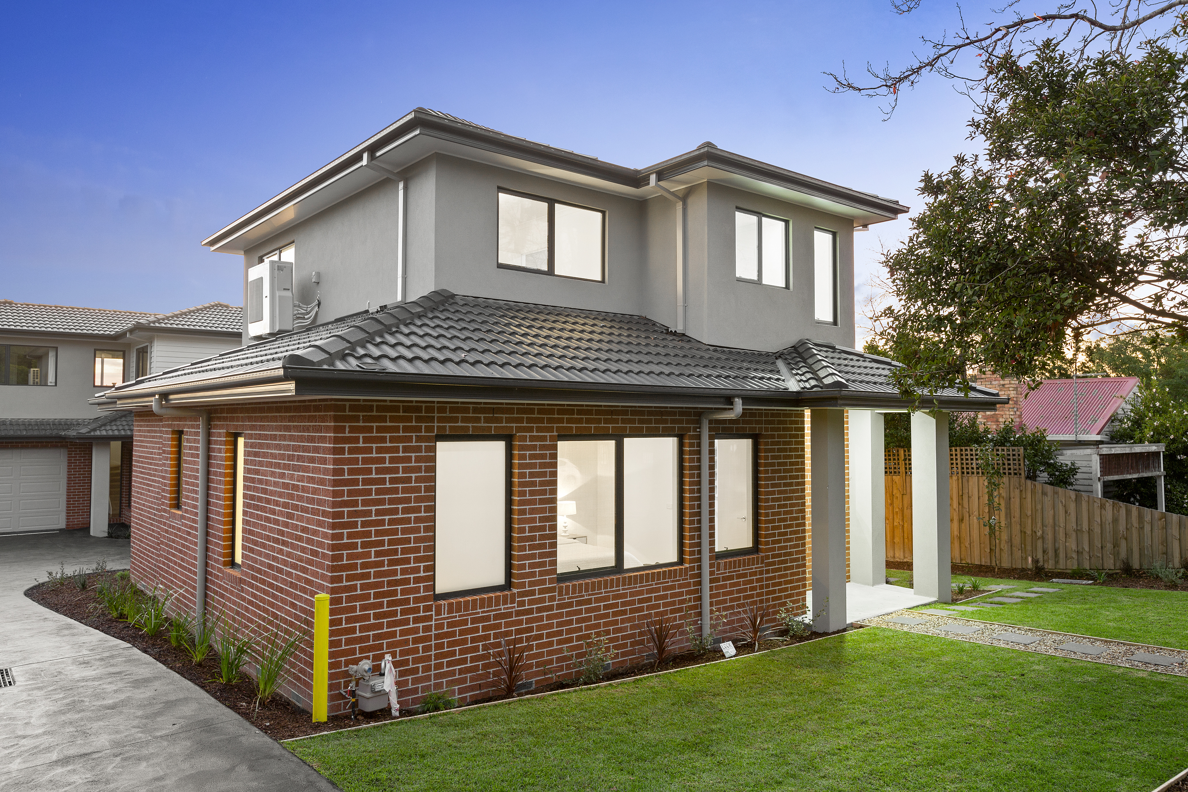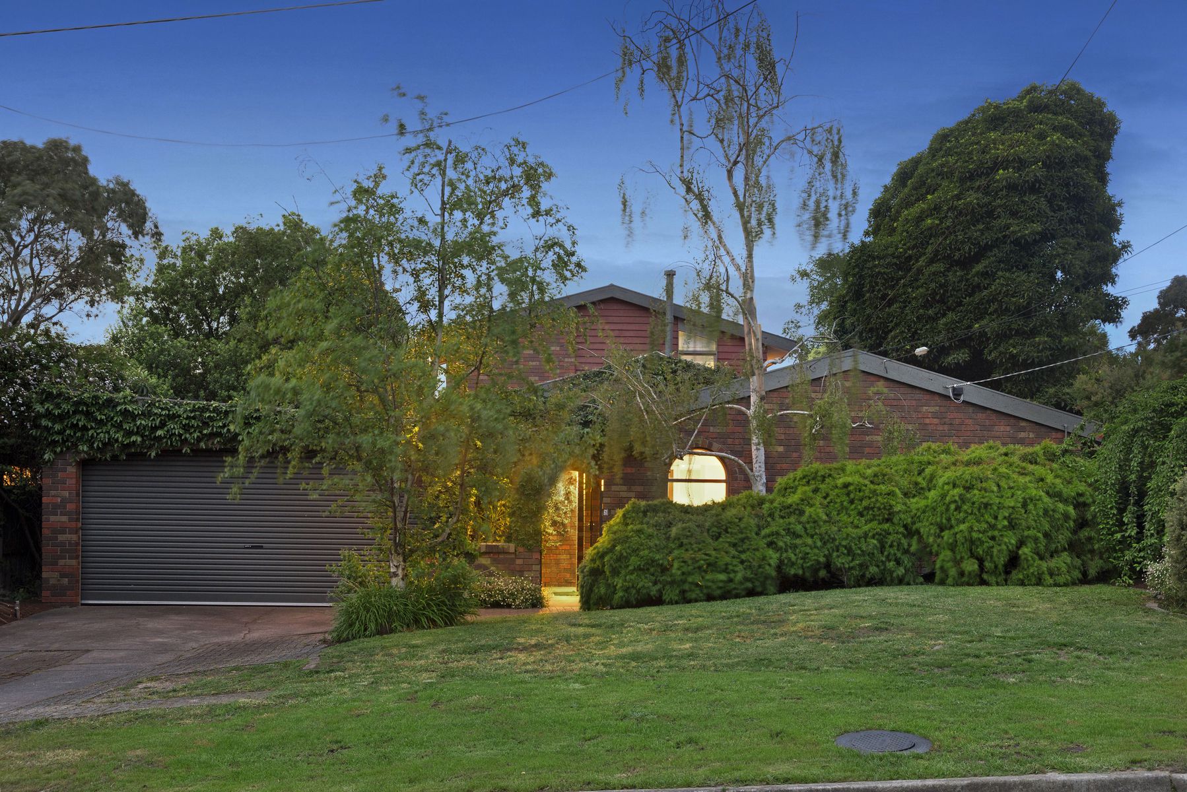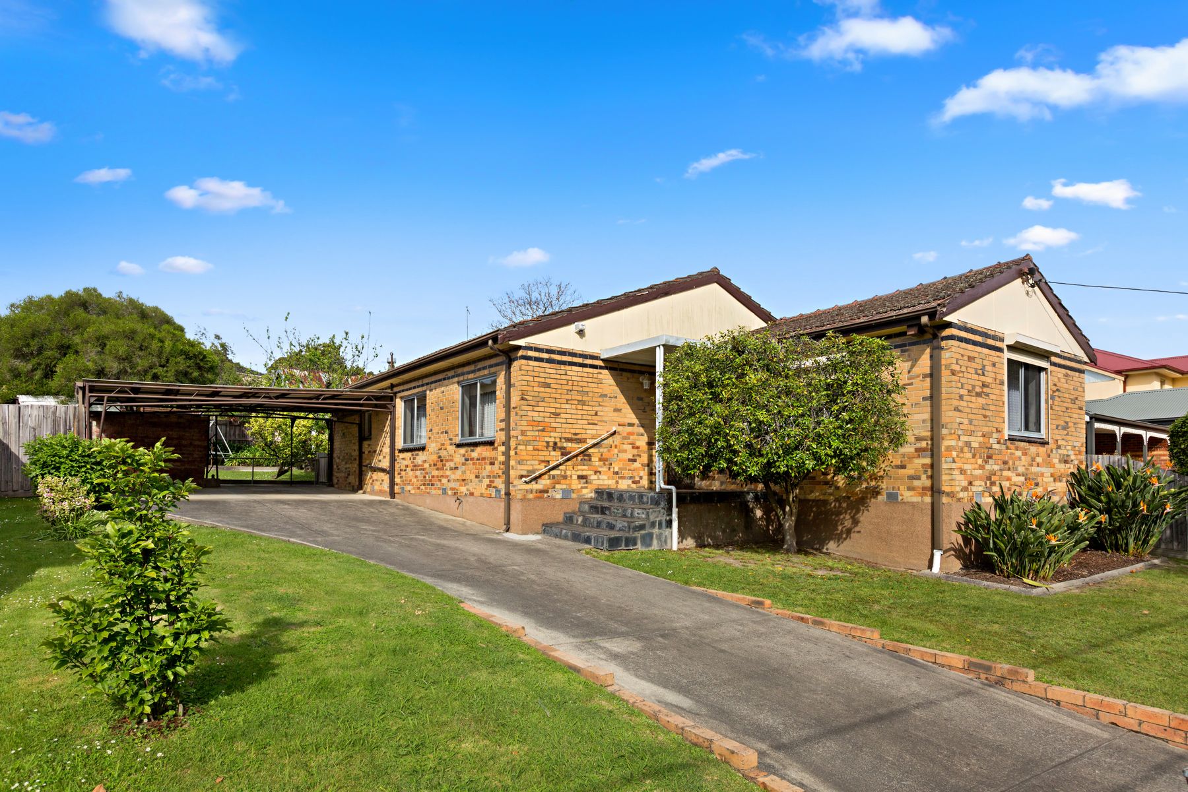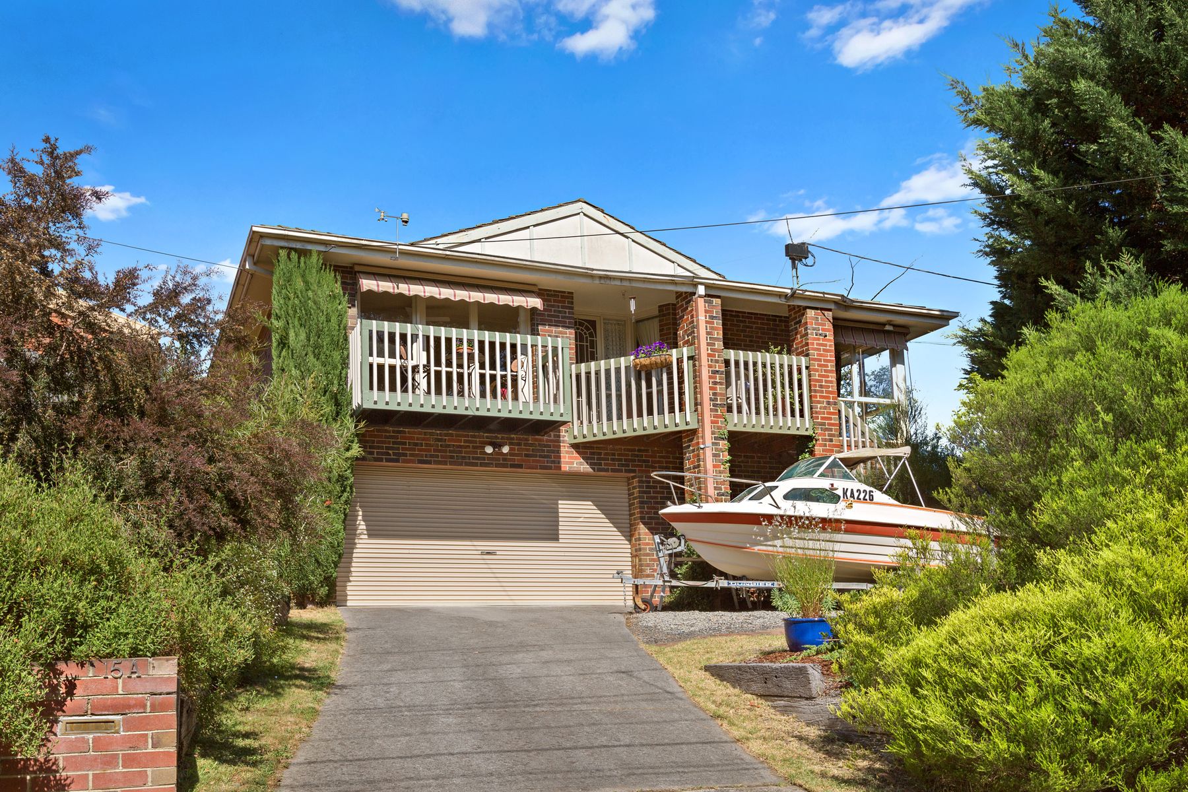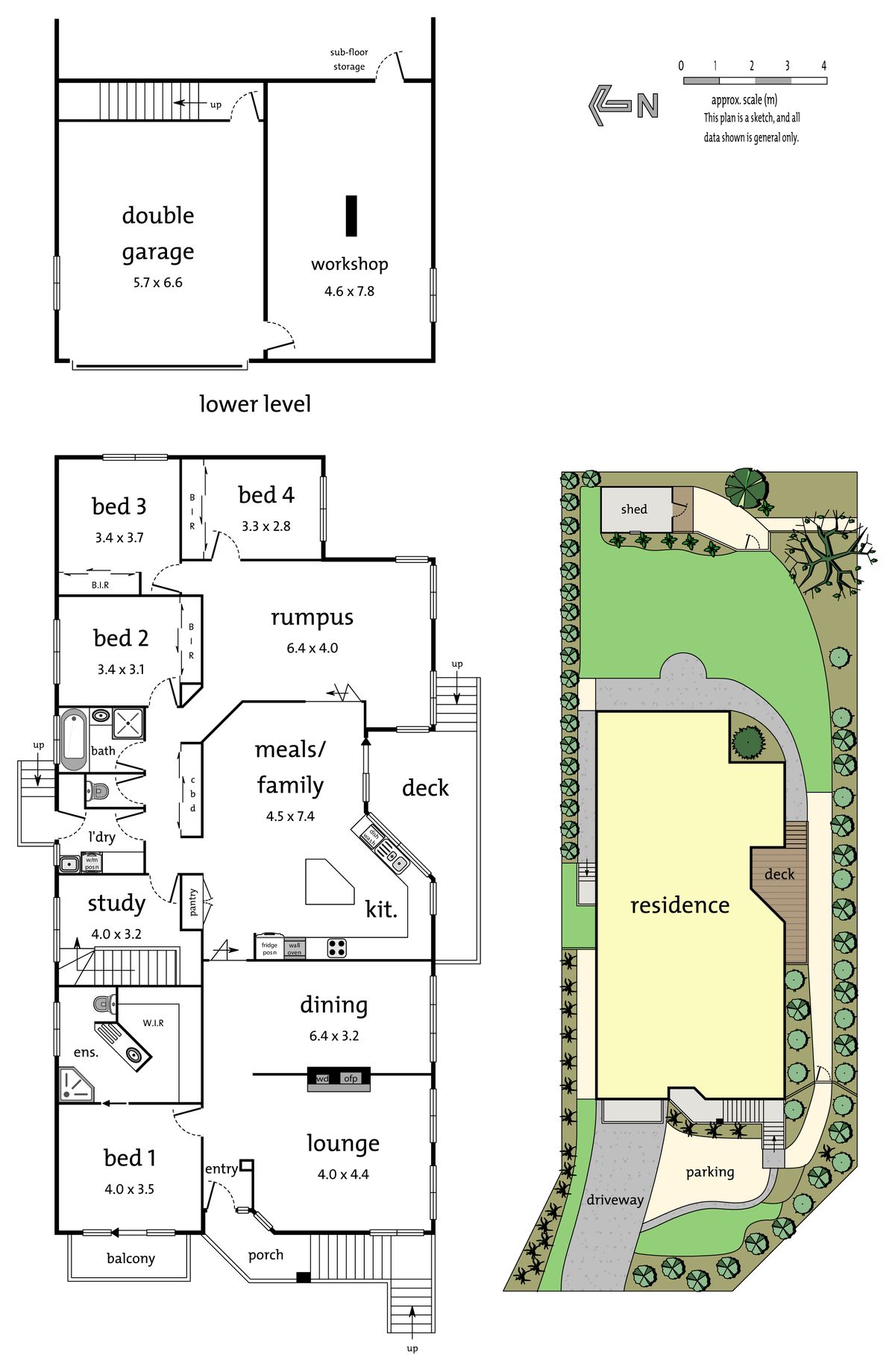For more details and viewing please call Philip Webb - Ringwood on Display phone number
Statement of information is located at https://s3-ap-southeast-2.amazonaws.com/zenu/LISTING_IMAGES/263-1050751/d0fz5eih70tjnjez7ybh1vwqkye5ol9v.pdf . Please copy & paste this information into your browser address bar.
With grand proportions and a location that balances quiet privacy with the convenience of Heathmont Village Shops/Station and local schools, this one owner beauty meets the market’s demand for high quality family homes. In an elevated position on 742sqm (approx.), it features a spacious double-storey floorplan that includes a remote garage, workshop and generous sub-floor storage suitable for a home business.
On the upper level, three separate living zones cater for any and all occasions including a formal lounge/dining domain warmed by an open fireplace set within an attractive brick feature wall. Sliding doors access a covered outdoor deck and sprawling backyard for easy entertaining and relaxation.
Designed for a large or growing family, the layout also incorporates four robed bedrooms, two bathrooms and a study, the master bedroom equipped with its own ensuite and WIR.
Additional features: timber kitchen, slate floors, ducted heating, garden shed, extra off-street parking and easy access to HE Parker Reserve and EastLink.
A perfect family package.
If you have any enquiries please contact Philip Webb - Ringwood direct on Display phone number


