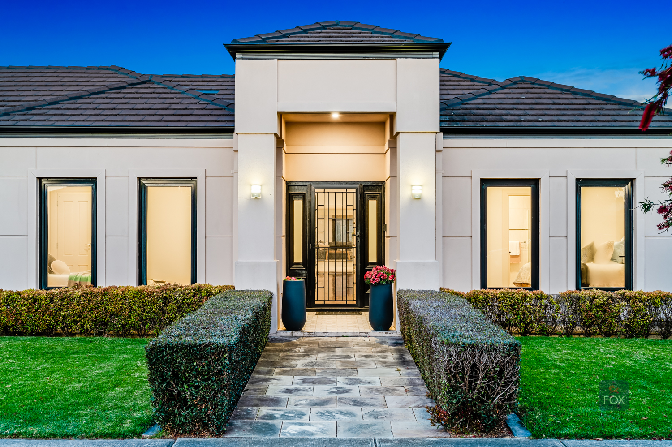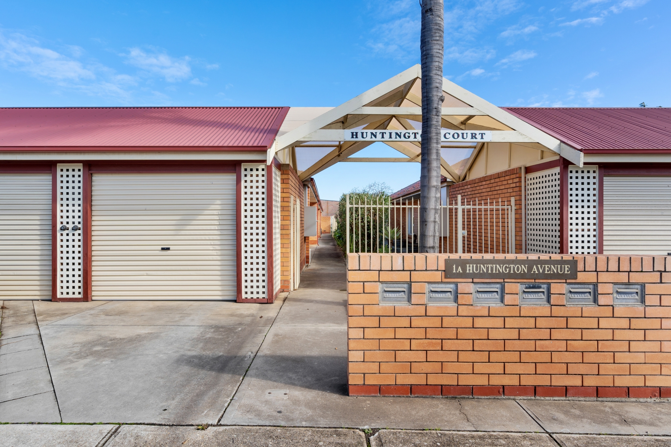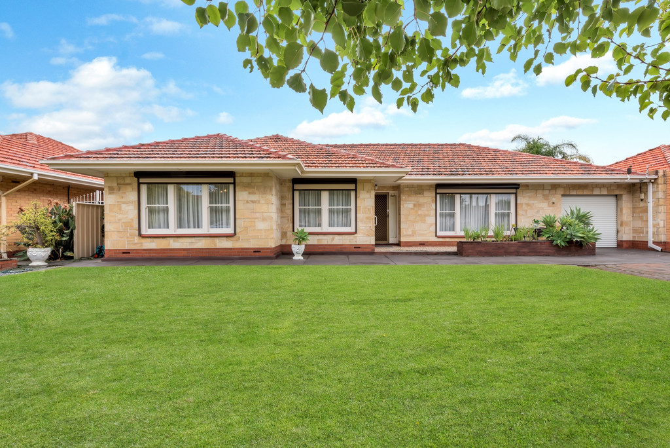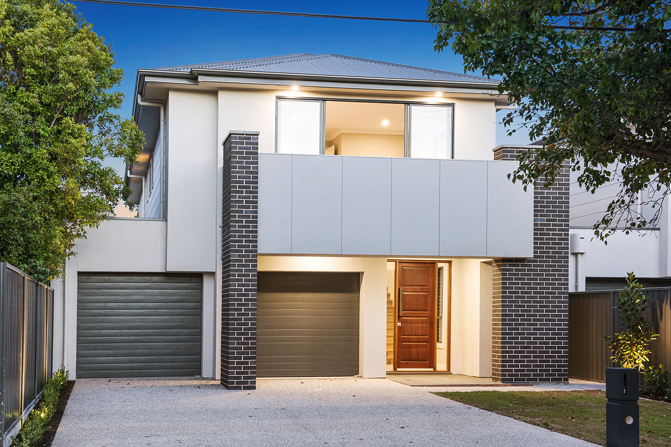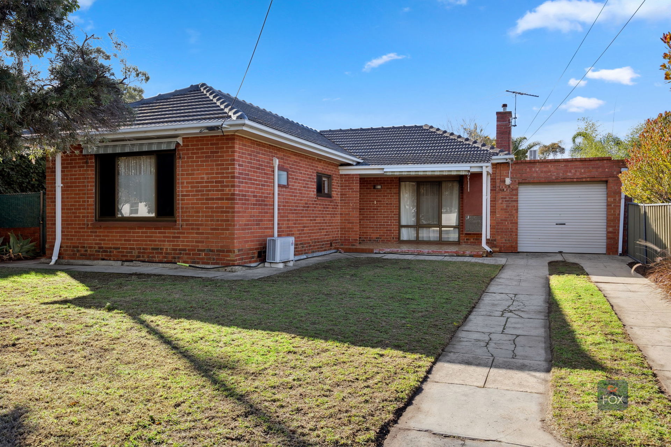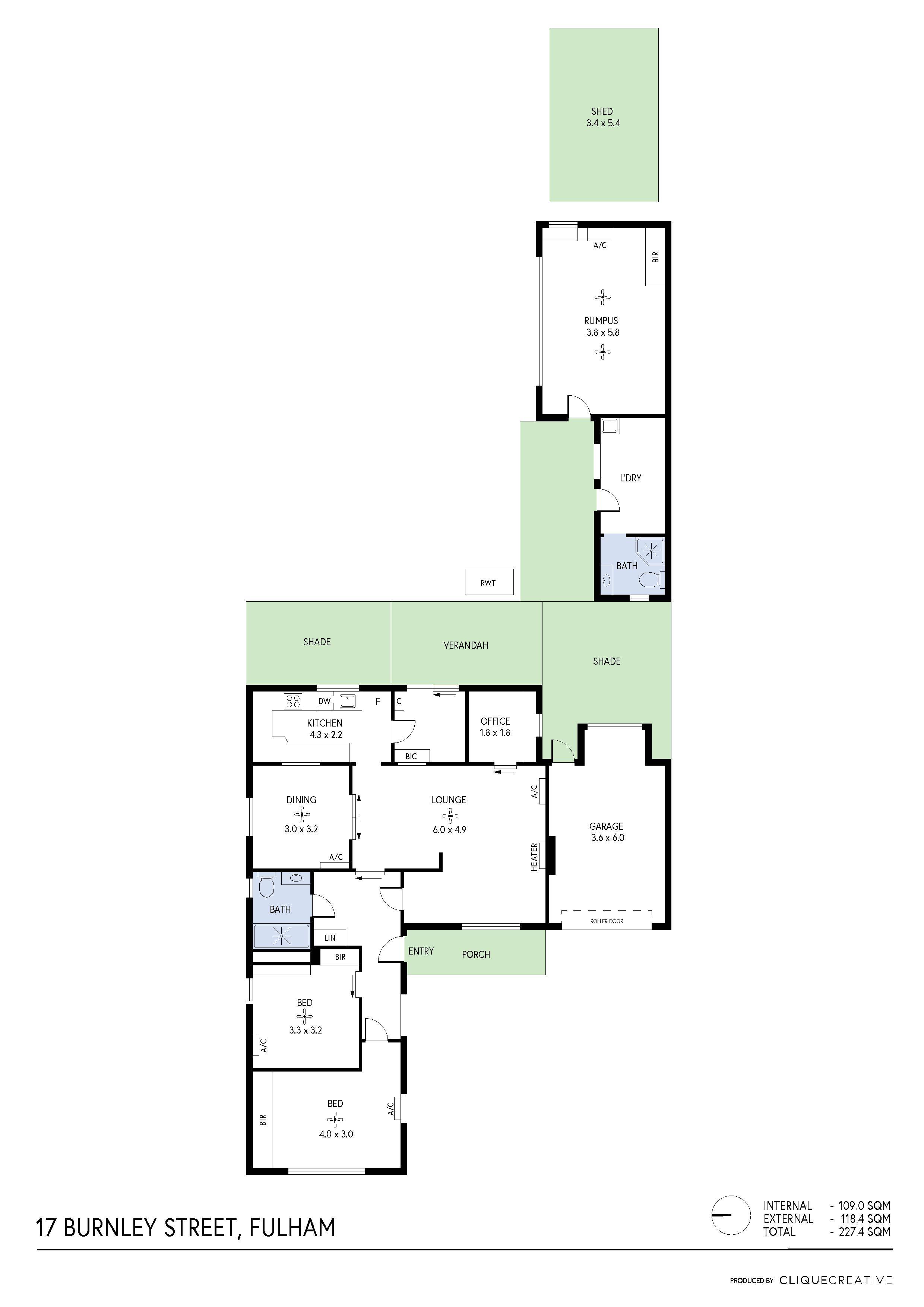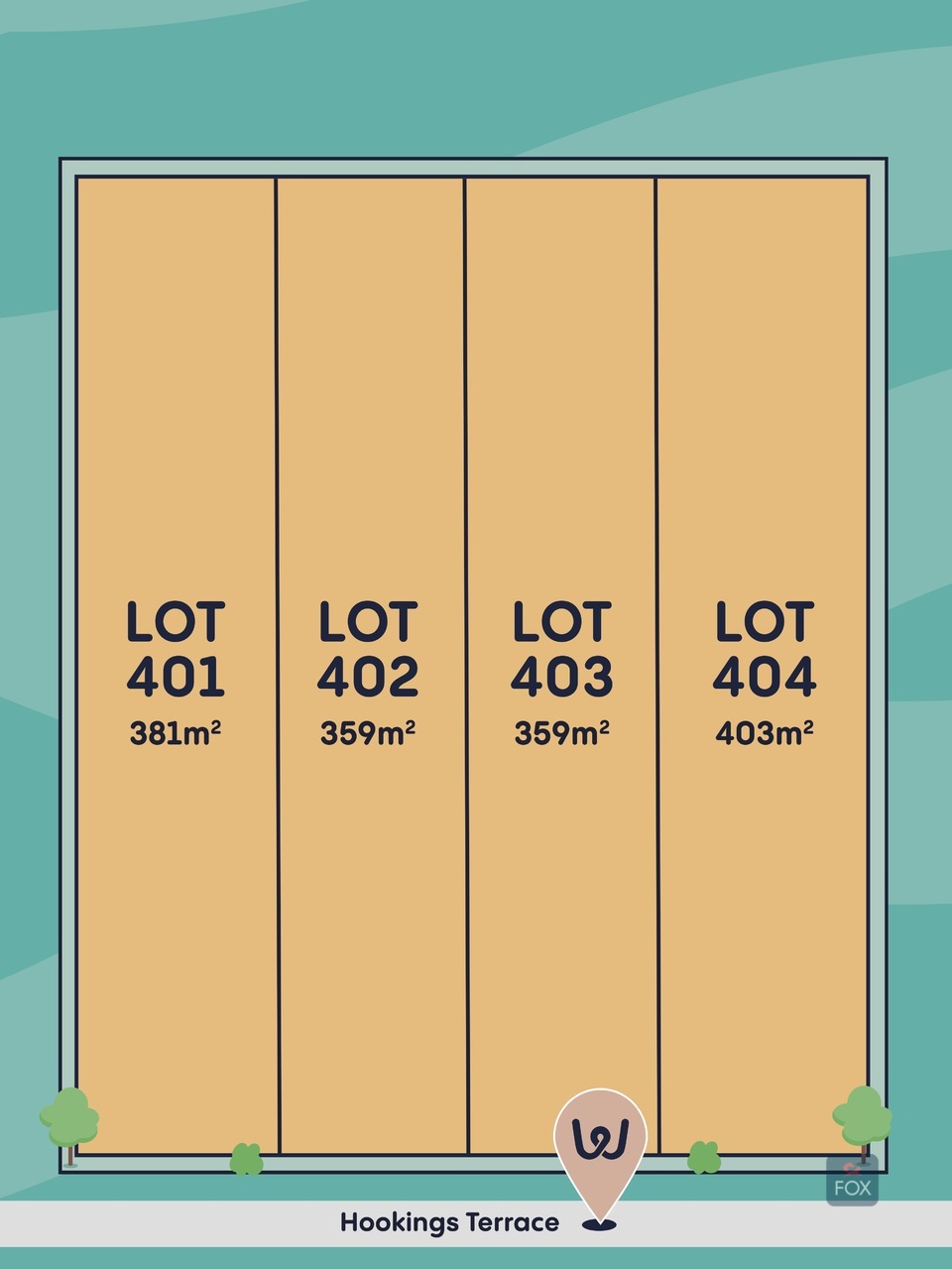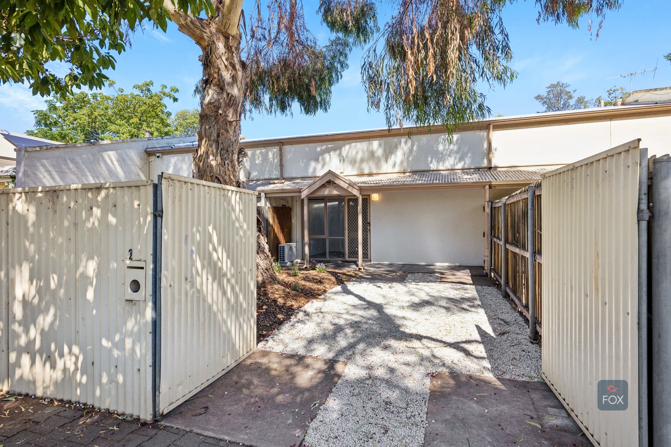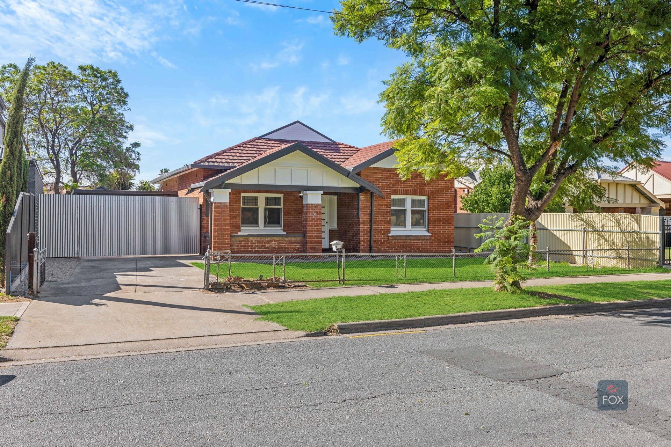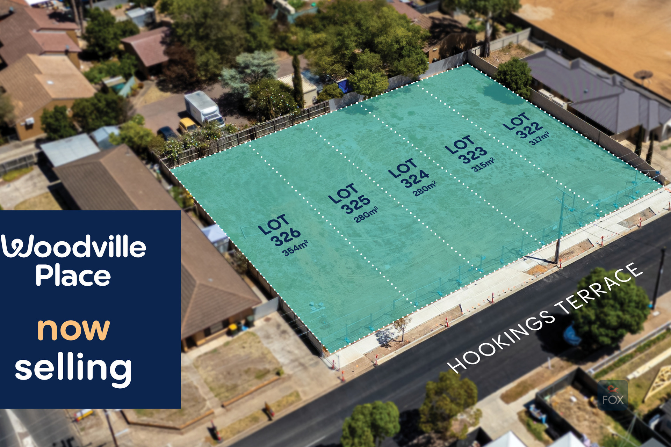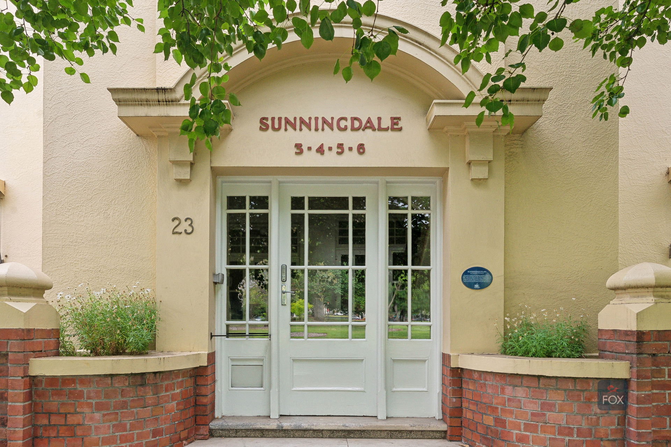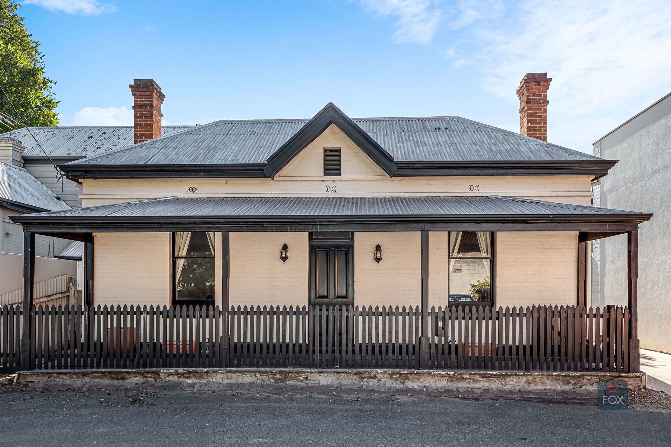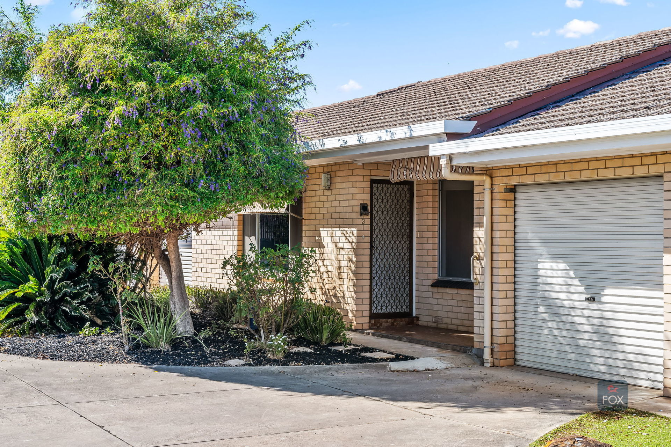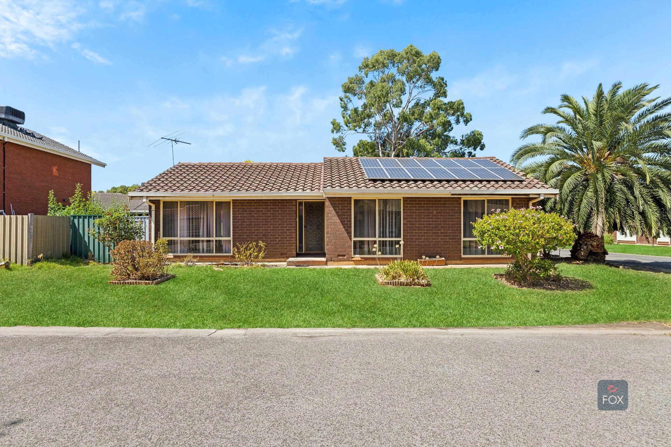For more details and viewing please call Fox Real Estate on Display phone number
*UNDER INSTRUCTIONS FROM THE PUBLIC TRUSTEE*
Auction | Thursday 11th July at 11.00am. (Unless sold prior)
This conventional two bedroom home is set on 730m2 (approx) offers so much more with a separate granny flat to the rear with an additional full bathroom. As you enter the home you are immediately impressed by how large it is, to the front is two large bedrooms, both with built-in-robes, a large lounge with adjacent dining room and study. The kitchen has been modernised and leads to the laundry and rear garden. The garden is spacious and has several raised vegetable garden beds plus huge shed.
In addition there is a granny flat and additional bathroom. Other features include, split system air-conditioning units to both bedrooms, plus lounge room and gas heating to the lounge room. There is also 5kw solar panels and single lock-up garage.
Superbly located near the beach and the city! This really is the great Australian dream.
Land size | 730m2 approx
Frontage | 18.9m frontage tapering back to 11m rear (approx)
Zoning | Suburban Neighbourhood
Council: City of West Torrens
Council Rates | $1,852.75 pa
SA Water | Not declared
ESL | $193.35 pa
Year Built | 1960
Are you thinking of purchasing this property as an investment? Speak with our Property Management team on how we can assist you.
All information provided (including but not limited to the propertys land size, floor plan and floor size, building age and general property description) has been obtained from sources deemed reliable, however, we cannot guarantee the information is accurate and we accept no liability for any errors or oversights. Interested parties should make their own enquiries and obtain their own legal advice. Should this property be scheduled for auction, the Vendors Statement can be inspected at our office for 3 consecutive business days prior to the auction and at the auction for 30 minutes before it starts.
If you have any enquiries please contact Fox Real Estate direct on Display phone number

