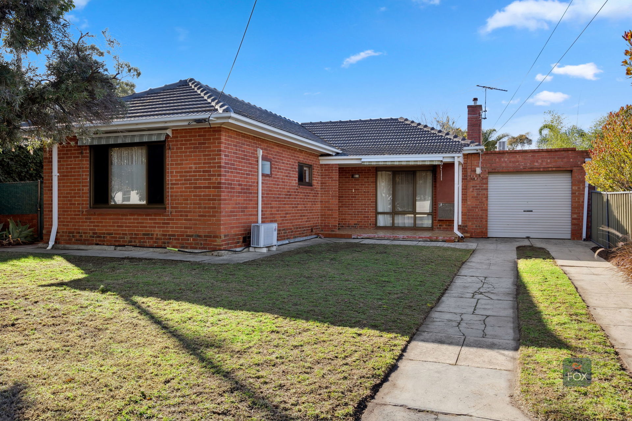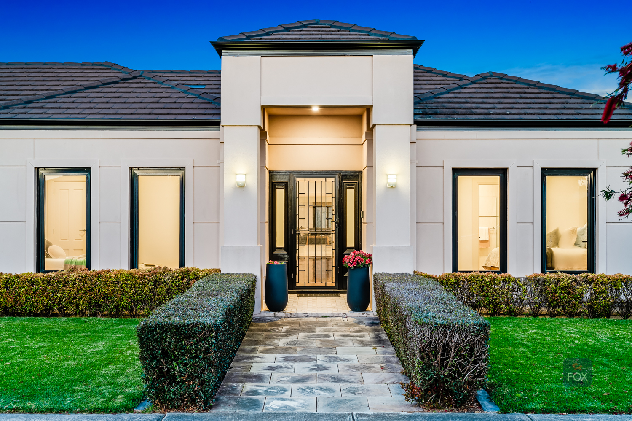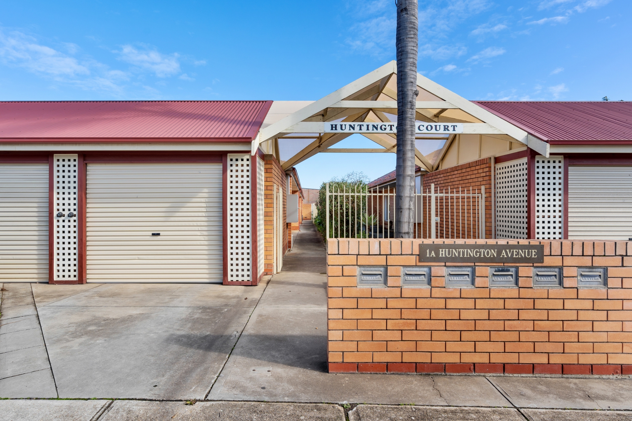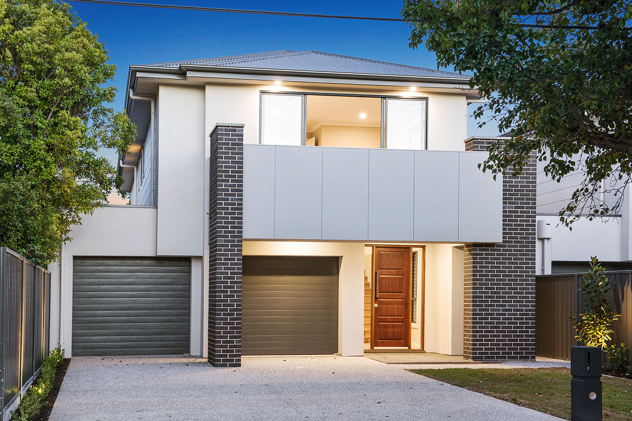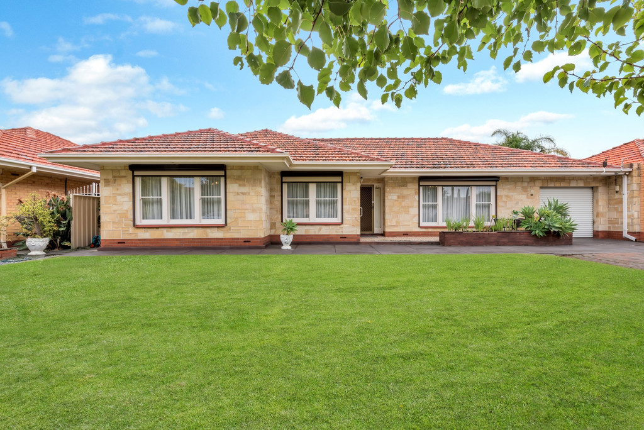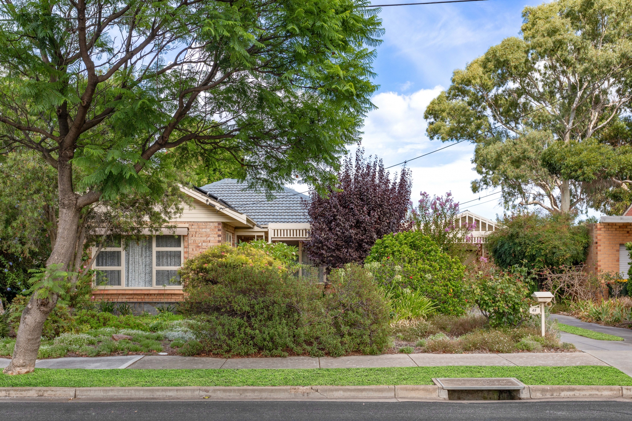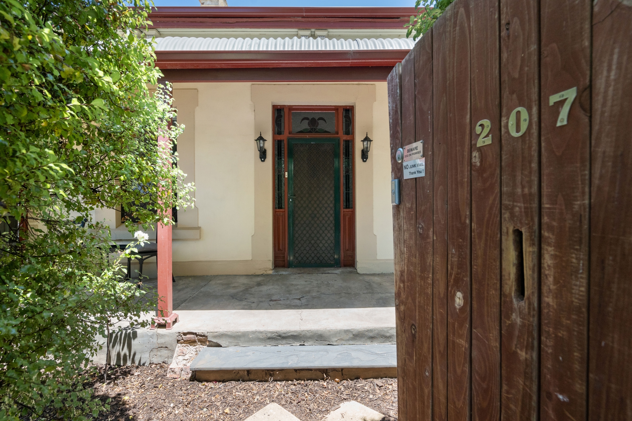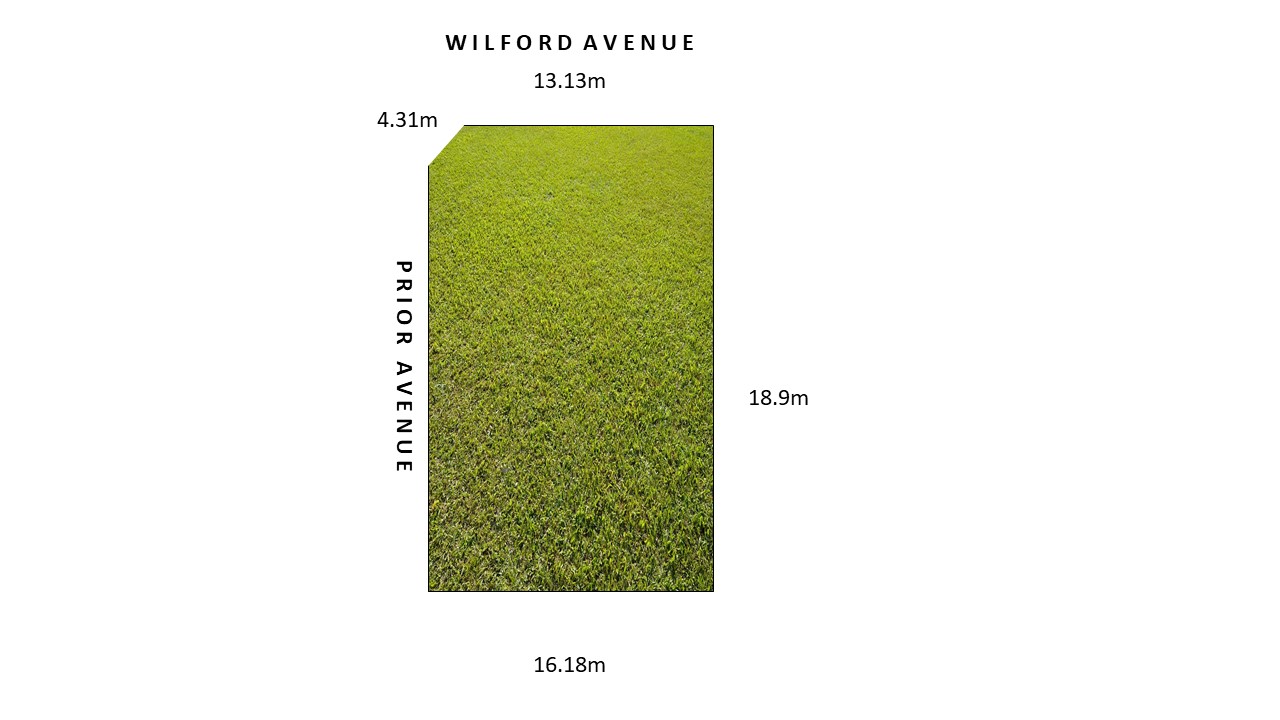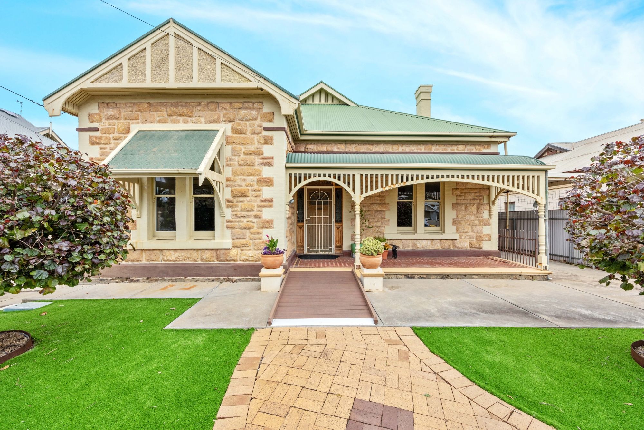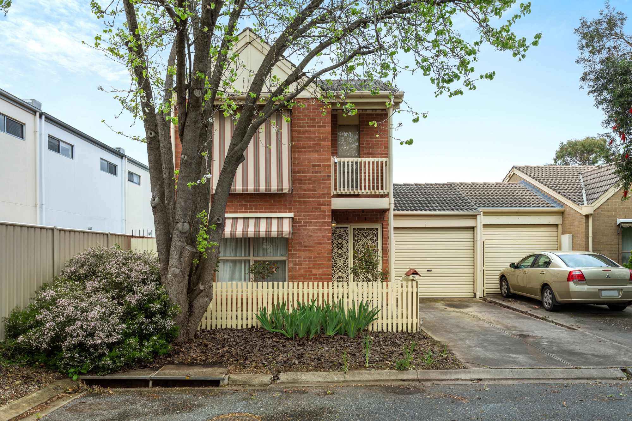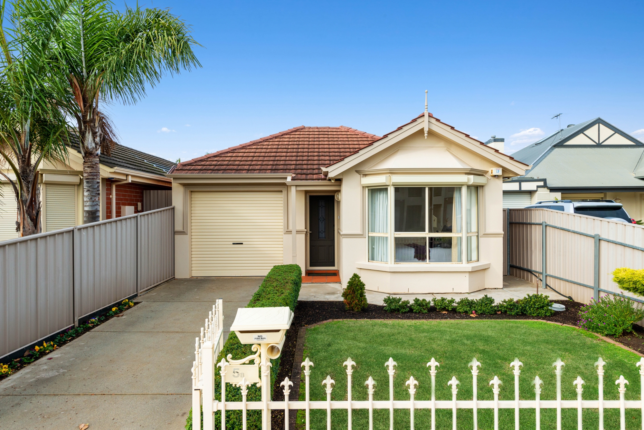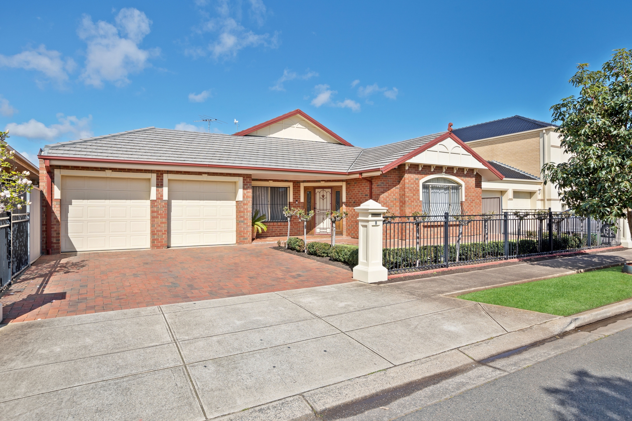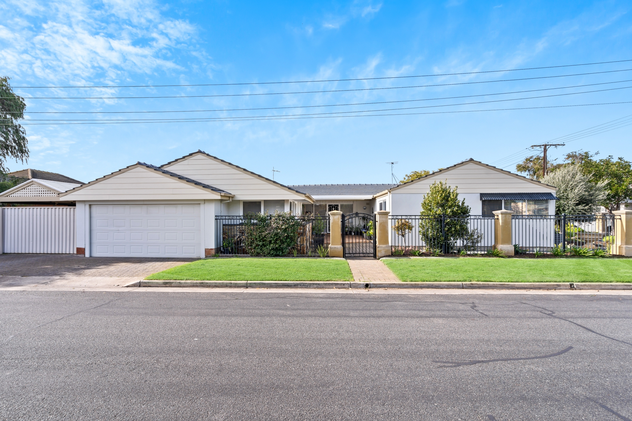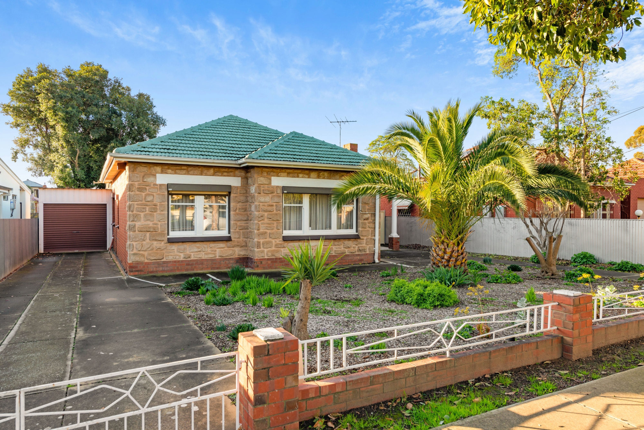For more details and viewing please call Living Real Estate on Display phone number
Living Real Estate presents a delightful Basket Range Stone home that offers space, secure backyard, beautiful coastal lifestyle and in one of Adelaides popular suburbs of Fulham. It is a short walk to the beach, coastal walking/riding path and also the Linear trail which takes you to the city or the beach along our wonderful Torrens River.
Built in 1965 on 629sqm this home has been well maintained over the years. You have a cosy lounge room with a huge window for plenty of light and warmth to enter opening into the dining room. The kitchen and dining room look out over the backyard. There is ample bench space for lots of enjoyment of cooking, dishwasher, gas cook top and double sink. Ducted reverse cycle air conditioning throughout the home for all your cooling and heating requirements. Plus the feature gas heater in the lounge room for extra hot warmth in winter.
The bedrooms are easily closed off from the kitchen/dine/lounge area so you have a nice quiet and private space of your own. Bedroom 3 or rumpus room..... it will be up to your own imagination and family needs. Out the back of the home there is plenty of shaded areas for family entertainment and room for children to run and play, gardens to be made and pets to have space.
This would suit a family, first home buyer, downsizer or investor.
What we love:
• Freshly painted throughout
• Kitchen with gas cook top and plenty of cupboard storage
• 3 bedrooms
• Reverse cycle air-conditioning providing you with year-round comfort
• Bathroom with separate shower and bath
• Separate laundry with double trough and hand basin
• Large front and backyard
• Secure lock up garages
• Public transport only metres away
• Large linen press - floor to ceiling
• Single garage - plus another garage or shed at back of property
You are only minutes away from Henley Square Shopping Centre, Westfield West Lakes Shopping Centre, the iconic Henley Square full of stylish popular restaurants and cafes. This address is zoned to Henley High School and very close to many other quality schools. A short drive to the CBD.
This is definitely one not to miss.
Call Naomi today to book your inspection time on 0400471950.
"WELCOME HOME, START LIVING"
If you have any enquiries please contact Living Real Estate direct on Display phone number

