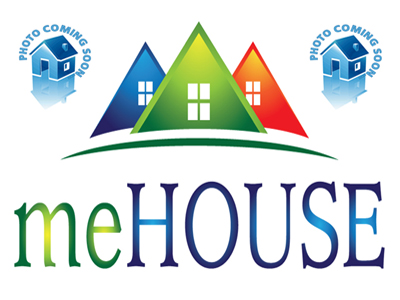For more details and viewing please call David Steel Real Estate on Display phone number
Situated in the verdant town of Timboon on an acre of beautifully wooded land, this lovely property offers an attractive lifestyle opportunity within easy reach of all that the thriving township has to offer.
Located on the popular "Cobden Hill", the property is within close reach of the P-12 School, Hospital, Supermarket, Bank, Hardware Store and other town amenities.
The open plan Living / Dining room is tiled, with high panelled cathedral ceilings and plenty of light through the full length windows and sliding door which opens out onto the verandah surrounding the house.
A wood burner and ceiling fan provides for heating and cooling requirements.
The open plan Kitchen has been recently upgraded and is tiled, with tiled splashbacks, gas cooking, wall oven, dishwasher, breakfast bar, a corner pantry and ample cupboards and bench space.
Three of the Bedrooms are carpeted with BIRs, while the fourth Bedroom is tiled.
Feature wood panelling lends character, while quality tiles, carpet and roman blinds have been used through the home.
The tiled Bathroom has a bath, shower, vanity and separate toilet while the large Laundry is also tiled with outdoor access.
Outside, there is colourbond barn style Shed with parking for 2 cars, a mezzanine floor, power (including 15 amp for welder), lighting, water, inslab heating and a 10,000L water tank located behind.
There is also an additional Carport closer to the house, and a separate Studio comprising 2 rooms with potential to be converted into additional garage space and/or living quarters.
A well established garden with mature trees and plants lends an air of serenity to the property which enjoys visits from native wildlife and provides plenty of space for pets.
If you have any enquiries please contact David Steel Real Estate direct on Display phone number





