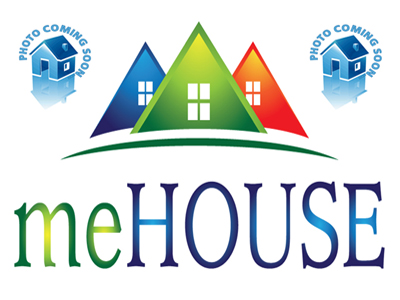For more details and viewing please call David Steel Real Estate on Display phone number
This classic redbrick home on 818 sqm in the heart of Cobden offers a chance to own a piece of local history - one of only 4 buildings that share the same history, being built of locally sourced brick.
Features of the original building have been preserved in the awnings, fretwork, fireplaces and brackets externally and internally, with plenty of scope to add your own favourite touches.
Sheltered by a wide portico, the front door offers a handy space for wet weather gear, contained by balustrade surrounds.
The front door is flanked by tinted glass panels to offer good natural light combined with privacy.
Inside, the carpeted hallway has overhead fretwork, with high ceilings.
A passage way leads to the Living area with Bedrooms opening off each side.
Access is also directly available to the Living area via large sliding doors on two sides.
With large windows offering plenty of natural light, the cork tiled Living/Dining room with open plan Kitchen has high ceilings, a split system, built in storage and access to a paved entertainment area, promising to be the heart of the home.
The Kitchen has gas cooking, a wall oven, range hood, pantry and plenty of overhead and under bench cupboard space.
The Master Bedroom is carpeted with a
sealed fireplace, mirrored mantle piece, chandelier lighting and large BIRs.
The 2nd Bedroom is carpeted with large BIRs and chandelier lighting.
The 3rd Bedroom is carpeted with built in shelving and an open fireplace, while the 4th Bedroom is carpeted and can also be used as an Office/Study.
The Bathroom has a bath/shower and trough with washing machine taps and a separate toilet.
Outside, a gravel driveway framed by low maintenance plantings leads to a paved undercover Entertainment Area which is enclosed on 3 sides, offering a courtyard feel.
An enclosed garden with clothes line alongside offers a safe space for play or the family pets, or even a veggie patch.
Situated on a quiet street with established properties along side, the proximity to the Medical Centre, Tandarook Park, sports oval and the heated swimming pool, with the main street only a short distance away makes this location very attractive.
Make this lovely piece of local history yours today!
If you have any enquiries please contact David Steel Real Estate direct on Display phone number





