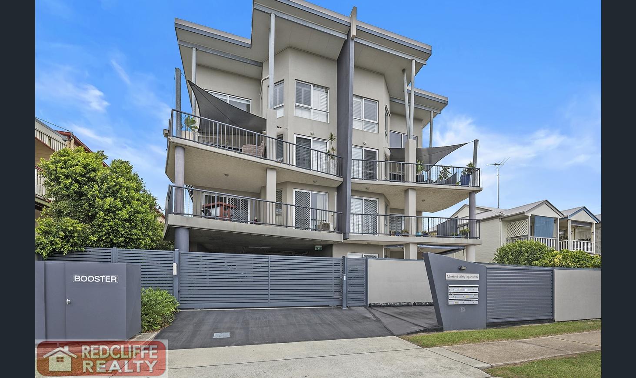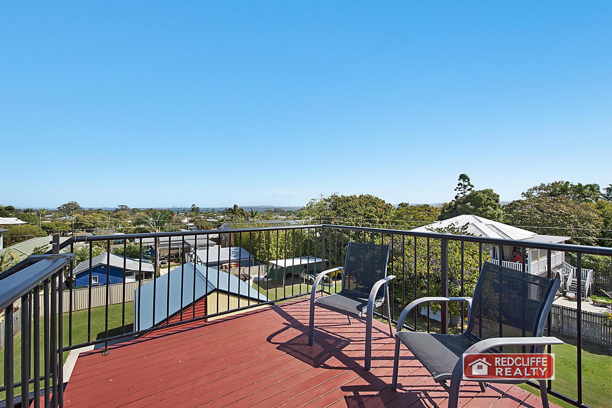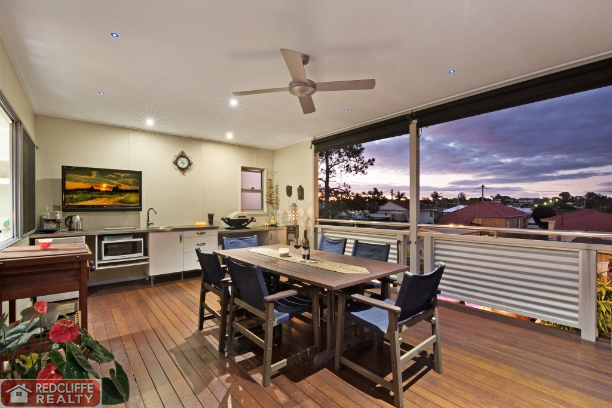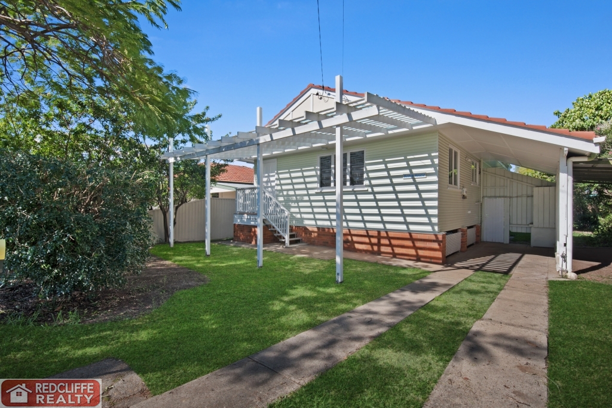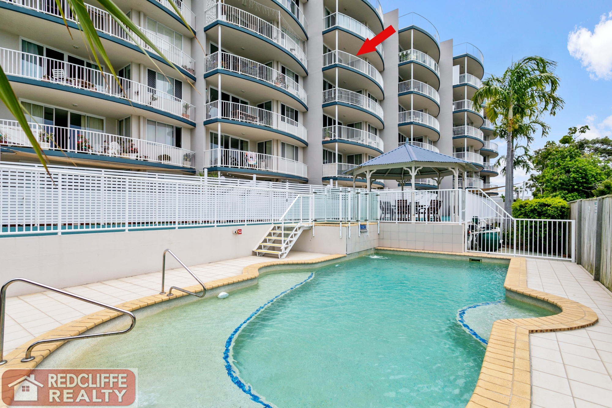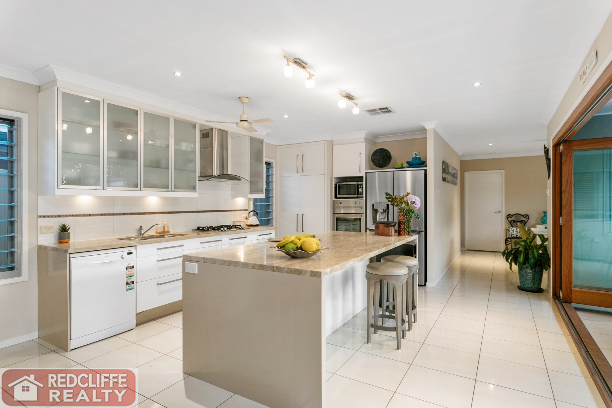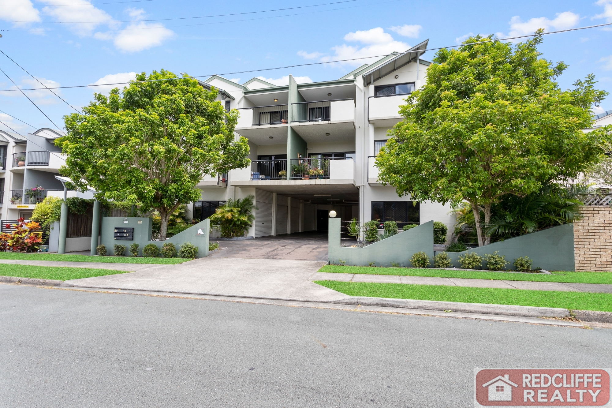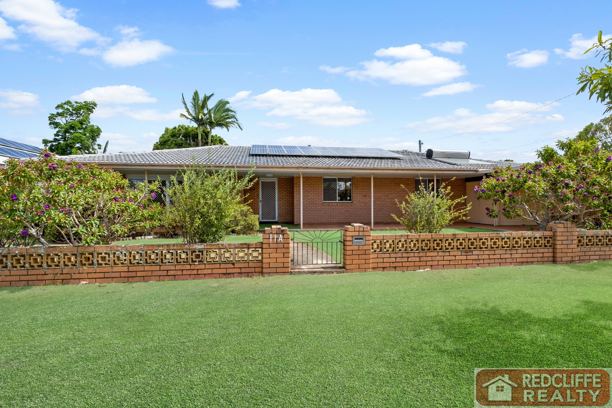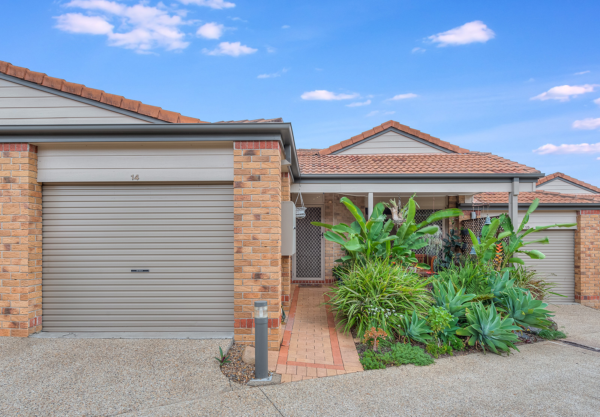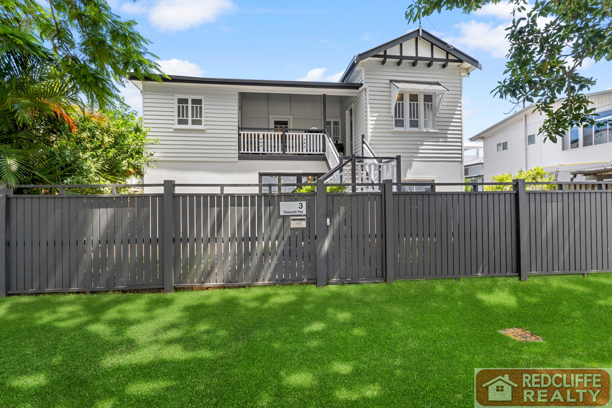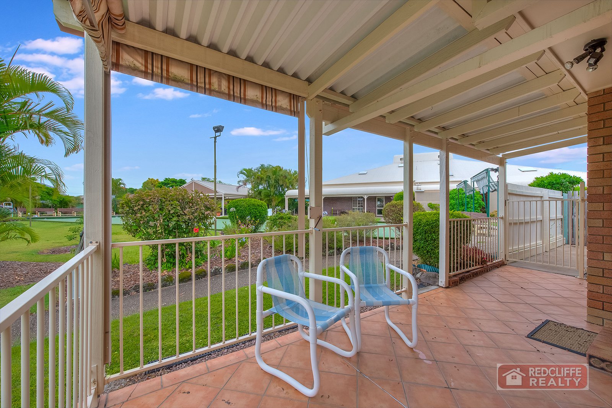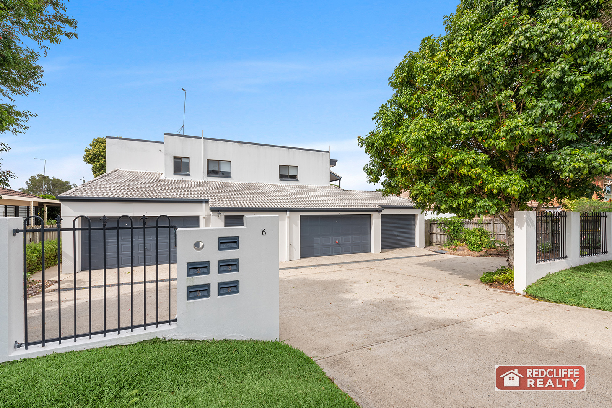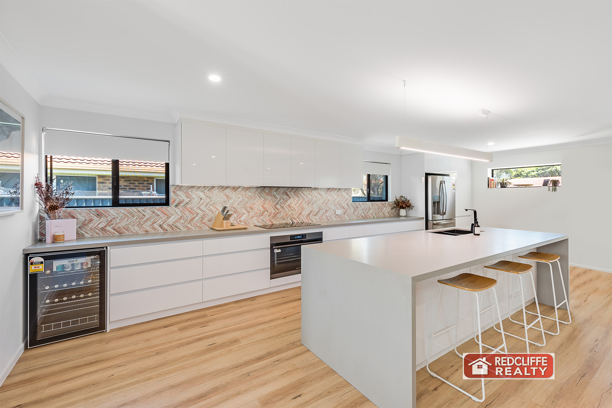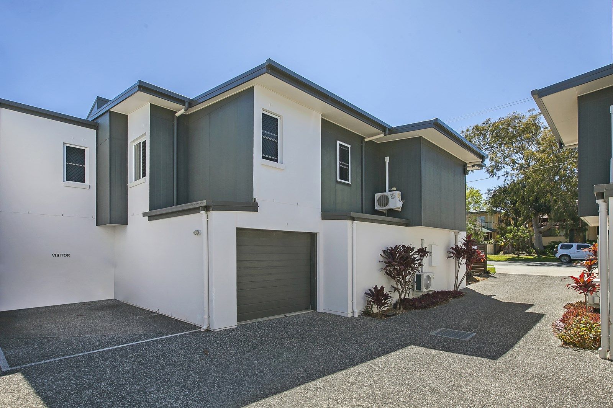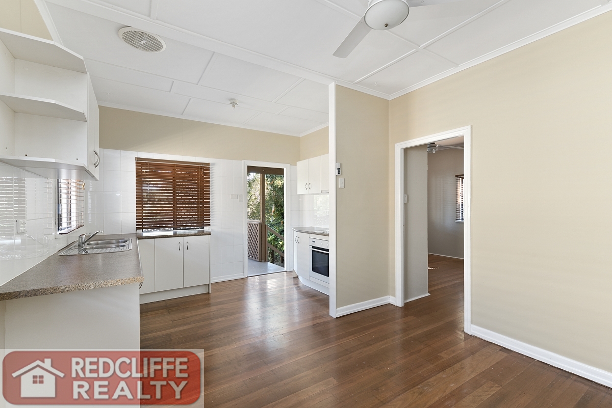For more details and viewing please call Redcliffe Realty on Display phone number
This elevated well designed elegant home with high ceilings has abundant windows to optimize natural light throughout.
Upon entry you are greeted with an easy open plan living floor plan leading through to kitchen and out through folding doors to the outdoor entertaining area.
The kitchen is located in the heart of the home to allow an entertainers dream with gas cooking, an abundance of cupboard space, stone benchtop with island bench and breakfast bar.
The second master bedroom (fifth bedroom) has its own bathroom and access to the backyard via sliding doors. The downstairs powder room is ideal for entertainers, while having a separate internal laundry with access to the side and backyard.
Walking upstairs the home is sure to impress with a rumpus room that leads out to a northerly facing covered balcony.
The generous oversized master bedroom upstairs has a walk in wardrobe with plenty of storage, a private covered balcony and two way bathroom with separate powder room. There are two additional bedrooms that have built in wardrobes plus a media room/office that could be utilised as a fourth bedroom.
The floor plan is flexible enough to bring together families with dual living potential.
The home has a generous double garage with extra storage.
The low maintenance garden allows you to spend your time appreciating the beach side location. Enjoy strolling along beautiful Margate foreshore to take advantage of the swimming beach, parks and restaurants that are at your fingertips.
Downstairs comprising of:
* Open plan living leading to kitchen and out through folding doors to the entertainment area
* Central kitchen with gas cooking, stone top benches, dishwasher and full size pantry
* Separate entertaining sized dining room
* 5th bedroom with two way bathroom and powder room
* Separate internal laundry with side access
* Double garage & storage
Upstairs comprising of:
* Generously sized master bedroom with walk in wardrobe and built ins, ensuite, plus private balcony
* 2 additional bedrooms with built in wardrobes
* Home office that could be utilised as third bedroom
* Rumpus room leading to north facing covered balcony
* Ducted reverse cycle air-conditioning is throughout the property.
* Ceiling fans throughout
To make this home yours today please call Lynne Burns for a private inspection.
If you have any enquiries please contact Redcliffe Realty direct on Display phone number


