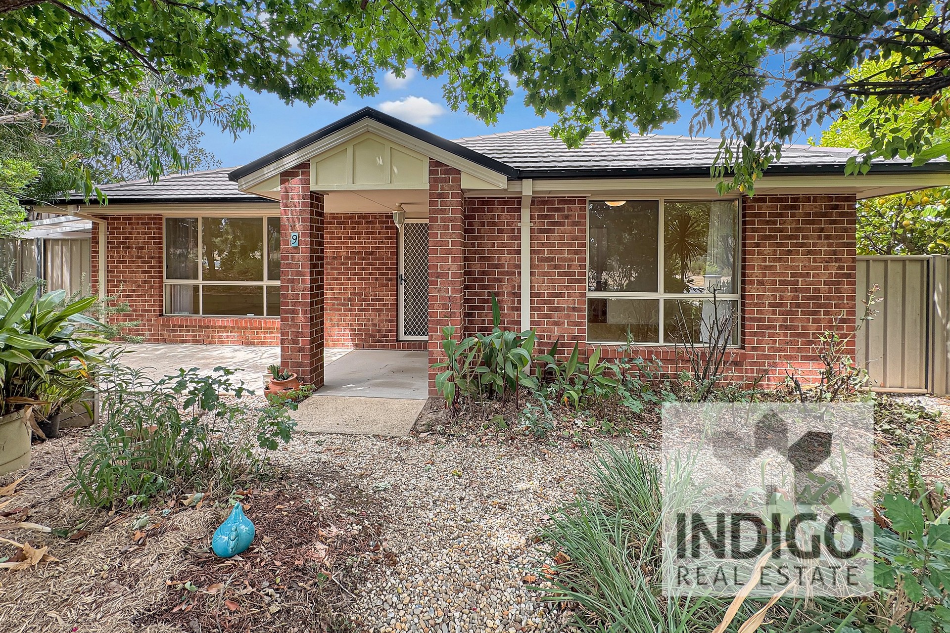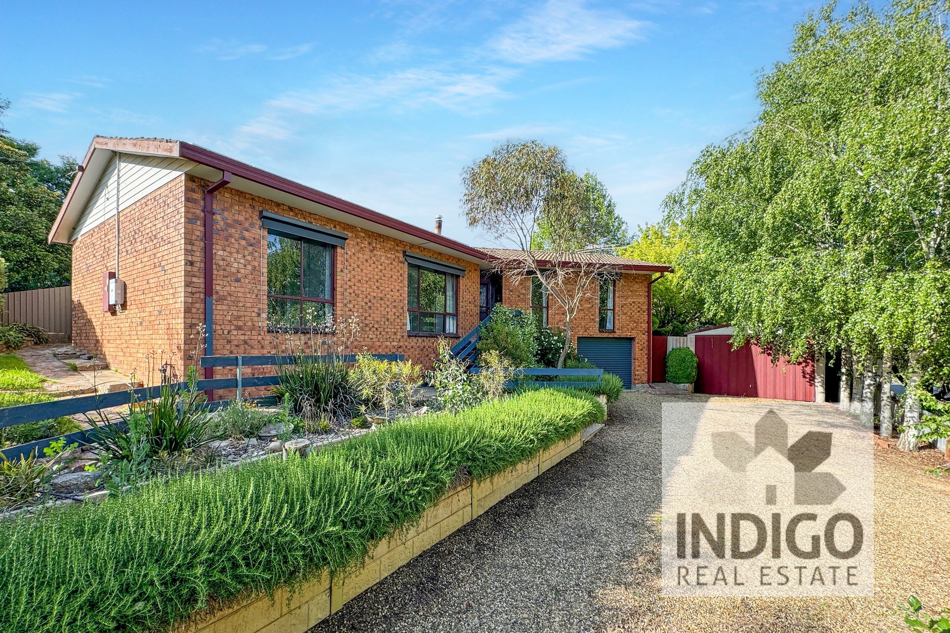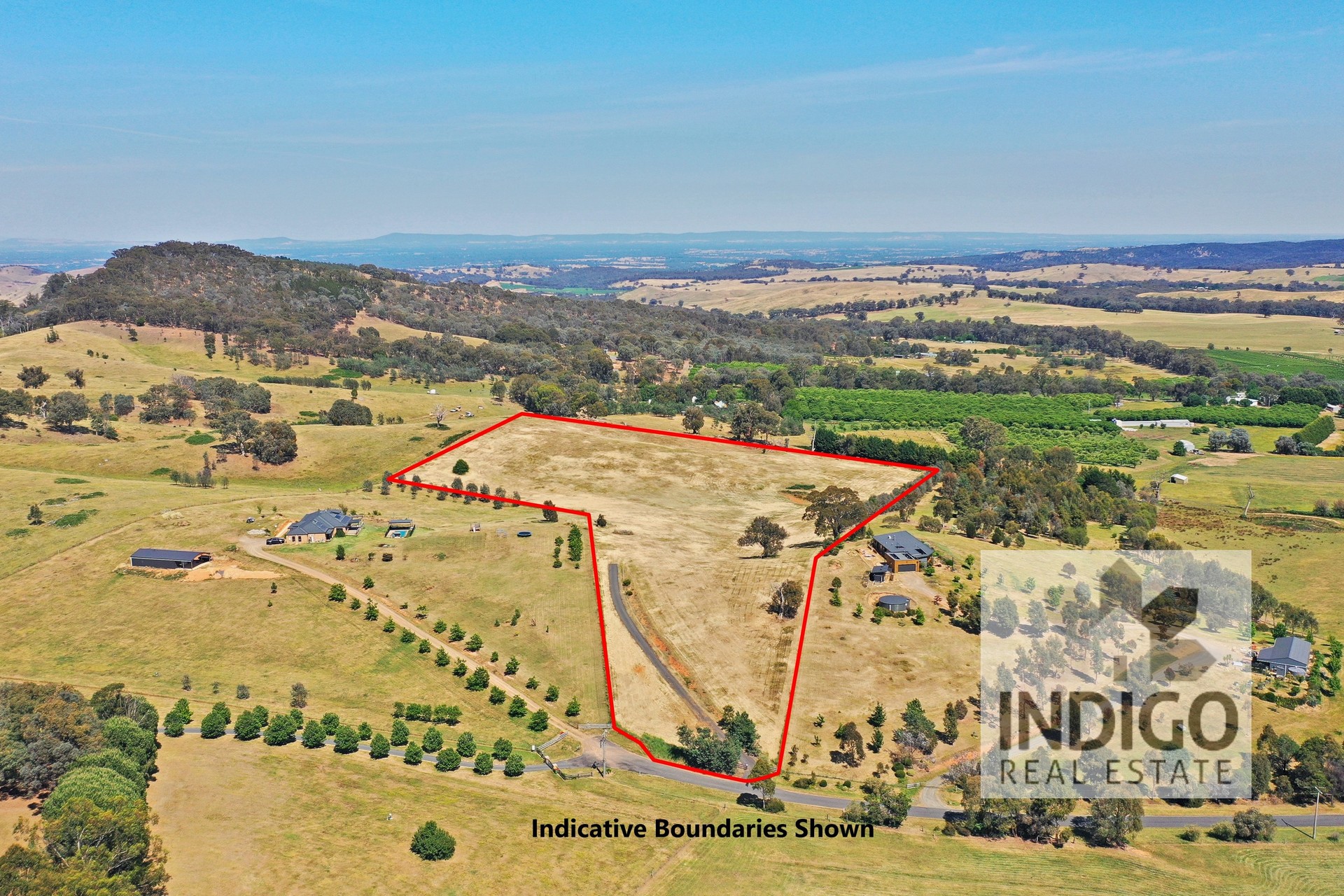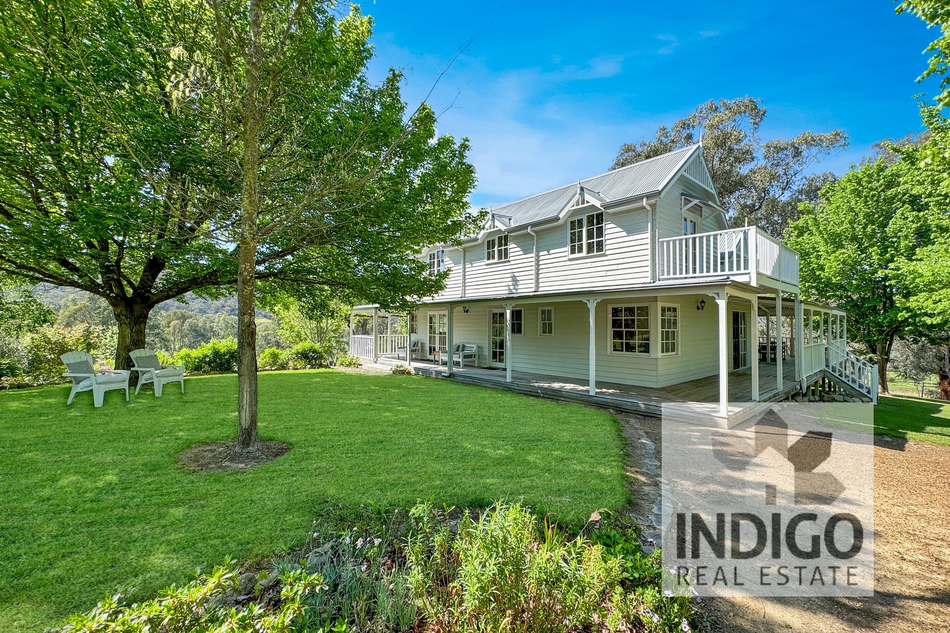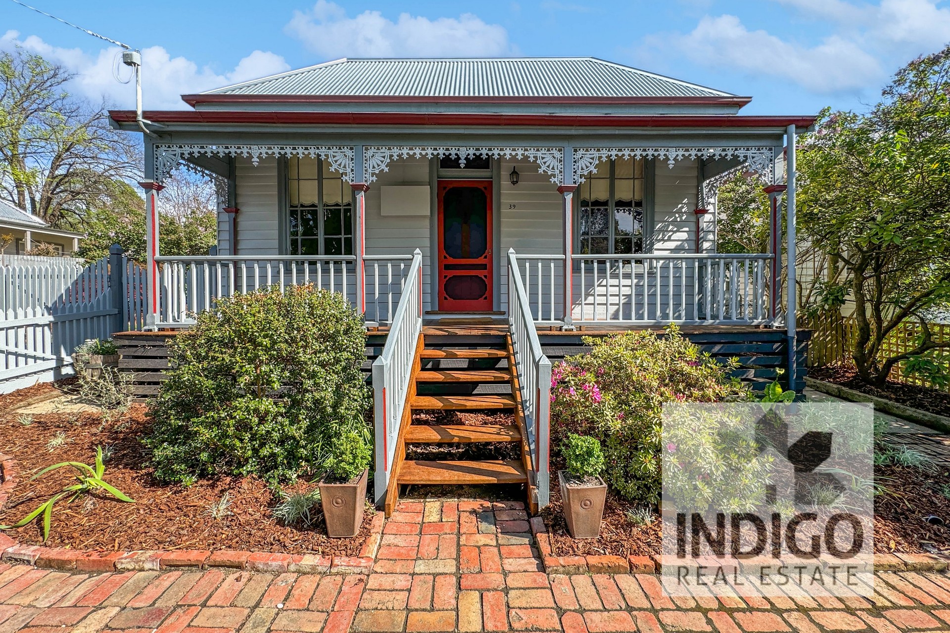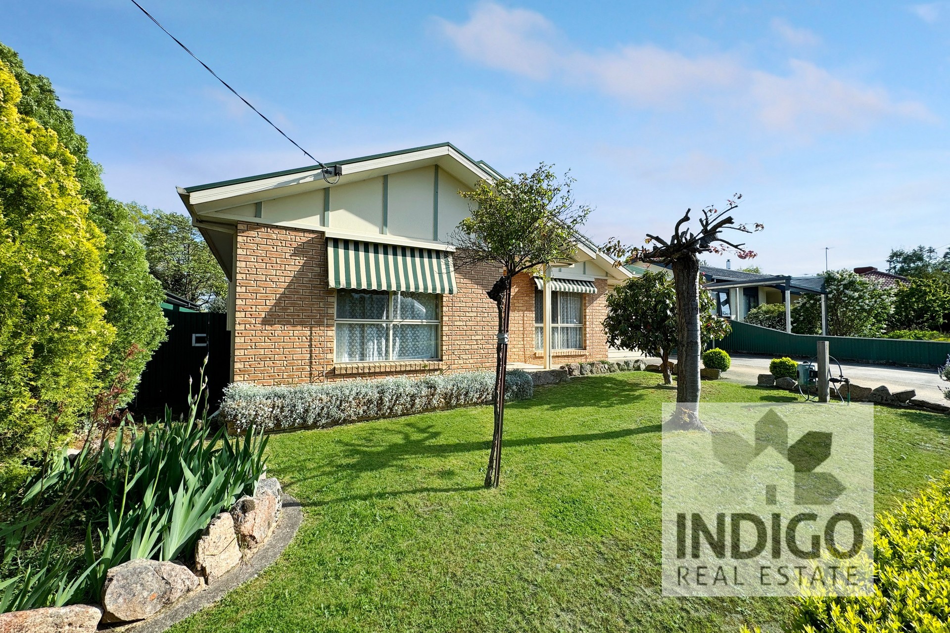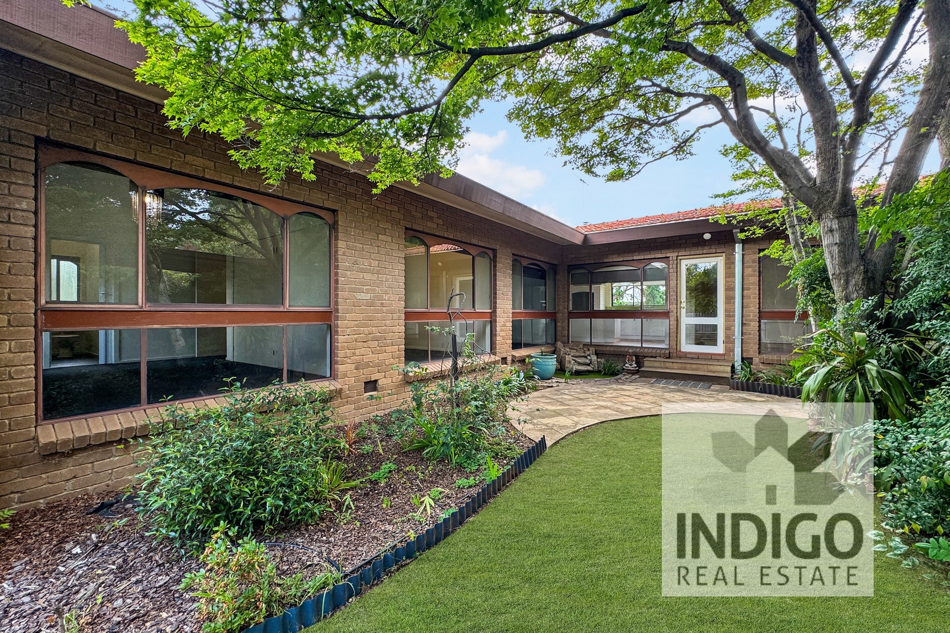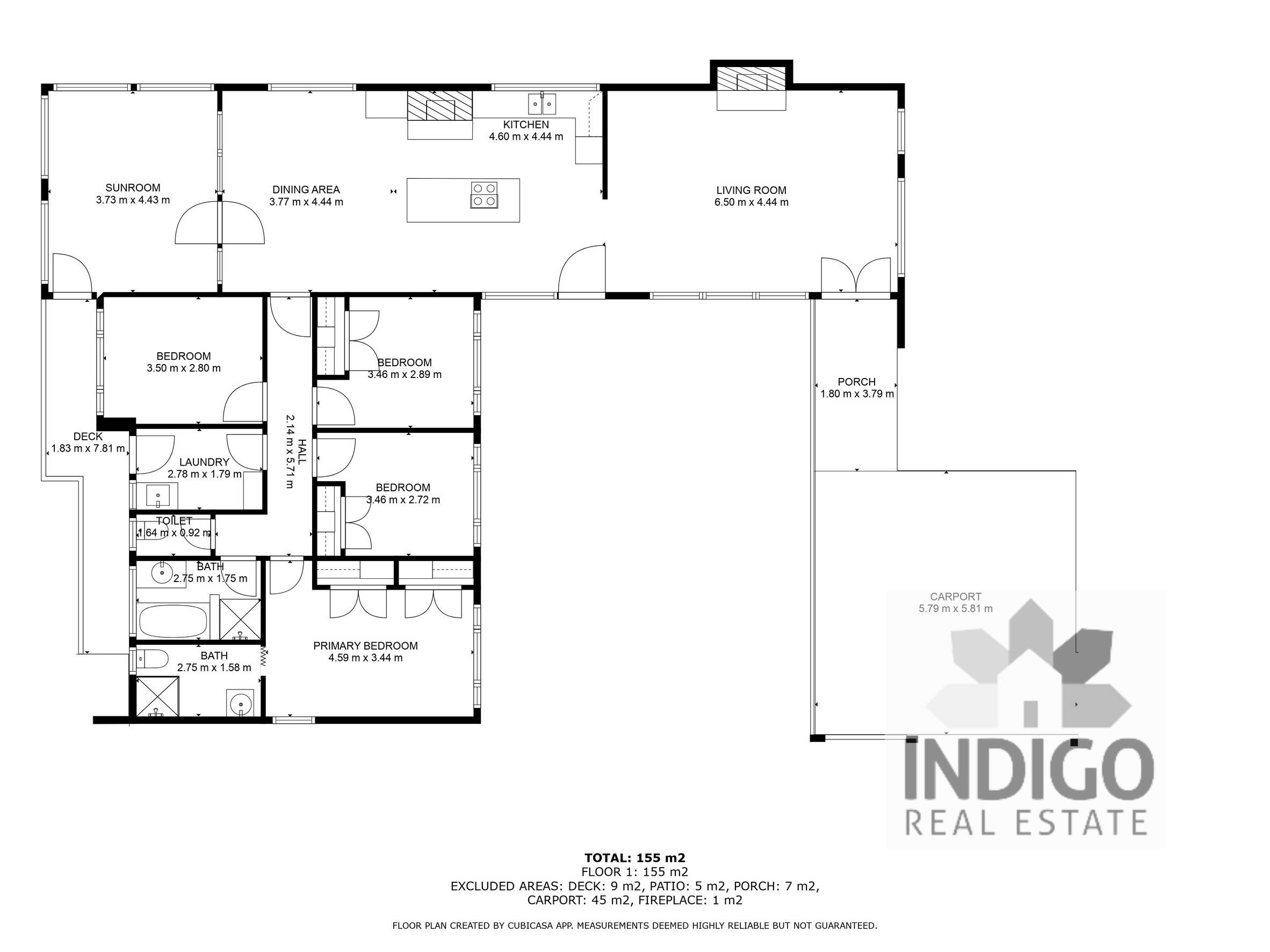For more details and viewing please call Indigo Real Estate on Display phone number
Located on a generously sized allotment of approx. 900sqm and in a quiet and private Beechworth court location, this brick and tiled-roofed home was built circa 1979 with careful consideration to its planning, layout, aspect, and family functionality.
From the main entrance, you are welcomed into a spacious formal lounge featuring Murray Pine polished floors, a wood combustion heater, an integrated wood box, a ceiling fan, and access to a front courtyard garden.
The Murray Pine floors extend through to the open plan, recently renovated kitchen which has been thoughtfully designed and positioned to feature a central island, stone tops, electric cooking, excellent storage, soft-close drawers, and a wood combustion bakers oven. There is an adjacent dining and family area with a split-system air-conditioner, which also provides access to a sunroom and the rear gardens.
Thoughtfully situated in a separate wing, this home offers four carpeted bedrooms including the spacious king-size main bedroom with built-in robes and an ensuite with a shower, toilet, and basin. There are three additional queen-size bedrooms, two of which include built-in robes. Each of the bedrooms overlook the front courtyard which has been planted to allow for the winter sun to fill the bedrooms and to provide extra shade through the warmer summer months.
The main bathroom includes a shower, bath, and basin with a separate toilet. The laundry is also a good size with independent access to the rear garden. Electric hot water is installed.
Outside, the fully fenced private rear garden offers established trees and two sheds including a recently erected steel-framed Colourbond shed on a concrete slab. A two-car carport is located at the front of this home.
This home is a must-see for first-homebuyers, couples, families, downsizers and retirees.
If you have any enquiries please contact Indigo Real Estate direct on Display phone number

