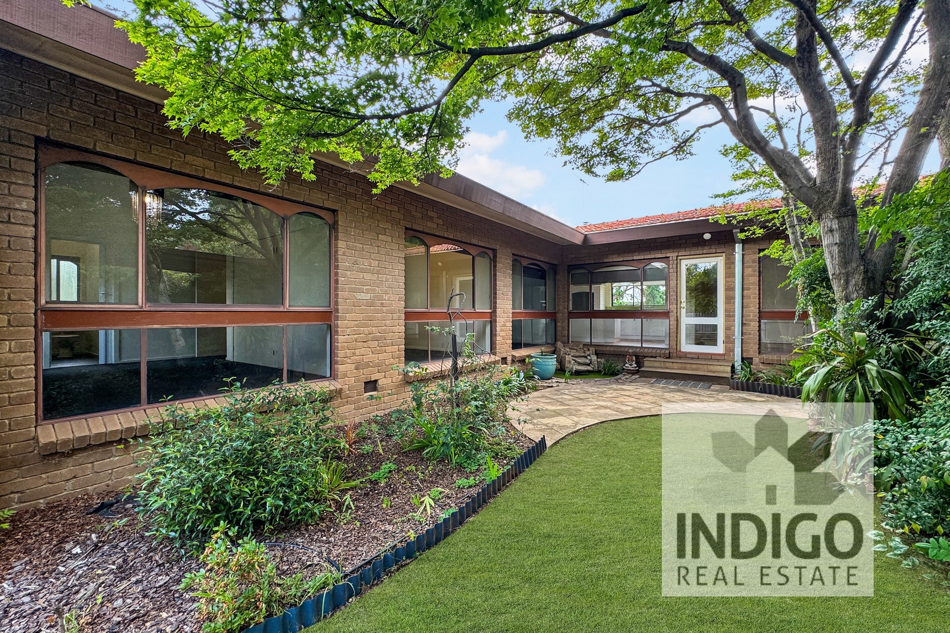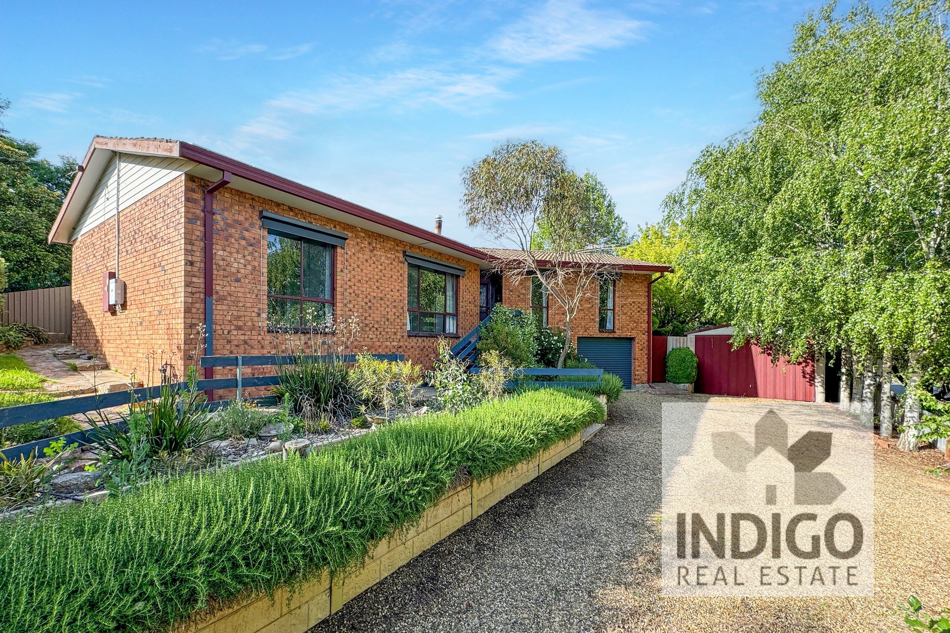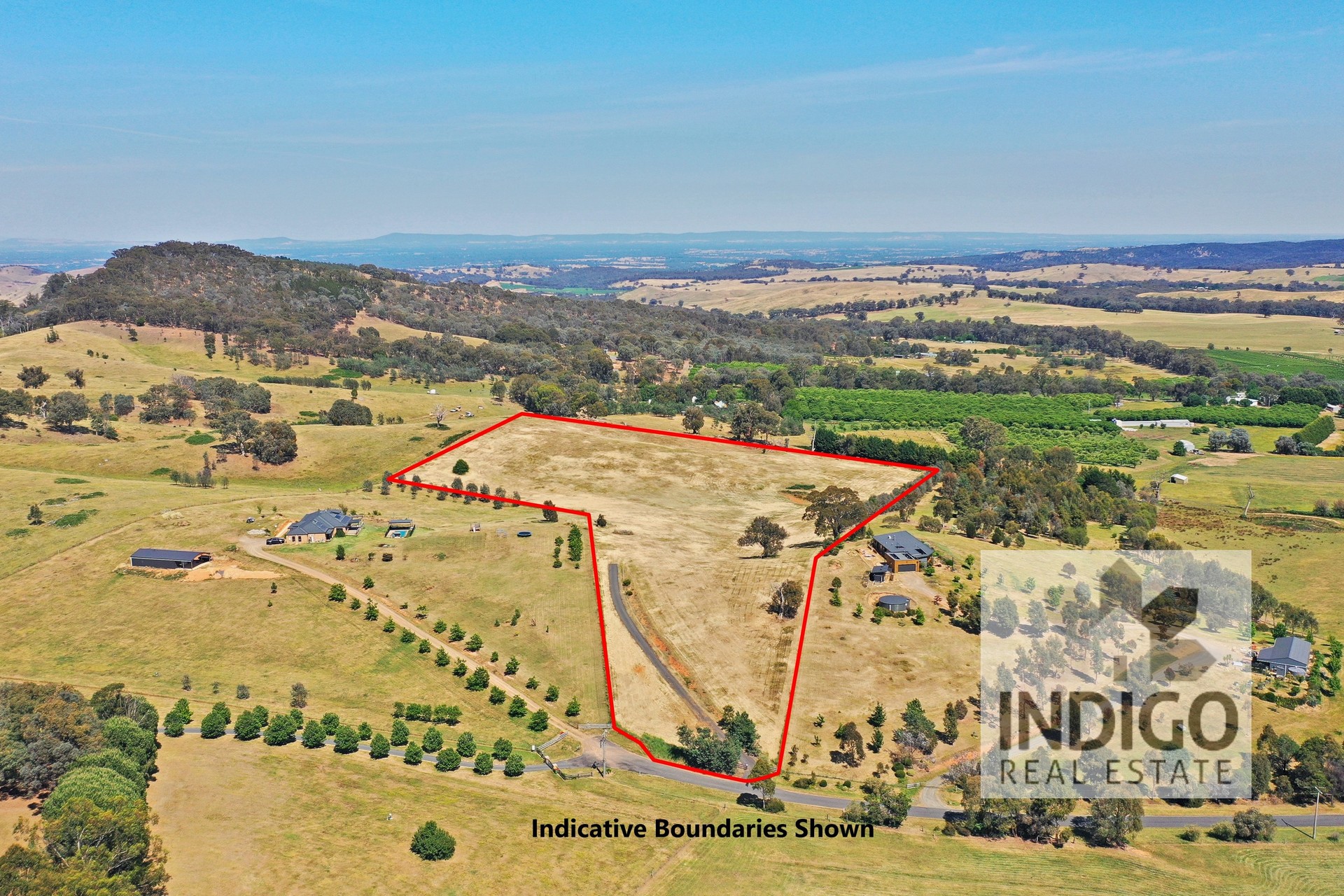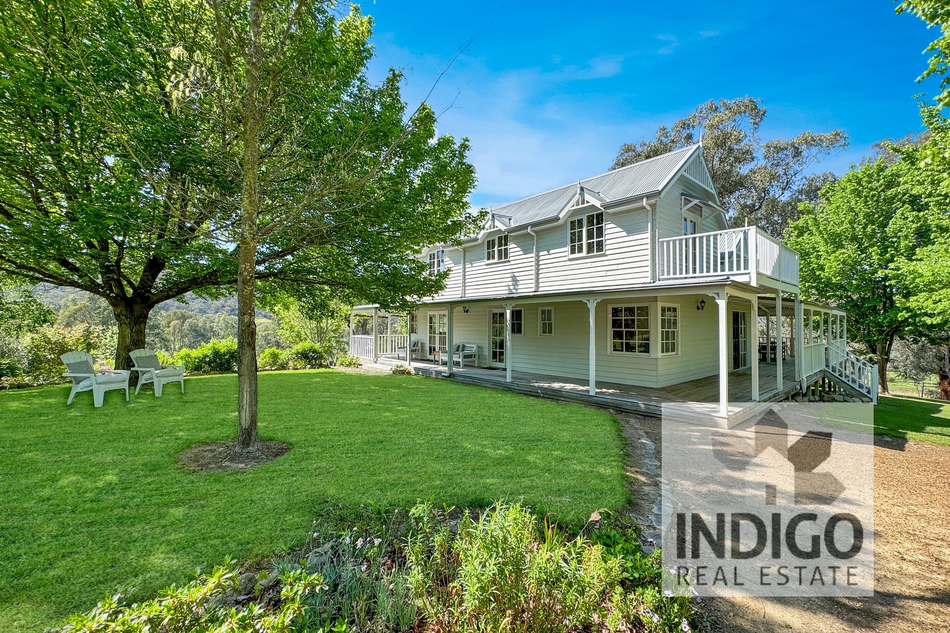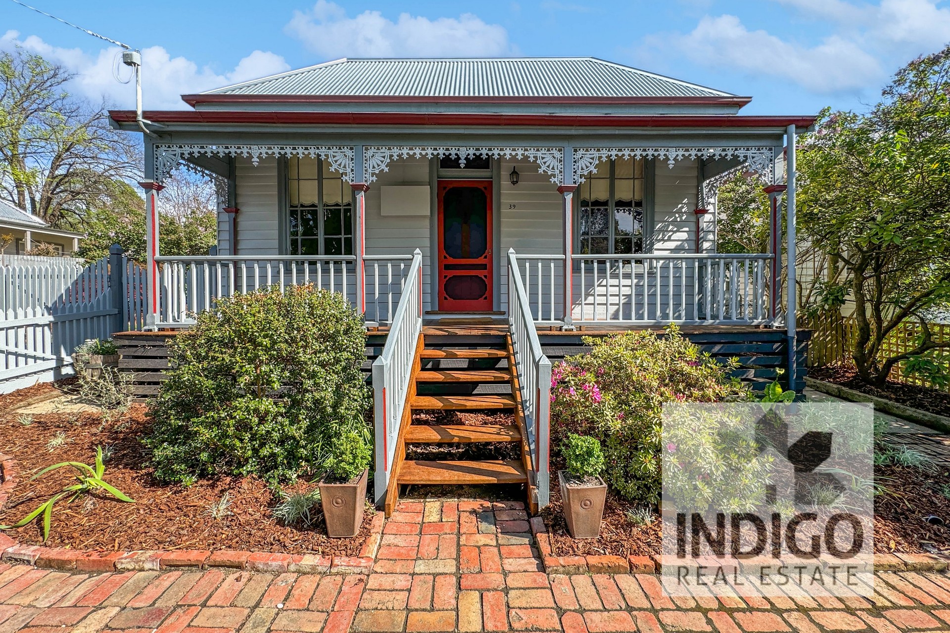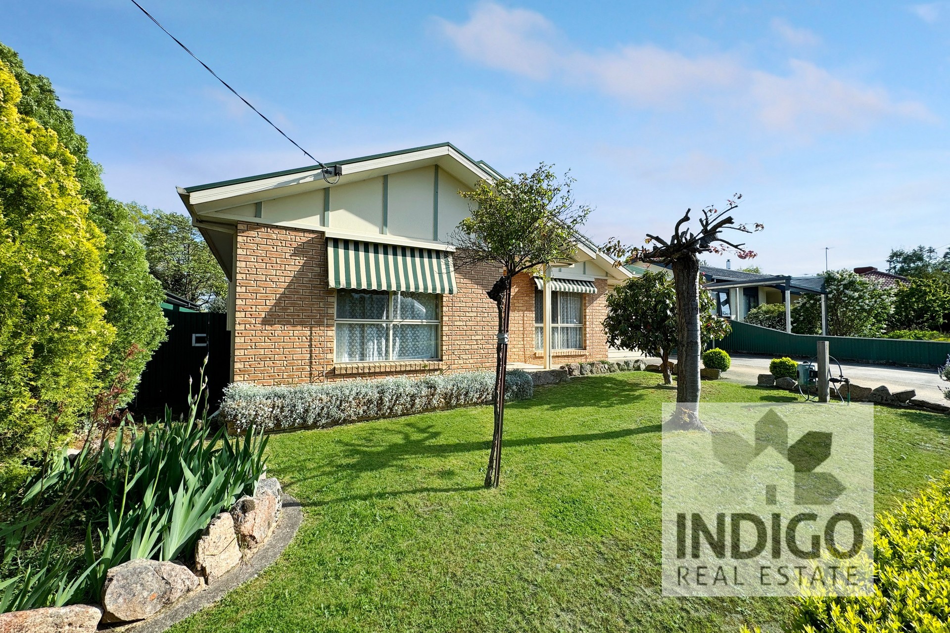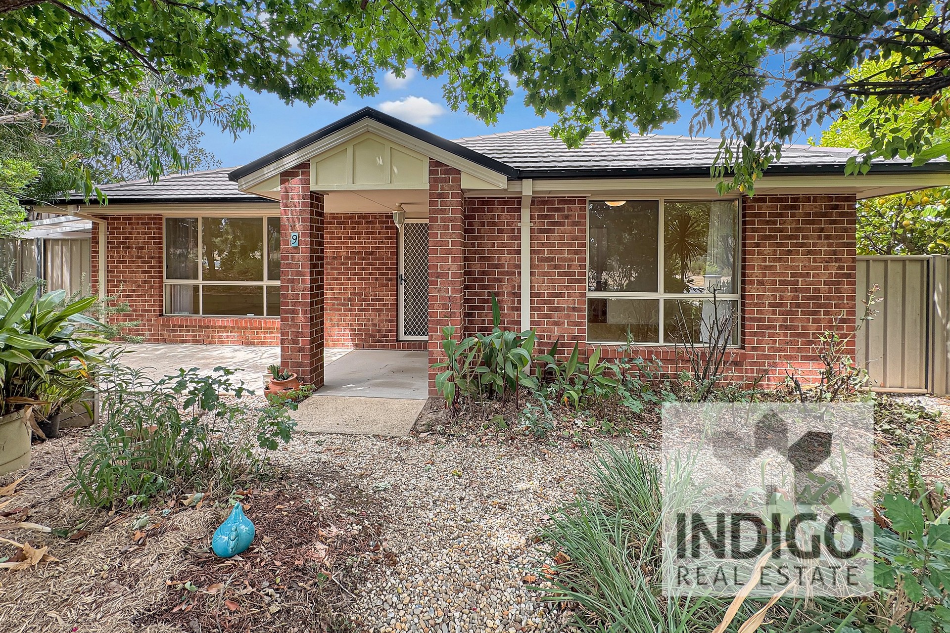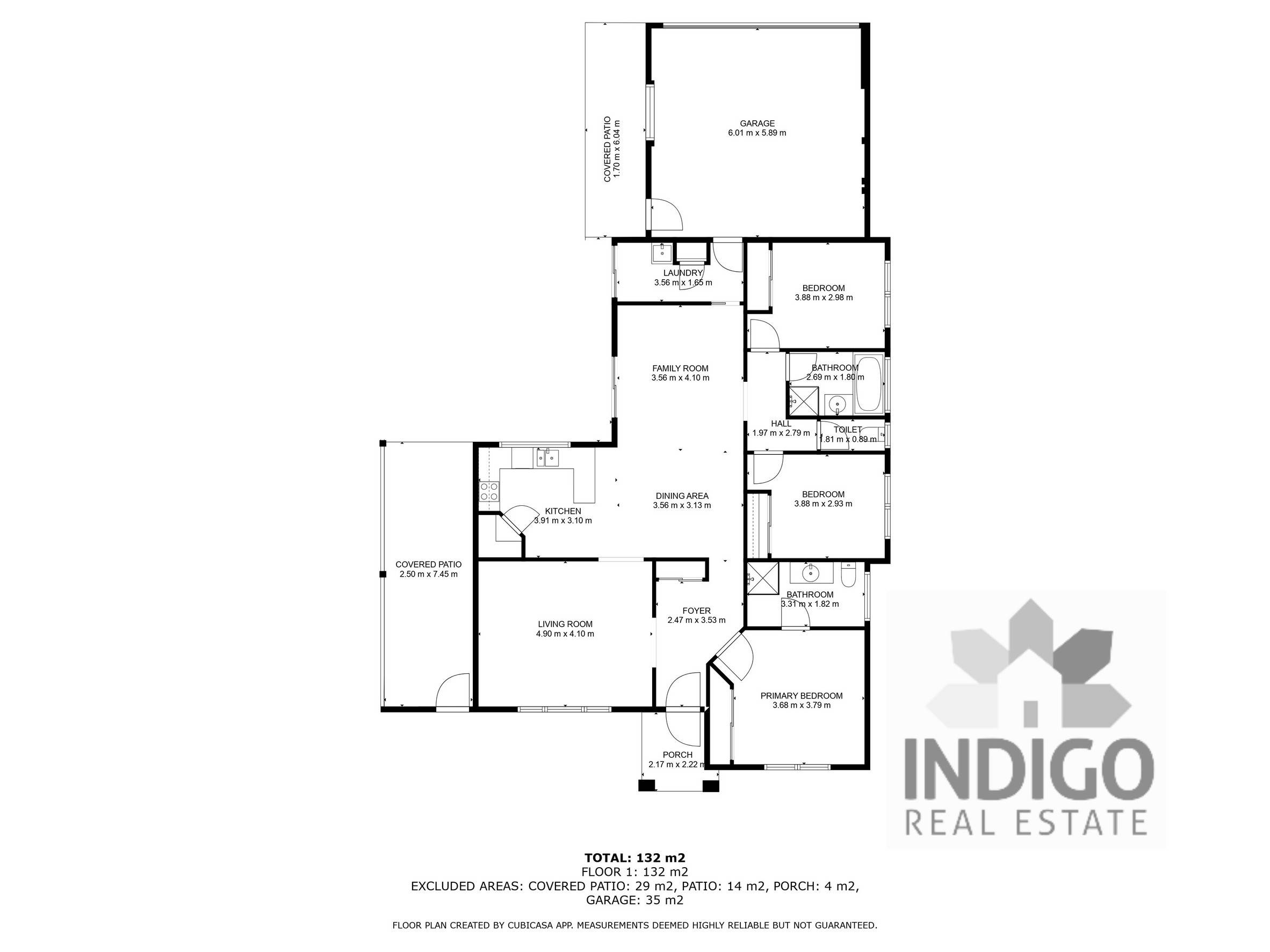For more details and viewing please call Indigo Real Estate on Display phone number
Located in Beechworths sought-after Red Hill Estate, and an easy walk to local schools, golf club, tennis courts, football and netball clubs, sports grounds, walking and riding trails, and Lake Sambell, this three-bedroom, two-bathroom, brick and tiled roofed home is ideal for a broad range of new owners including, however certainly not limited to, individuals, couples, young families, retirees, downsizers, and investors.
This, light-filled, easy-care, home offers dual access convenience with the front door located behind the established privacy gardens on Havelock Road and the rear garage accessed via Mann Court.
The main, king-sized bedroom, features a spacious, tiled, ensuite complete with a vanity, shower, and toilet. The two additional bedrooms are queen-sized. Each of the bedrooms is carpeted and includes built-in robes.
The main, tiled, bathroom includes a shower, bath, and vanity, and there is a separate toilet.
This home also benefits from two separate living areas. The formal carpeted lounge overlooks the front gardens, and there is an open-plan family area encompassing a kitchen with electric cooking, dishwasher, stainless-steel sink, walk-in pantry, views to the rear gardens, and an adjacent tiled meals and sitting area with sliding door access to the gardens. A split-system air-conditioner is installed in the family living area. Electric hot water and solar panels are also installed.
To the rear of this home is a separate laundry with walk-through access to the double garage with a remote door and independent access to the rear gardens.
Outside, this home offers fully fenced, and private, low-maintenance established rear gardens, several raised vegetable beds, and undercover sitting areas.
If you have any enquiries please contact Indigo Real Estate direct on Display phone number

