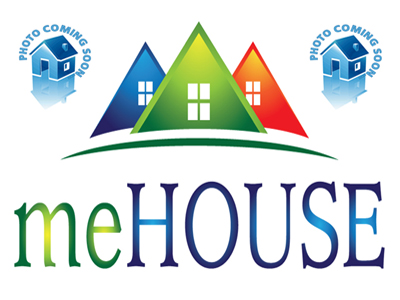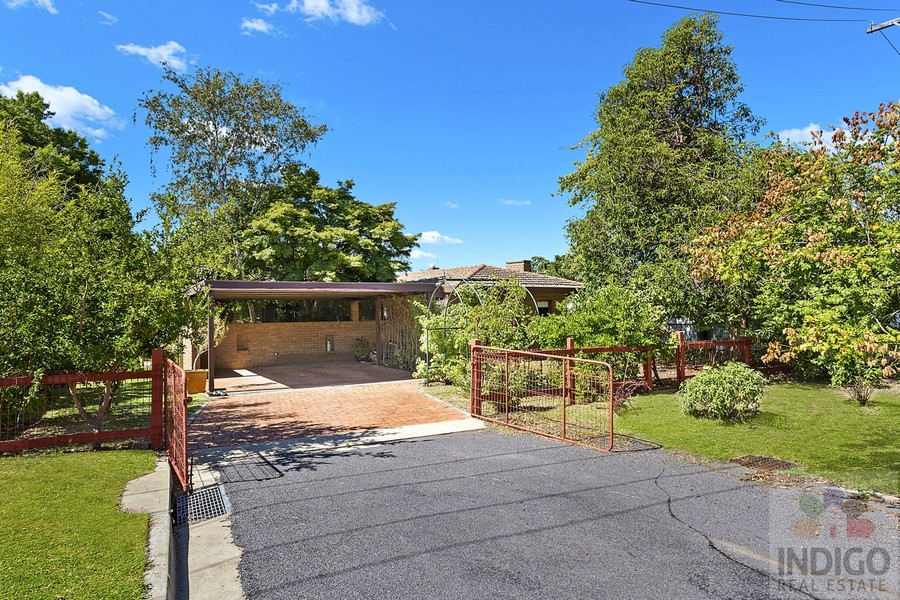For more details and viewing please call Indigo Real Estate on Display phone number
Located on a generously sized allotment of 897sqm and in a quiet and private Beechworth location this quality brick home was built circa 1979. With careful consideration and planning to layout, aspect and family functionality this home offers a spacious king-size master bedroom with built-in-robes and an ensuite with its own shower, toilet and basin. There are two additional double-size bedrooms both of which include built-in-robes. Each of these bedrooms is carpeted and thoughtfully positioned to look over the front courtyard which has been carefully planted to allow for the winter sun to fill the bedrooms and to provide extra shade through the warmer summer months. In addition there is a carpeted study which could also serve as a fourth bedroom if required with views over the rear garden.
Careful consideration has been given to the main living areas of this home with the timber style kitchen and dining area including electric cooking appliances, dishwasher and a Metal Dynamics Gourmet wood combustion heater and oven. This wood combustion heater also includes a water jacket to provide hot water during the winter months with an electric hot water service for the summer months. There is provision for a large dining table or potentially an additional sitting area. Reverse cycle air-conditioning is also installed.
The front lounge room also serves as the ideal formal reception and sitting area with its own wood combustion heater and built-in adjacent brick wood box. Stunning polished Murray Pine floors extend from the lounge through to the kitchen and dining areas.
The main bathroom includes a shower, bath and basin with an adjacent toilet. The laundry is also a good size with independent access to the rear garden.
Leading from the kitchen and dining area is a rear deck which has been partly enclosed to create a light-filled sunroom / studio or summer sleep-out. The rear garden is fully fenced with a number of established fruit trees on offer throughout the property including plums, pears, nectarines, quince, figs, grapefruit, lemons and pomegranate. A two car carport is also featured and a carefully considered wall to provide privacy screening to the front courtyard.
For more information on this home or to arrange an inspection call Jamie Horne on 0438 280 867 today.
If you have any enquiries please contact Indigo Real Estate direct on Display phone number


















