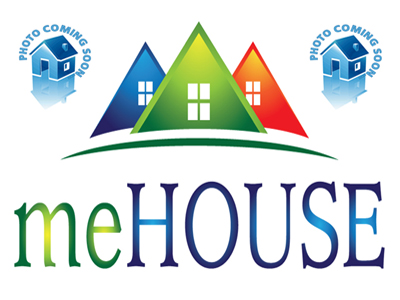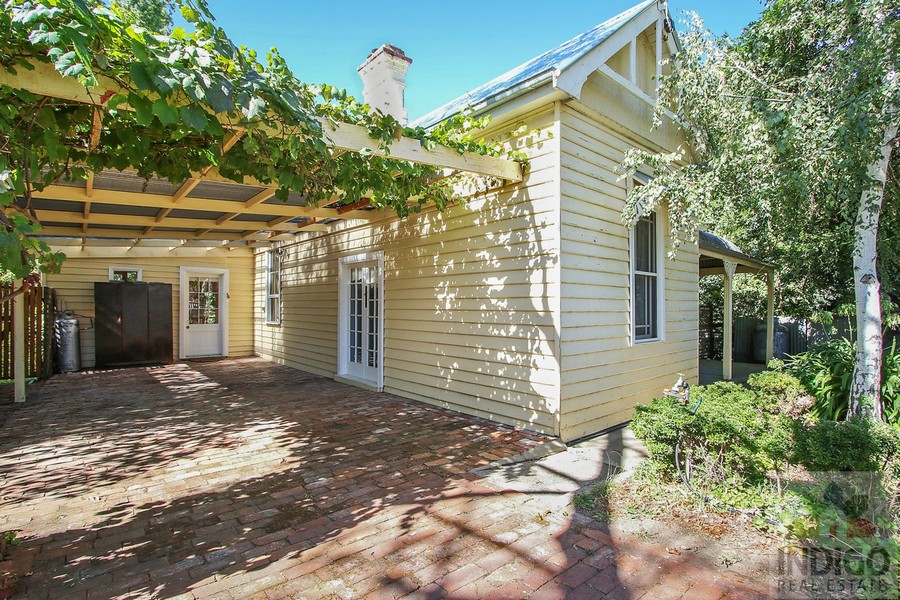For more details and viewing please call Indigo Real Estate on Display phone number
Located on approx. 770sqm this commercially zoned, double story, 4 '€“ 5 bedroom weatherboard / iron roofed residential home is ideally located to take advantage of all that central Beechworth has to offer. Offering multiple options, be it as a residence, a business premises or a combination of both, this property presents the lucky new owner with a variety of potential opportunities and uses.
With front door access to the Beechworth CBD this home features an upstairs master king-size bedroom with built-in-robes, open fire place, ceiling fan, carpets, reverse cycle air-conditioning and French doors to the under-cover single carport. There are also two additional double bedrooms which both have ceiling fans and carpets. One also has built-in-robes.
A central hallway with polished floorboards leads to a spacious open plan kitchen and living area. The timber kitchen includes a gas cooktop and electric oven, dishwasher, access to the carport and also to the rear deck overlooking the Spring Creek reserve and Wallace Park. The adjacent dining area includes a decorative fireplace, stained glass feature window, storage and a reverse cycle air-conditioner. The lounge room is a generous size with a wood combustion heater and ceiling fan. Ducted gas heating is also installed.
The upstairs tiled bathroom includes a raised built-in bath overlooking the rear gardens, shower and separate toilet. There is also a separate door at the top of the stairs to access the side gardens.
Downstairs there is a separate living area which includes a Queen-size bedroom and an additional single bedroom with built-in-robes. The open plan sitting / games area overlooks the private gardens and there is a separate laundry with access to the rear lower level deck and a bathroom with shower and toilet.
The rear low maintenance gardens are well established, private and benefit from extending onto the rear Crown land and access to Spring Creek. The rear gardens can also be accessed from the back of the property.
This property is immediately located to the Beechworth CBD shops, restaurants, cafes and transport. It is also an easy walk to local attractions, Bowls Club, Lake Sambell, Schools, Shops, Restaurants, walking trails and the Rail Trail. It is ideally suited for continued use as residence or for professional rooms
For more information or to arrange an inspection of this property call Jamie Horne on 0438 80 867 today
If you have any enquiries please contact Indigo Real Estate direct on Display phone number



















