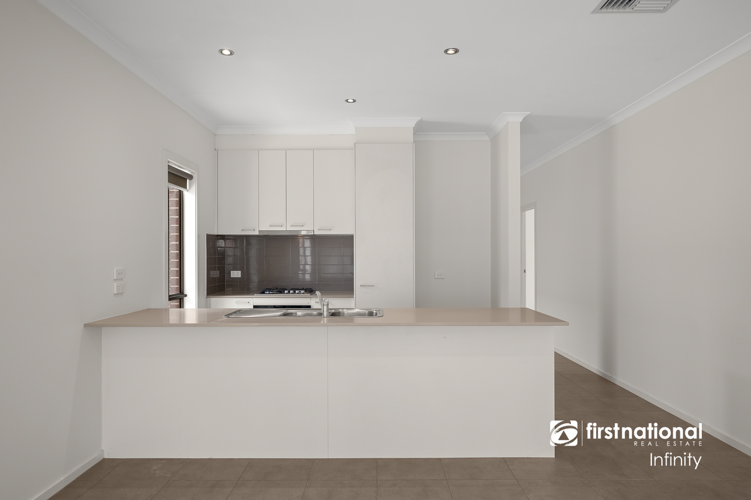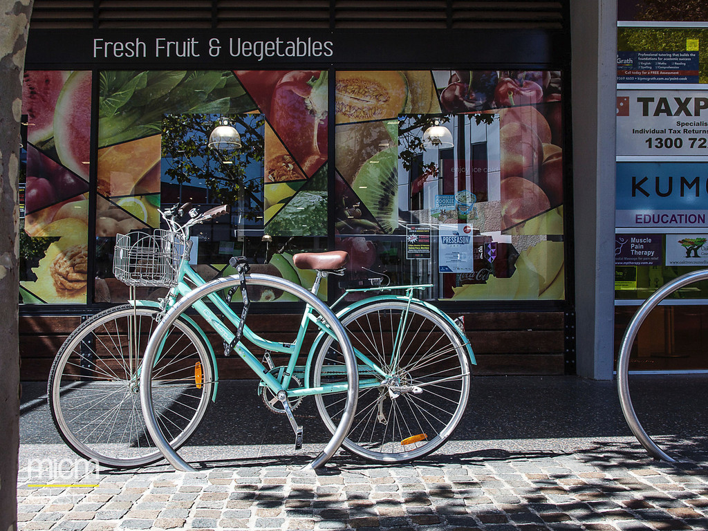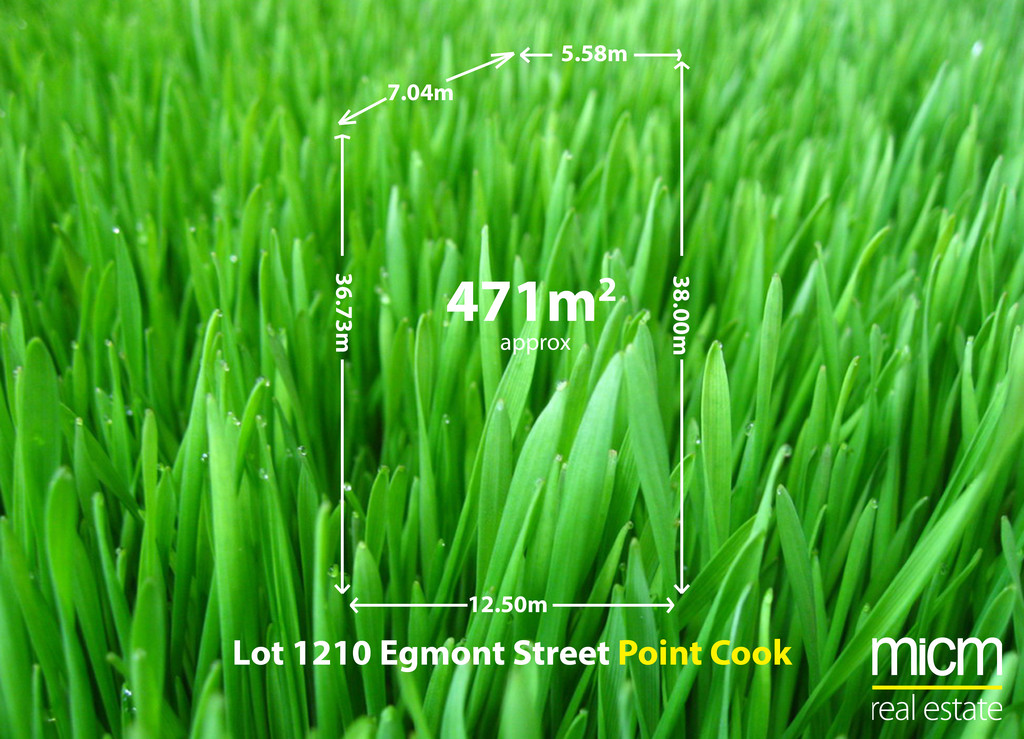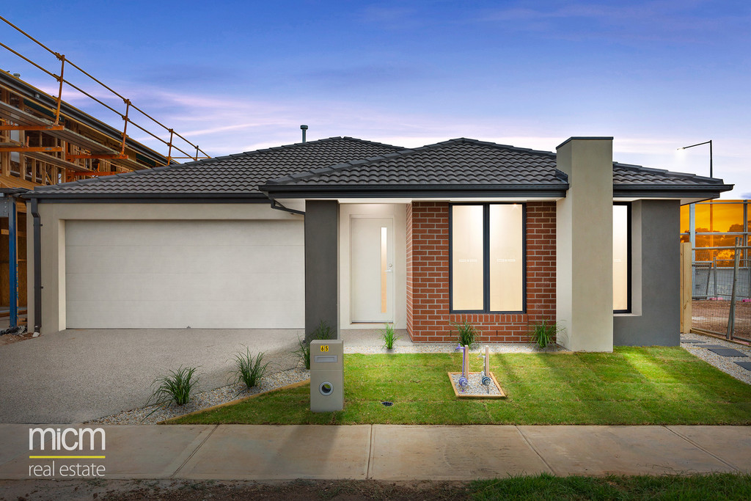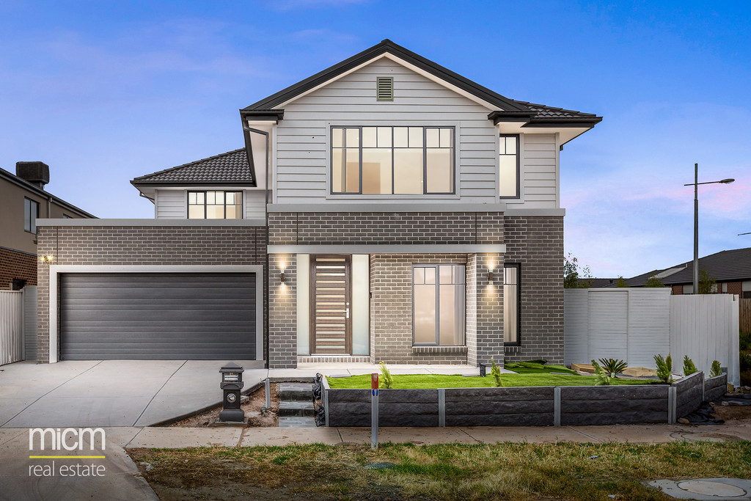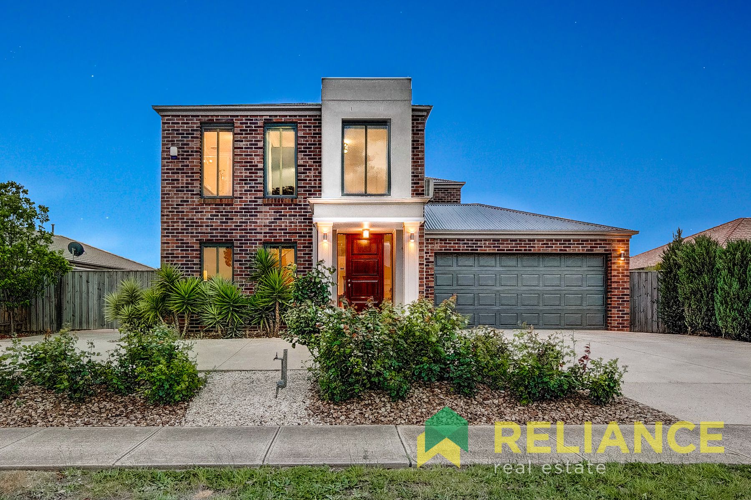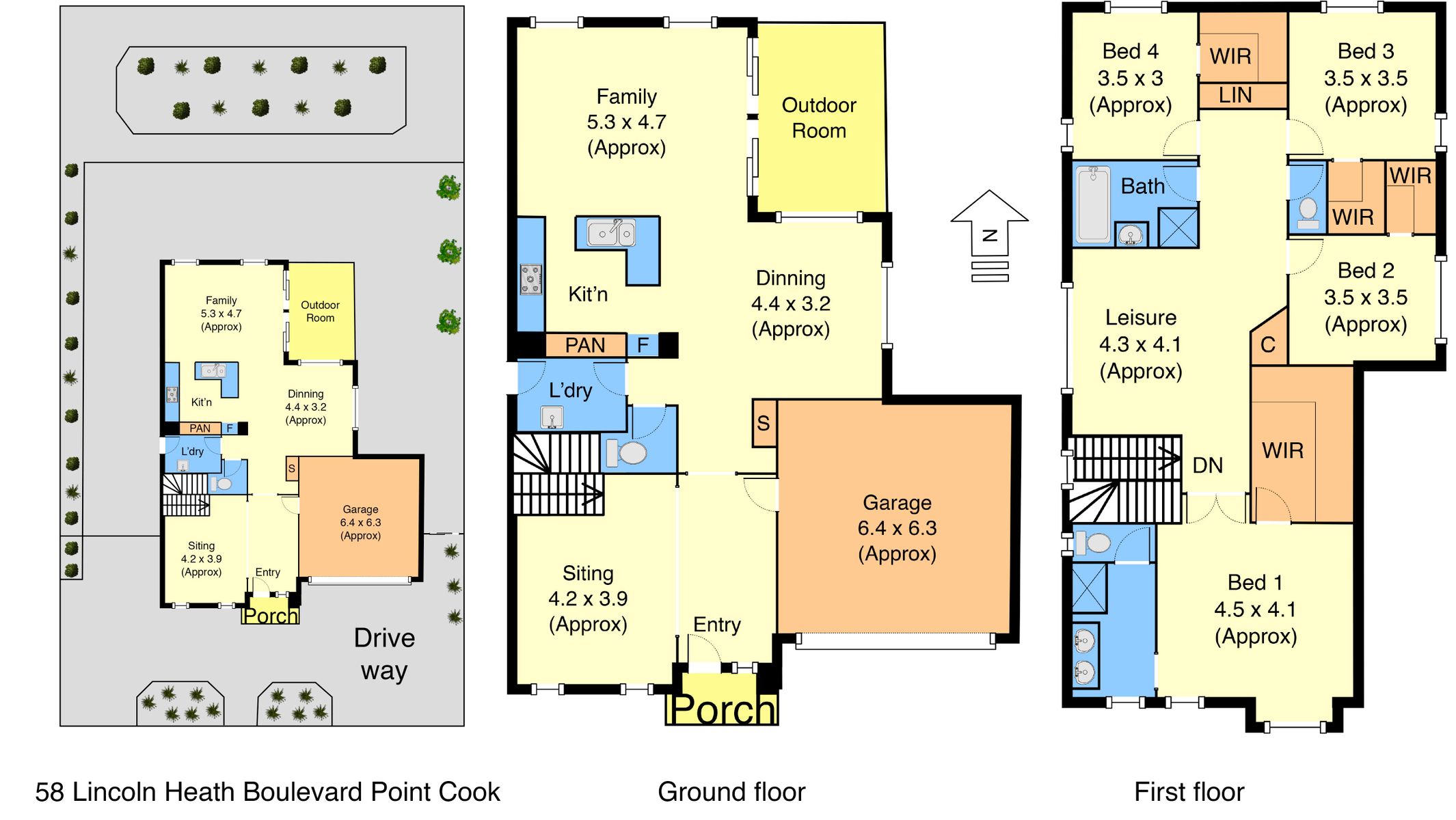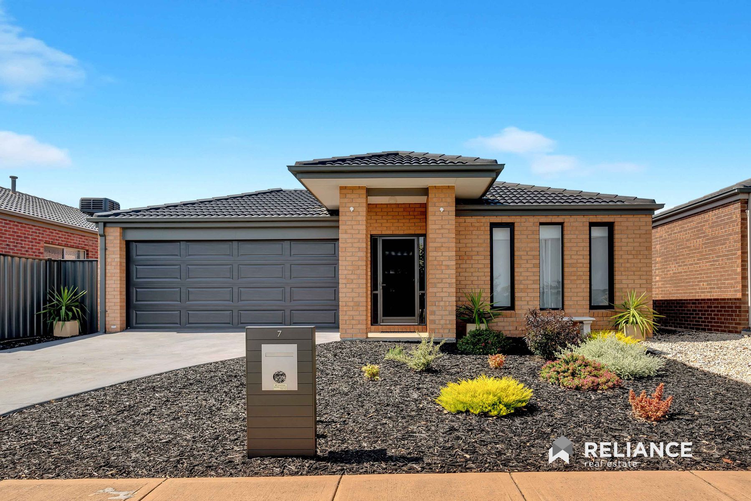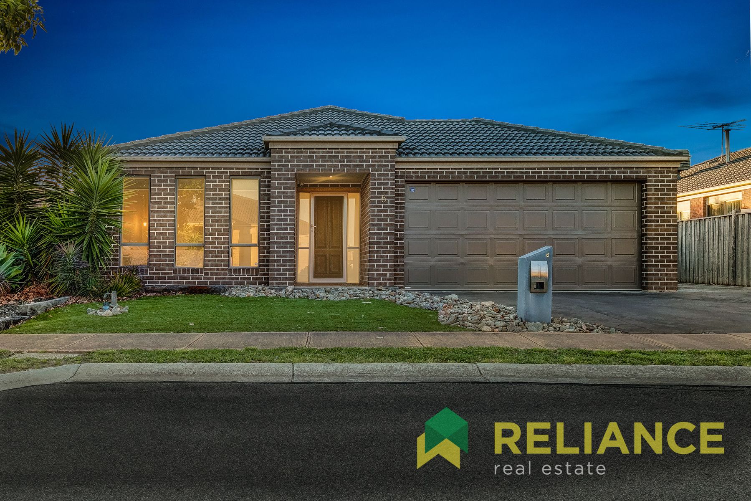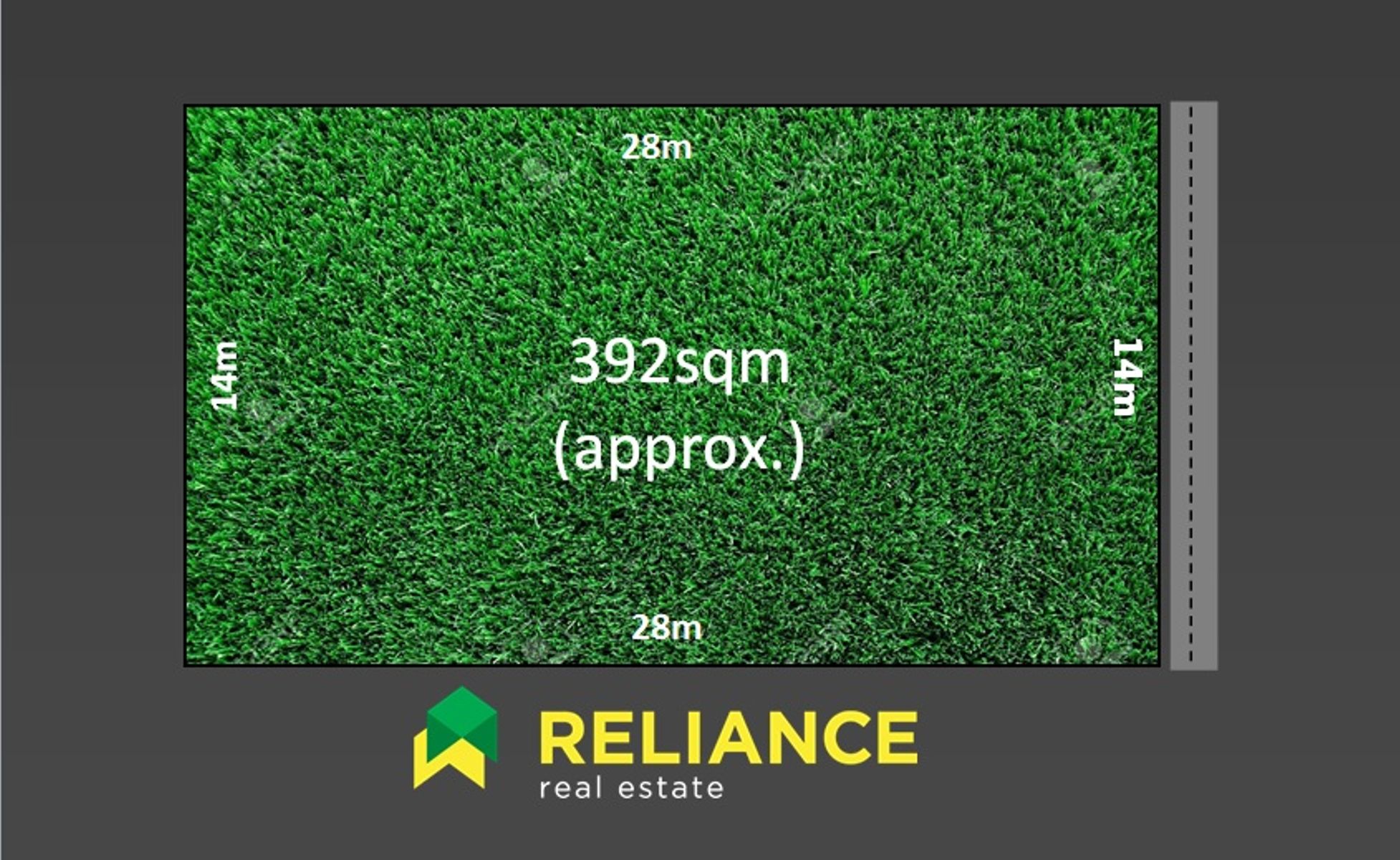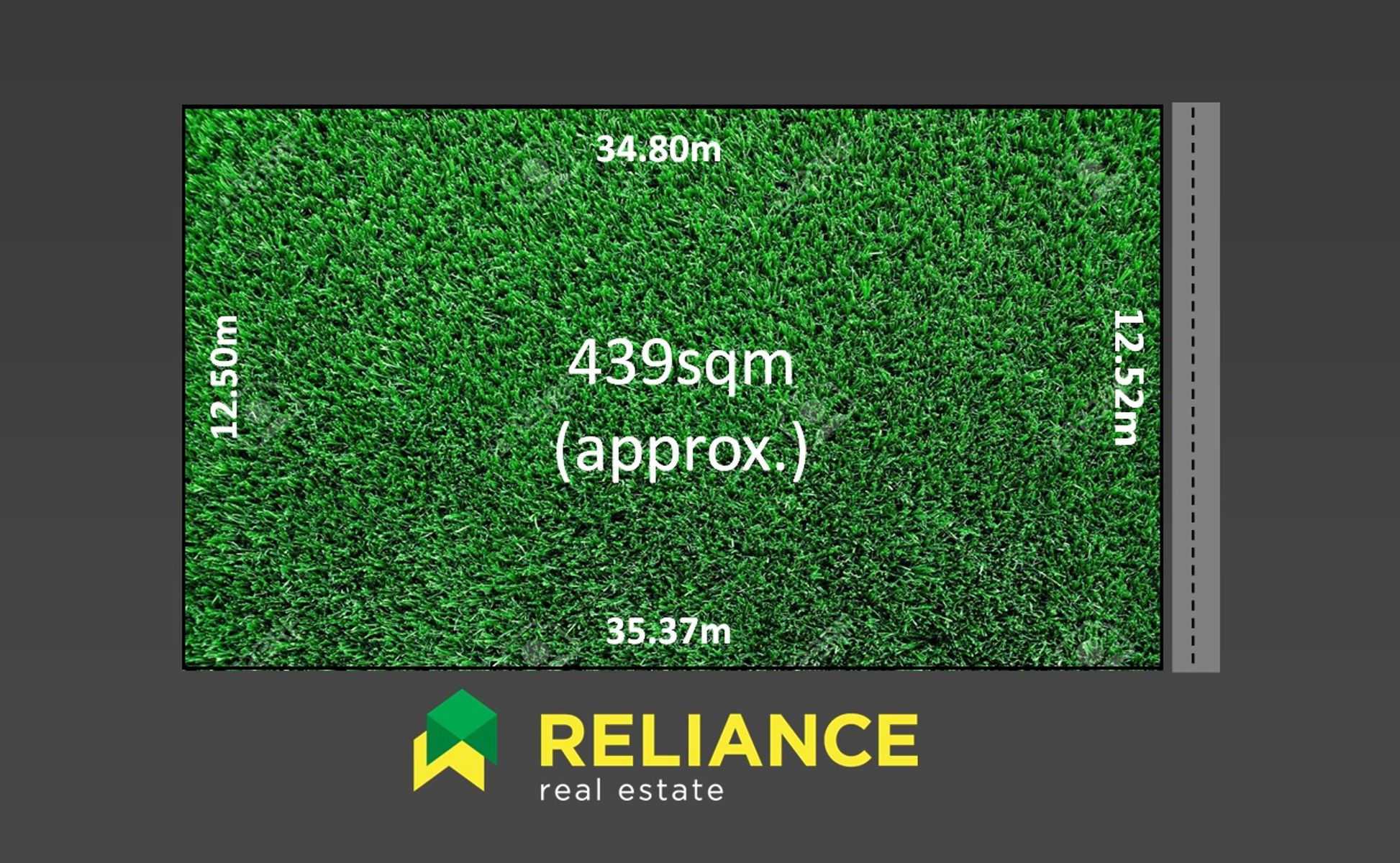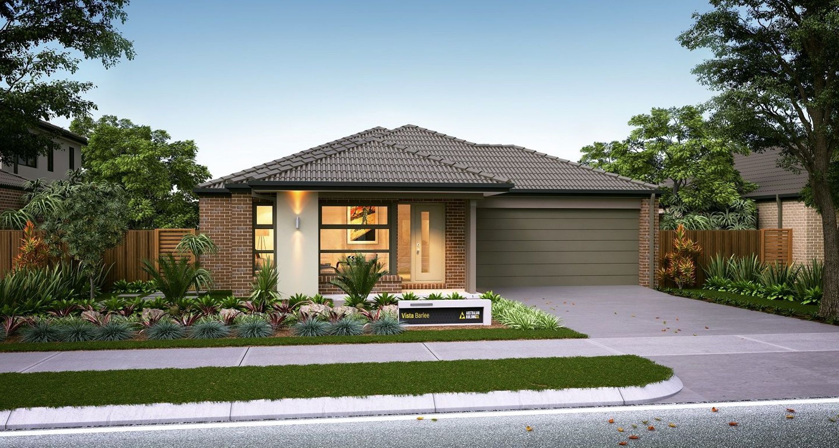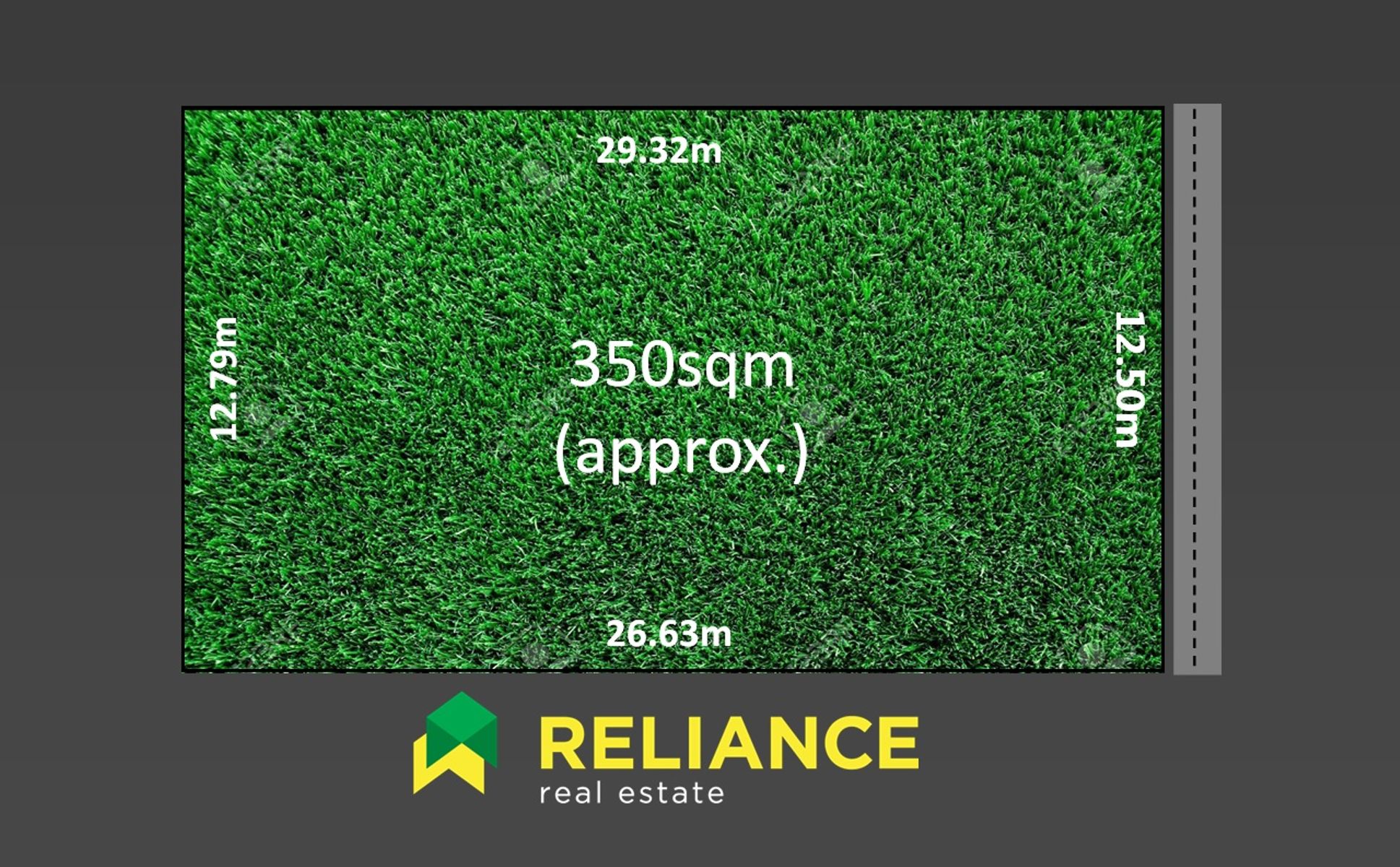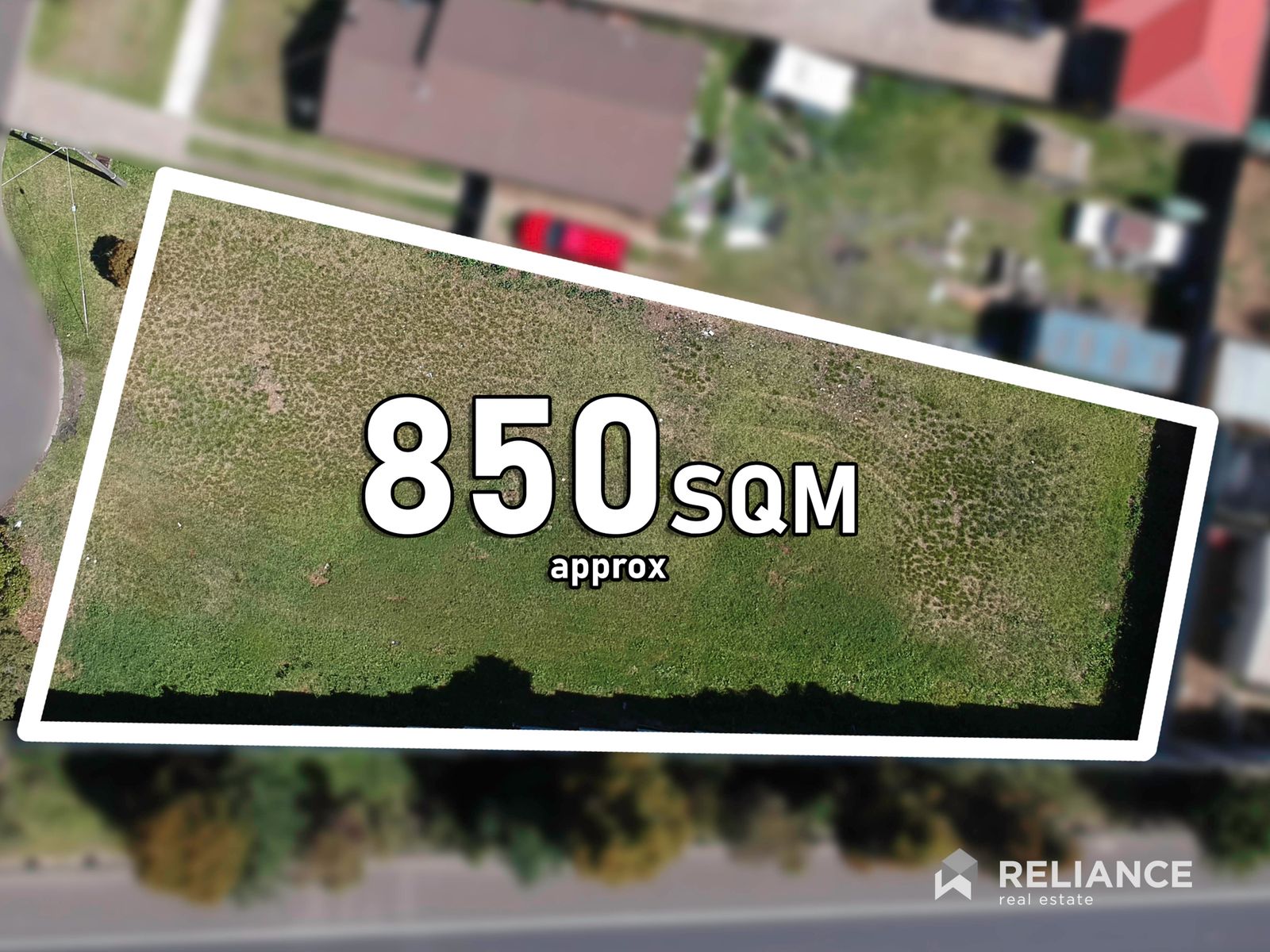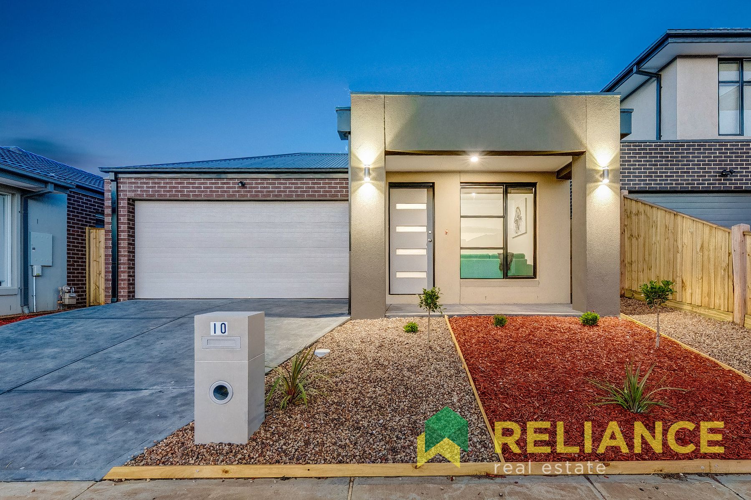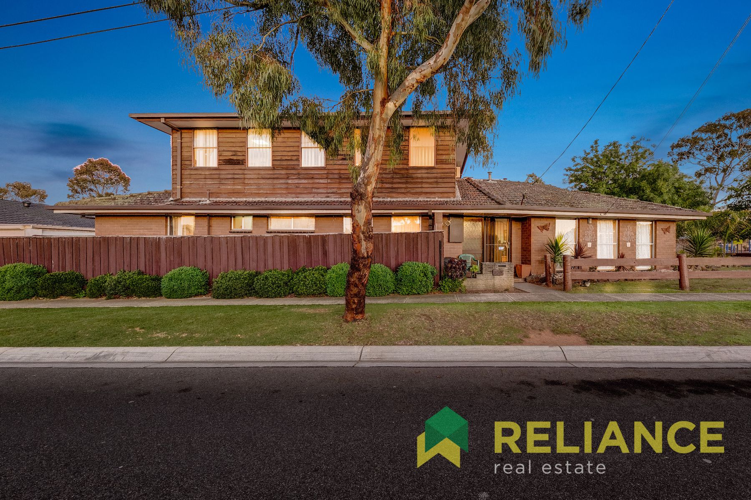For more details and viewing please call Reliance Real Estate Point Cook on Display phone number
Statement of information is located at https://s3-ap-southeast-2.amazonaws.com/zenu/LISTING_IMAGES/150-1012215/wiifjuqin6udgojtzt7ba3i6azsdyuuq.pdf . Please copy & paste this information into your browser address bar.
Reliance Real Estate Point Cook is proud to present to you this immaculate Metricon built, double storey home situated at 58 Lincolnheath Boulevard, Point Cook. With a land size of 665m2(approx.) of flawless design and quality built up area in the Lincolnheath Estate, expect to be wowed from the moment you step inside. If you are looking for a quality home in a prime location then you must inspect this one. With a 25 year structural warranty with Metricon, you will be able to live in comfort and stress free no matter what.
Making your way up the driveway, you will be amazed with how this stunner of a home is unlike any other. With a circular driveway, this home can accommodate 6 vehicles parking space, including the garage and rear of the buildings. With a contemporary facade using a combination of brick, render and not to mention the best of the best colour bond roof tiles, this house will have amazed inside and out.
Entering through the South facing grand entrance, you will immediately fall in love with how this home oozes the natural light filled open spaces, additionally adding a sense of a luxury feel with attention to detail of quality fittings featuring high ceilings throughout both downstairs and upstairs, Boral Silk-wood Timber Flooring throughout all bedrooms and down lights throughout just to name a few.
A fantastic chefs kitchen equipped with an over-sized double pantry, great sized bench space, a beautiful glass splash back, and not to mention all stainless steel electrical and cooking appliances all at your fingertips. And being the Hub of the home, its positioned as an open plan area with casual living & dining, with French timber Bi-Part doors (2.7m H x 3.6m W) flowing out to the paved undercover alfresco area for indoor -outdoor living. With entertaining friends and family always kept in mind, your very own low maintenance garden to enjoy in the warmer months!
Making your way upstairs, you have your very own retreat area for relaxing, quiet time or even a kid’s play area! You are also welcomed through the double doors to an oversized master bedroom features your very own 4 metres walk in wardrobe, with also a neutral ensuite featuring his and hers basins and vanity, and also a separate toilet for privacy and conveniences. The remaining 3 bedrooms are spacious in size and all including 2 metres build in robes with shelving units, for all your storage needs and great natural light coming through. The central bathroom includes a great sized bath and shower that is fantastic for any sized family, also including a powder room downstairs.
When you need close proximity to everything, then look no further! This family home will have you only moments away from all the important amenities such as 5 minutes’ walk to bus-stop, 2 minutes to nearby park and BBQ facilities, 8 minutes’ walk to Sanctuary lakes Shopping Center, 20 minutes’ walk to Featherbrook Shopping Center and a 15 minute walk to Alamanda K-9 College.
Other features include:
*Double Garage with remote control access,
and internal access into the house
*Gas Ducted Heating for energy savings
*Solar Hot Water Panel for energy savings
*Self-monitored Alarm System
*Wall-mounted inverter split system air conditioning
*Installed Gutter Protection System
DISCLAIMER: All stated dimensions are approximate only. Particulars given are for general information only and do not constitute any representation on the part of the vendor or agent
If you have any enquiries please contact Reliance Real Estate Point Cook direct on Display phone number

