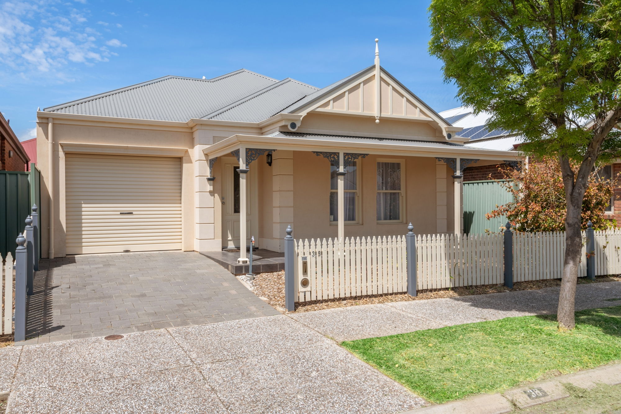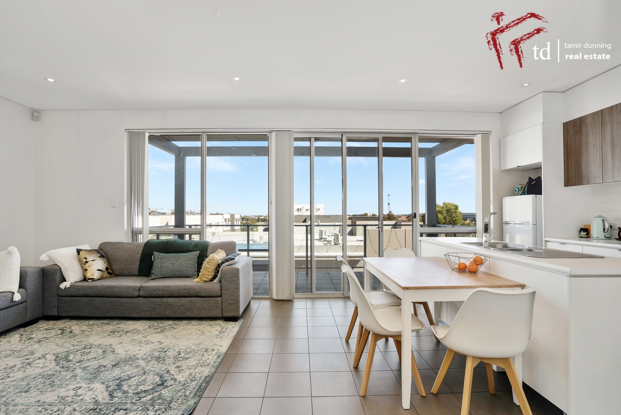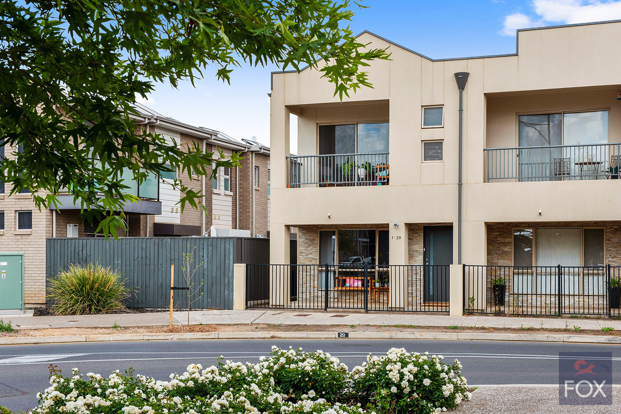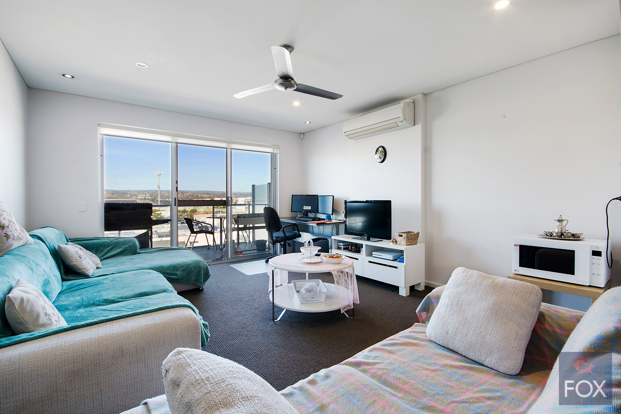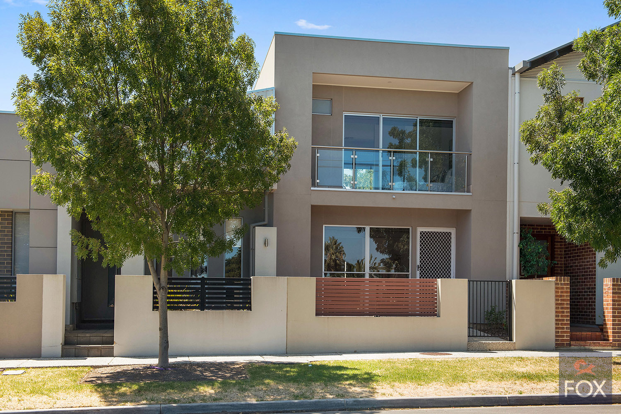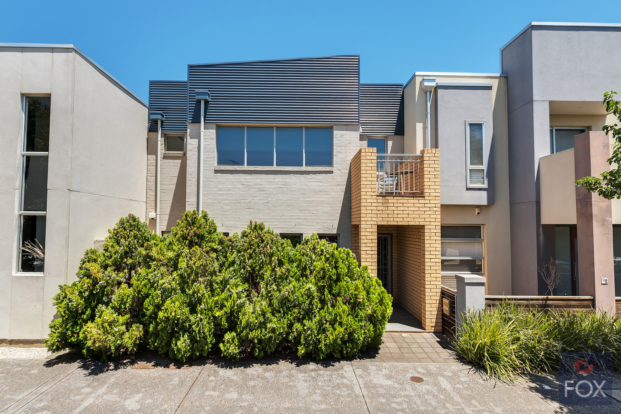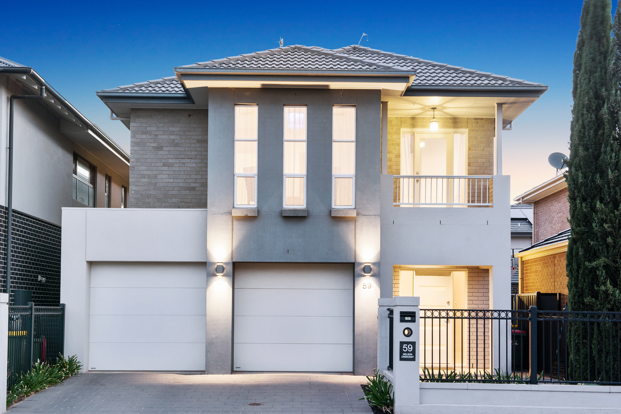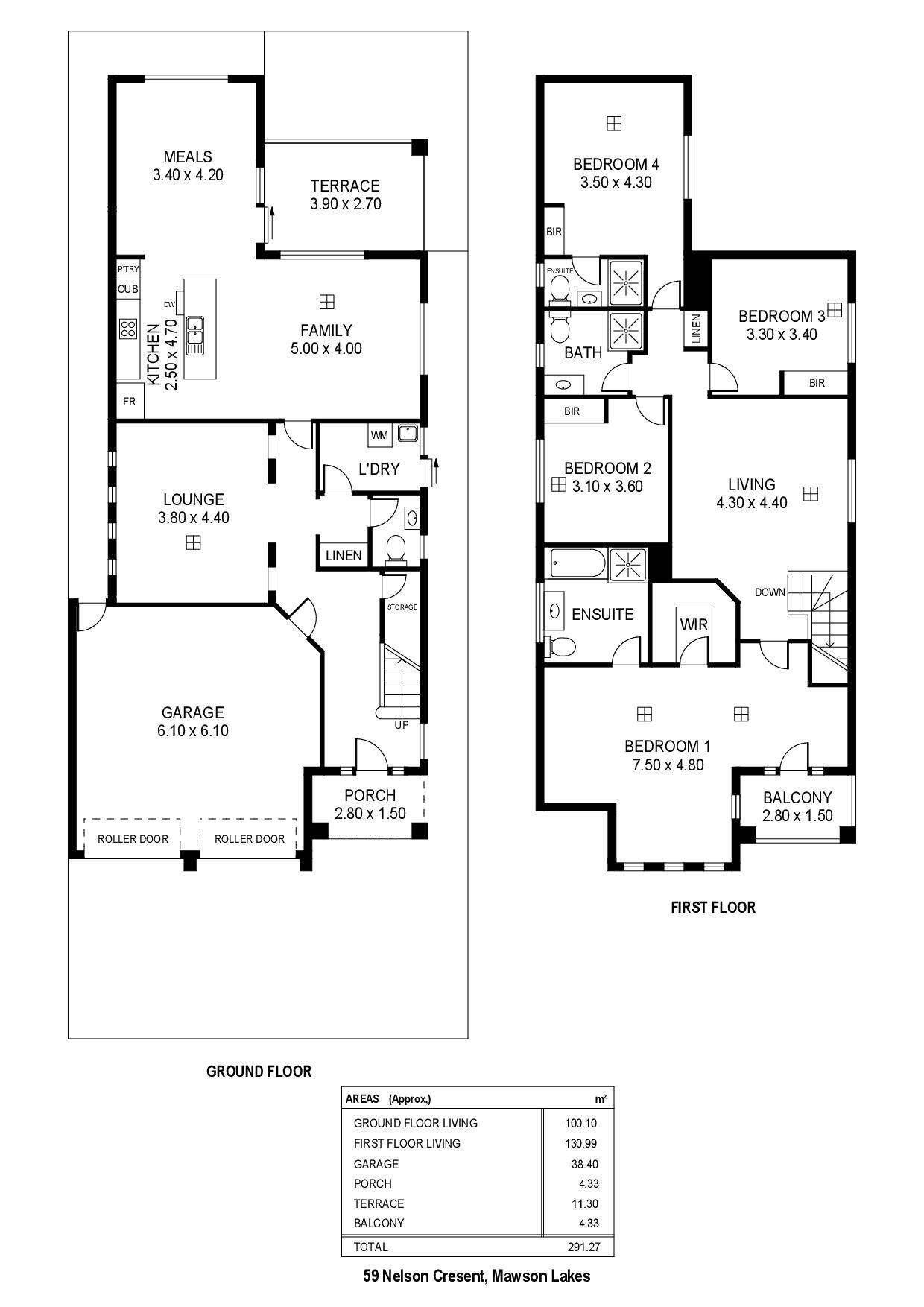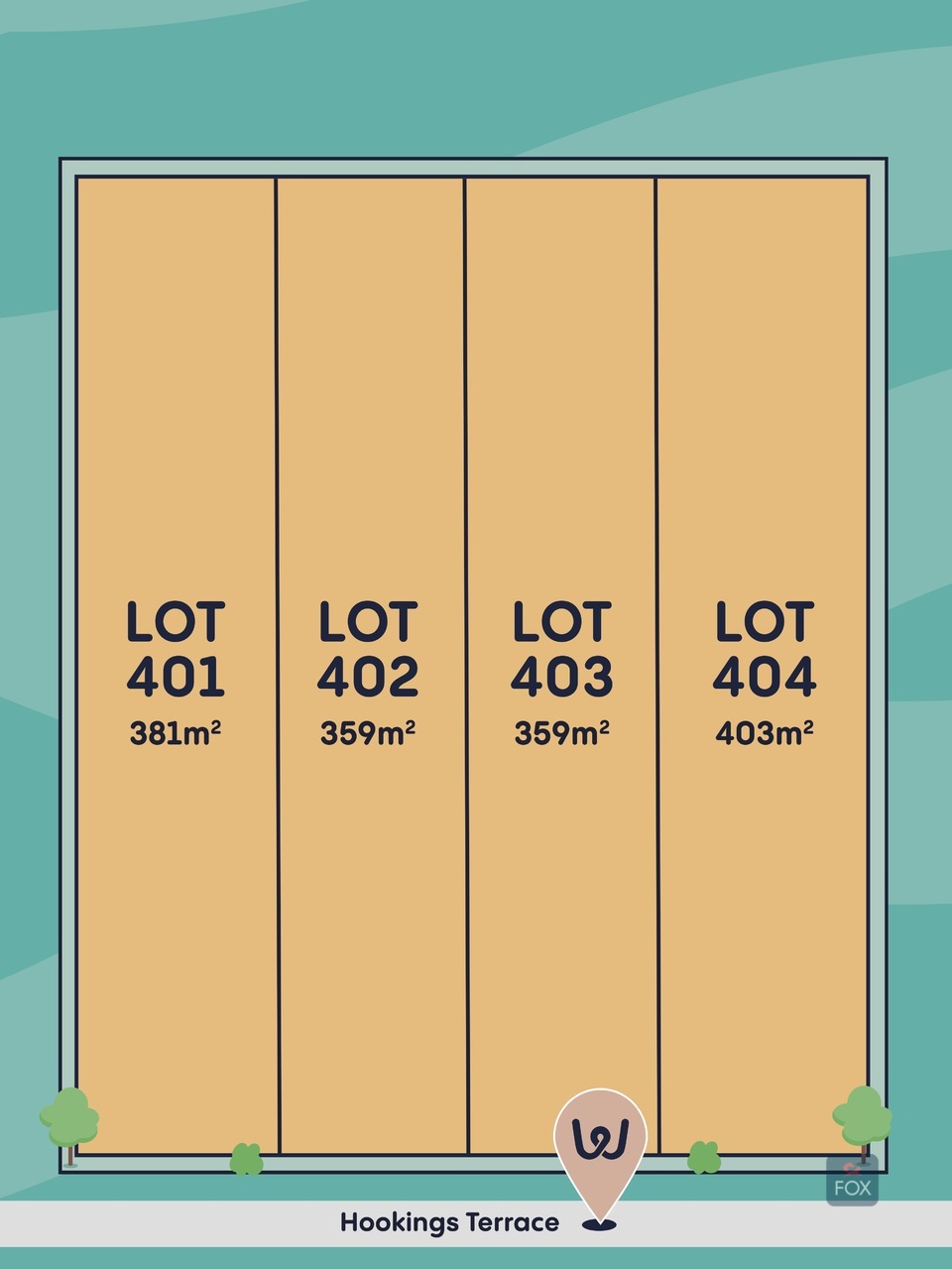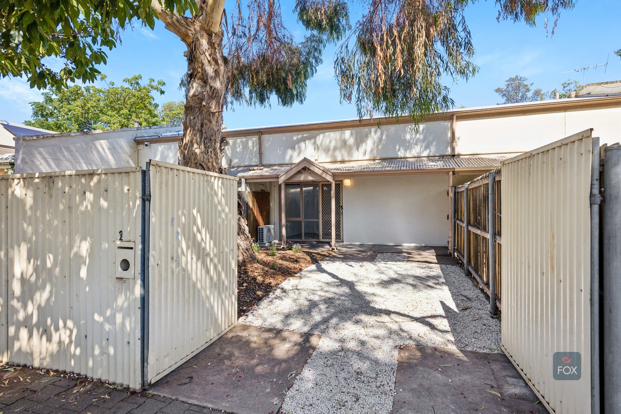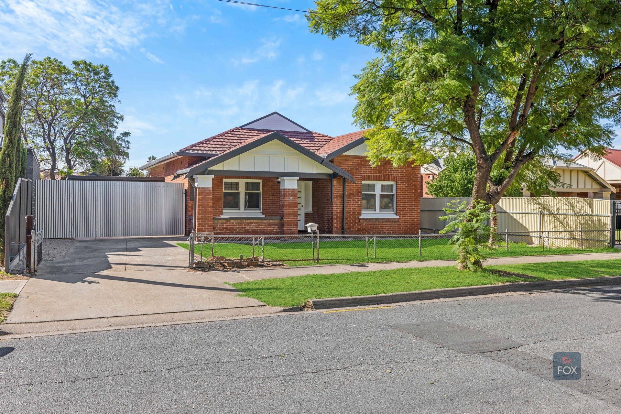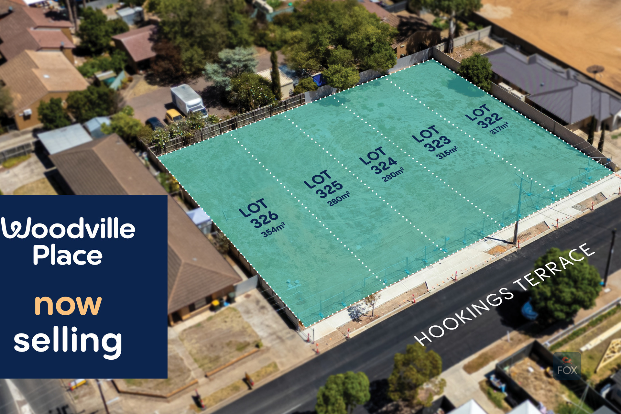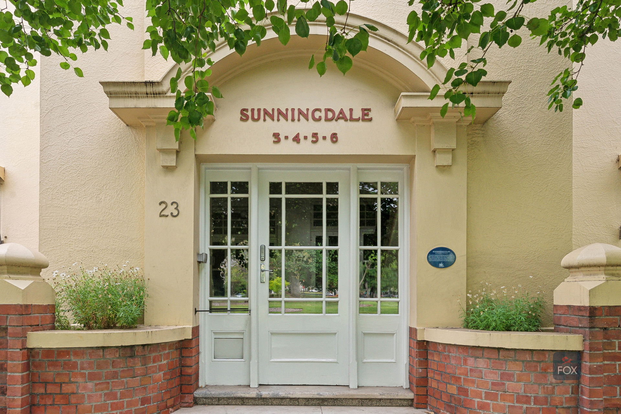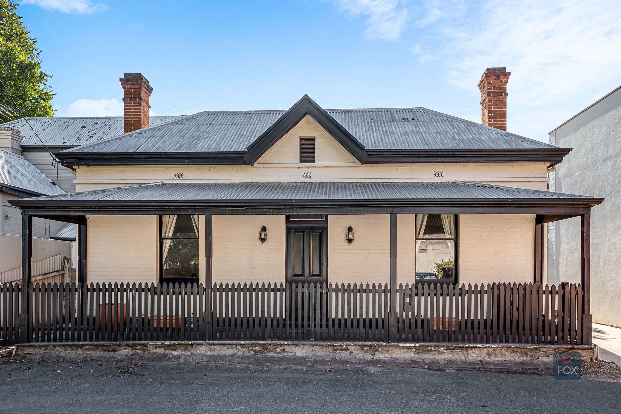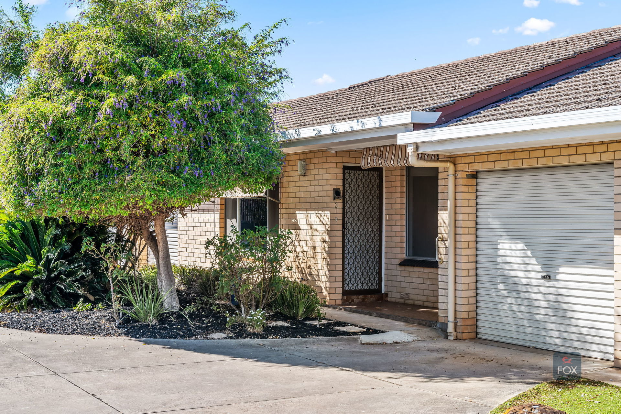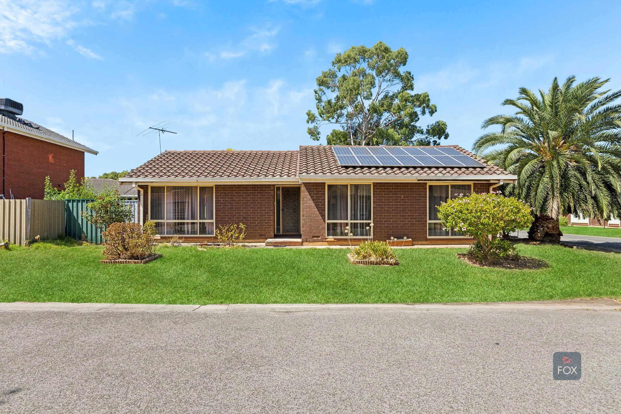For more details and viewing please call Fox Real Estate on Display phone number
We are pleased to present this exceptional 2011 built Sterling home situated in the esteemed Bridges Estate. The homes surrounding you, speak volumes in their proud presentation, residing in your own quiet sanctuary will be a pleasure for years.
This beautifully presented home showcases clever design offering 3 bright and spacious living areas set over two levels, 4 bedrooms, 3.5 bathrooms, expansive spaces, 2.7 metre ceiling heights and feature lighting.
Accommodation comprising:
- Casual living and meals leading out to terrace outdoor entertaining and easy care grounds
- Stunning stone kitchen with two-pac cabinetry, a large island, 900mm gas cooktop and electric oven, industrial range hood, Fisher and Paykel double drawer dishwasher and pantry
- Central formal lounge with feature niche to showcase your favourite art pieces
- Upstairs retreat
- Expansive master suite on level two boasting a private balcony, walk-in robe and huge ensuite with bath tub
- Bedrooms 2, 3 and 4 also reside on the upper level and all host built-in robes, with bedroom 4 featuring another ensuite bathroom
- Stylish family bathroom
- Downstairs guest toilet and vanity
- Double automatic garage
- Ducted reverse cycle air conditioning
- Security alarm
-1.5kW Solar System
This is an exceptional home centrally located to the Adelaide CBD, the coastline and the Barossa Valley, combined with the wonderful park and lake settings, ensures that Mawson Lakes continues to be one of Adelaides most sought after suburbs.
Council rates: $2,142.70 pa
Water rates: $196.46 pq
ES Levy: $287.55 pa
Year Built: 2011
All information provided (including but not limited to the propertys land size, floor plan and floor size, building age and general property description) has been obtained from sources deemed reliable, however, we cannot guarantee the information is accurate and we accept no liability for any errors or oversights. Interested parties should make their own enquiries and obtain their own legal advice. Should this property be scheduled for auction, the Vendors Statement can be inspected at our office for 3 consecutive business days prior to the auction and at the auction for 30 minutes before it starts.
If you have any enquiries please contact Fox Real Estate direct on Display phone number

