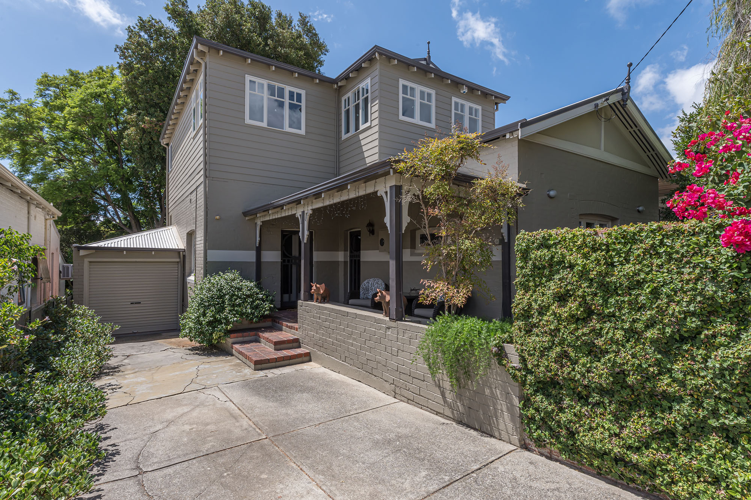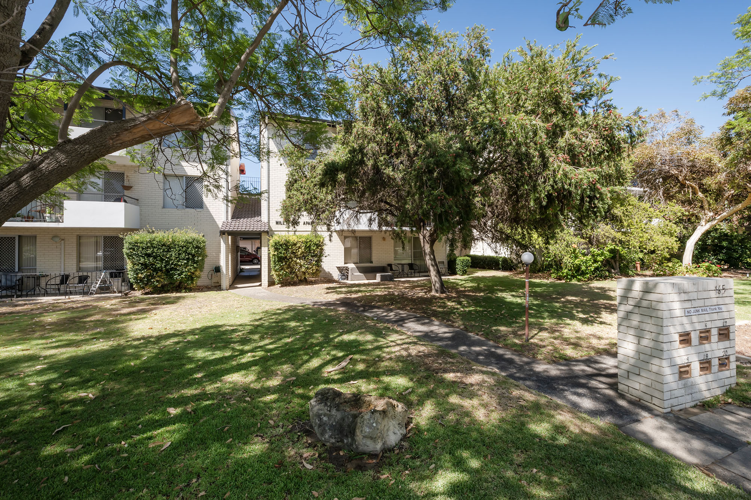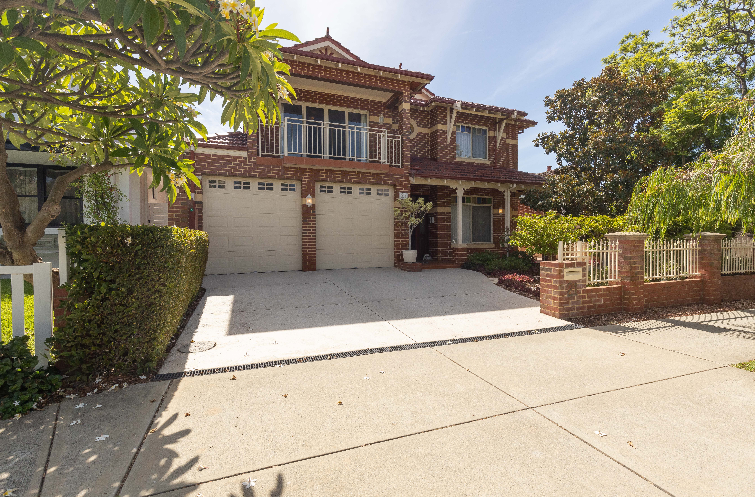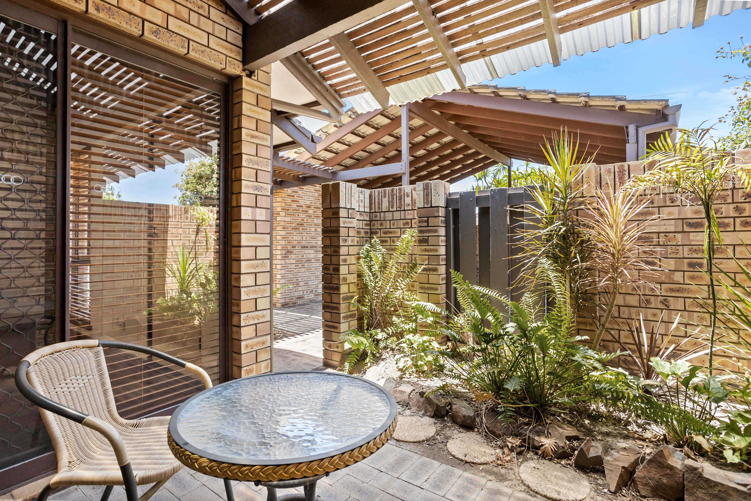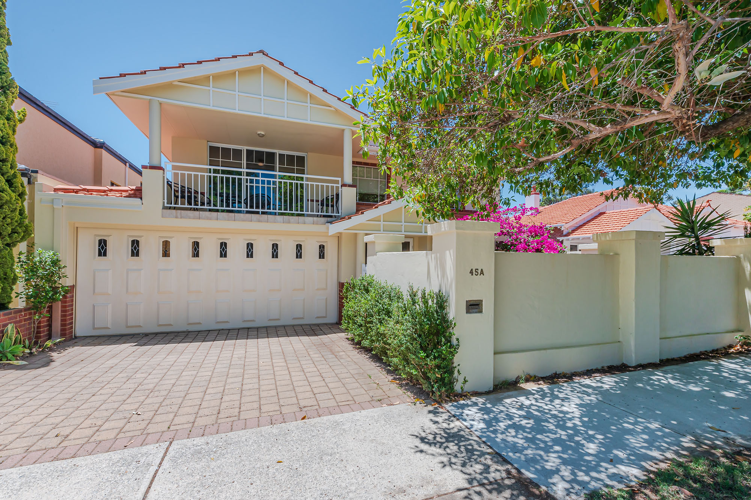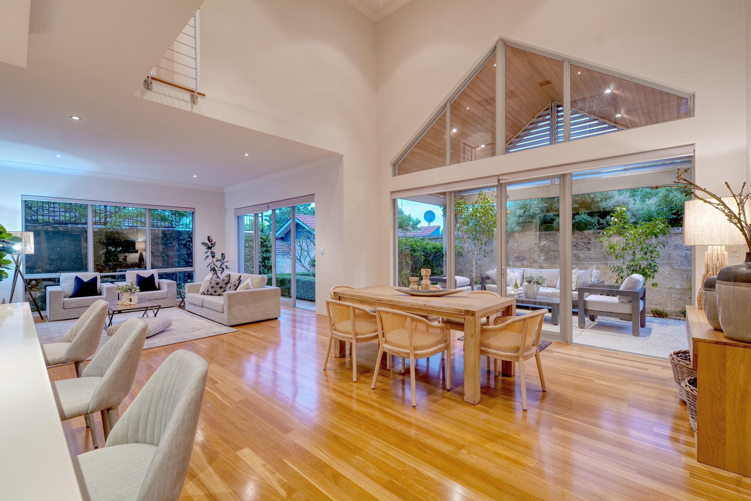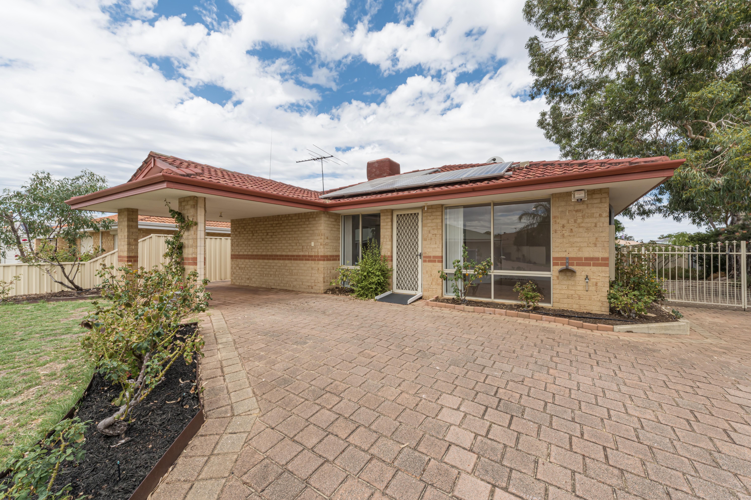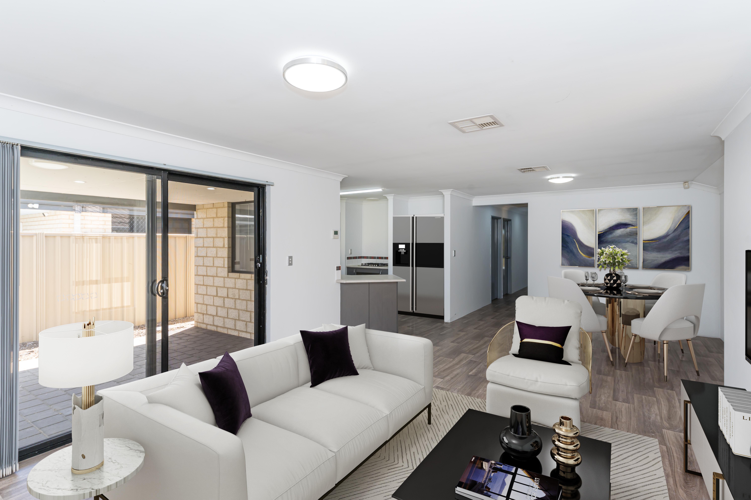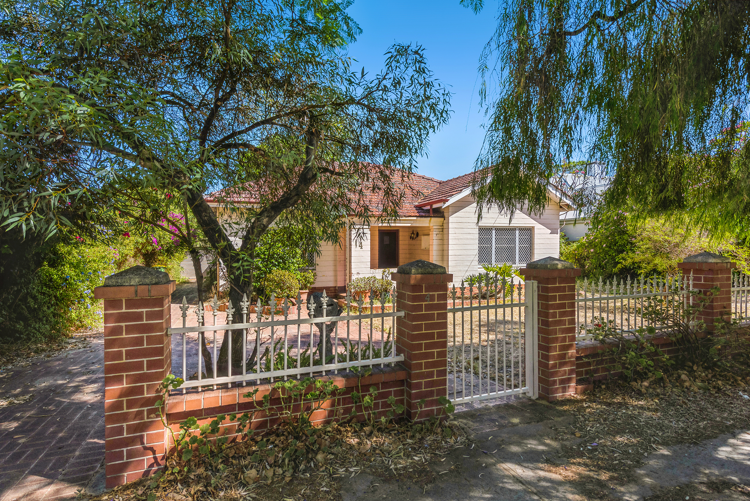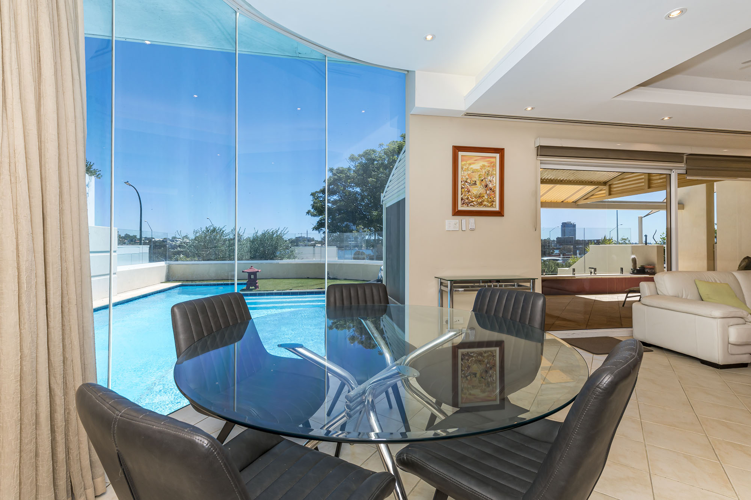For more details and viewing please call Ian Hutchison Real Estate on Display phone number
MODERN SOUTH PERTH MASTERPIECE
This stunning tri-level architecturally designed family home is situated on an elevated 506sqm block in one of the most sought after locations in South Perth. With panoramic views to the City, Matagarup Bridge and the Optus stadium, this home will impress the most discerning of buyers. Contemporary, modern design is the key element creating a first impression of elegance and functionality that captivates the imagination and inspires creativity. The cavernous 4 car garage occupies the basement and features a dumb waiter to take your shopping up to the kitchen situated on the second floor. This expansive Chef Style kitchen is the heart and soul of this level and adjoins an open planned dining/lounge room and balcony. Separated by custom made sliding doors is the magnificent alfresco area featuring timber decking and massive BBQ and all this overlooking the heated below ground pool. Another feature of this level is the private guest room and ensuite that also overlooks the swimming pool.
The third level includes the spectacular master bedroom, ensuite and huge walk in robe. With its own private balcony you can retreat from the world and take in the panoramic views of the city and beyond. The remaining bedrooms, study area and theatre room take up the rest of this level. All bedrooms are large and feature walk in robes including the theatre room which can also double as a fifth bedroom. The finish on this home shouts "premium quality and opulence" and will not disappoint. Very close to home are the areas best schools including Wesley College, Penrhos, South Perth Primary, and St Columbas Catholic School. With easy access to transport and the Angelo street shopping and entertainment precinct you will enjoy a lifestyle many desire but few enjoy.
Other Features to impress:
* Reverse cycle air-conditioning throughout
* Outstanding four car garage with excellent storage
* Spacious well designed laundry leading to our low maintenance garden area at the rear of the home
* 5 toilets to include easy access from the pool area and at least one on every level
* Excellent security system with intercom
* Ducted vacuum
* Stunning guest bedroom with beautiful outlook over the entertaining and pool area
* Choice of two large balconies to take in the beautiful views
* 2 spa baths in both the ensuite and family bathroom
These are just some of the many features of this home. Call to inspect this stunning property!
Council Rates: $4,399.41 pa
Water Rates: $1,820.62 pa
If you have any enquiries please contact Ian Hutchison Real Estate direct on Display phone number

